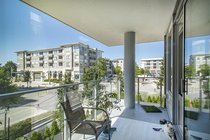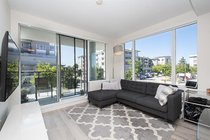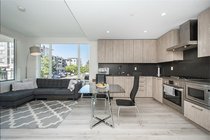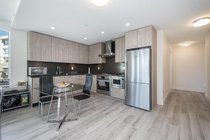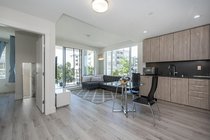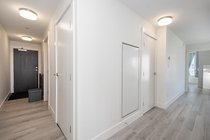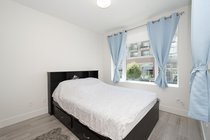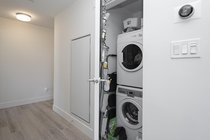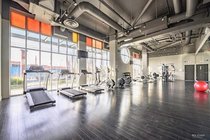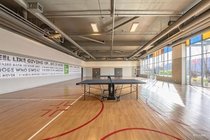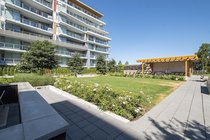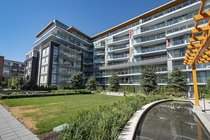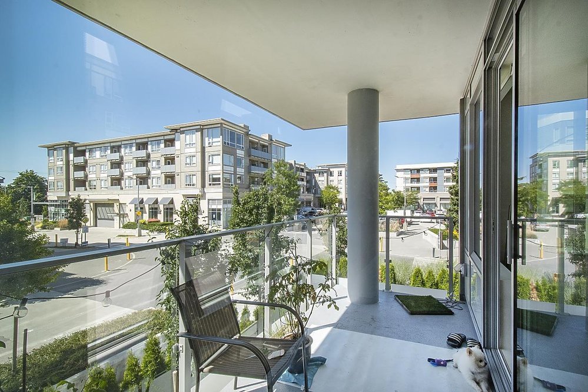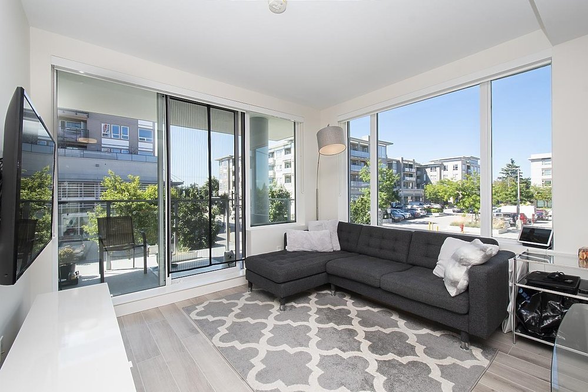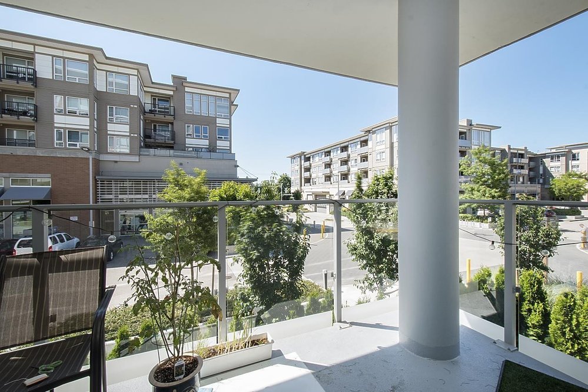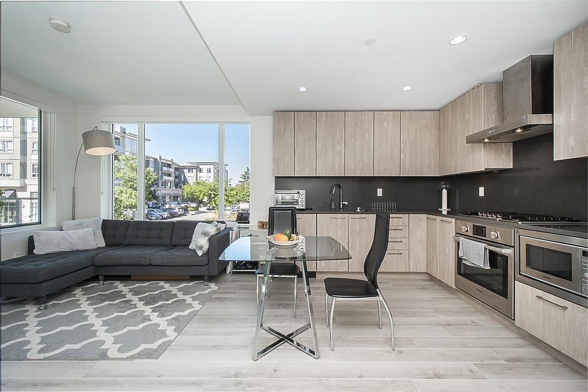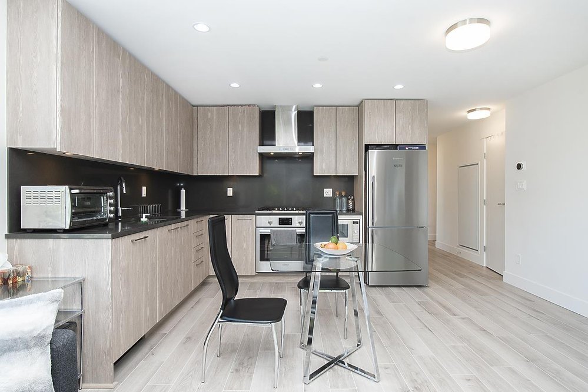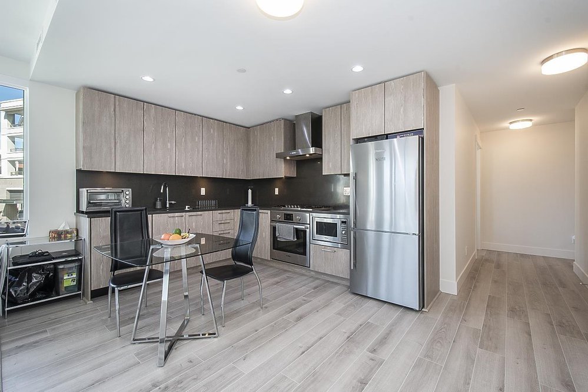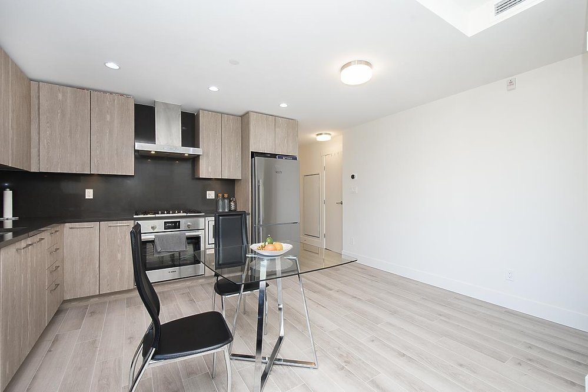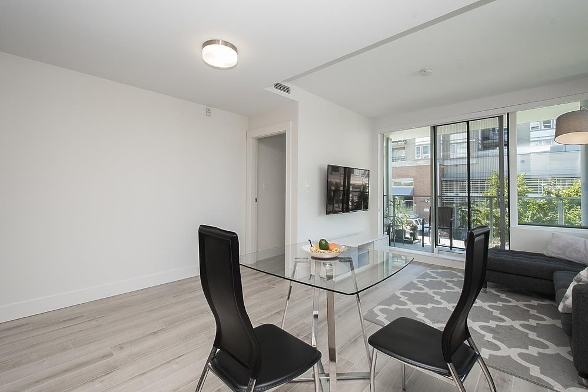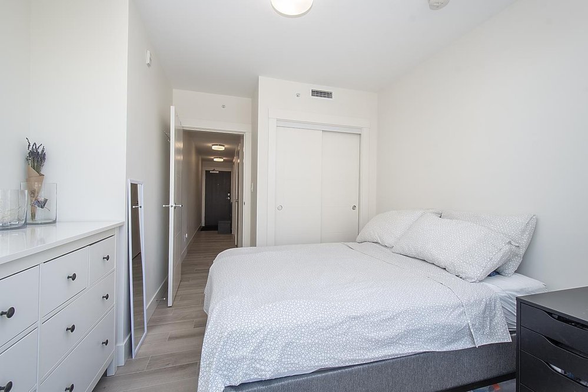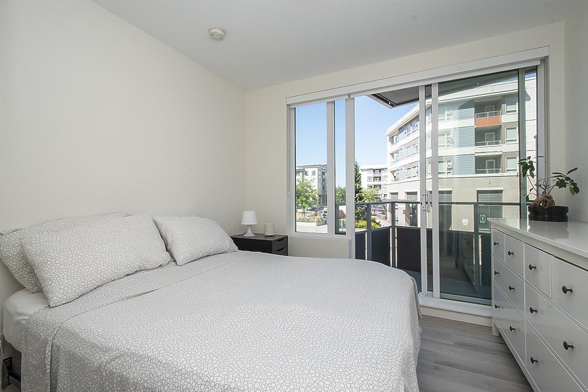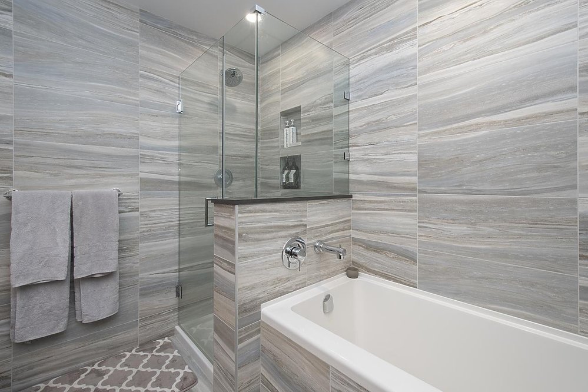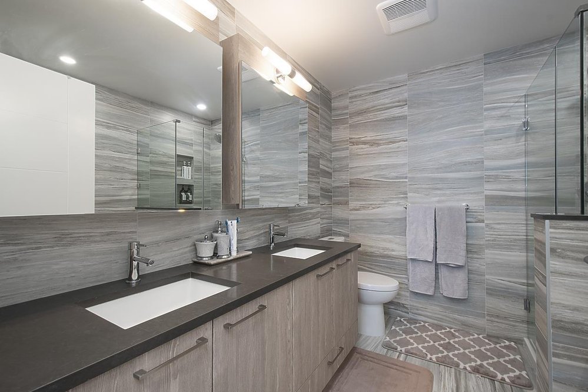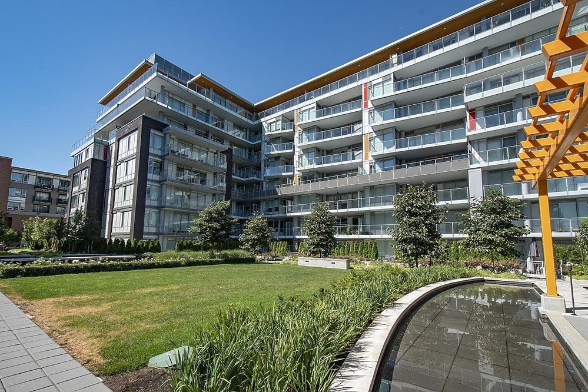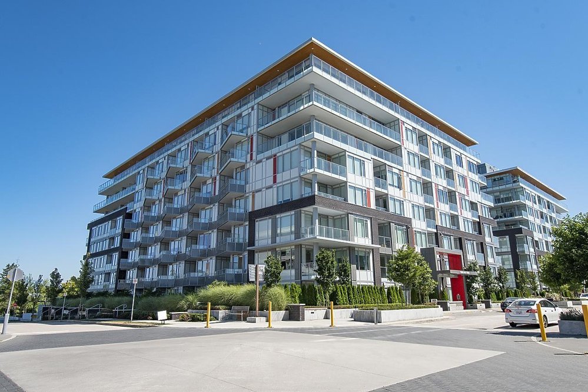Mortgage Calculator
209 10780 No. 5 Road, Richmond
Exceptional attention to detail in this modern & bright 2 bed + 2 bath + 2 balcony corner-unit condo - the perfect home or investment property. The spacious layout has separated bedrooms & a wide-open living/dining/kitchen. Large, SW facing, covered balcony offers a year-round expansion of your living space. Features include s/s appliances, a gas stove, and uplifting earth & beach tones for the kitchen cabinets, bathroom vanity, flooring, and tile work. The Master bedroom offers a walk-in closet and a gorgeous spa-like bathroom. A SECOND BALCONY off the 2nd bedroom is a nice spot for morning coffee & fresh air. The Gardens is close to schools, parks, shopping & transit. Amenities include a massive clubhouse with a huge gym, sports court, meeting rooms & a courtyard garden. 1 parking.
Taxes (2020): $2,037.62
Amenities
Features
Site Influences
Disclaimer: Listing data is based in whole or in part on data generated by the Real Estate Board of Greater Vancouver and Fraser Valley Real Estate Board which assumes no responsibility for its accuracy.
| MLS® # | R2643371 |
|---|---|
| Property Type | Residential Attached |
| Dwelling Type | Apartment Unit |
| Home Style | 1 Storey,Corner Unit |
| Year Built | 2018 |
| Fin. Floor Area | 926 sqft |
| Finished Levels | 1 |
| Bedrooms | 2 |
| Bathrooms | 2 |
| Taxes | $ 2038 / 2020 |
| Outdoor Area | Balcony(s) |
| Water Supply | City/Municipal |
| Maint. Fees | $627 |
| Heating | Forced Air, Heat Pump |
|---|---|
| Construction | Concrete |
| Foundation | |
| Basement | None |
| Roof | Other |
| Floor Finish | Laminate, Tile |
| Fireplace | 0 , |
| Parking | Garage; Underground |
| Parking Total/Covered | 1 / 1 |
| Parking Access | Side |
| Exterior Finish | Concrete,Glass |
| Title to Land | Freehold Strata |
Rooms
| Floor | Type | Dimensions |
|---|---|---|
| Main | Living Room | 11'1 x 10'3 |
| Main | Kitchen | 11'0 x 8'11 |
| Main | Patio | 13'8 x 5'9 |
| Main | Master Bedroom | 9'8 x 9'8 |
| Main | Bedroom | 8'11 x 8'8 |
| Main | Patio | 8'8 x 5'3 |
| Main | Foyer | 20'1 x 3'8 |
Bathrooms
| Floor | Ensuite | Pieces |
|---|---|---|
| Main | Y | 5 |
| Main | N | 4 |

