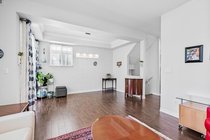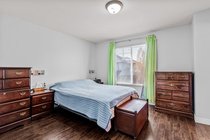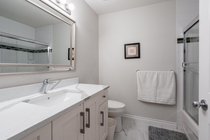Mortgage Calculator
15 14453 72 Avenue, Surrey
Welcome to this 4 bedroom + 4 bathroom townhome at Sequoia Green ! This oversized townhouse boasts a house sized feel, w/ double side by side garage + parking pad for 1 car. The renovated kitchen features new cabinets, stainless steel appliances, oversized island & quartz counter tops. The main floor has a powder room & a balcony which is accessible off of the kitchen & family room. Upstairs features the large primary bedroom w/ renovated ensuite + walk-in closet. Two additional large bedrooms along w/ another renovated bathroom are on the top level. The oversized 4th bedroom on the lower floor has an ensuite renovated bathroom + access to the large backyard. Enjoy low monthly strata fees of $315.26 ! Sequoia Green is in a conveniently located, close to transit, shops & restaurants.
Taxes (2023): $3,409.91
Amenities
Features
Site Influences
Disclaimer: Listing data is based in whole or in part on data generated by the Real Estate Board of Greater Vancouver and Fraser Valley Real Estate Board which assumes no responsibility for its accuracy.
| MLS® # | R2873795 |
|---|---|
| Property Type | Residential Attached |
| Dwelling Type | Townhouse |
| Home Style | 3 Storey |
| Year Built | 2004 |
| Fin. Floor Area | 2018 sqft |
| Finished Levels | 3 |
| Bedrooms | 4 |
| Bathrooms | 4 |
| Taxes | $ 3410 / 2023 |
| Outdoor Area | Balcny(s) Patio(s) Dck(s),Fenced Yard |
| Water Supply | City/Municipal |
| Maint. Fees | $315 |
| Heating | Forced Air |
|---|---|
| Construction | Frame - Wood |
| Foundation | |
| Basement | Fully Finished |
| Roof | Asphalt |
| Floor Finish | Hardwood, Mixed |
| Fireplace | 1 , Gas - Natural |
| Parking | Add. Parking Avail.,Garage; Double,Visitor Parking |
| Parking Total/Covered | 3 / 2 |
| Parking Access | Front |
| Exterior Finish | Mixed,Vinyl |
| Title to Land | Freehold Strata |
Rooms
| Floor | Type | Dimensions |
|---|---|---|
| Below | Storage | 8'10 x 8'8 |
| Below | Bedroom | 23'2 x 8'11 |
| Below | Patio | 11'10 x 8'1 |
| Main | Foyer | 6'2 x 9'4 |
| Main | Dining Room | 13'2 x 7'7 |
| Main | Family Room | 13'3 x 11'2 |
| Main | Kitchen | 13'3 x 17'7 |
| Main | Living Room | 12'0 x 14'4 |
| Above | Laundry | 4'10 x 7'3 |
| Above | Primary Bedroom | 11'7 x 13'7 |
| Above | Walk-In Closet | 5'0 x 7'8 |
| Above | Bedroom | 10'3 x 9'11 |
| Above | Bedroom | 10'3 x 10'1 |
Bathrooms
| Floor | Ensuite | Pieces |
|---|---|---|
| Below | Y | 3 |
| Main | N | 2 |
| Above | Y | 3 |
| Above | N | 4 |




































































