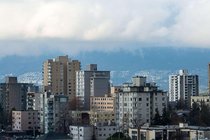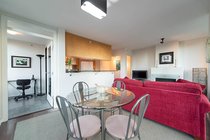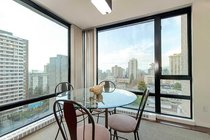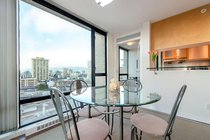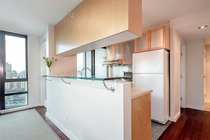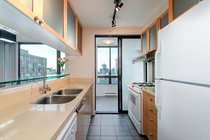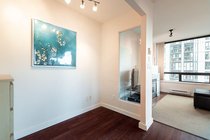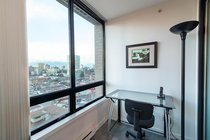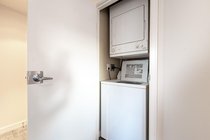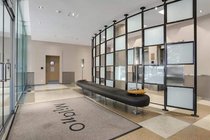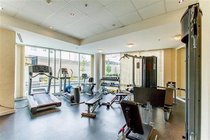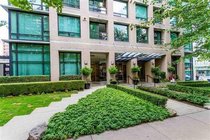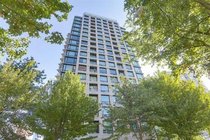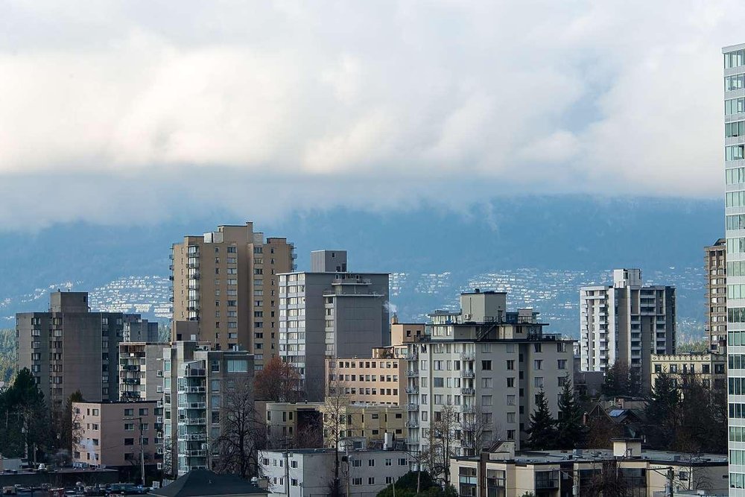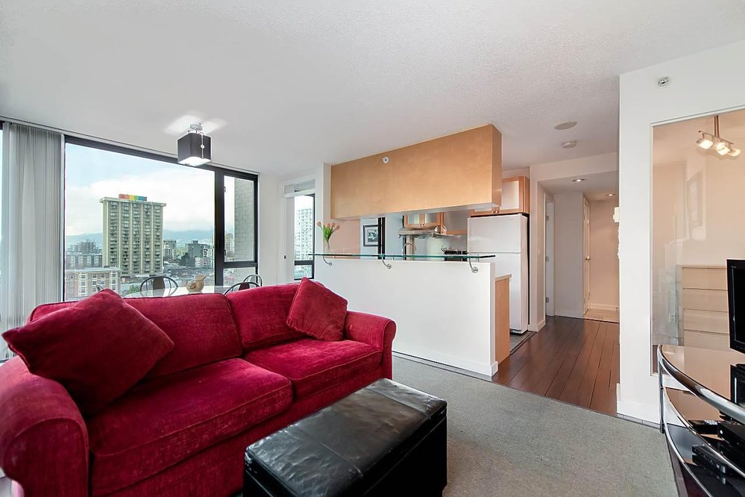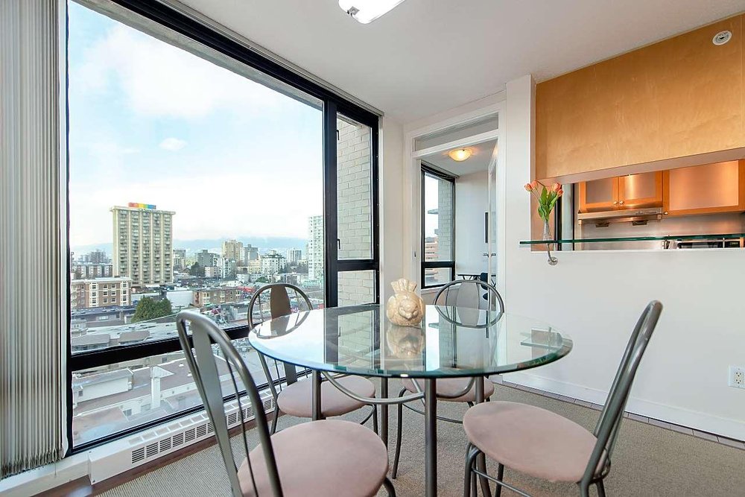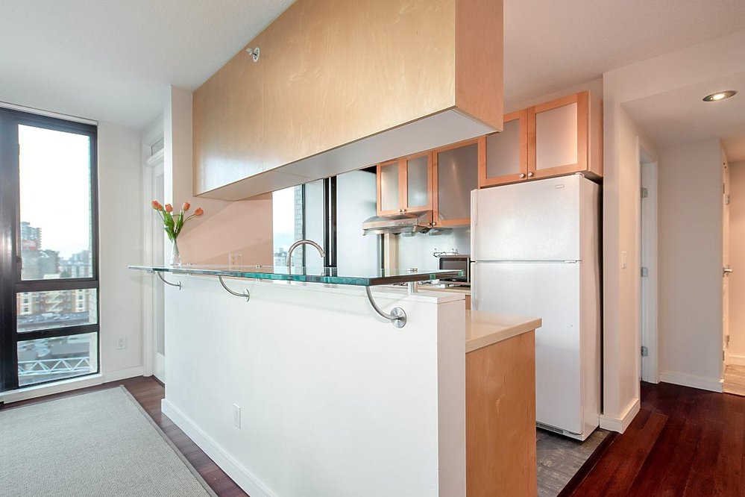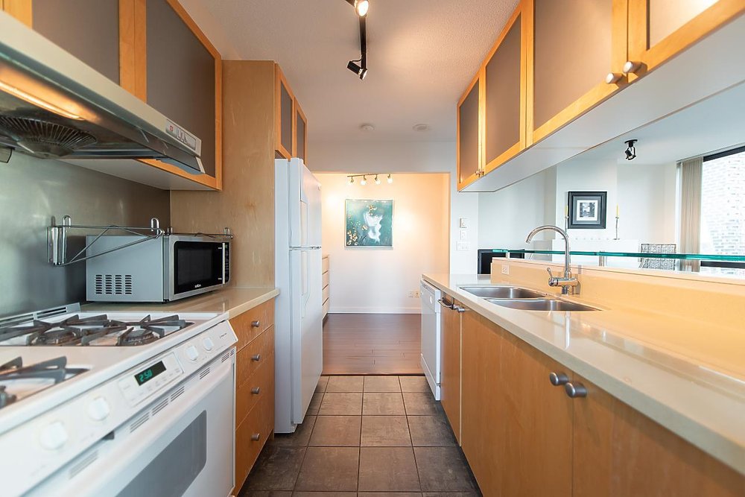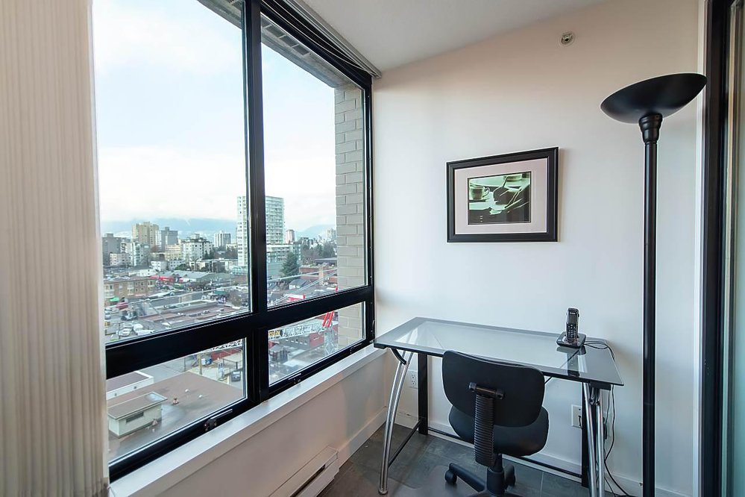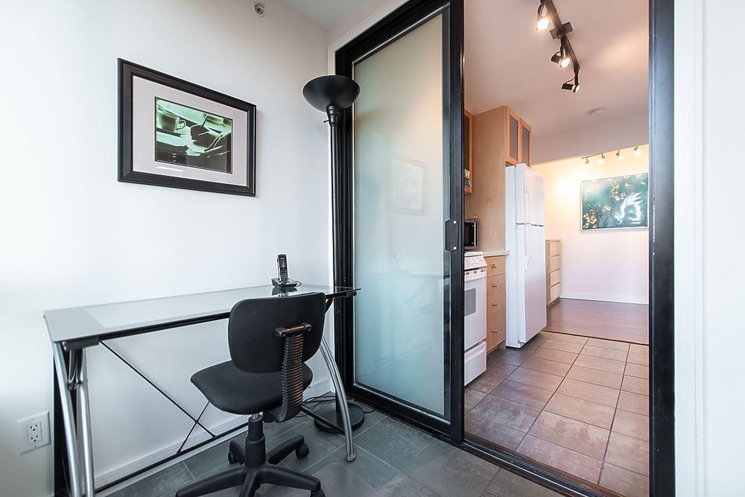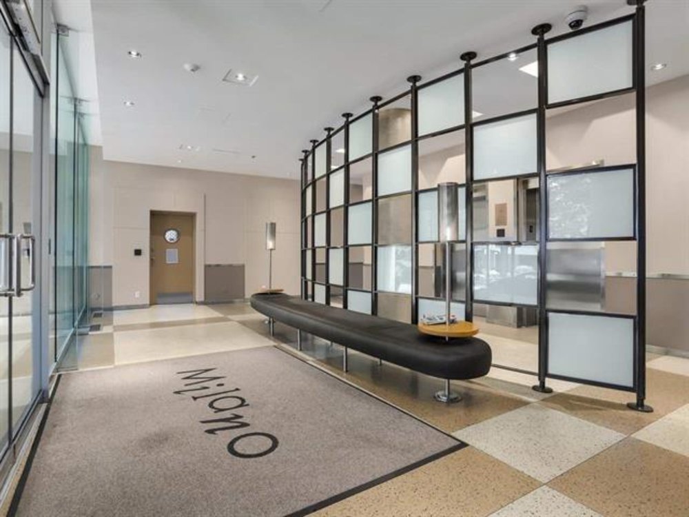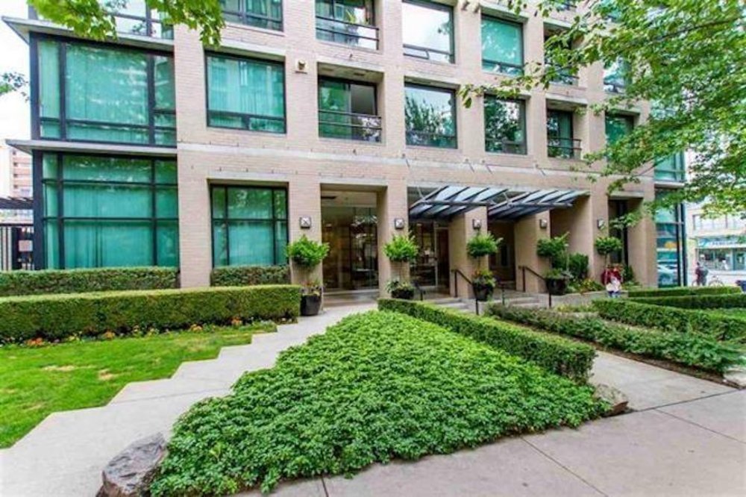Mortgage Calculator
1207 - 1003 Burnaby Street, Vancouver
Description
Spacious 1 bedroom corner unit with great southwest views of the North Shore mountains and English Bay, at Milano - a modish West End tower designed by Paul Merrick Architects & Cressey Developments. The open living space radiates with natural light and warmth from floor-to-ceiling windows and a cozy gas fireplace. Stylish kitchen features a glass eating bar, polished stone counters, maple veneer cabinetry, s/s backsplash & gas stove. Enclosed balcony makes a perfect home office or short stay guest room, and the den/flex space is a nice bonus. Milano is an easy walk to Sunset Beach sea wall, Downtown, Yaletown, and the Seabus to Granville Island. & Kits Point. Complex offers a fitness centre, theatre, courtyard & bike room. 1 secured underground parking space & 2 storage lockers!
Taxes (2019): $1,655.00


