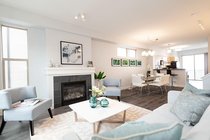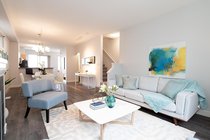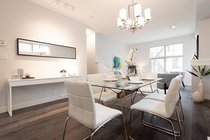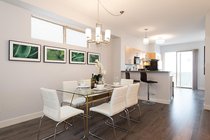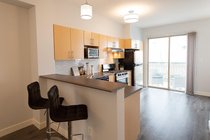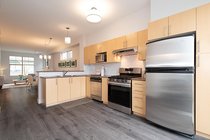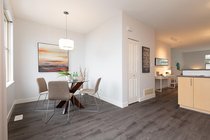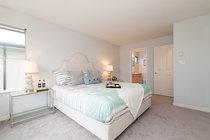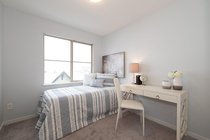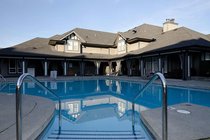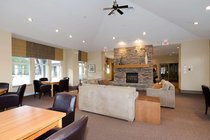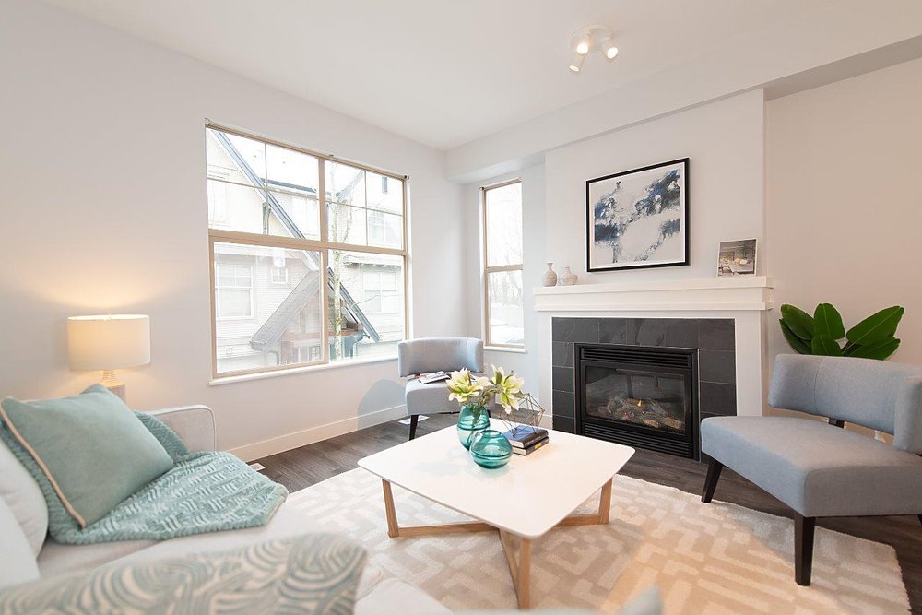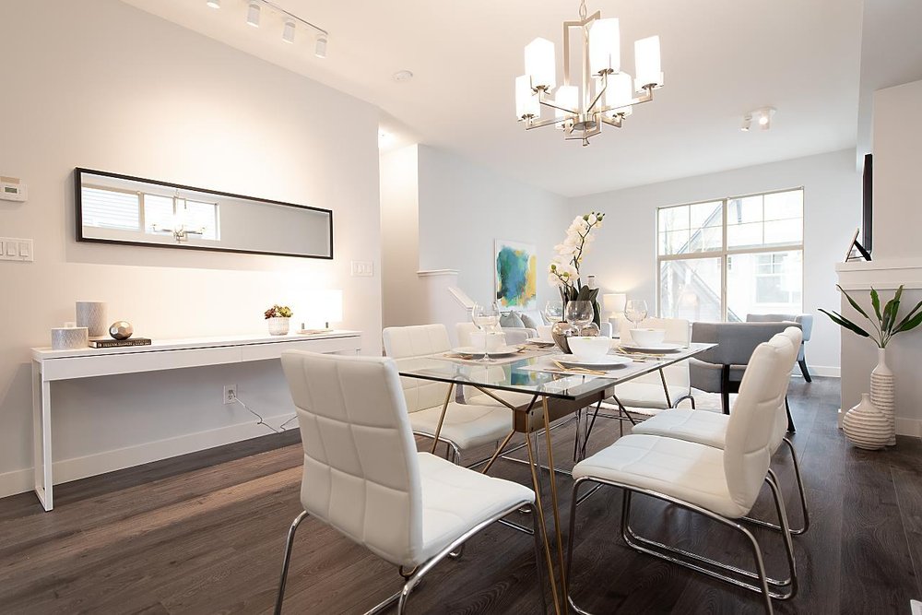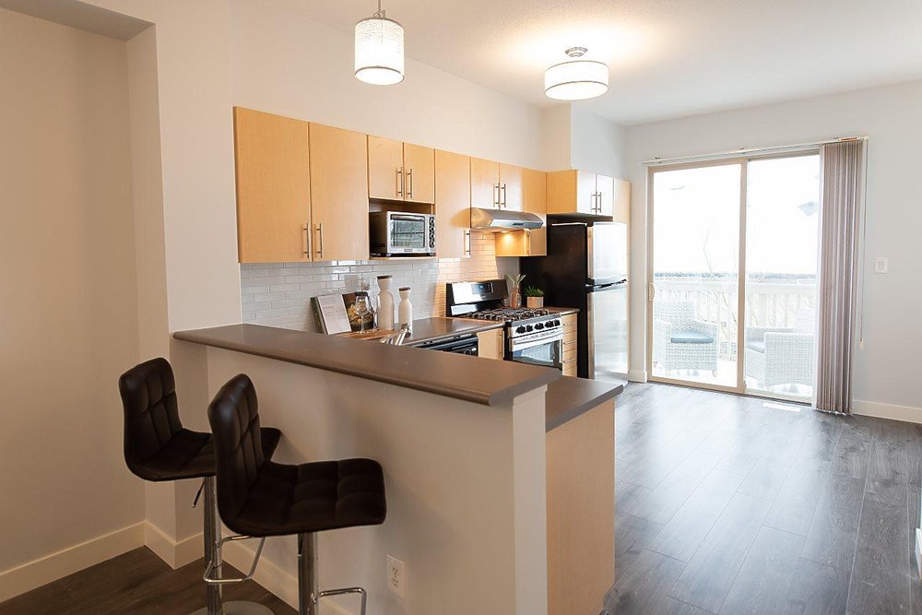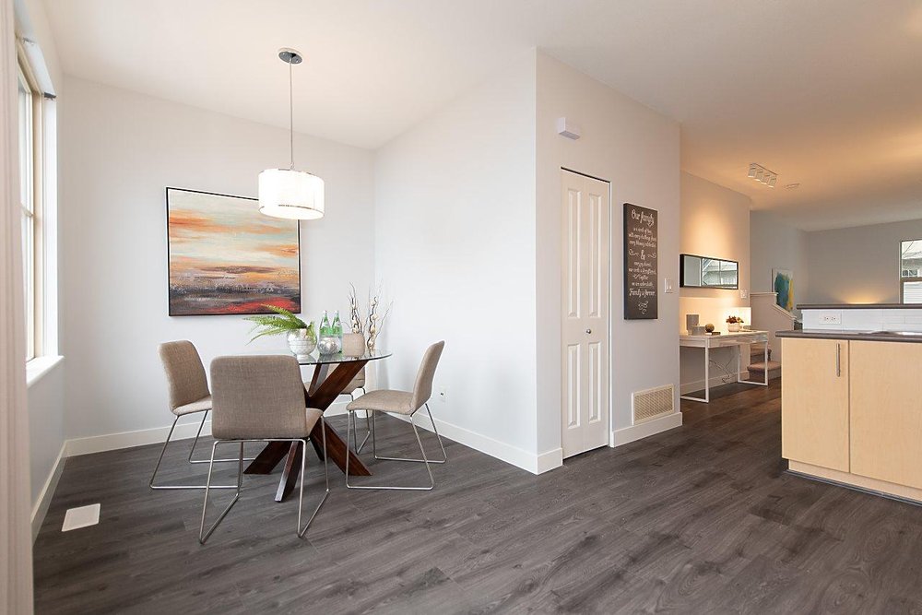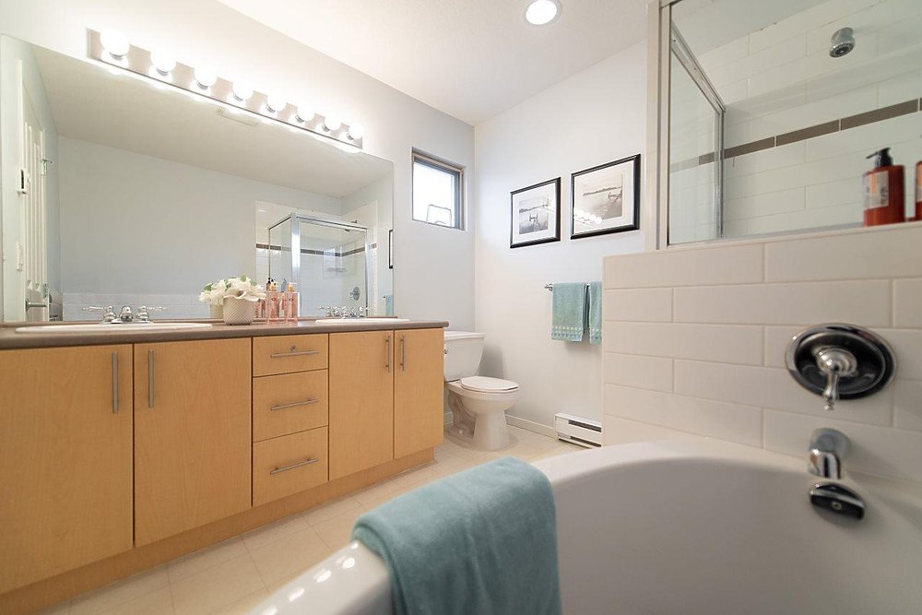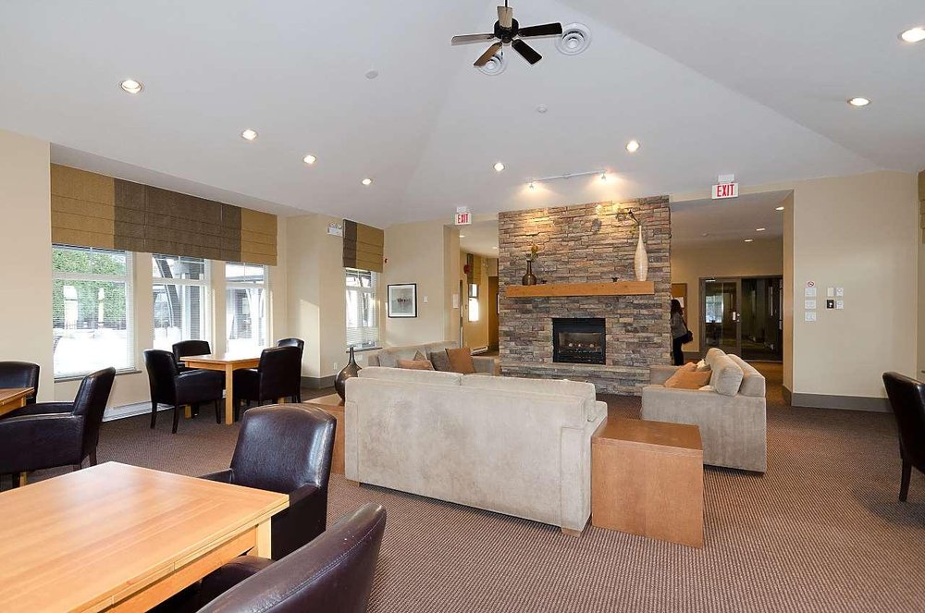Mortgage Calculator
43 15152 62A Avenue, Surrey
This bright & beautiful end unit offers an open & inviting living space with 9ft ceilings, a warm fireplace, and natural light from large south & north-facing windows. Recent updates include a new stove & hood fan + new laminate floors, carpet, lighting & paint throughout. Bonus - Main floor powder room. Upstairs 2 bedrooms + full bath and master with ensuite. Enjoy plenty of outdoor space with a large deck off the kitchen/eating area and a fenced yard - ideal for a small garden, kid’s playground or a dog. Two car garage. Central location, near transit, schools & shopping. Uplands is a well designed & well-maintained Polygon built complex featuring grand resort-style amenities including outdoor pool, hot tub, playground, gym, theatre, floor hockey room, guest suites and more!
Taxes (2019): $2,506.40
Amenities
Features
Site Influences
Disclaimer: Listing data is based in whole or in part on data generated by the Real Estate Board of Greater Vancouver and Fraser Valley Real Estate Board which assumes no responsibility for its accuracy.
| MLS® # | R2434198 |
|---|---|
| Property Type | Residential Attached |
| Dwelling Type | Townhouse |
| Home Style | 3 Storey |
| Year Built | 2005 |
| Fin. Floor Area | 1422 sqft |
| Finished Levels | 2 |
| Bedrooms | 3 |
| Bathrooms | 3 |
| Taxes | $ 2506 / 2019 |
| Outdoor Area | Fenced Yard,Patio(s) & Deck(s) |
| Water Supply | City/Municipal |
| Maint. Fees | $307 |
| Heating | Forced Air |
|---|---|
| Construction | Frame - Wood |
| Foundation | Concrete Perimeter |
| Basement | None |
| Roof | Asphalt |
| Floor Finish | Laminate, Tile |
| Fireplace | 1 , Gas - Natural |
| Parking | Garage; Double,Visitor Parking |
| Parking Total/Covered | 2 / 2 |
| Parking Access | Front |
| Exterior Finish | Mixed,Vinyl |
| Title to Land | Freehold Strata |
Rooms
| Floor | Type | Dimensions |
|---|---|---|
| Main | Living Room | 14'8 x 13'0 |
| Main | Kitchen | 14'0 x 9'8 |
| Main | Dining Room | 11'10 x 11'1 |
| Main | Eating Area | 10'0 x 8'0 |
| Above | Master Bedroom | 16'0 x 11'0 |
| Above | Bedroom | 12'7 x 8'5 |
| Above | Bedroom | 9'9 x 8'5 |
| Below | Foyer | 10'0 x 8'0 |
Bathrooms
| Floor | Ensuite | Pieces |
|---|---|---|
| Main | N | 2 |
| Above | N | 4 |
| Above | Y | 5 |

