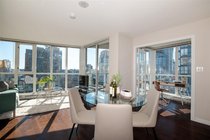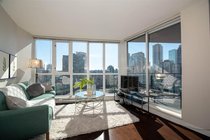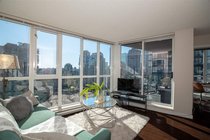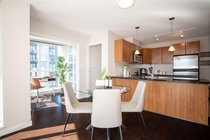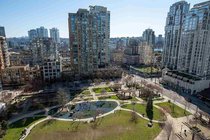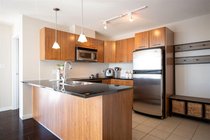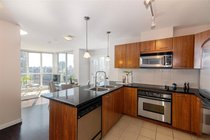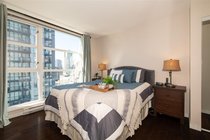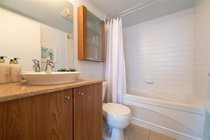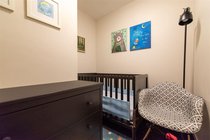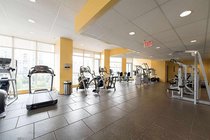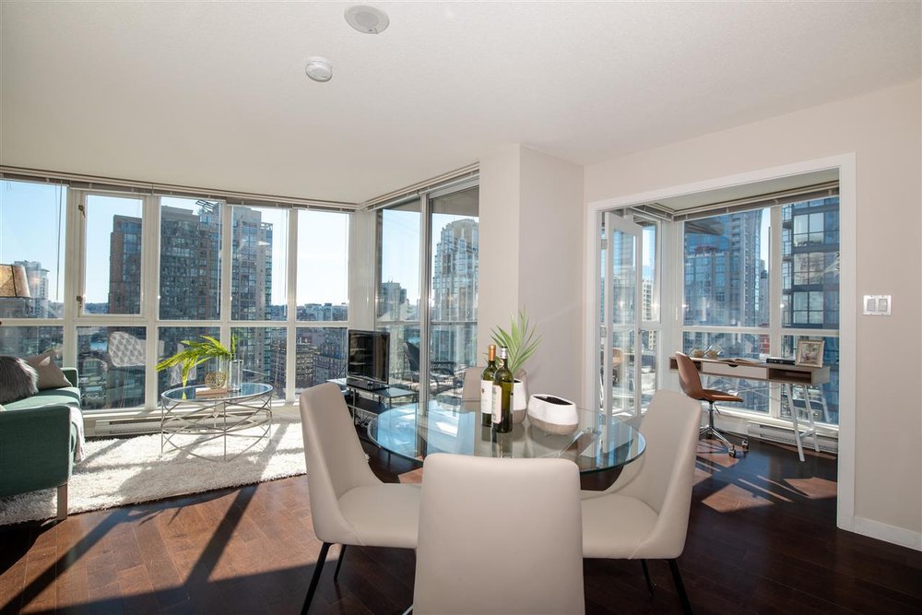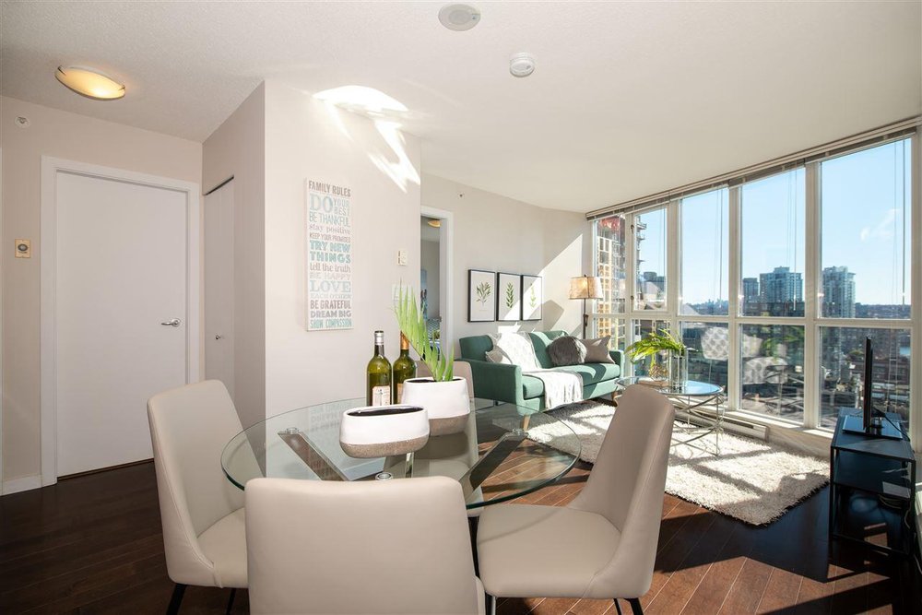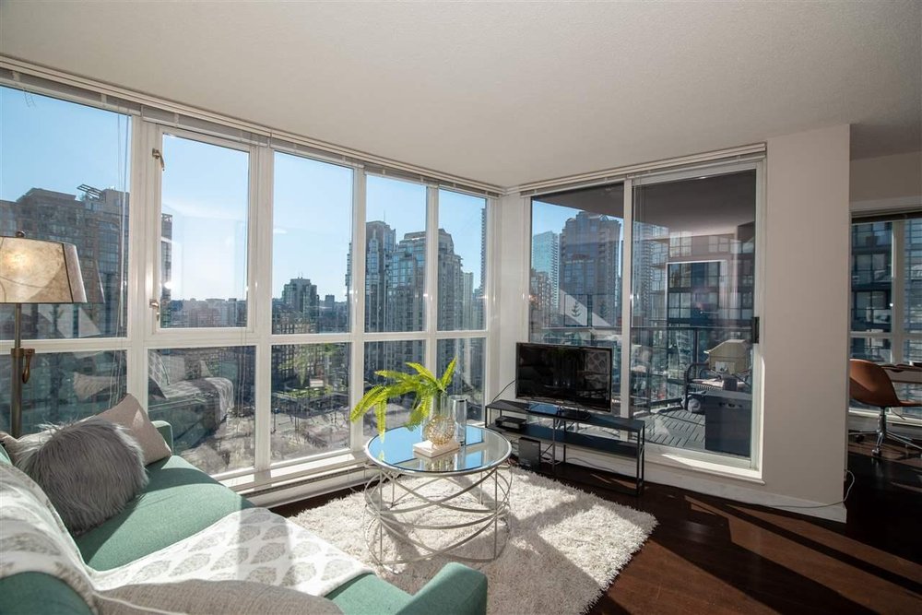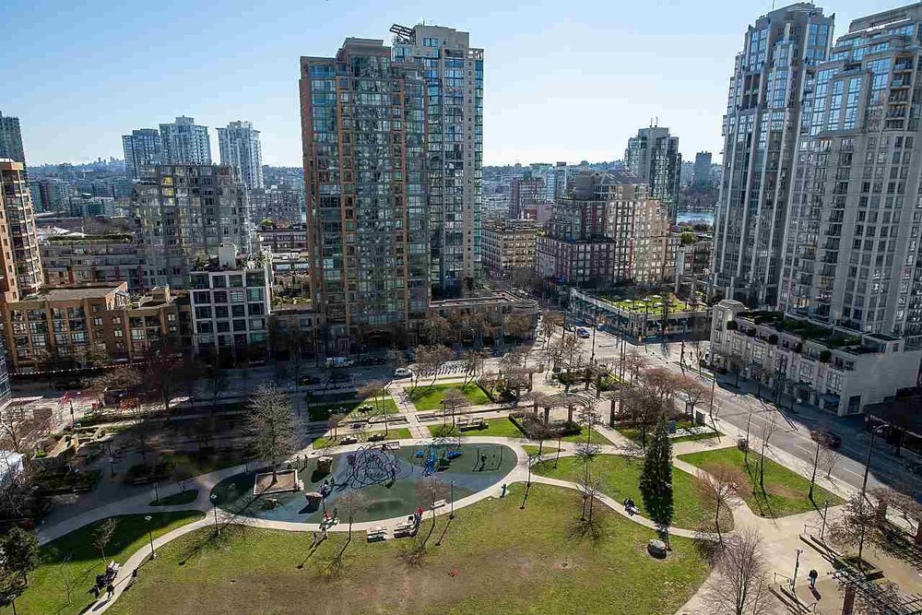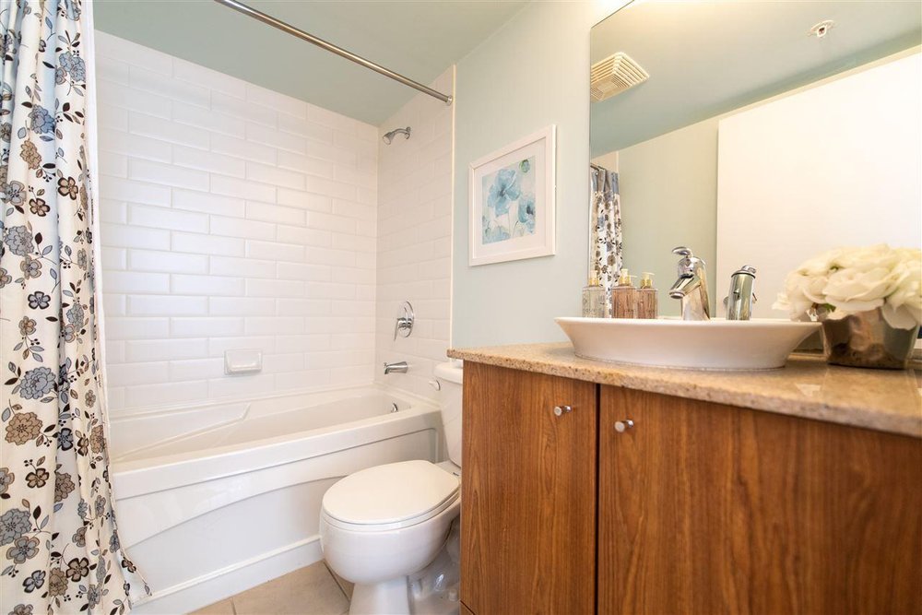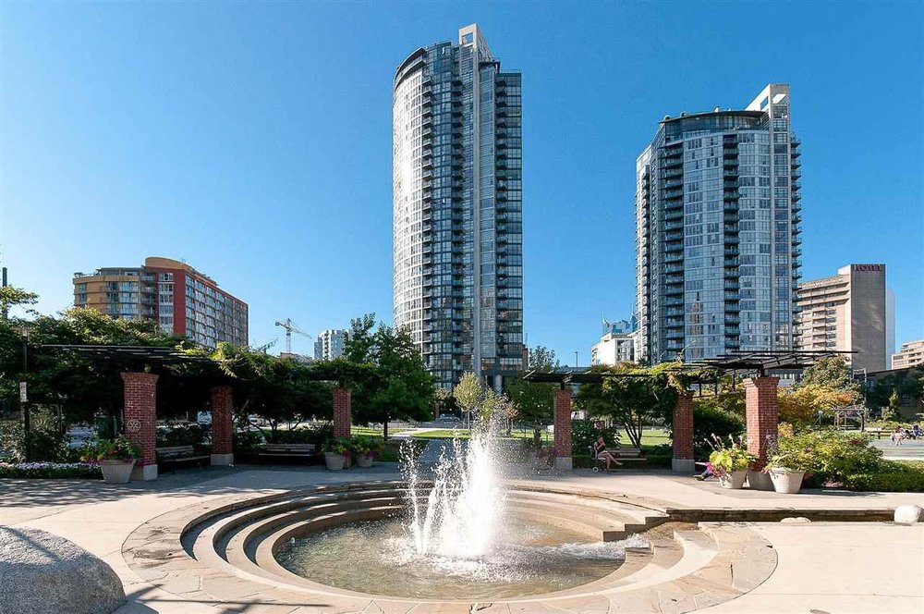Mortgage Calculator
1406 1155 Seymour Street, Vancouver
Sought after 2 bedroom / 2 bath + den corner unit at BRAVA. Illuminated with natural light, offering privacy and unobstructed views over Emery Barnes Park. This open and airy home features a great, no wasted space, floor plan with a spacious living area, separated & private bedrooms, a solarium, a large den/flex space, and a generous southeast-facing balcony. The kitchen offers plenty of granite counter space, an eating bar, and a pantry. First-class amenities include 24hr concierge, outdoor pool, hot tub, sauna/steam, gym, meeting room, guest suites and more. Rentals and pets allowed. Ideal location - walk to skytrain, seawall, schools, restaurants, shopping, and recreation in Downtown and Yaletown. 1 parking + locker included. Please call the Listing Agent for your private showing.
Taxes (2019): $2,431.23
Amenities
Features
Site Influences
Disclaimer: Listing data is based in whole or in part on data generated by the Real Estate Board of Greater Vancouver and Fraser Valley Real Estate Board which assumes no responsibility for its accuracy.
| MLS® # | R2445405 |
|---|---|
| Property Type | Residential Attached |
| Dwelling Type | Apartment Unit |
| Home Style | Corner Unit |
| Year Built | 2005 |
| Fin. Floor Area | 912 sqft |
| Finished Levels | 1 |
| Bedrooms | 2 |
| Bathrooms | 2 |
| Taxes | $ 2431 / 2019 |
| Outdoor Area | Balcony(s) |
| Water Supply | City/Municipal |
| Maint. Fees | $467 |
| Heating | Baseboard, Electric |
|---|---|
| Construction | Concrete Block |
| Foundation | |
| Basement | None |
| Roof | Asphalt |
| Floor Finish | Hardwood, Tile |
| Fireplace | 0 , |
| Parking | Garage; Underground |
| Parking Total/Covered | 1 / 1 |
| Parking Access | Rear |
| Exterior Finish | Concrete,Glass,Metal |
| Title to Land | Freehold Strata |
Rooms
| Floor | Type | Dimensions |
|---|---|---|
| Main | Living Room | 11'0 x 12'6 |
| Main | Kitchen | 11'9 x 9'10 |
| Main | Dining Room | 11'9 x 7'0 |
| Main | Master Bedroom | 11'2 x 11'10 |
| Main | Bedroom | 12'6 x 9'7 |
| Main | Den | 8'0 x 6'6 |
| Main | Solarium | 8'10 x 6'6 |
| Main | Pantry | 8'0 x 6'6 |
Bathrooms
| Floor | Ensuite | Pieces |
|---|---|---|
| Main | Y | 4 |
| Main | N | 4 |

