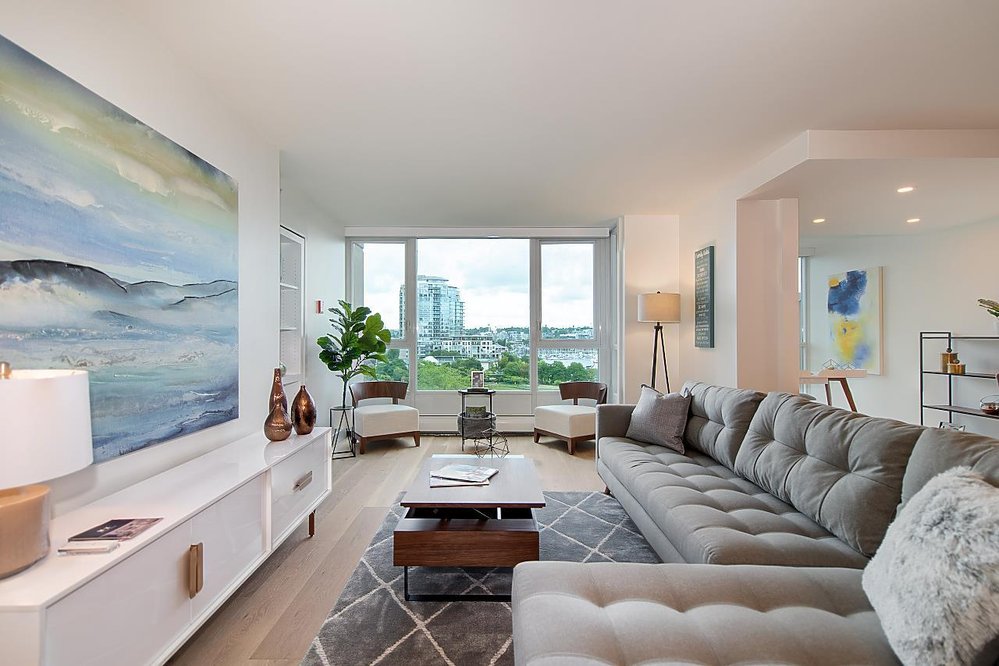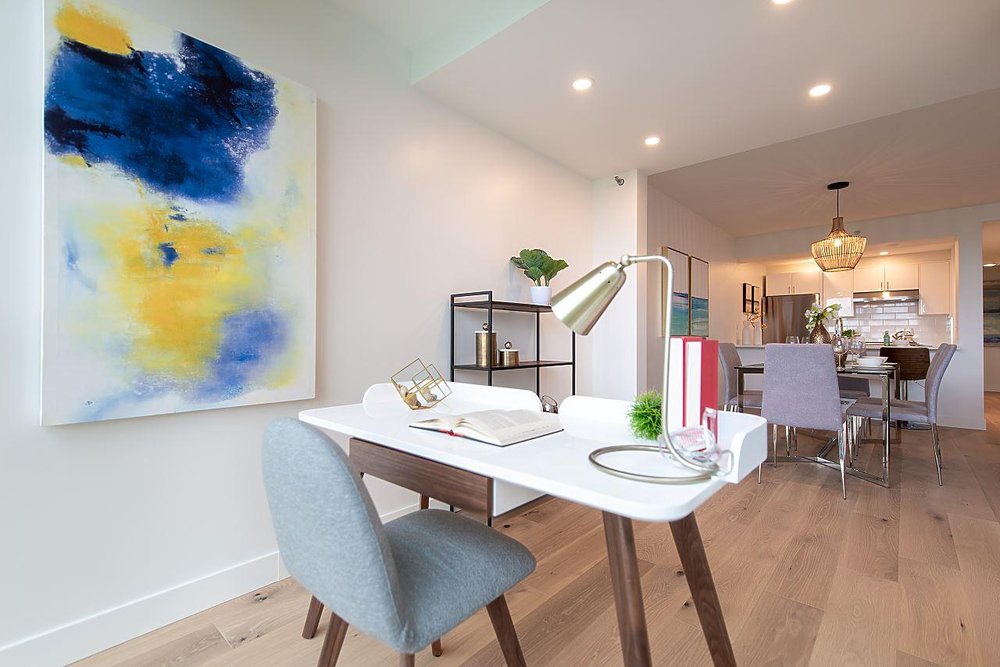Mortgage Calculator
805 1338 Homer Street, Vancouver
Completely renovated in 2020, this light & bright 2 bed + 2 bath suite with an unobstructed, south-facing view of David Lam Park & False Creek absolutely shines with modern, custom finishes & expert craftsmanship throughout. This stunning home offers engineered h/w flooring, Quartz counters, Fisher Paykel appliances, LED pot lighting, Nuheat bathroom flooring, walk-in spa shower, built-in closet + pantry organizers, and motorized shades ready to program with your Amazon/Google home assistant! Just 2 suites per floor = plenty of room for house-sized furniture + king-sized beds! 1 parking space + 1 storage locker. Governor’s Villas recent upgrades include full rain-screening, re-piping, + new elevators in 2020. Ideal Yaletown location + 24 hr concierge & great amenities.
Taxes (2020): $3,043.50
Amenities
Features
Site Influences
Disclaimer: Listing data is based in whole or in part on data generated by the Real Estate Board of Greater Vancouver and Fraser Valley Real Estate Board which assumes no responsibility for its accuracy.
| MLS® # | R2473250 |
|---|---|
| Property Type | Residential Attached |
| Dwelling Type | Apartment Unit |
| Home Style | Upper Unit |
| Year Built | 1995 |
| Fin. Floor Area | 1124 sqft |
| Finished Levels | 1 |
| Bedrooms | 2 |
| Bathrooms | 2 |
| Taxes | $ 3044 / 2020 |
| Outdoor Area | None |
| Water Supply | City/Municipal |
| Maint. Fees | $707 |
| Heating | Hot Water |
|---|---|
| Construction | Concrete |
| Foundation | |
| Basement | None |
| Roof | Other |
| Floor Finish | Other |
| Fireplace | 0 , |
| Parking | Garage; Underground |
| Parking Total/Covered | 1 / 1 |
| Parking Access | Side |
| Exterior Finish | Glass,Mixed |
| Title to Land | Freehold Strata |
Rooms
| Floor | Type | Dimensions |
|---|---|---|
| Main | Living Room | 15'8 x 13'0 |
| Main | Kitchen | 9'2 x 8'1 |
| Main | Dining Room | 12'0 x 7'11 |
| Main | Den | 11'7 x 7'2 |
| Main | Master Bedroom | 15'4 x 11'7 |
| Main | Bedroom | 13'9 x 9'9 |
| Main | Walk-In Closet | 6'0 x 5'11 |
| Main | Foyer | 4'4 x 10'9 |
Bathrooms
| Floor | Ensuite | Pieces |
|---|---|---|
| Main | Y | 3 |
| Main | N | 4 |






































































