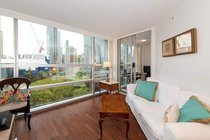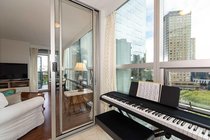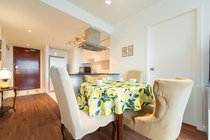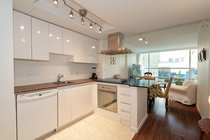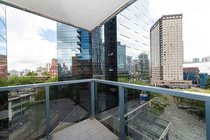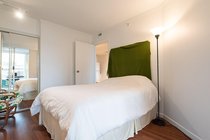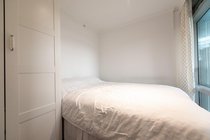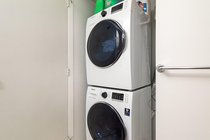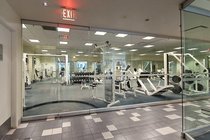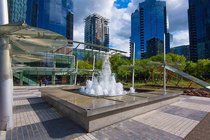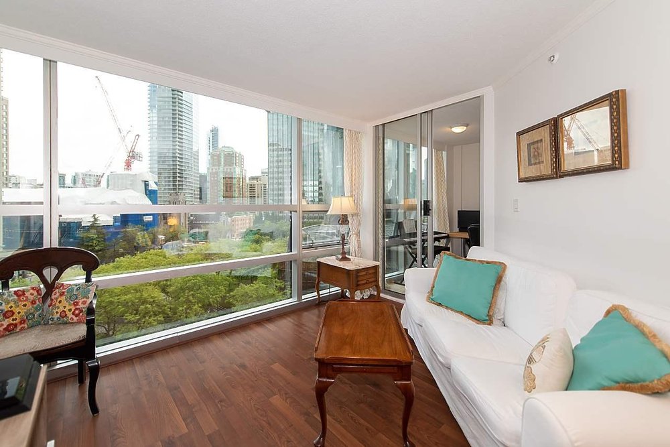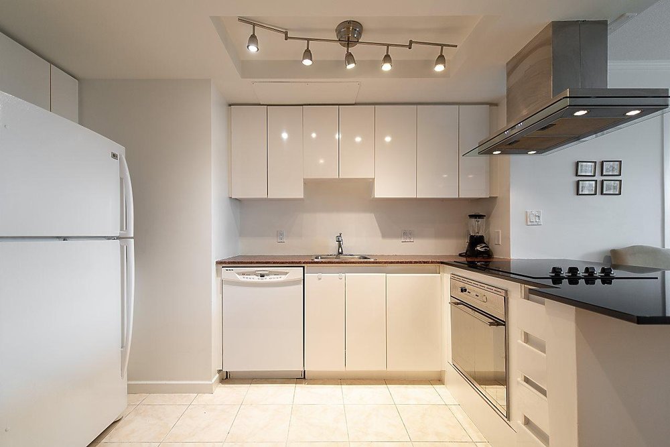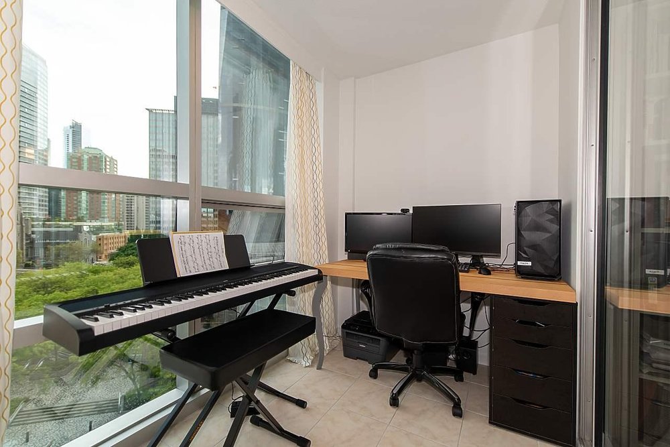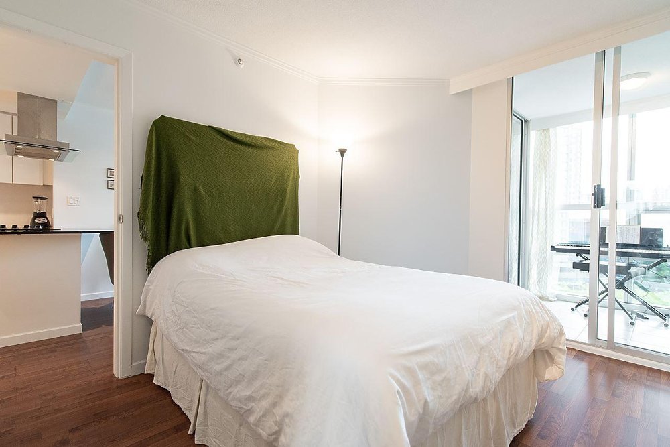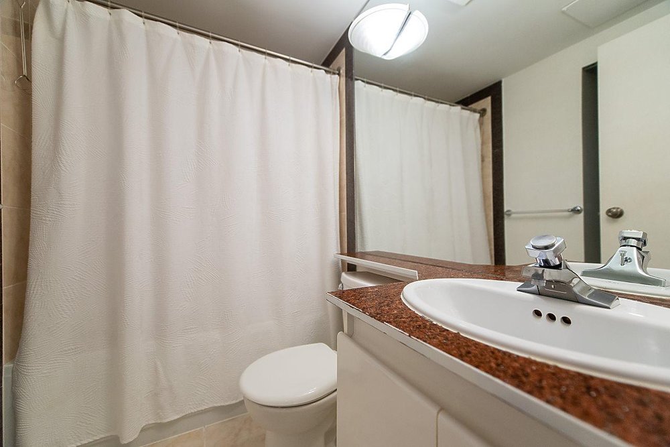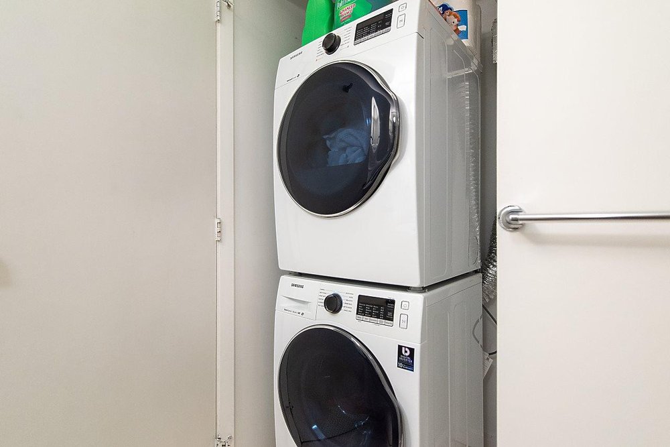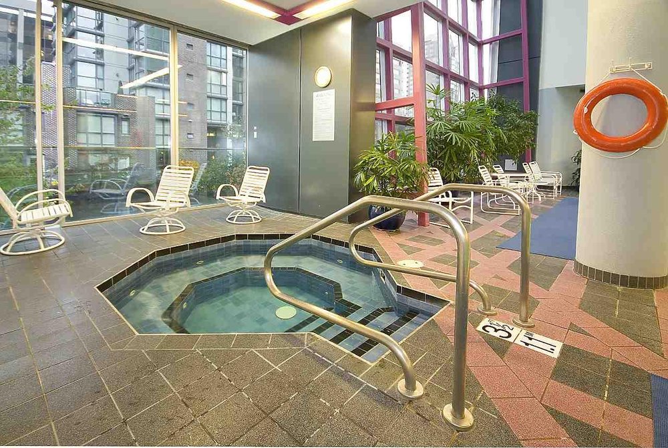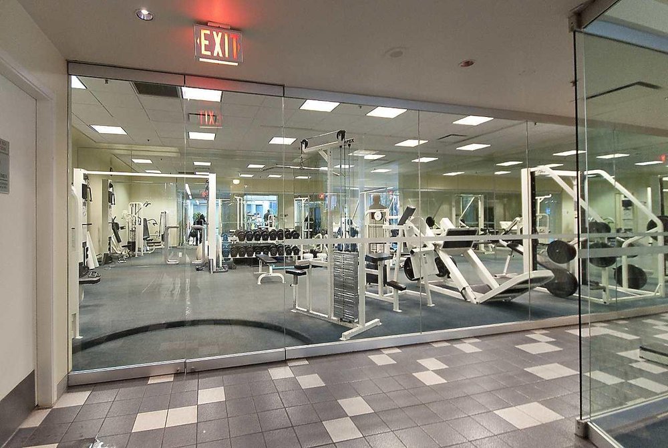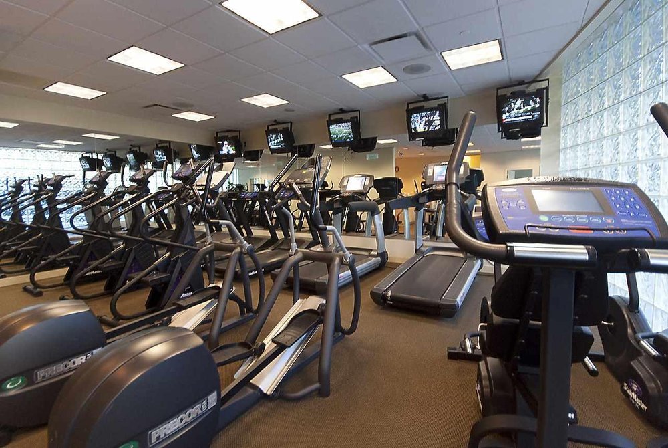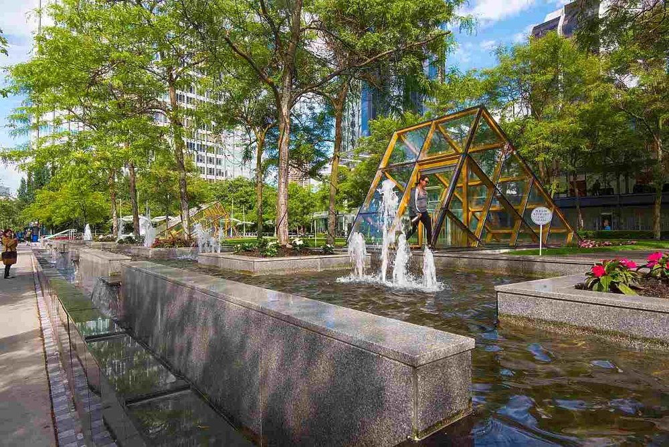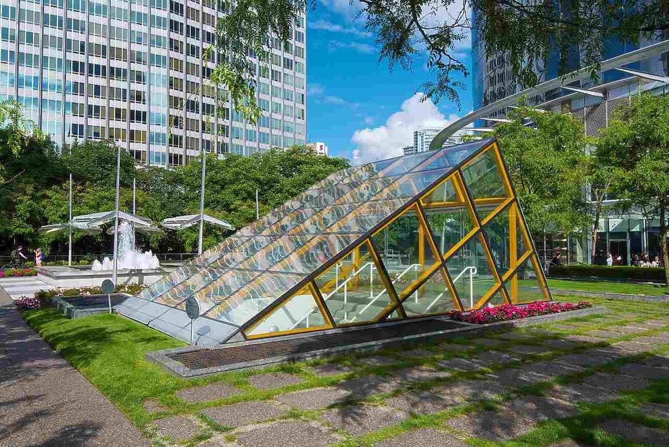Mortgage Calculator
805 1050 Burrard Street, Vancouver
This immaculate & spacious one-bedroom + large den suite is an ideal home or investment opportunity with a versatile open layout. The den and solarium are currently utilized as a 2nd full bedroom and an office, and could easily be used as a child's bedroom and an alternate dining room. The kitchen shines with sleek cabinetry, a ceramic cooktop, floating range hood & lots of granite counter space. The master bedroom has ample room for a king-sized bed. Enjoy central A/C & a bright NW exposure with a balcony view of the lush courtyard. Wall Centre offers 24 hour concierge, optional club membership & an ideal downtown location that’s walking distance to the sea wall, beaches + premium Robson Street & Yaletown shopping & dining. This suite is complete with 1 parking space & a storage locker.
Taxes (2019): $1,823.54
Amenities
Features
Site Influences
Disclaimer: Listing data is based in whole or in part on data generated by the Real Estate Board of Greater Vancouver and Fraser Valley Real Estate Board which assumes no responsibility for its accuracy.
| MLS® # | R2497015 |
|---|---|
| Property Type | Residential Attached |
| Dwelling Type | Apartment Unit |
| Home Style | 1 Storey |
| Year Built | 1994 |
| Fin. Floor Area | 703 sqft |
| Finished Levels | 1 |
| Bedrooms | 1 |
| Bathrooms | 1 |
| Taxes | $ 1824 / 2019 |
| Outdoor Area | Balcony(s) |
| Water Supply | City/Municipal |
| Maint. Fees | $334 |
| Heating | Forced Air |
|---|---|
| Construction | Concrete |
| Foundation | |
| Basement | None |
| Roof | Tar & Gravel |
| Floor Finish | Laminate |
| Fireplace | 0 , |
| Parking | Garage; Underground,Visitor Parking |
| Parking Total/Covered | 1 / 1 |
| Parking Access | Rear |
| Exterior Finish | Glass,Stone |
| Title to Land | Freehold Strata |
Rooms
| Floor | Type | Dimensions |
|---|---|---|
| Main | Living Room | 14'0 x 10'0 |
| Main | Kitchen | 12'4 x 12'11 |
| Main | Dining Room | 8'3 x 4'8 |
| Main | Master Bedroom | 10'5 x 12'0 |
| Main | Den | 9'4 x 7'5 |
| Main | Solarium | 8'1 x 5'11 |
| Main | Foyer | 8'0 x 7'10 |
Bathrooms
| Floor | Ensuite | Pieces |
|---|---|---|
| Main | N | 4 |

