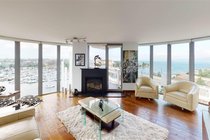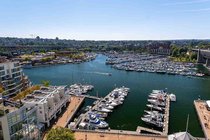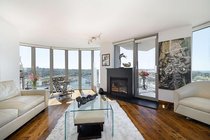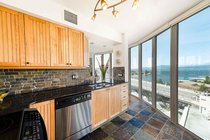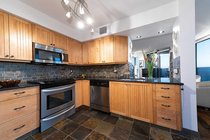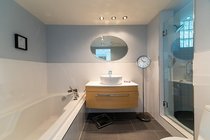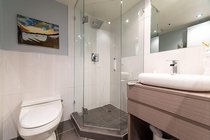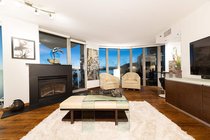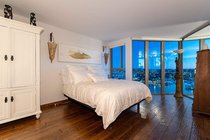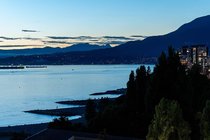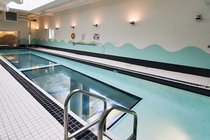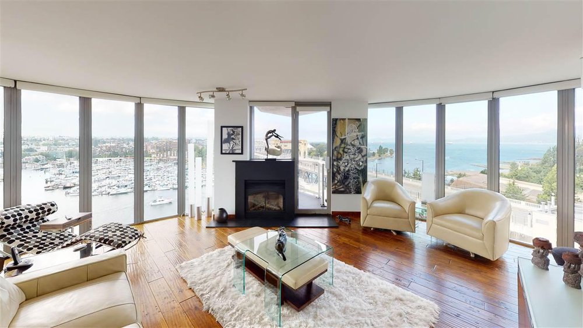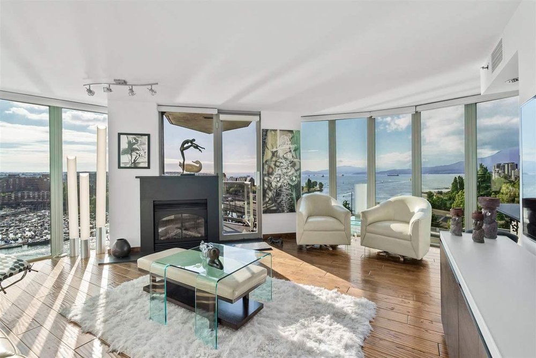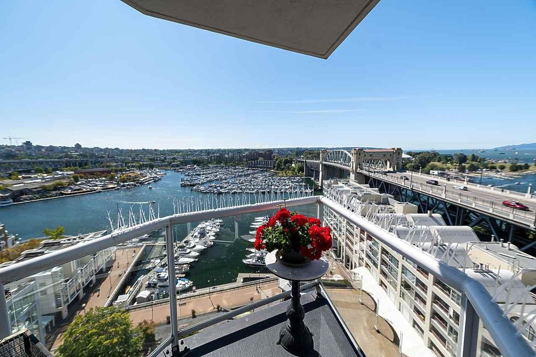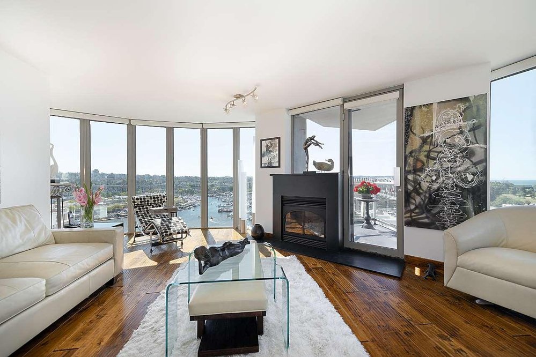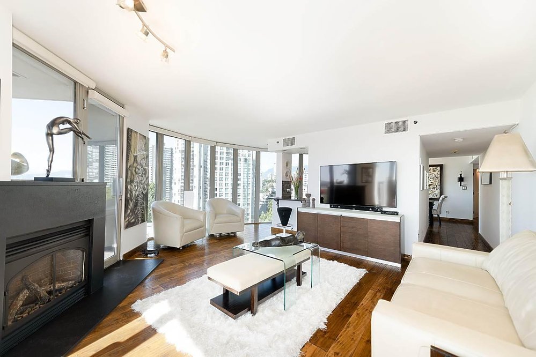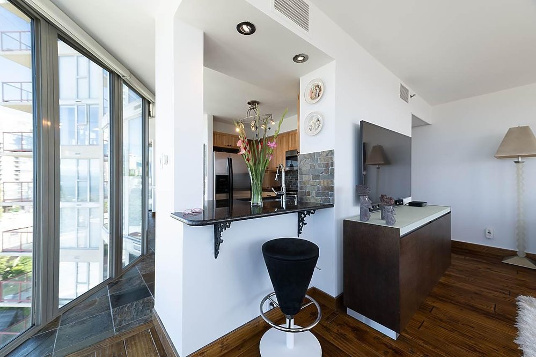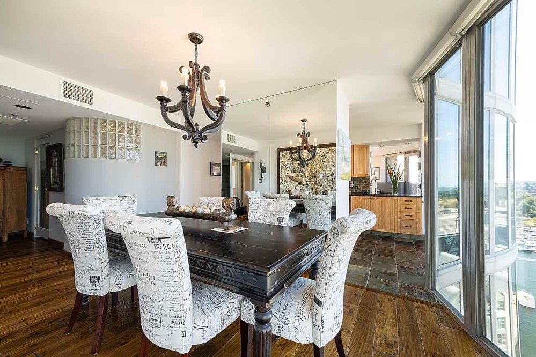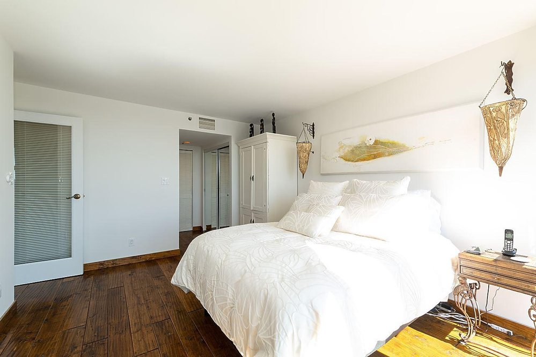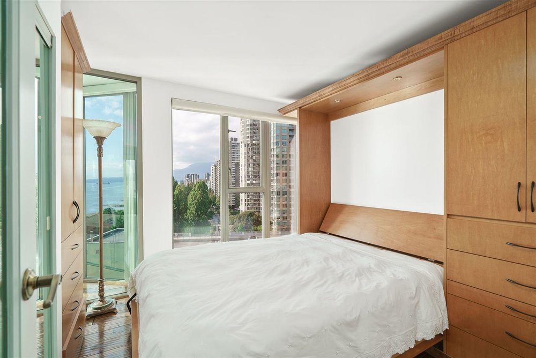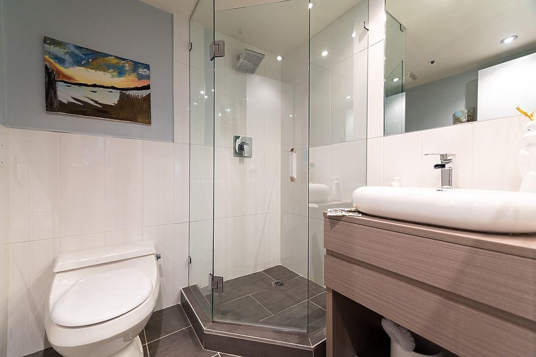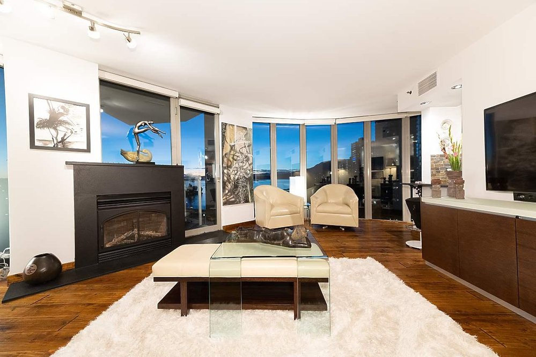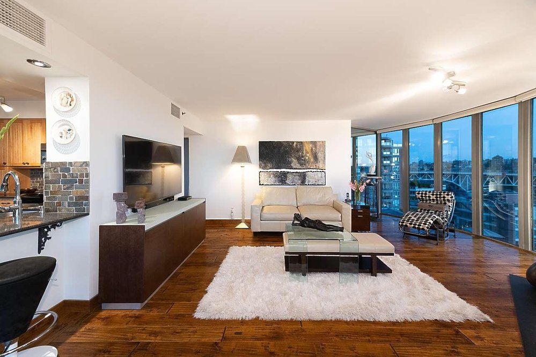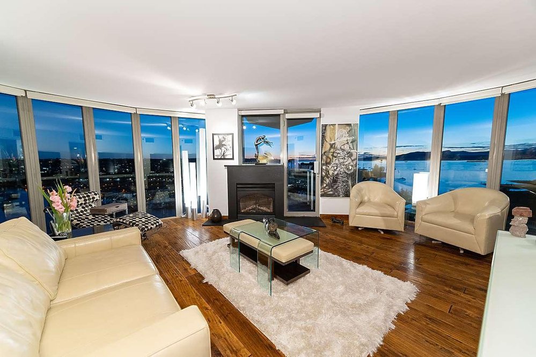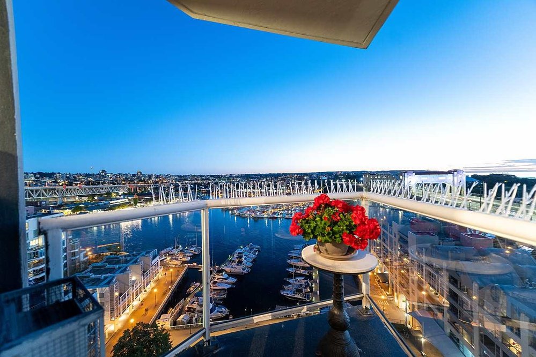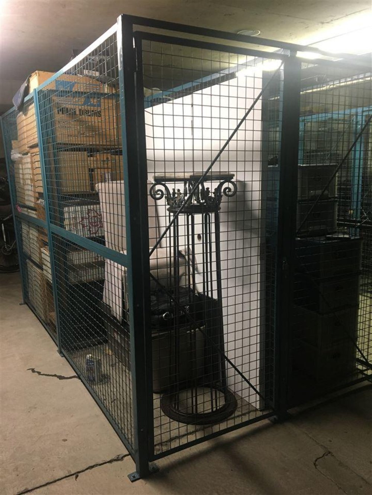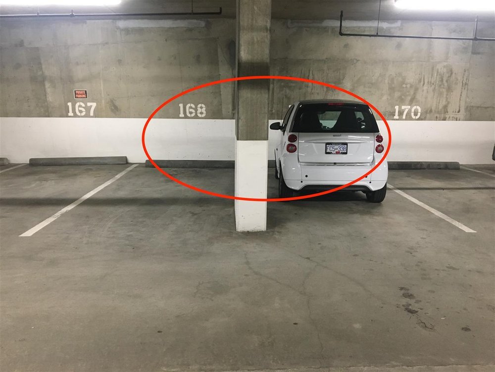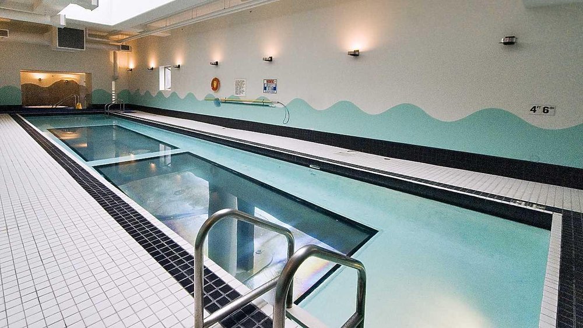Mortgage Calculator
1304 1000 Beach Avenue, Vancouver
An absolute MUST SEE! Unobstructed, sunrise-to-sunset, panoramic views of False Creek, multiple marinas, English Bay & West Vancouver mountains... from every room! This luxurious 2 bed + 2 bath, waterfront condo offers a unique layout designed to maximize the extraordinary views! Featuring a spacious living room with gas f/p, generous kitchen & dining areas, a king-sized master bedroom w/ spa-like ensuite, a 2nd bedroom w/ contemporary murphy bed, A/C, imported h/w flooring, motorized roller shades, and a balcony that takes your breath away as it floats you over the marina! Steps from the seawall, Sunset Beach, and the best of Yaletown, the resort-like 1000 Beach offers 24 hr concierge and extravagant health club facilities. Bonus: 2 parking stalls and a storage locker included!
Taxes (2020): $4,686.94
Amenities
Features
Site Influences
Disclaimer: Listing data is based in whole or in part on data generated by the Real Estate Board of Greater Vancouver and Fraser Valley Real Estate Board which assumes no responsibility for its accuracy.
| MLS® # | R2504287 |
|---|---|
| Property Type | Residential Attached |
| Dwelling Type | Apartment Unit |
| Home Style | 1 Storey,Corner Unit |
| Year Built | 1992 |
| Fin. Floor Area | 1252 sqft |
| Finished Levels | 1 |
| Bedrooms | 2 |
| Bathrooms | 2 |
| Taxes | $ 4687 / 2020 |
| Outdoor Area | Balcony(s) |
| Water Supply | City/Municipal |
| Maint. Fees | $684 |
| Heating | Baseboard, Forced Air |
|---|---|
| Construction | Concrete |
| Foundation | Concrete Perimeter |
| Basement | None |
| Roof | Tar & Gravel |
| Floor Finish | Hardwood |
| Fireplace | 1 , Gas - Natural |
| Parking | Garage; Underground |
| Parking Total/Covered | 2 / 2 |
| Parking Access | Side |
| Exterior Finish | Concrete,Glass |
| Title to Land | Freehold Strata |
Rooms
| Floor | Type | Dimensions |
|---|---|---|
| Main | Living Room | 18'0 x 13'0 |
| Main | Kitchen | 10'0 x 10'0 |
| Main | Dining Room | 13'0 x 10'0 |
| Main | Master Bedroom | 15'0 x 12'0 |
| Main | Bedroom | 13'0 x 10'0 |
Bathrooms
| Floor | Ensuite | Pieces |
|---|---|---|
| Main | Y | 4 |
| Main | N | 3 |

