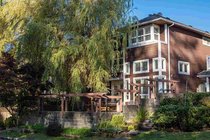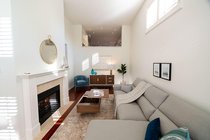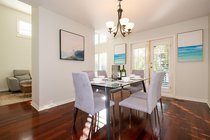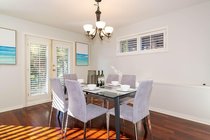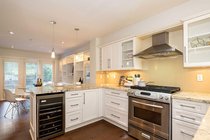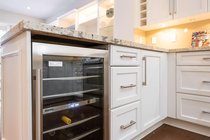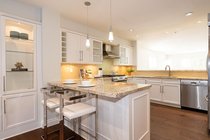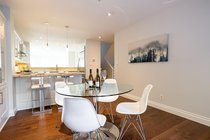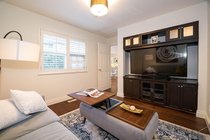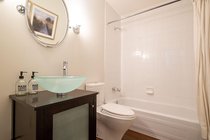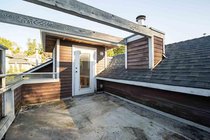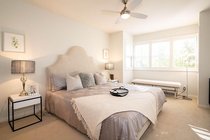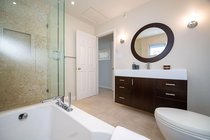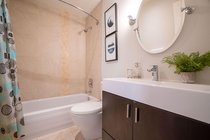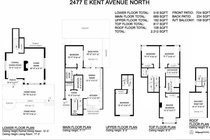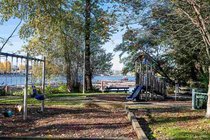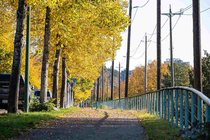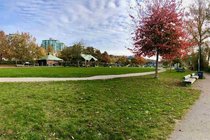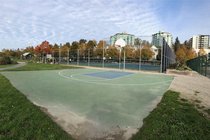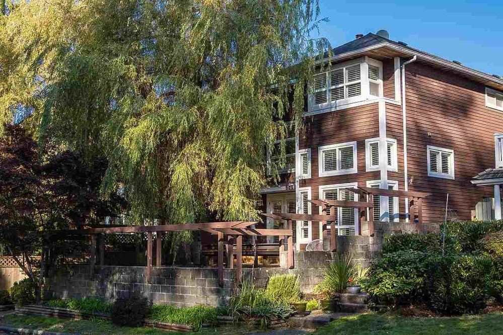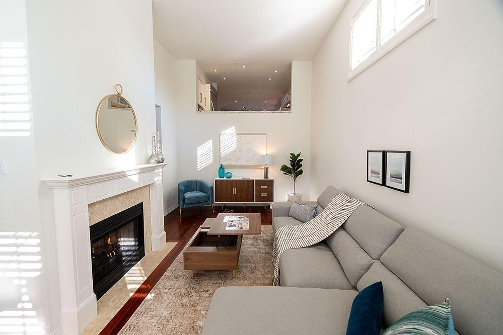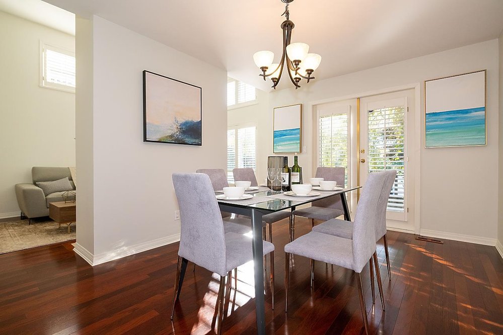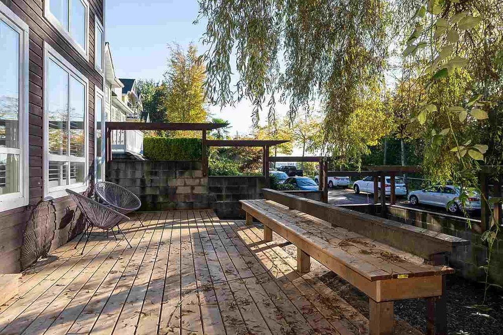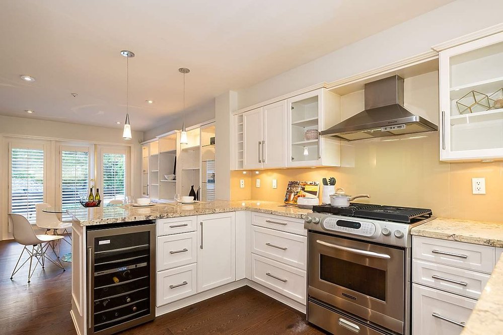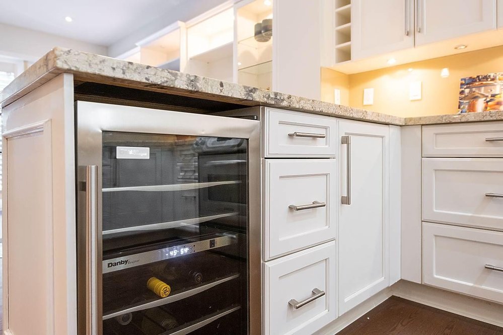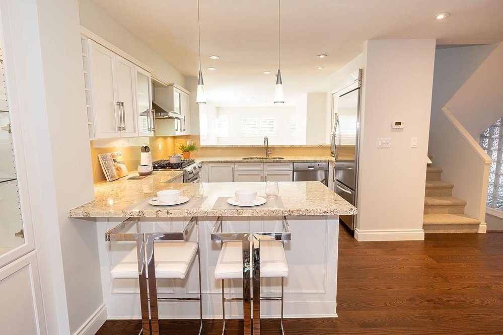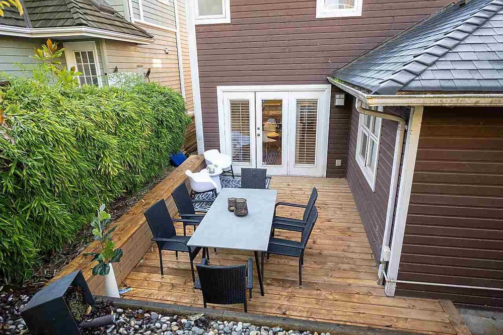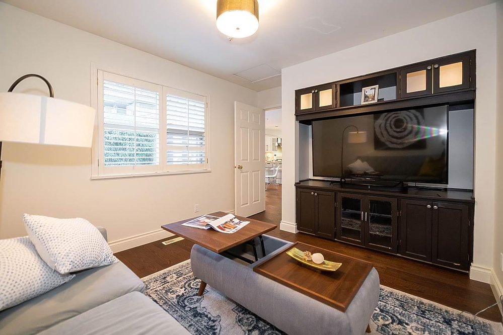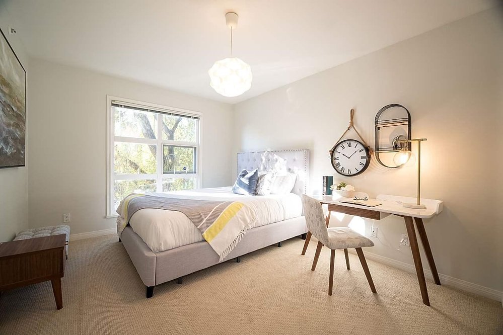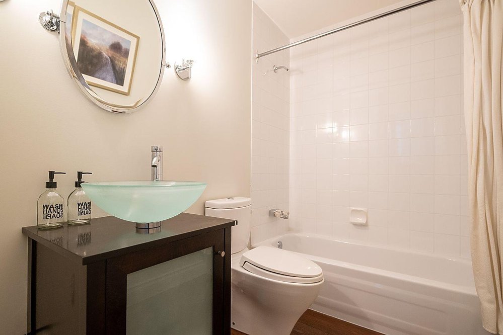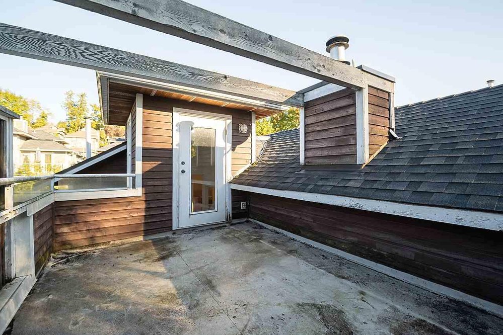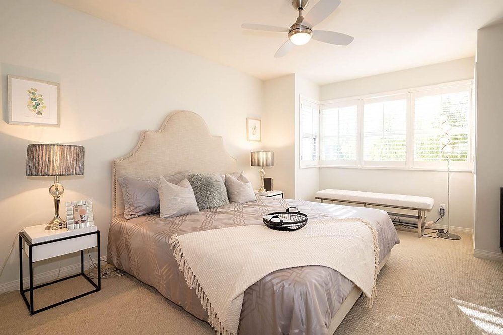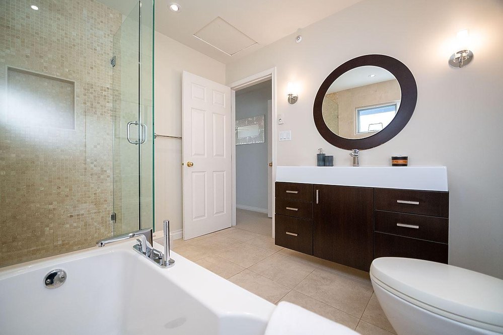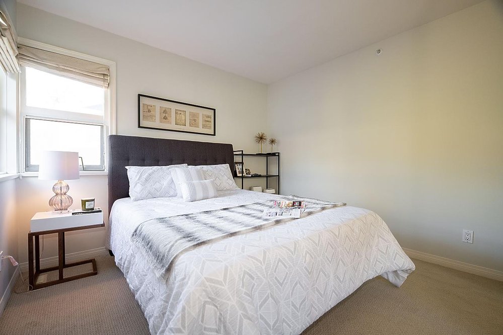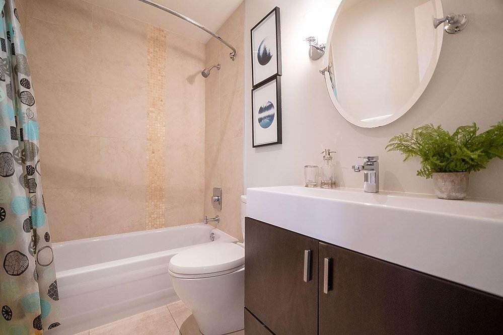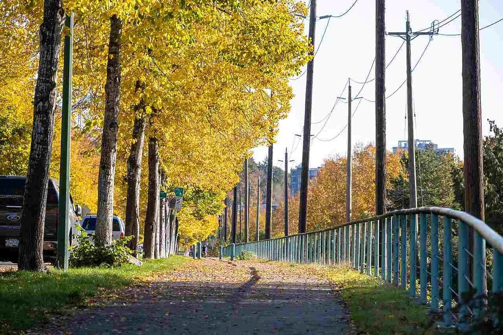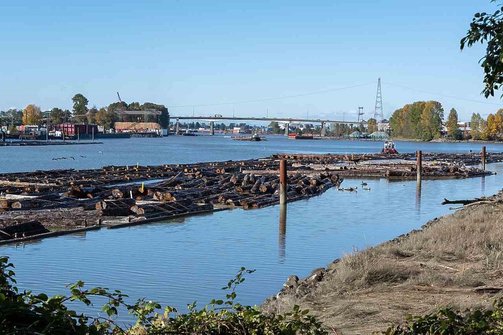Mortgage Calculator
2477 E Kent Avenue North, Vancouver
Situated on a quiet cul-de-sac, just steps to the Fraser River trail & outdoor recreation facilities, this unique & immaculate 5 bedrm/3 bath, 3-level-split home presents beautifully inside & out. Highlights include an over-look from the main flr kitchen to the lower living & formal dining rooms with a soaring 17 ft ceiling, gas f/p, custom shutters & sun-soaked, 2 level, patio facing the greenway trail & a playground. A 2nd patio, equally ideal for family gatherings & entertaining, is accessed via the kitchen/dining area which showcases granite counters/eating bar, ss appliances, g/s, wine fridge & custom display cabinetry. Additional features include a master spa-like ensuite & XL rooftop balcony, 1135+ sqft crawl space, alarm, fully-fenced & landscaped, sprinkler system + single garage.
Taxes (2020): $4,949.65
Amenities
Features
Site Influences
Disclaimer: Listing data is based in whole or in part on data generated by the Real Estate Board of Greater Vancouver and Fraser Valley Real Estate Board which assumes no responsibility for its accuracy.
| MLS® # | R2520886 |
|---|---|
| Property Type | Residential Detached |
| Dwelling Type | House/Single Family |
| Home Style | 3 Level Split |
| Year Built | 1994 |
| Fin. Floor Area | 2312 sqft |
| Finished Levels | 3 |
| Bedrooms | 5 |
| Bathrooms | 3 |
| Taxes | $ 4950 / 2020 |
| Lot Area | 5909 sqft |
| Lot Dimensions | 31.50 × 187.6 |
| Outdoor Area | Fenced Yard,Patio(s) & Deck(s),Rooftop Deck |
| Water Supply | City/Municipal |
| Maint. Fees | $N/A |
| Heating | Forced Air, Natural Gas |
|---|---|
| Construction | Frame - Wood |
| Foundation | Concrete Perimeter |
| Basement | Crawl |
| Roof | Wood |
| Floor Finish | Hardwood, Tile, Wall/Wall/Mixed |
| Fireplace | 1 , Natural Gas |
| Parking | Garage; Single |
| Parking Total/Covered | 1 / 1 |
| Parking Access | Rear |
| Exterior Finish | Wood |
| Title to Land | Freehold Strata |
Rooms
| Floor | Type | Dimensions |
|---|---|---|
| Main | Kitchen | 11'5 x 10'10 |
| Main | Dining Room | 13'3 x 11'6 |
| Main | Bedroom | 10'6 x 10'4 |
| Main | Utility | 8'1 x 6'8 |
| Main | Foyer | 15'2 x 4'10 |
| Main | Storage | 4'11 x 4'5 |
| Main | Patio | 22'0 x 17'2 |
| Below | Dining Room | 14'9 x 10'4 |
| Below | Living Room | 20'8 x 11'11 |
| Below | Patio | 30'10 x 23'3 |
| Above | Bedroom | 12'8 x 10'4 |
| Above | Bedroom | 10'6 x 10'4 |
| Above | Bedroom | 11'7 x 10'6 |
| Above | Master Bedroom | 15'0 x 11'7 |
| Above | Patio | 14'9 x 10'4 |
Bathrooms
| Floor | Ensuite | Pieces |
|---|---|---|
| Main | N | 4 |
| Above | Y | 4 |
| Above | N | 4 |

