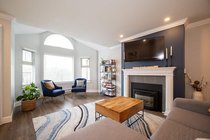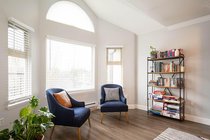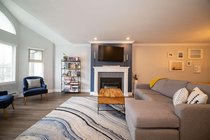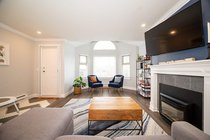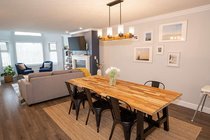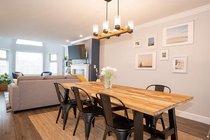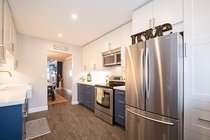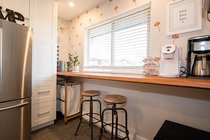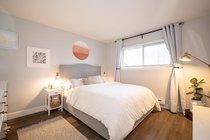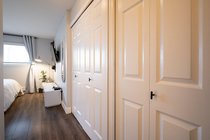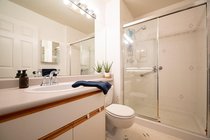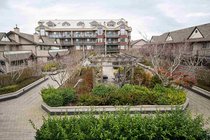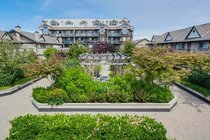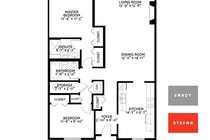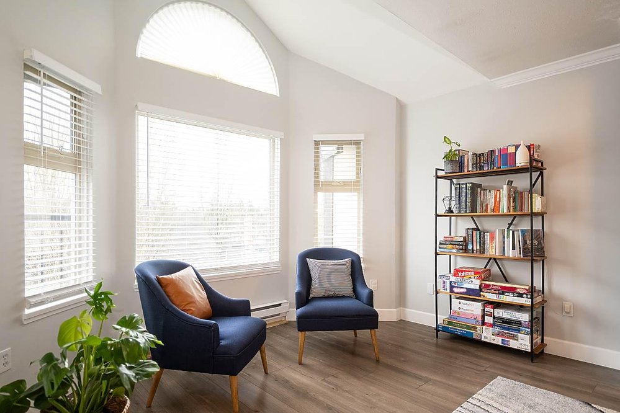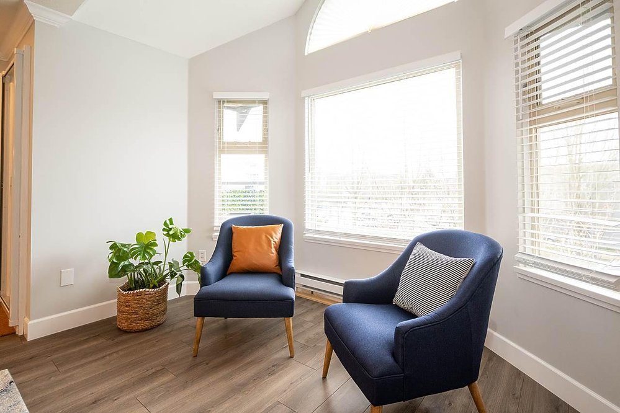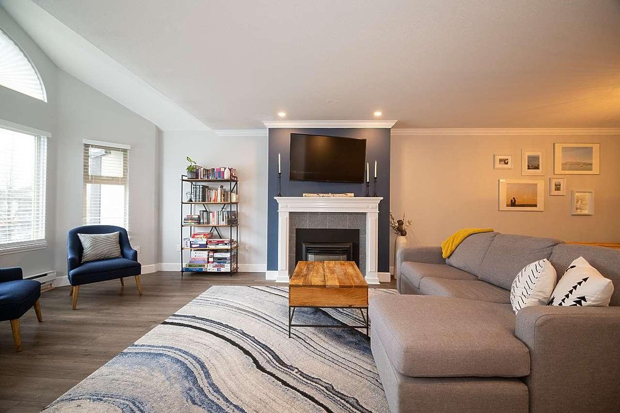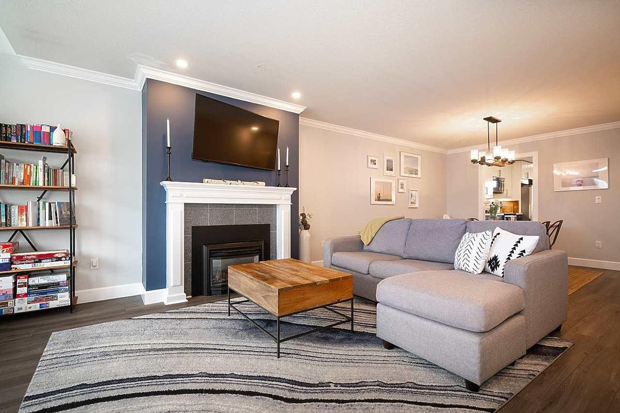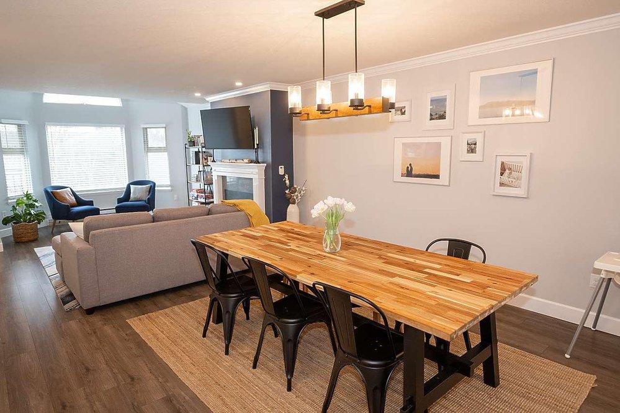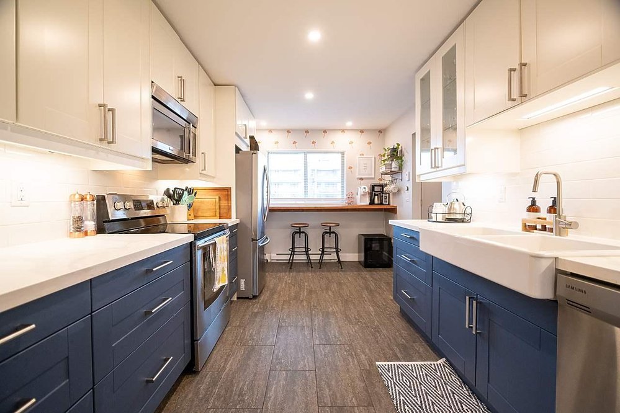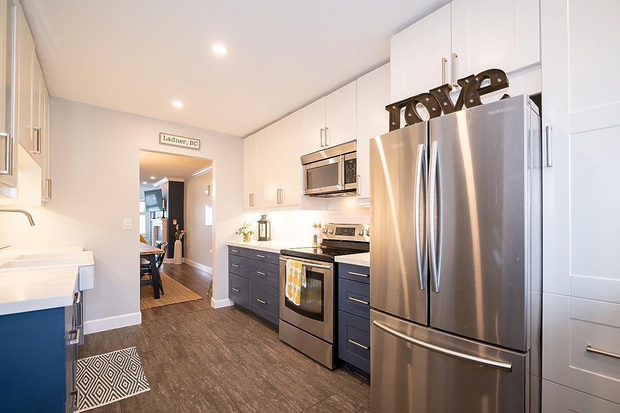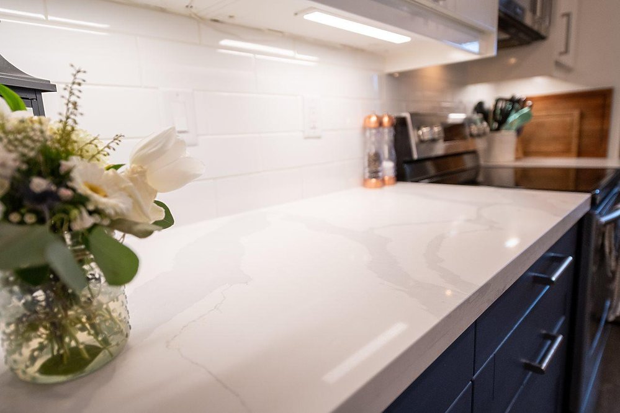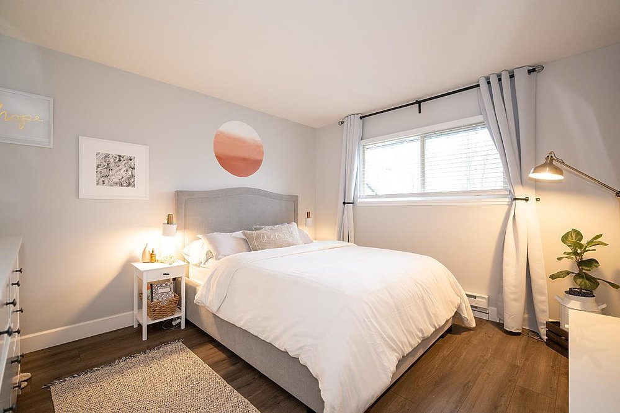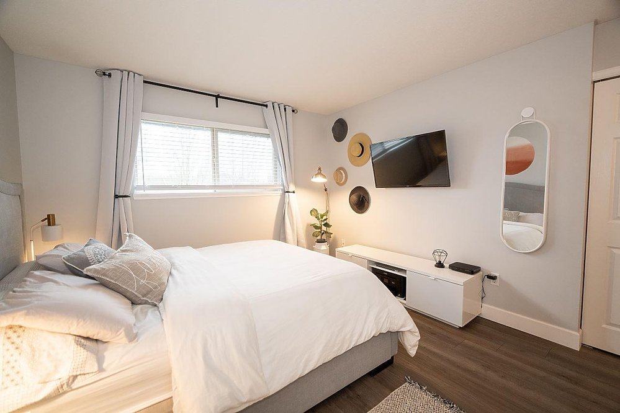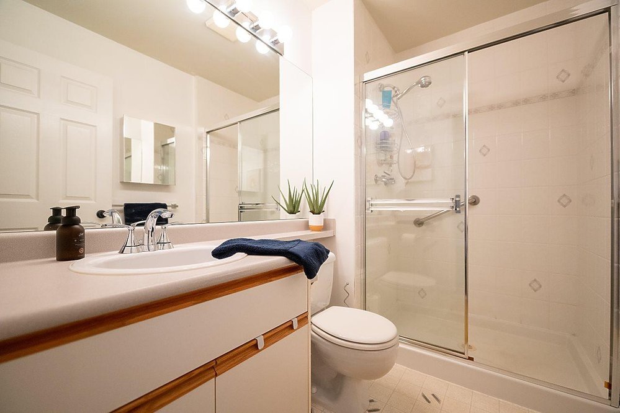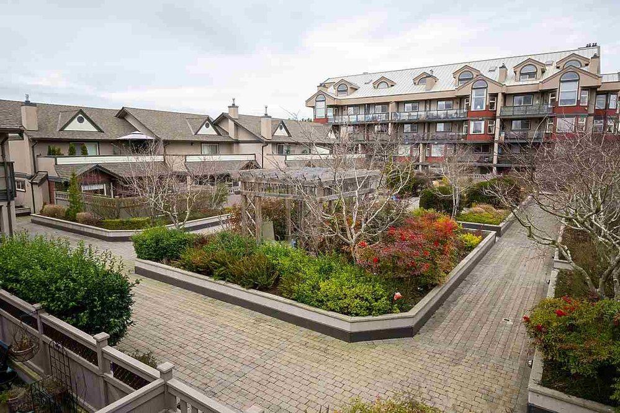Mortgage Calculator
A305 4811 53 Street, Delta
This bright & fresh, 2 bed + 2 bath, top floor suite has an open floorplan designed to maximize space, comfort & natural light. Updated kitchen, master ensuite & flooring & paint throughout. Featuring s/s appliances, ample counter space, plenty of cabinets + wall-length eating bar. The spacious dining/living area hosts a gas fireplace & bay-style windows under a dramatic vaulted ceiling. Relax & entertain outside on the XL sun deck with a south-facing view. This suite has in-suite laundry + 1 parking space & in-suite storage. A well-maintained strata, Ladner Pointe is fully rainscreened and has LOW STRATA FEES + updated windows & roof. The complex offers a bike room, courtyard, clubhouse & a gym, and is conveniently located steps to transit, school & lifestyle amenities.
Taxes (2020): $2,049.79
Amenities
Features
Site Influences
Disclaimer: Listing data is based in whole or in part on data generated by the Real Estate Board of Greater Vancouver and Fraser Valley Real Estate Board which assumes no responsibility for its accuracy.
| MLS® # | R2549050 |
|---|---|
| Property Type | Residential Attached |
| Dwelling Type | Apartment Unit |
| Home Style | 1 Storey |
| Year Built | 1993 |
| Fin. Floor Area | 1207 sqft |
| Finished Levels | 1 |
| Bedrooms | 2 |
| Bathrooms | 2 |
| Taxes | $ 2050 / 2020 |
| Outdoor Area | Balcony(s) |
| Water Supply | City/Municipal |
| Maint. Fees | $293 |
| Heating | Baseboard, Electric |
|---|---|
| Construction | Frame - Wood |
| Foundation | |
| Basement | None |
| Roof | Asphalt |
| Floor Finish | Laminate, Tile |
| Fireplace | 1 , Gas - Natural |
| Parking | Garage; Underground |
| Parking Total/Covered | 1 / 1 |
| Parking Access | Front |
| Exterior Finish | Other,Stucco |
| Title to Land | Freehold Strata |
Rooms
| Floor | Type | Dimensions |
|---|---|---|
| Main | Living Room | 15'9 x 15'8 |
| Main | Dining Room | 13'0 x 14'11 |
| Main | Kitchen | 14'7 x 9'7 |
| Main | Master Bedroom | 12'4 x 11'5 |
| Main | Bedroom | 11'8 x 8'10 |
| Main | Storage | 7'7 x 3'0 |
| Main | Foyer | 5'10 x 6'0 |
| Main | Patio | 18'7 x 6'9 |
Bathrooms
| Floor | Ensuite | Pieces |
|---|---|---|
| Main | Y | 4 |
| Main | N | 4 |

