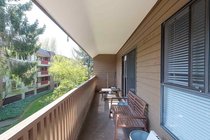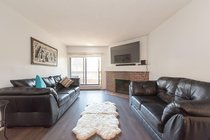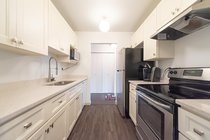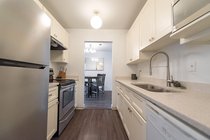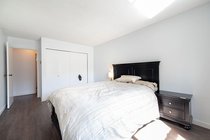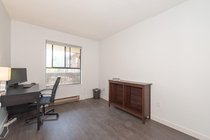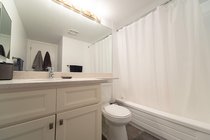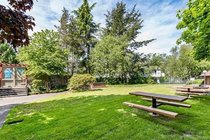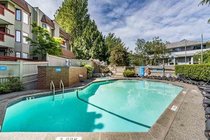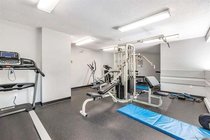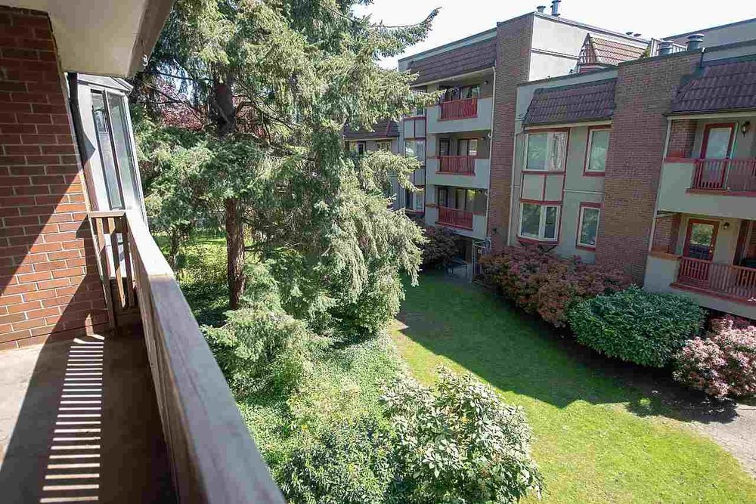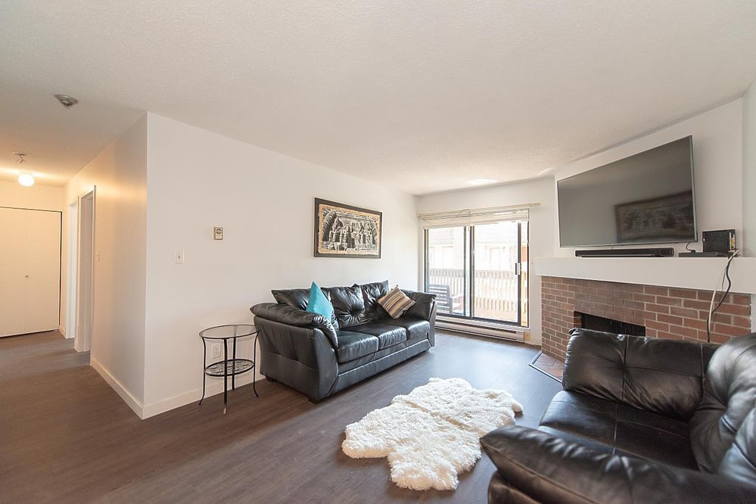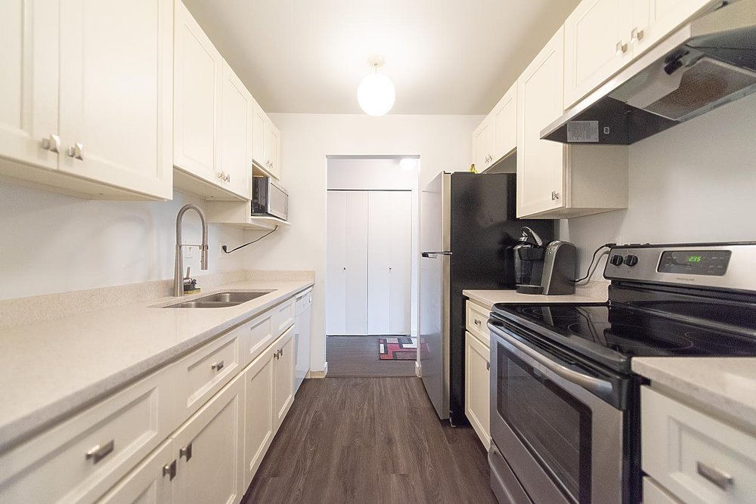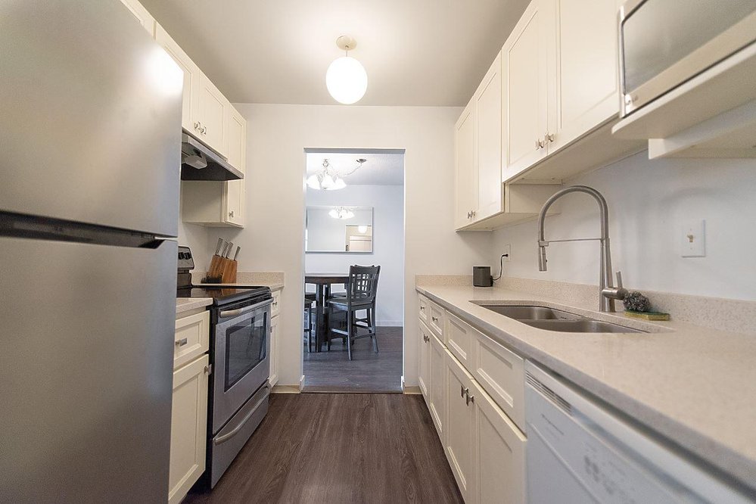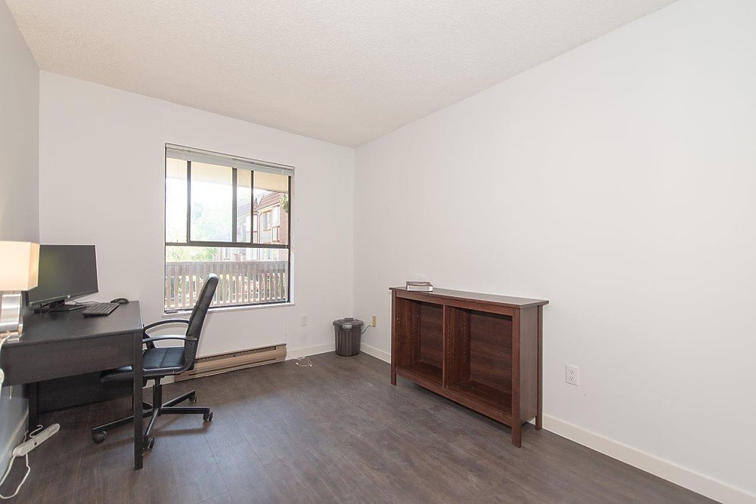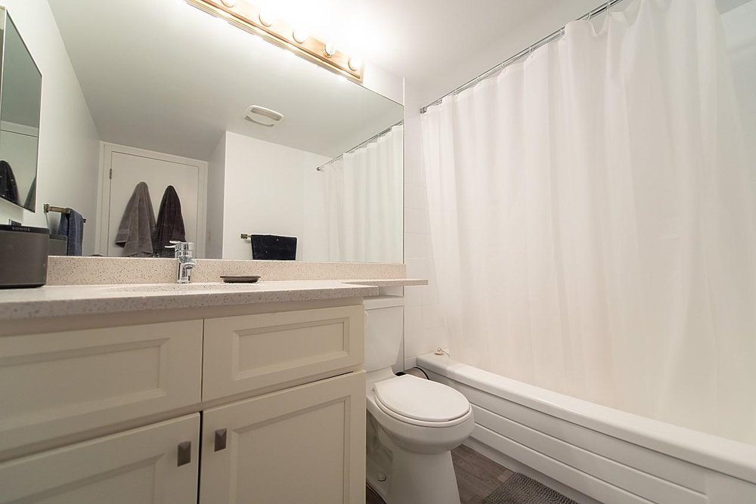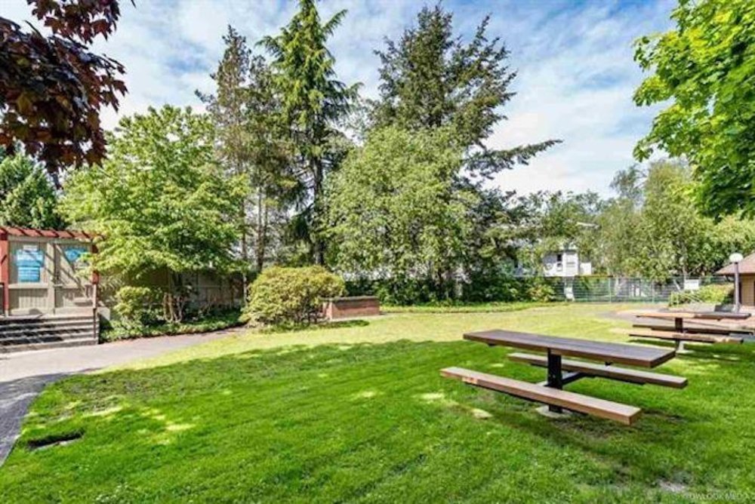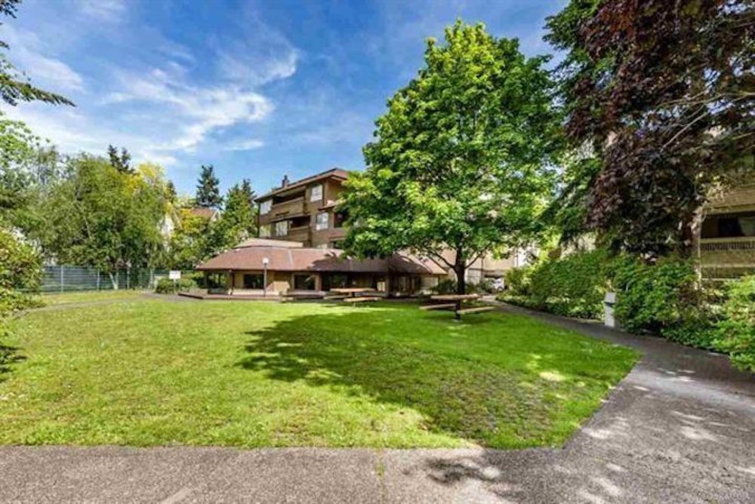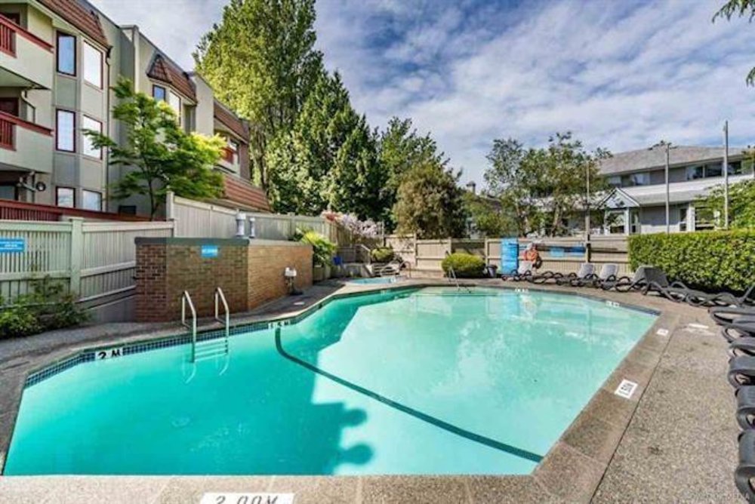Mortgage Calculator
250 7471 Minoru Boulevard, Richmond
Spacious 2 bedroom condo at Woodridge Estates - a GREAT FAMILY FRIENDLY COMPLEX in a well maintained strata that’s close to schools, shopping, community centre, parks and transit. Spacious layout with 2 large bedrooms & 1 bathroom. Bright and open living room/dining area featuring a wood burning fireplace and sunny, south-facing balcony with a green view of the courtyard. Freshly painted, new s/s kitchen appliances, updated bathroom & new lighting throughout. Convenient in-suite laundry/storage room. Enjoy many shared amenities including outdoor pool, 2 gyms, 3 hot-tubs, sauna, squash court, recreation/billiard room & a licensed pub! Steps to Richmond High & Ferris Elementary schools, shopping, recreation, parks & transit. Includes 1 underground parking space + visitor & street parking.
Taxes (2018): $1,014.28
Amenities
Features
Site Influences
Disclaimer: Listing data is based in whole or in part on data generated by the Real Estate Board of Greater Vancouver and Fraser Valley Real Estate Board which assumes no responsibility for its accuracy.
| MLS® # | R2571873 |
|---|---|
| Property Type | Residential Attached |
| Dwelling Type | Apartment Unit |
| Home Style | Upper Unit |
| Year Built | 1981 |
| Fin. Floor Area | 877 sqft |
| Finished Levels | 1 |
| Bedrooms | 2 |
| Bathrooms | 1 |
| Taxes | $ 1014 / 2018 |
| Outdoor Area | Balcony(s) |
| Water Supply | City/Municipal |
| Maint. Fees | $448 |
| Heating | Baseboard, Electric |
|---|---|
| Construction | Frame - Wood |
| Foundation | |
| Basement | None |
| Roof | Asphalt,Tar & Gravel |
| Floor Finish | Mixed |
| Fireplace | 1 , Wood |
| Parking | Garage; Underground |
| Parking Total/Covered | 1 / 1 |
| Parking Access | Front |
| Exterior Finish | Wood |
| Title to Land | Freehold Strata |
Rooms
| Floor | Type | Dimensions |
|---|---|---|
| Main | Living Room | 16'6 x 11'11 |
| Main | Kitchen | 7'7 x 8'0 |
| Main | Dining Room | 8'0 x 7'9 |
| Main | Master Bedroom | 14'6 x 10'7 |
| Main | Bedroom | 11'3 x 8'10 |
| Main | Laundry | 5'0 x 5'0 |
Bathrooms
| Floor | Ensuite | Pieces |
|---|---|---|
| Main | N | 4 |



