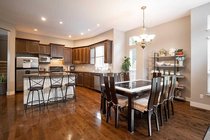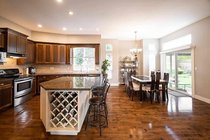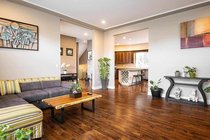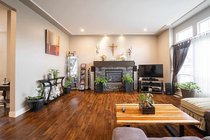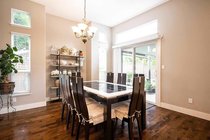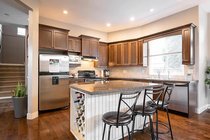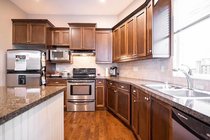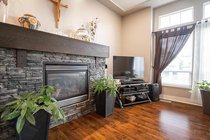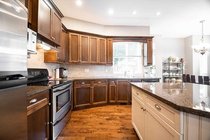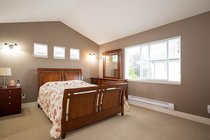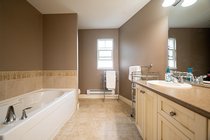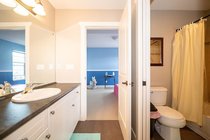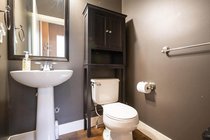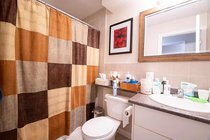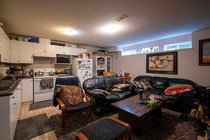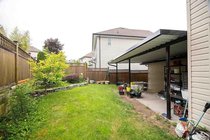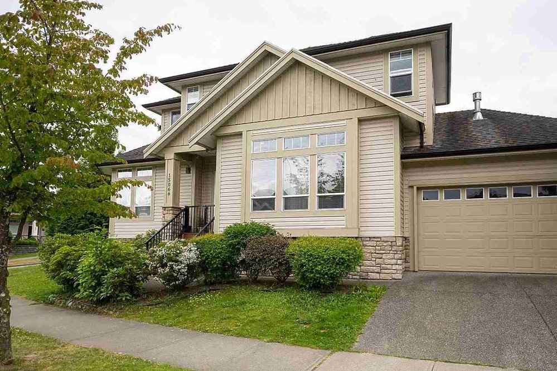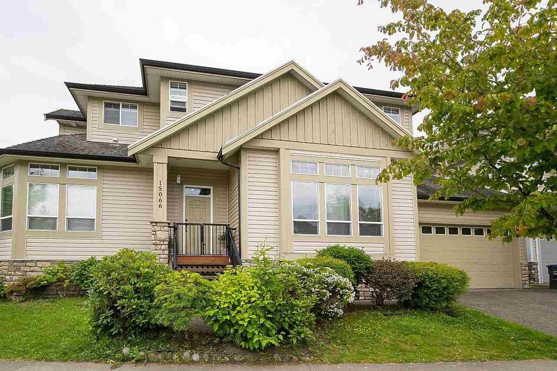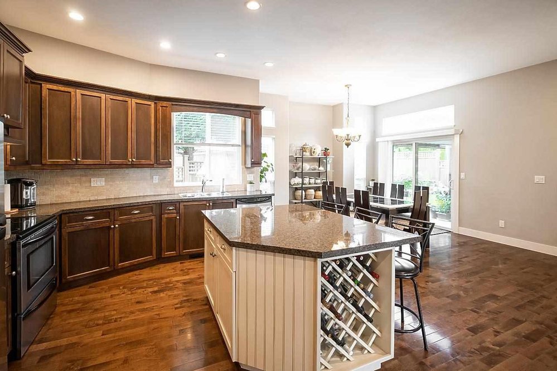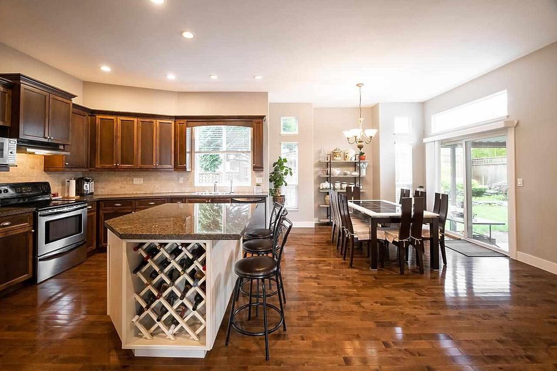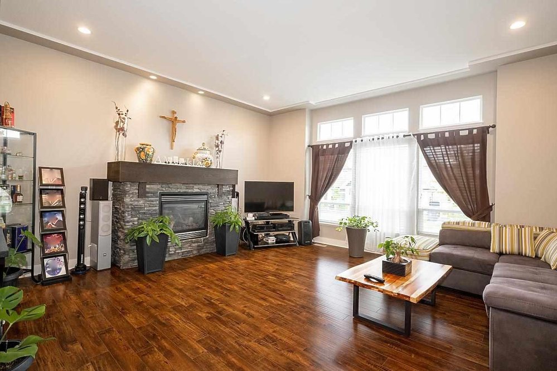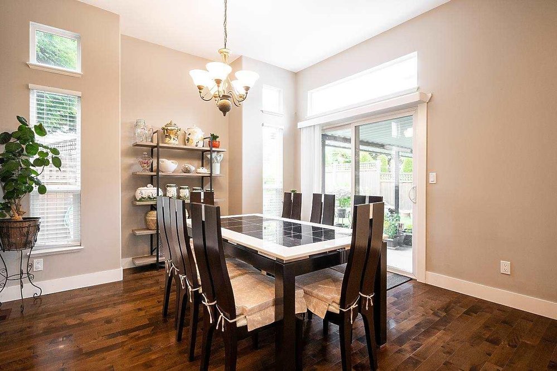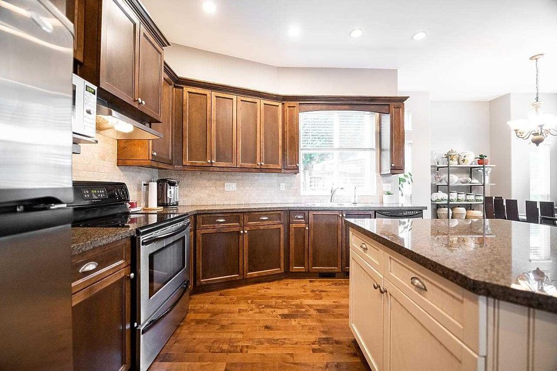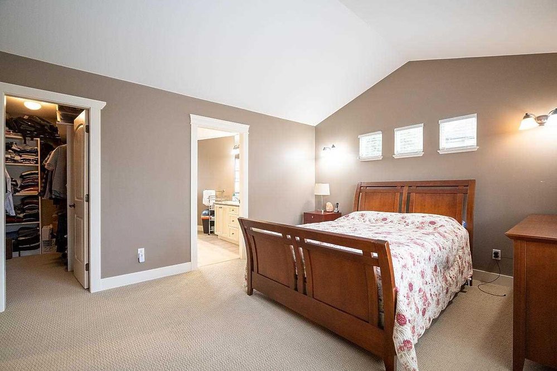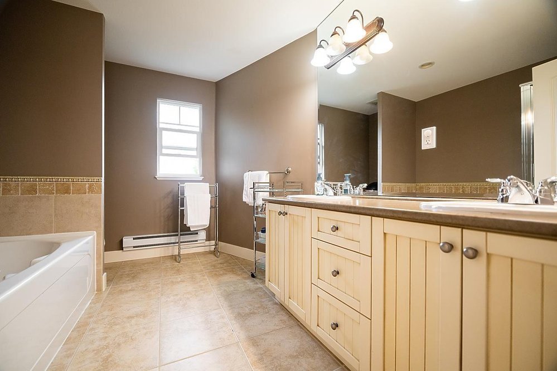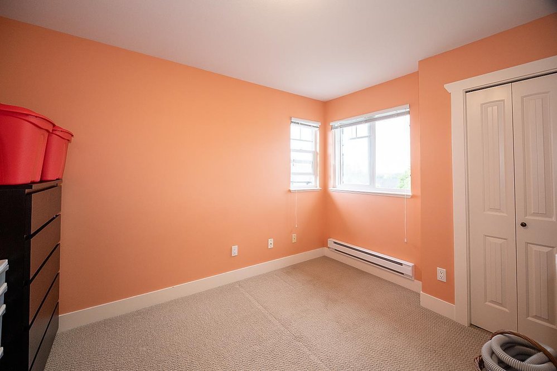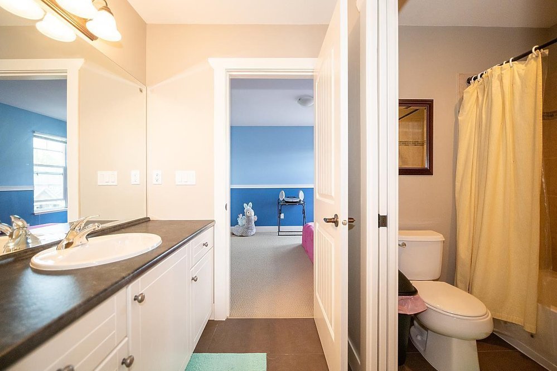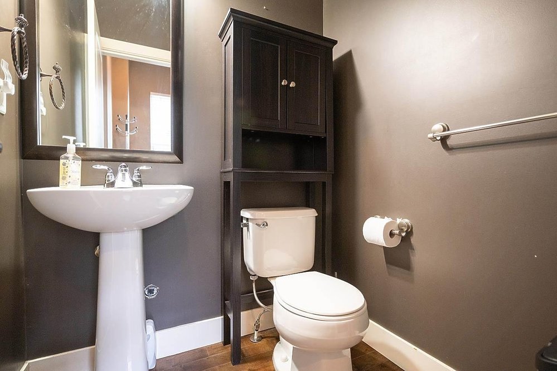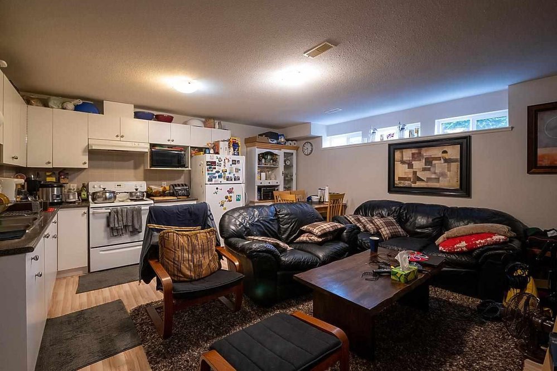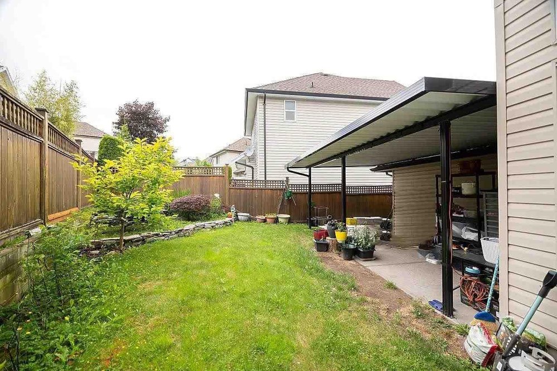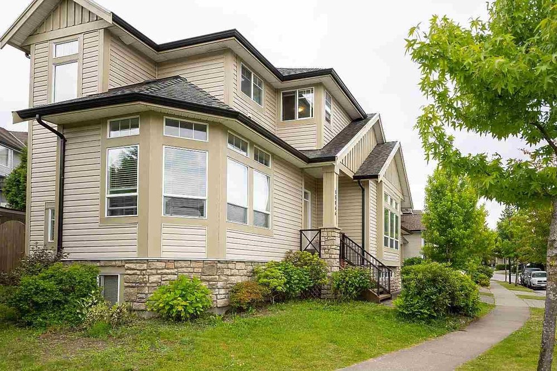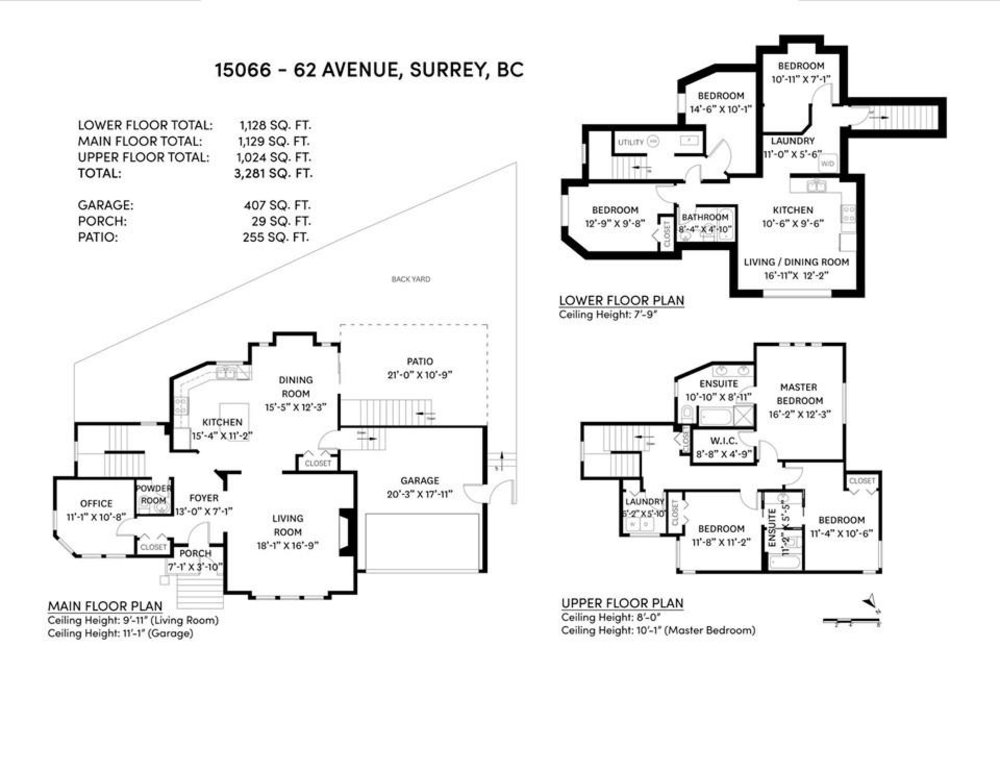Mortgage Calculator
15066 62 Avenue, Surrey
Gorgeous 3 level home in the highly sought-after Sullivan Heights! This corner lot is one of the largest in the area. Custom built in a family-oriented neighbourhood with easy access to parks, schools, YMCA, shopping, Hwy 99,Border & Ferry. Main level has an open concept kitchen with maple kitchen cabinets, granite countertops, large island, S/S appliances, maple HW floors & built-in vacuum. Living room features incredible loft ceilings,huge stonefireplace &endless natural light. Top floor has large master with vaulted ceilings,ensuite, WIC,2 good-sized bedrooms with Jack/Jill ensuite & laundry room. Mortgage helper below w/ 3 beds,full bath,kitchen,laundry & separate entry! Backyard has a beautiful garden & lots of space to entertain! Call to book your private viewing before this goes!
Taxes (2020): $5,288.61
Amenities
Features
Site Influences
Disclaimer: Listing data is based in whole or in part on data generated by the Real Estate Board of Greater Vancouver and Fraser Valley Real Estate Board which assumes no responsibility for its accuracy.
| MLS® # | R2597079 |
|---|---|
| Property Type | Residential Detached |
| Dwelling Type | House/Single Family |
| Home Style | 2 Storey w/Bsmt.,3 Storey |
| Year Built | 2006 |
| Fin. Floor Area | 3281 sqft |
| Finished Levels | 3 |
| Bedrooms | 6 |
| Bathrooms | 4 |
| Taxes | $ 5289 / 2020 |
| Lot Area | 4273 sqft |
| Lot Dimensions | 16.78 × |
| Outdoor Area | Fenced Yard,Patio(s) |
| Water Supply | City/Municipal |
| Maint. Fees | $N/A |
| Heating | Baseboard, Electric, Forced Air |
|---|---|
| Construction | Frame - Wood |
| Foundation | Concrete Perimeter |
| Basement | Fully Finished,Separate Entry |
| Roof | Asphalt |
| Floor Finish | Mixed |
| Fireplace | 1 , Natural Gas |
| Parking | Add. Parking Avail.,Garage; Double,Open |
| Parking Total/Covered | 5 / 2 |
| Parking Access | Front |
| Exterior Finish | Brick,Stucco,Vinyl |
| Title to Land | Freehold NonStrata |
Rooms
| Floor | Type | Dimensions |
|---|---|---|
| Main | Living Room | 18'1 x 16'9 |
| Main | Dining Room | 15'5 x 12'3 |
| Main | Kitchen | 15'4 x 11'2 |
| Main | Office | 11'1 x 10'8 |
| Main | Foyer | 13'0 x 7'1 |
| Above | Master Bedroom | 16'2 x 12'3 |
| Above | Bedroom | 11'4 x 10'6 |
| Above | Bedroom | 11'8 x 11'2 |
| Above | Walk-In Closet | 8'8 x 4'9 |
| Above | Laundry | 5'2 x 5'10 |
| Below | Kitchen | 10'6 x 9'6 |
| Below | Living Room | 16'11 x 12'2 |
| Below | Bedroom | 12'9 x 9'8 |
| Below | Bedroom | 14'6 x 10'1 |
| Below | Bedroom | 10'11 x 7'1 |
| Below | Laundry | 11'0 x 5'6 |
Bathrooms
| Floor | Ensuite | Pieces |
|---|---|---|
| Main | N | 2 |
| Above | Y | 5 |
| Above | Y | 4 |
| Below | N | 4 |




