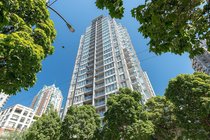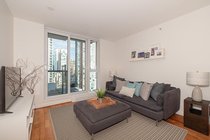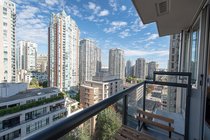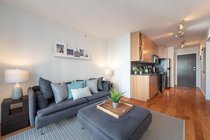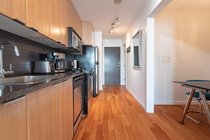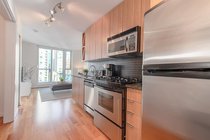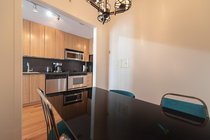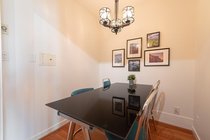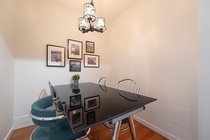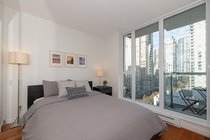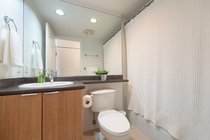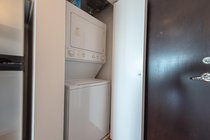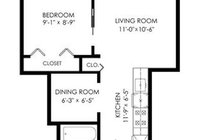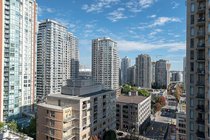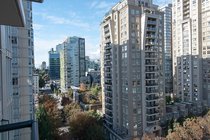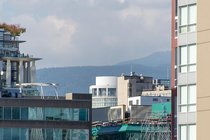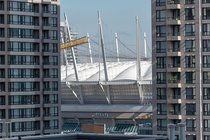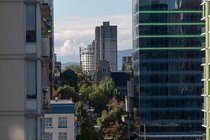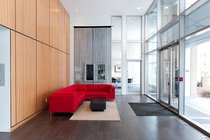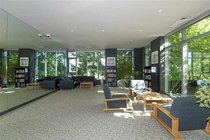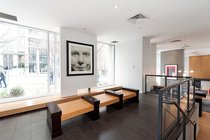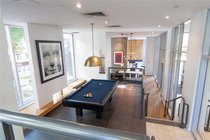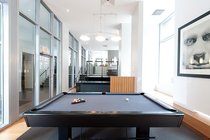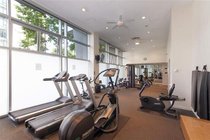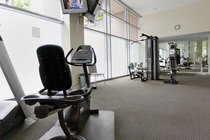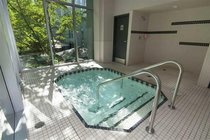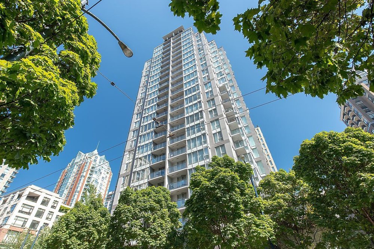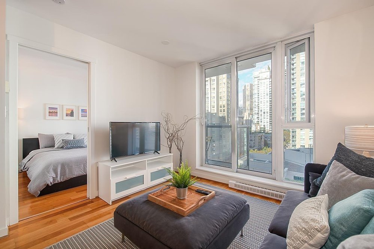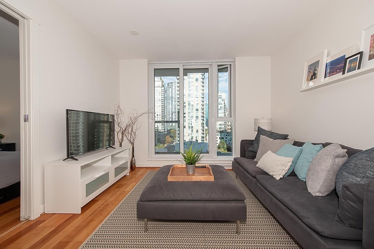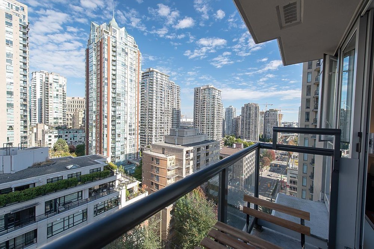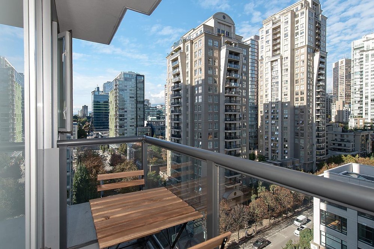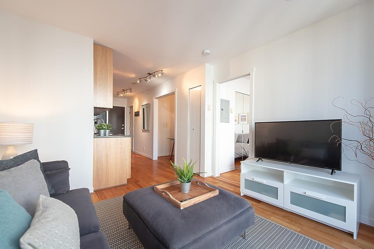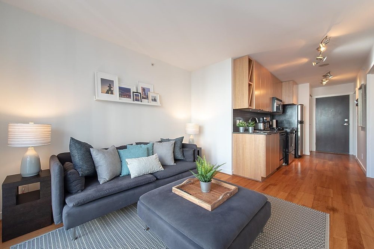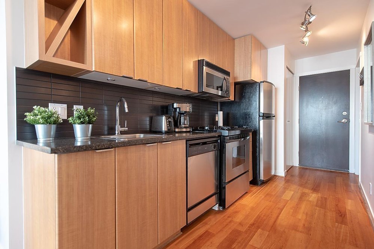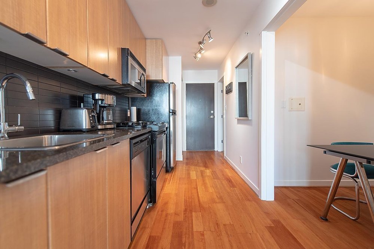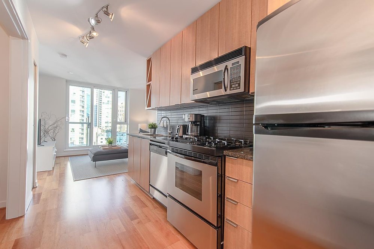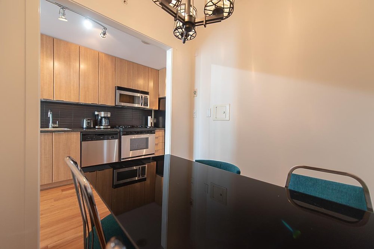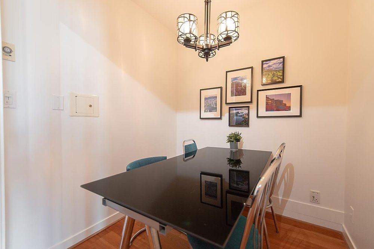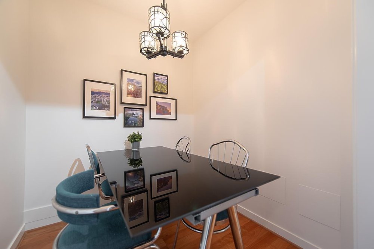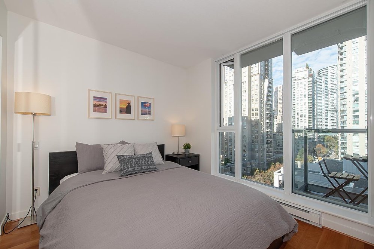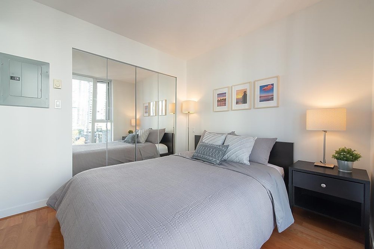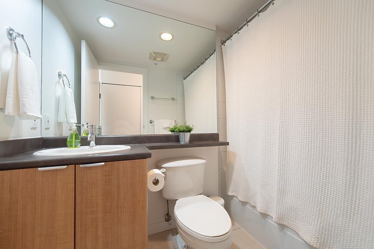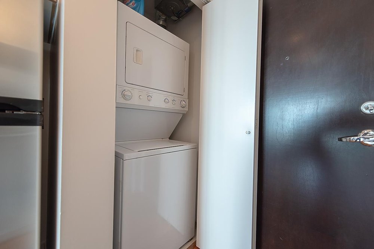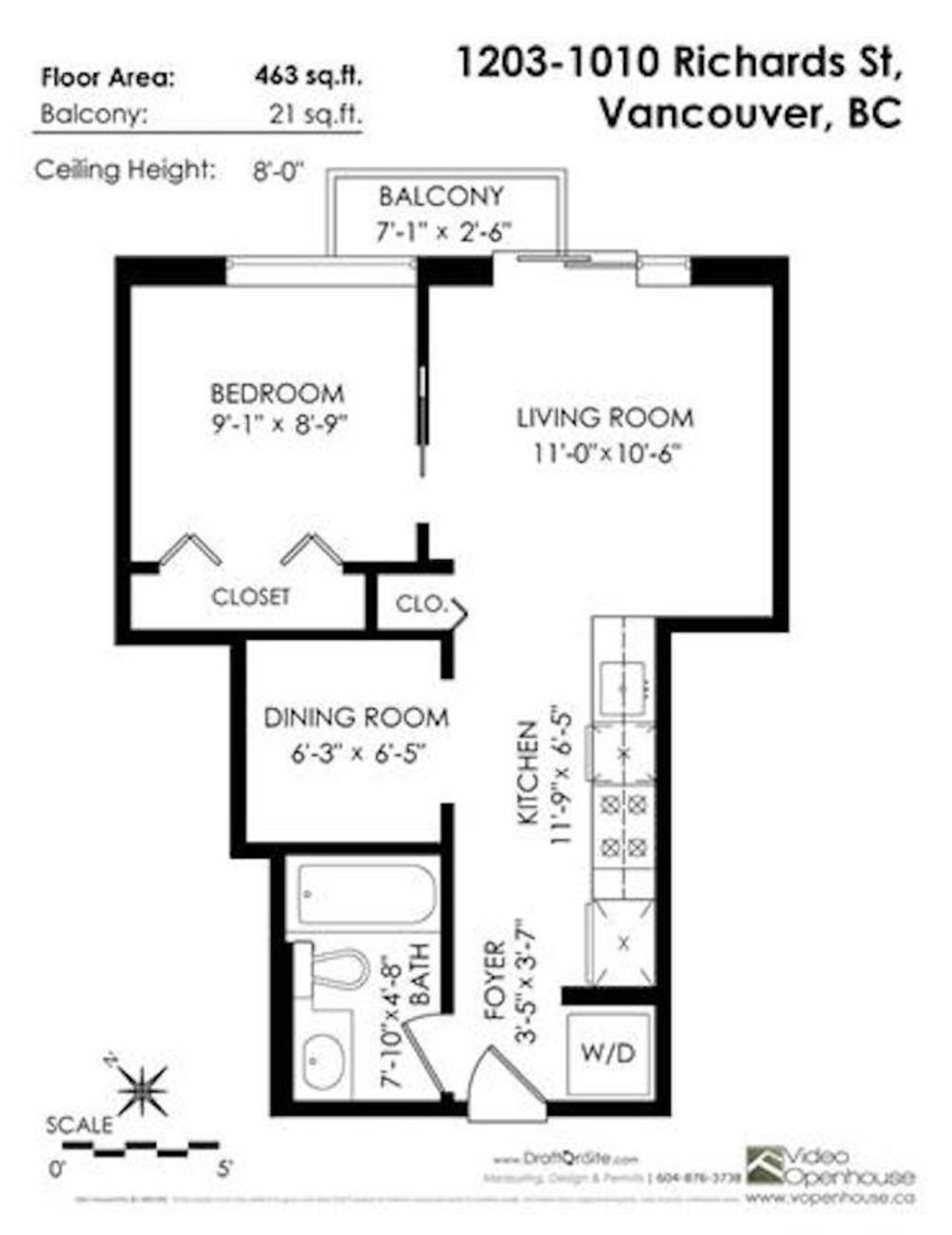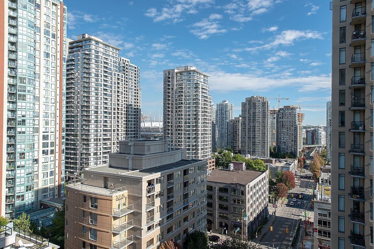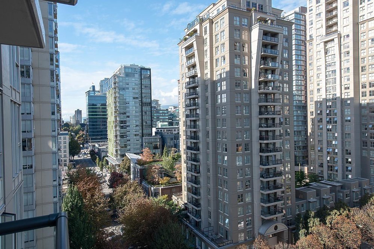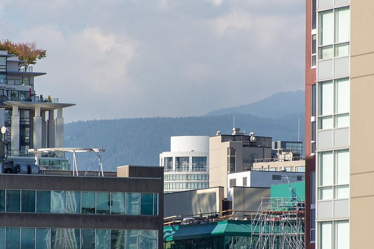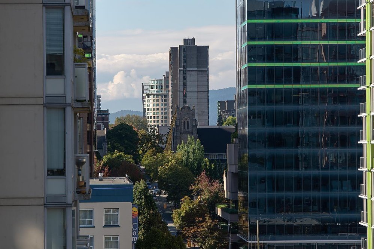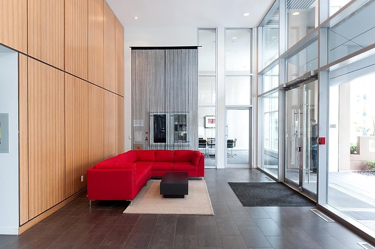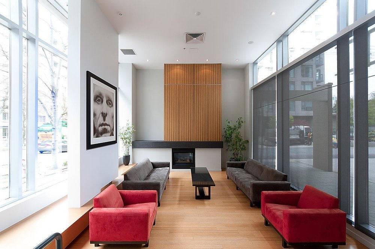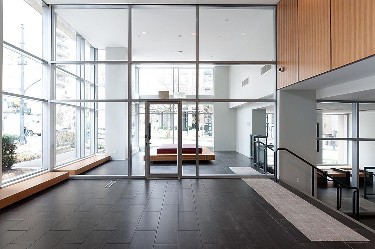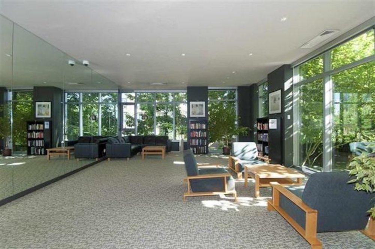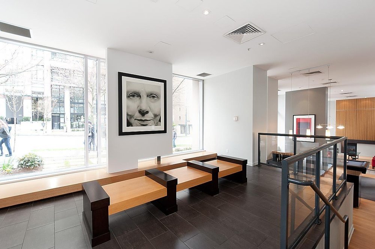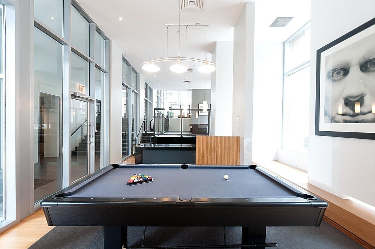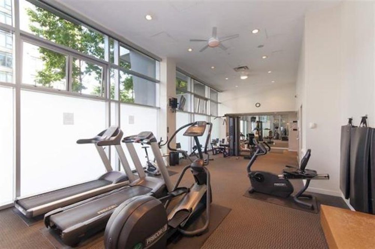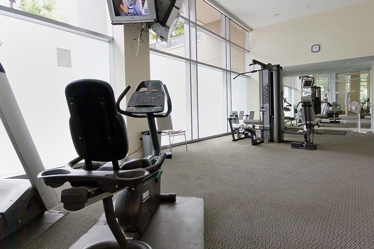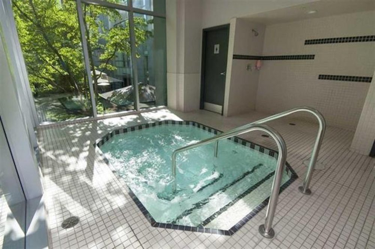Mortgage Calculator
1203 1010 Richards Street, Vancouver
Easy to manage, turn-key investment property in the urban chic Gallery in Yaletown. This 1 bed + flex + 1 bath condo offers sophistication & timeless design with a functional open-concept layout and no wasted space. Features include granite kitchen counters, s/s appliances, a gas stove, hardwood flooring, and floor-to-ceiling windows that bring in lots of light. The suite boasts a spacious balcony + a fine northeast city view that can also be enjoyed from the private bedroom. Plenty of closet space + you can get creative with the large flex space - could be a nice dining room or den. In-suite laundry & storage locker included. Take advantage of the Gallery’s resort-like amenities (gym, lounge/rec/billiards room, hot tub, courtyard + more), and convenient, walkable Yaletown location.
Taxes (2021): $1,452.49
Amenities
Features
Site Influences
Disclaimer: Listing data is based in whole or in part on data generated by the Real Estate Board of Greater Vancouver and Fraser Valley Real Estate Board which assumes no responsibility for its accuracy.
| MLS® # | R2619634 |
|---|---|
| Property Type | Residential Attached |
| Dwelling Type | Apartment Unit |
| Home Style | 1 Storey |
| Year Built | 2003 |
| Fin. Floor Area | 463 sqft |
| Finished Levels | 1 |
| Bedrooms | 1 |
| Bathrooms | 1 |
| Taxes | $ 1452 / 2021 |
| Outdoor Area | Balcony(s) |
| Water Supply | City/Municipal |
| Maint. Fees | $271 |
| Heating | Baseboard, Electric |
|---|---|
| Construction | Concrete |
| Foundation | |
| Basement | None |
| Roof | Tar & Gravel,Torch-On |
| Floor Finish | Hardwood, Tile |
| Fireplace | 0 , |
| Parking | Garage; Underground |
| Parking Total/Covered | 0 / 0 |
| Parking Access | Lane |
| Exterior Finish | Concrete |
| Title to Land | Freehold Strata |
Rooms
| Floor | Type | Dimensions |
|---|---|---|
| Main | Living Room | 11' x 10'6 |
| Main | Kitchen | 11'9 x 6'5 |
| Main | Dining Room | 6'3 x 6'5 |
| Main | Bedroom | 9'1 x 8'9 |
| Main | Foyer | 3'5 x 3'7 |
| Main | Patio | 7'1 x 2'6 |
Bathrooms
| Floor | Ensuite | Pieces |
|---|---|---|
| Main | N | 4 |

