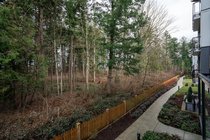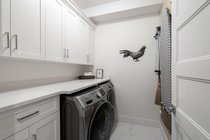Mortgage Calculator
209 5384 Tyee Lane, Chilliwack
Stunning 2 bedroom, 3 bathroom suite at sought after "Boardwalk" The immaculate home features an expansive layout with large, living and dining area and an open concept entertainer's kitchen. The countless updates are too numerous to mention and include custom designer kitchen cabinetry, new 36inch Wolf induction range and a beautiful custom fireplace. Other features: 9 foot ceilings, 2 covered balconies with natural gas hookup, master bathroom with double vanity and free standing bathtub, large walk in closets, separate laundry room and l EV parking stall. Located on a quiet no through road, a few steps to all the fishing and riverfront trails and a short walk to trendy Garrison Crossing shopping and restaurants. Call for your private showing today. Open House Saturday May 25 2pm-4pm
Taxes (2023): $3,288.20
Amenities
Features
Site Influences
| MLS® # | R2872168 |
|---|---|
| Dwelling Type | Apartment Unit |
| Home Style | Multi Family,Residential Attached |
| Year Built | 2020 |
| Fin. Floor Area | 1515 sqft |
| Finished Levels | 1 |
| Bedrooms | 2 |
| Bathrooms | 3 |
| Taxes | $ 3288 / 2023 |
| Outdoor Area | Patio,Deck |
| Water Supply | Public |
| Maint. Fees | $449 |
| Heating | Baseboard, Forced Air |
|---|---|
| Construction | Frame Wood,Fibre Cement (Exterior) |
| Foundation | Concrete Perimeter |
| Basement | None |
| Roof | Fibreglass,Torch-On |
| Floor Finish | Laminate, Tile |
| Fireplace | 1 , Gas |
| Parking | None,Front Access |
| Parking Total/Covered | 1 / 1 |
| Parking Access | None,Front Access |
| Exterior Finish | Frame Wood,Fibre Cement (Exterior) |
| Title to Land | Freehold Strata |
Rooms
| Floor | Type | Dimensions |
|---|---|---|
| Main | Foyer | 4''8 x 8''5 |
| Main | Dining Room | 10''8 x 10''1 |
| Main | Laundry | 7'' x 6''1 |
| Main | Primary Bedroom | 12''1 x 10''1 |
| Main | Walk-In Closet | 7'' x 5''6 |
| Main | Kitchen | 10'' x 11''8 |
| Main | Dining Room | 11''5 x 11''8 |
| Main | Bedroom | 10''5 x 11''3 |
| Main | Walk-In Closet | 3''4 x 5''6 |
| Main | Living Room | 13''1 x 14''1 |
Bathrooms
| Floor | Ensuite | Pieces |
|---|---|---|
| Main | N | 2 |
| Main | Y | 4 |
| Main | Y | 5 |














































































