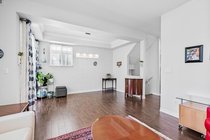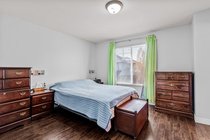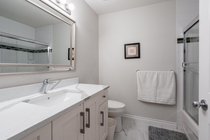Mortgage Calculator
15 14453 72 Avenue, Surrey
Welcome to this 4 bedroom + 4 bathroom townhome at Sequoia Green ! This oversized townhouse boasts a house sized feel, w/ double side by side garage + parking pad for 1 car. The renovated kitchen features new cabinets, stainless steel appliances, oversized island & quartz counter tops. The main floor has a powder room & a balcony which is accessible off of the kitchen & family room. Upstairs features the large primary bedroom w/ renovated ensuite + walk-in closet. Two additional large bedrooms along w/ another renovated bathroom are on the top level. The oversized 4th bedroom on the lower floor has an ensuite renovated bathroom + access to the large backyard. Enjoy low monthly strata fees of $315.26 ! Sequoia Green is in a conveniently located, close to transit, shops & restaurants.
Taxes (2023): $3,409.91
Amenities
Features
Site Influences
| MLS® # | R2873795 |
|---|---|
| Dwelling Type | Townhouse |
| Home Style | Residential Attached |
| Year Built | 2004 |
| Fin. Floor Area | 2018 sqft |
| Finished Levels | 3 |
| Bedrooms | 4 |
| Bathrooms | 4 |
| Taxes | $ 3410 / 2023 |
| Outdoor Area | Patio,Deck, Garden,Playground,Balcony |
| Water Supply | Public |
| Maint. Fees | $315 |
| Heating | Forced Air |
|---|---|
| Construction | Frame Wood,Mixed (Exterior),Vinyl Siding |
| Foundation | Concrete Perimeter |
| Basement | Finished |
| Roof | Asphalt |
| Floor Finish | Hardwood, Mixed |
| Fireplace | 1 , Gas |
| Parking | Additional Parking,Garage Double,Guest,Front Access,Garage Door Opener |
| Parking Total/Covered | 3 / 2 |
| Parking Access | Additional Parking,Garage Double,Guest,Front Access,Garage Door Opener |
| Exterior Finish | Frame Wood,Mixed (Exterior),Vinyl Siding |
| Title to Land | Freehold Strata |
Rooms
| Floor | Type | Dimensions |
|---|---|---|
| Below | Storage | 8''10 x 8''8 |
| Below | Bedroom | 23''2 x 8''11 |
| Below | Patio | 11''1 x 8''1 |
| Main | Foyer | 6''2 x 9''4 |
| Main | Dining Room | 13''2 x 7''7 |
| Main | Family Room | 13''3 x 11''2 |
| Main | Kitchen | 13''3 x 17''7 |
| Main | Living Room | 12''0 x 14''4 |
| Above | Laundry | 4''10 x 7''3 |
| Above | Primary Bedroom | 11''7 x 13''7 |
| Above | Walk-In Closet | 5''0 x 7''8 |
| Above | Bedroom | 10''3 x 9''11 |
| Above | Bedroom | 10''3 x 10''1 |
Bathrooms
| Floor | Ensuite | Pieces |
|---|---|---|
| Below | Y | 3 |
| Main | N | 2 |
| Above | Y | 3 |
| Above | N | 4 |




































































