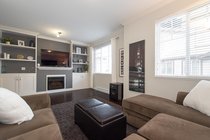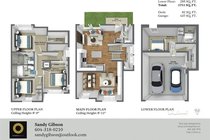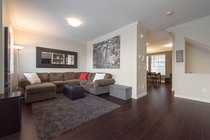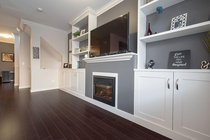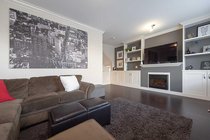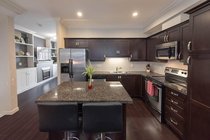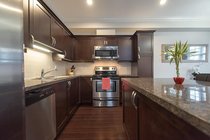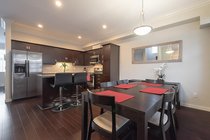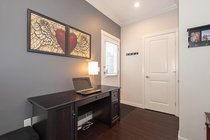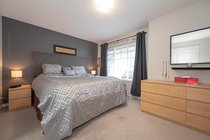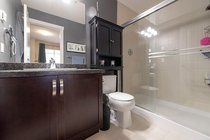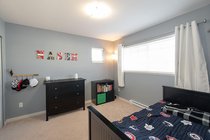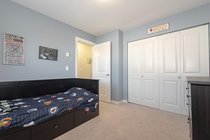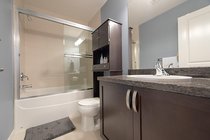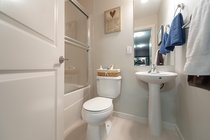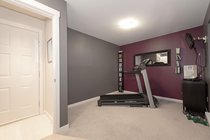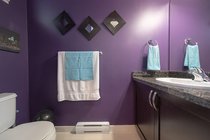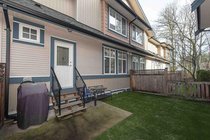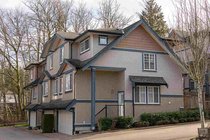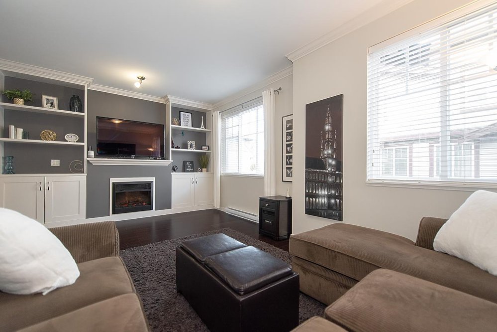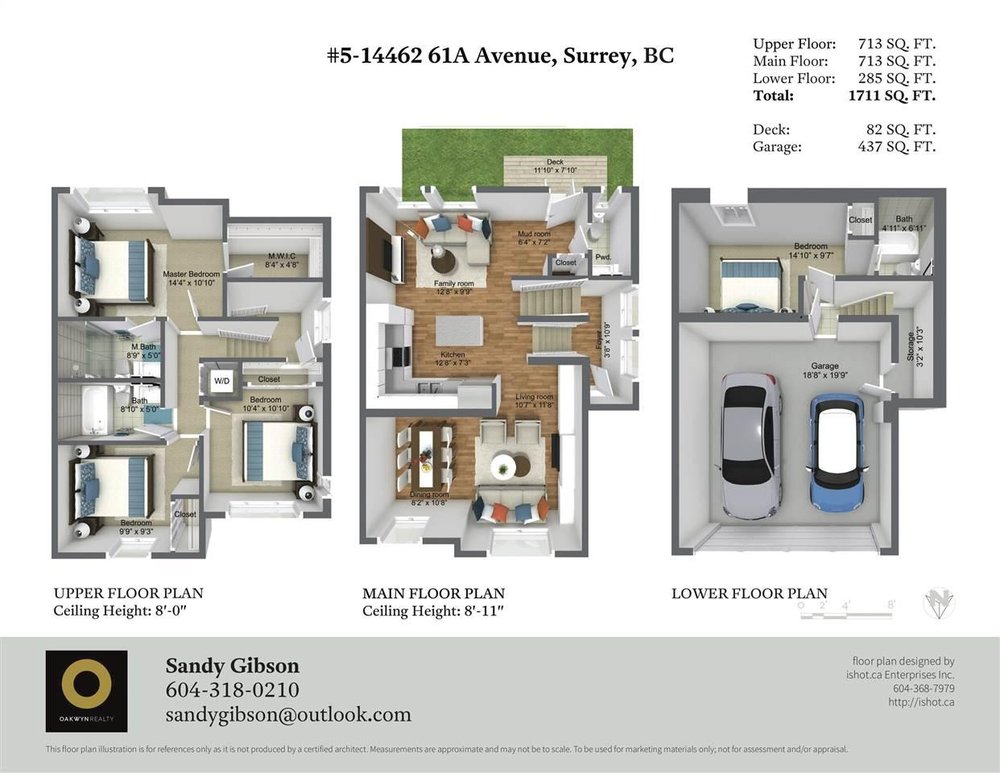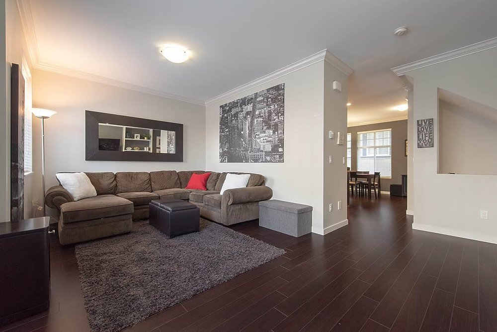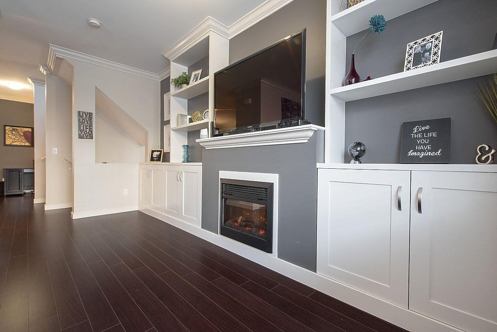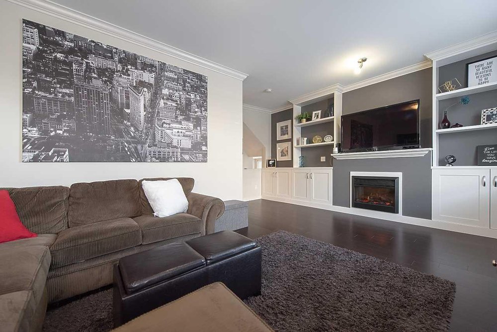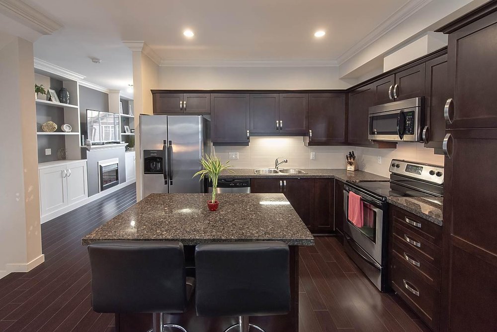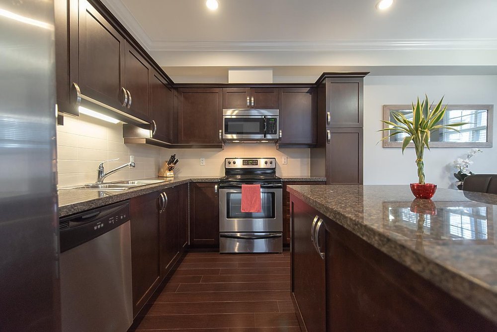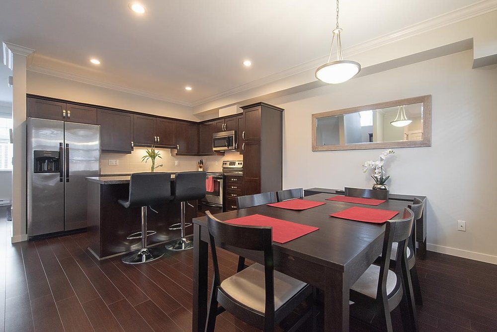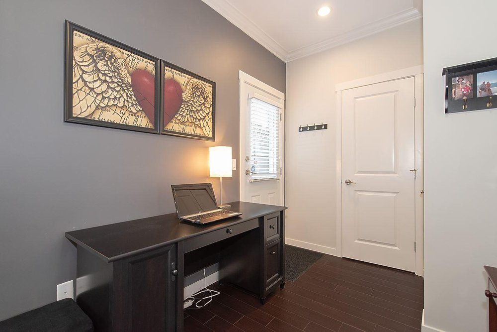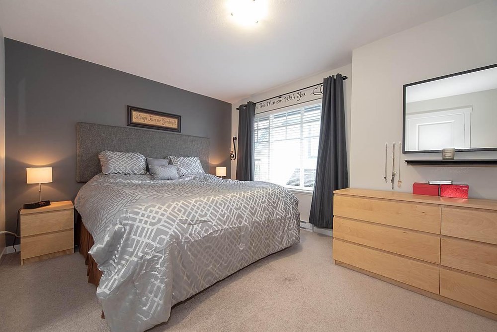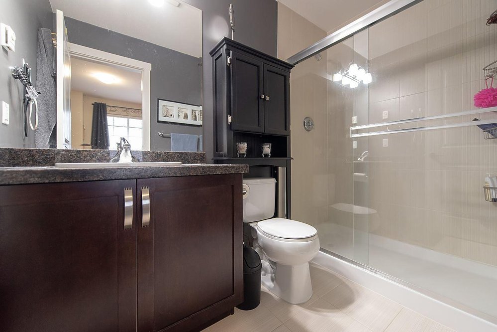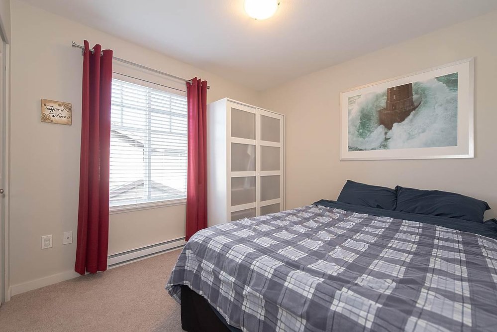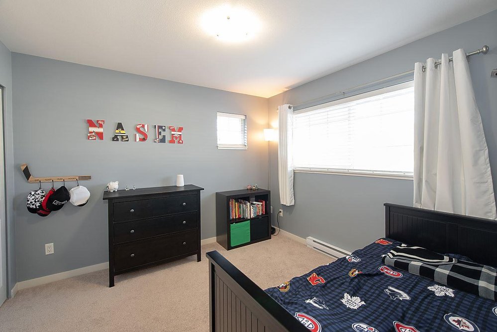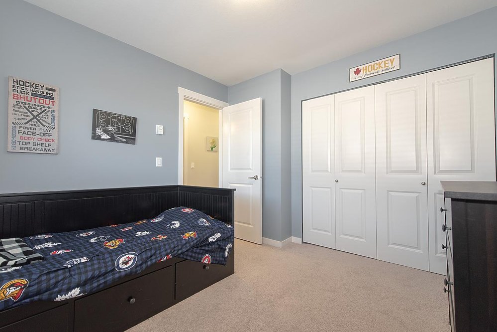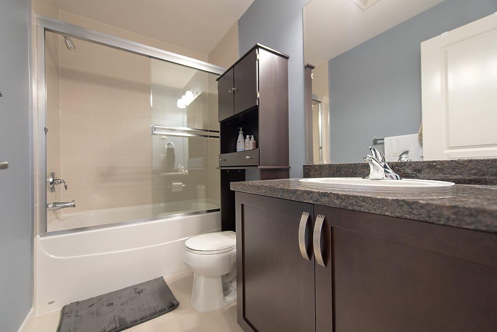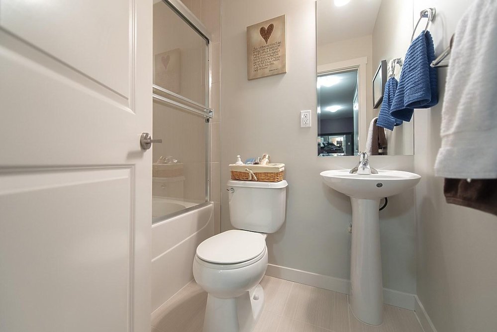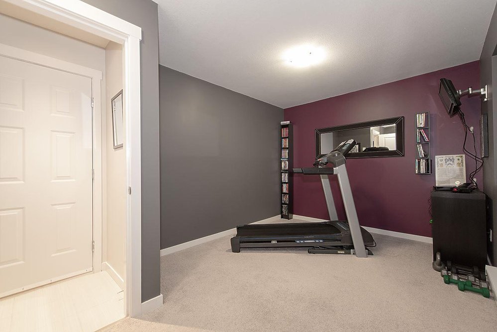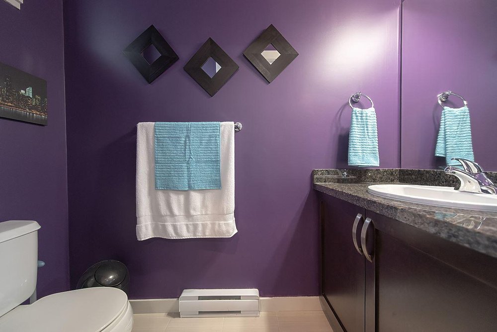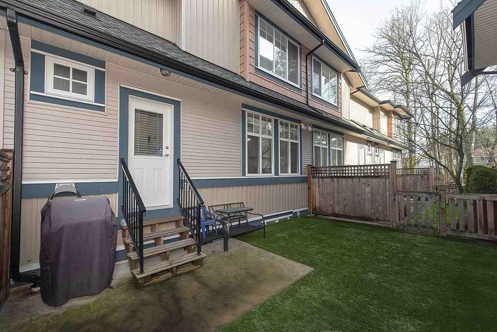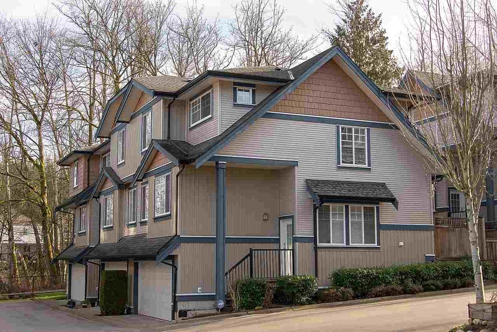Mortgage Calculator
5 14462 61A Avenue, Surrey
RAVINA is a well-designed, family-focused townhouse complex surrounded by greenery & parks, and walking distance to schools, transit & the Bell Performing Arts Centre. This IMMACULATE 4 bedroom/4 bath corner unit features a bright & spacious main floor kitchen + living, dining & family rooms, powder room, & access to a beautiful south facing, private backyard with patio & easy-maintenance artificial lawn. Top floor: 3 bedrooms & 2 bathrooms including Master w/ ensuite bathroom & walk-in closet. Ground level 4th bedroom w/ full bathroom ensuite. Additional features include 9’ ceilings, crown molding, XL windows, 2” blinds, laminate floor on main, carpet up & down, granite counters, built-in entertainment wall unit & attached s x s double garage w/ storage room.
Taxes (2018): $2,111.17
Amenities
Features
Disclaimer: Listing data is based in whole or in part on data generated by the Real Estate Board of Greater Vancouver and Fraser Valley Real Estate Board which assumes no responsibility for its accuracy.
| Dwelling Type | |
|---|---|
| Home Style | |
| Year Built | |
| Fin. Floor Area | 0 sqft |
| Finished Levels | |
| Bedrooms | |
| Bathrooms | |
| Taxes | $ N/A / |
| Outdoor Area | |
| Water Supply | |
| Maint. Fees | $N/A |
| Heating | |
|---|---|
| Construction | |
| Foundation | |
| Parking | |
| Parking Total/Covered | / |
| Exterior Finish | |
| Title to Land |
Rooms
| Floor | Type | Dimensions |
|---|
Bathrooms
| Floor | Ensuite | Pieces |
|---|

