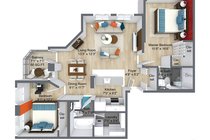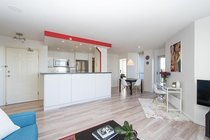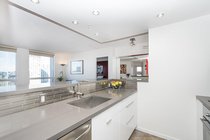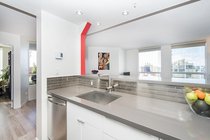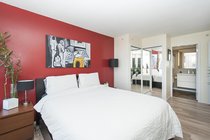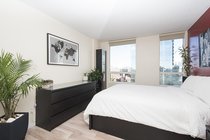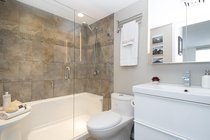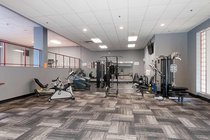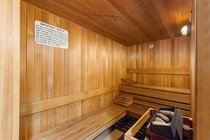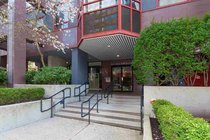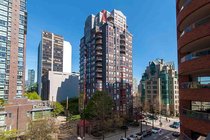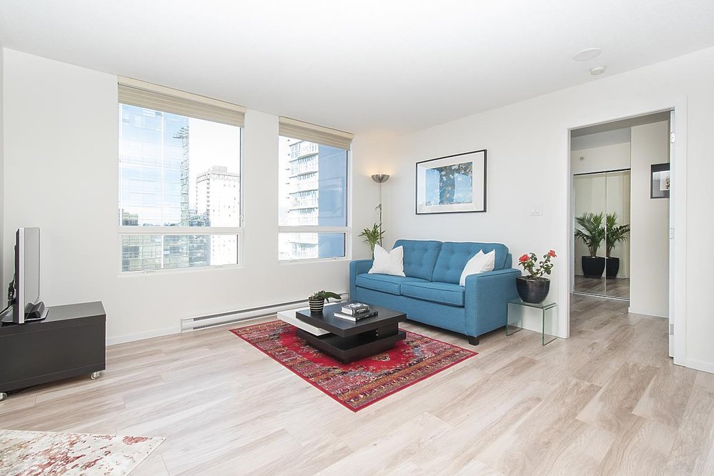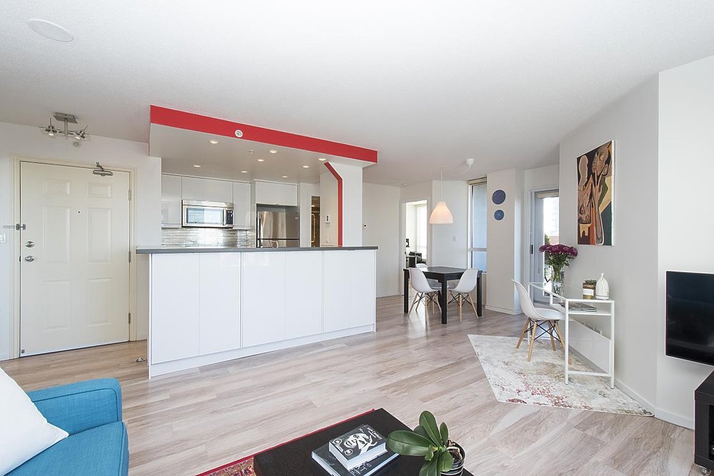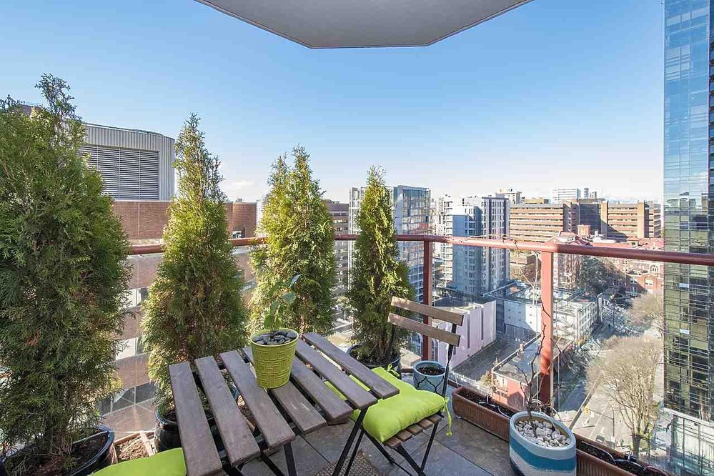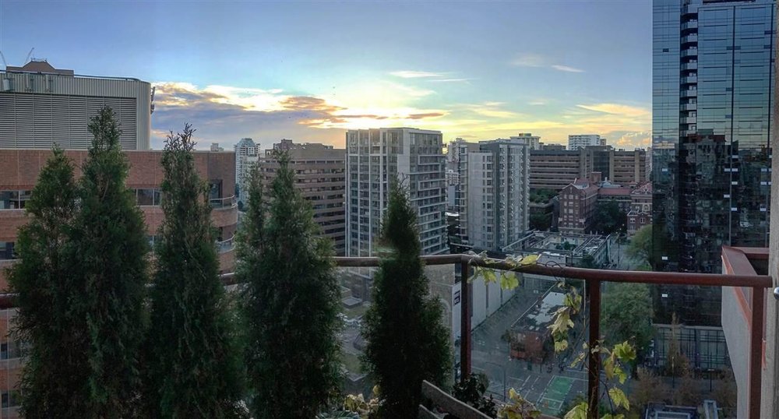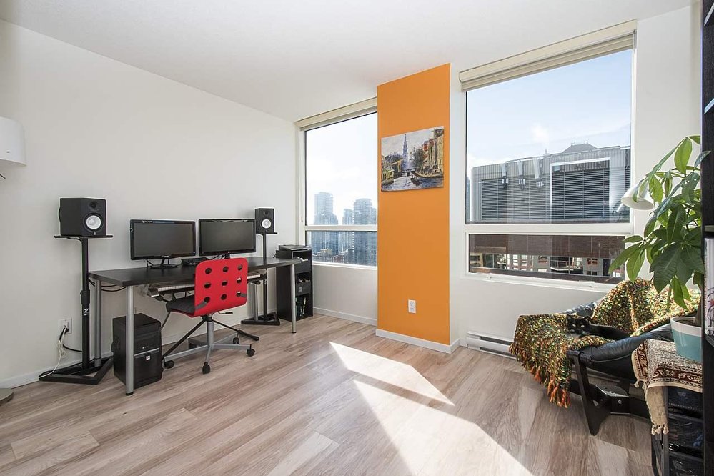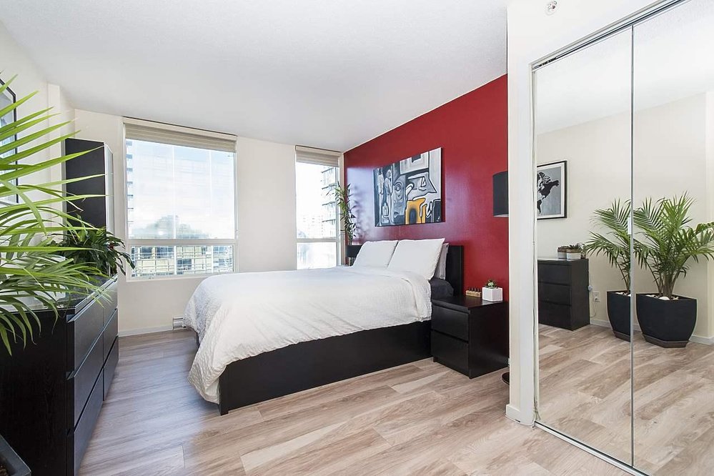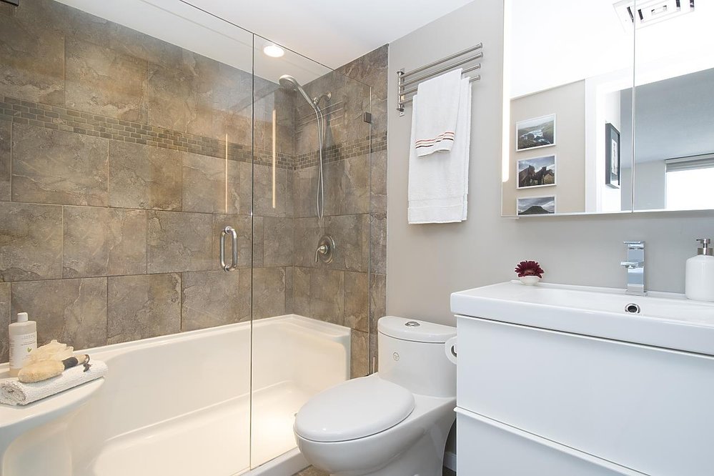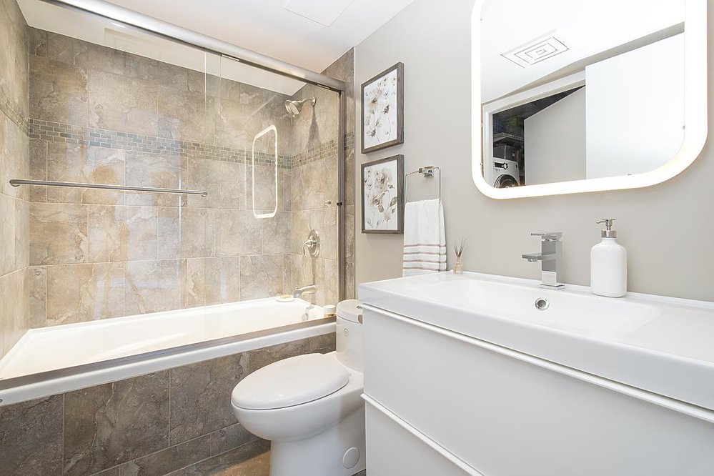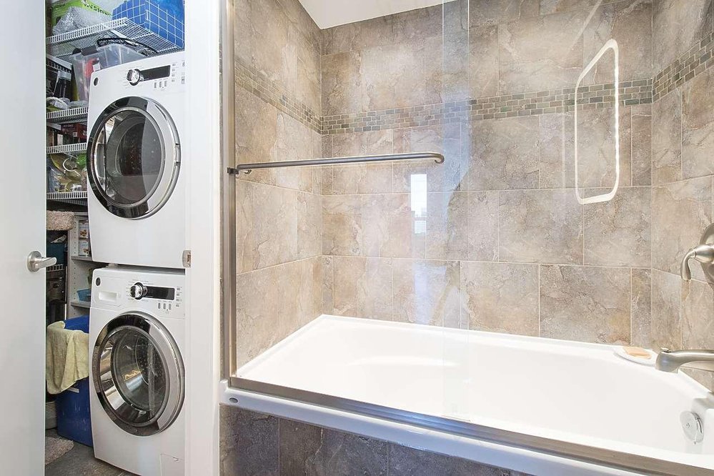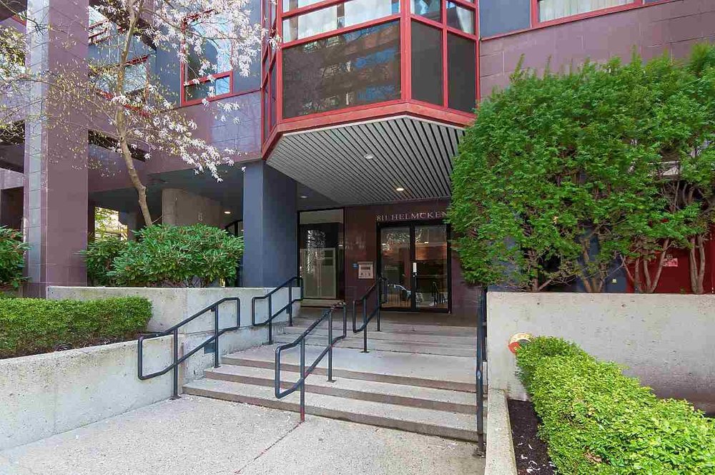Mortgage Calculator
1902 - 811 Helmcken Street, Vancouver
Description
Beautiful 2 bedroom / 2 bathroom + in-suite storage, sub-penthouse corner suite at Imperial Tower. This completely renovated suite offers a modern design, attention to detail & great quality in materials & craftsmanship. Featuring an efficient, space-maximizing layout, quartz countertops, stainless steel appliances & new flooring throughout. Enjoy spectacular city & sunset views from your spacious balcony & all rooms. Master bedroom is large enough to accommodate king size furniture & features a good size ensuite. Invest or move in - Imperial Tower, is a solid building located in the heart of Downtown with endless restaurants, shopping & public transport at your doorstep. Building offers gym & sauna. Includes 1 parking. Pets & rentals allowed.
Taxes (2018): $2,128.00


