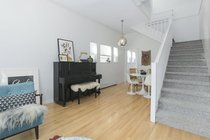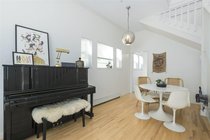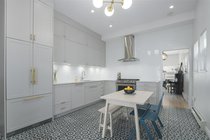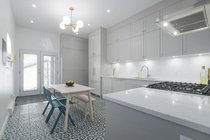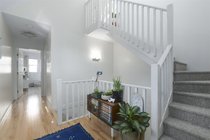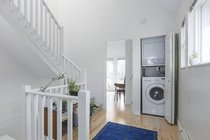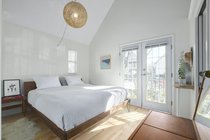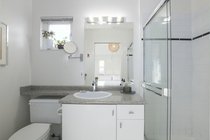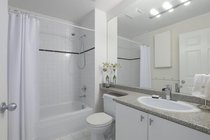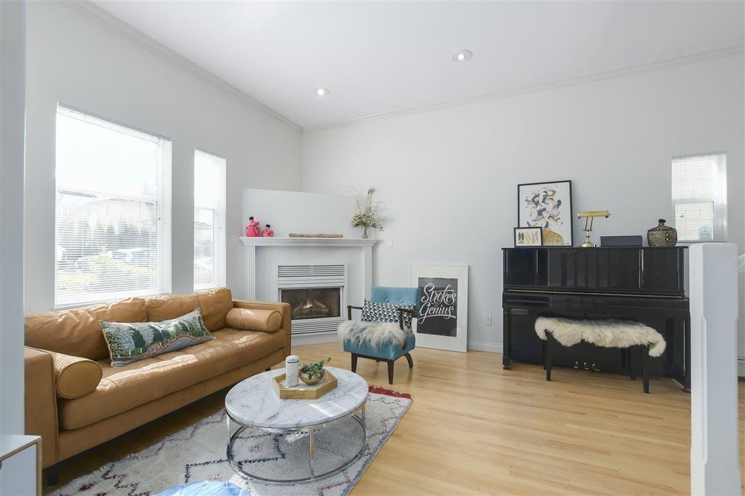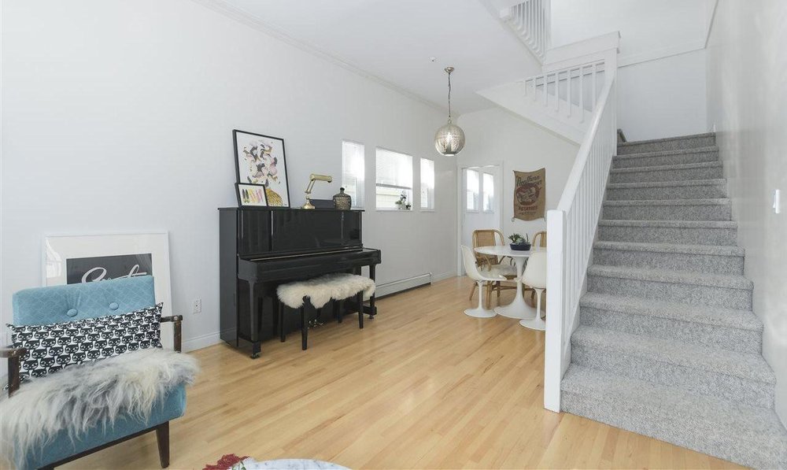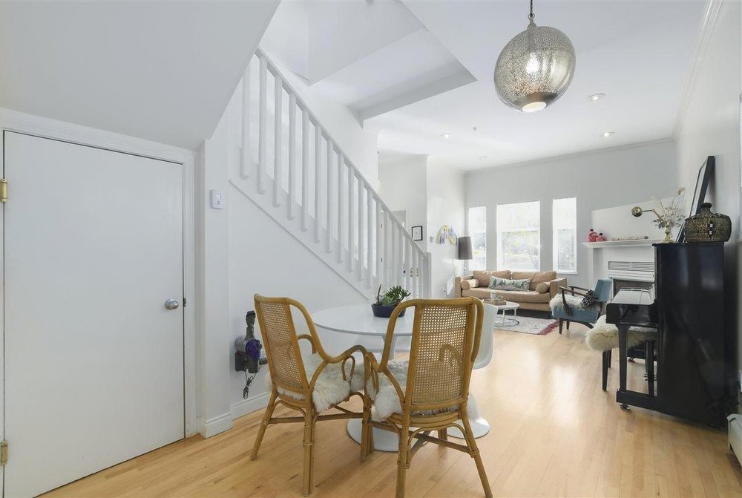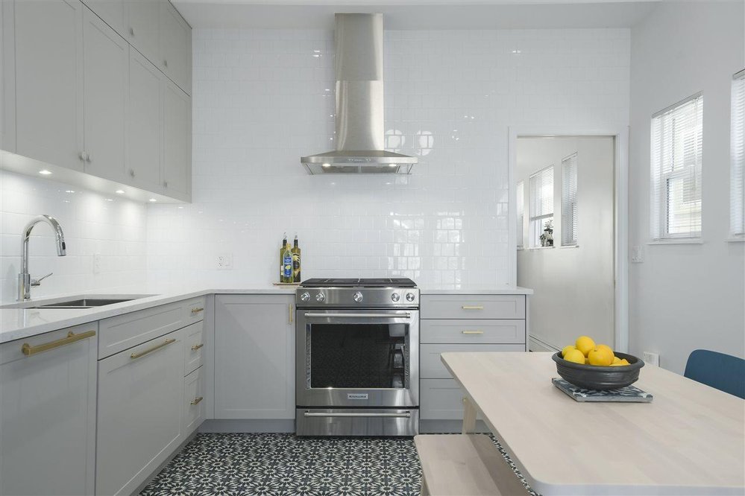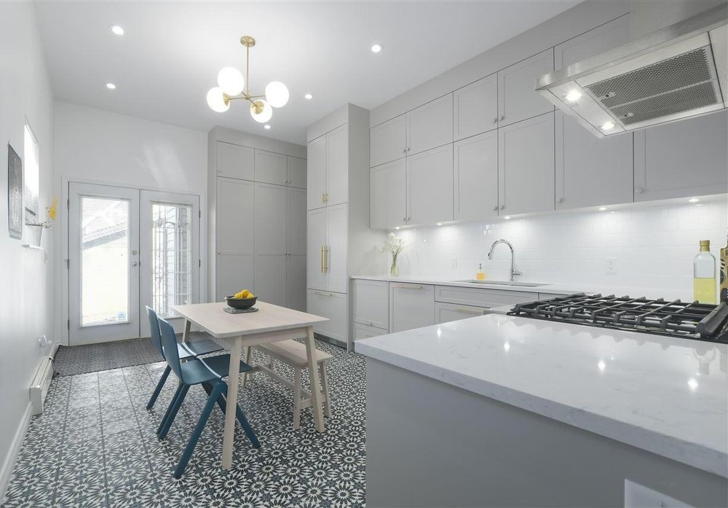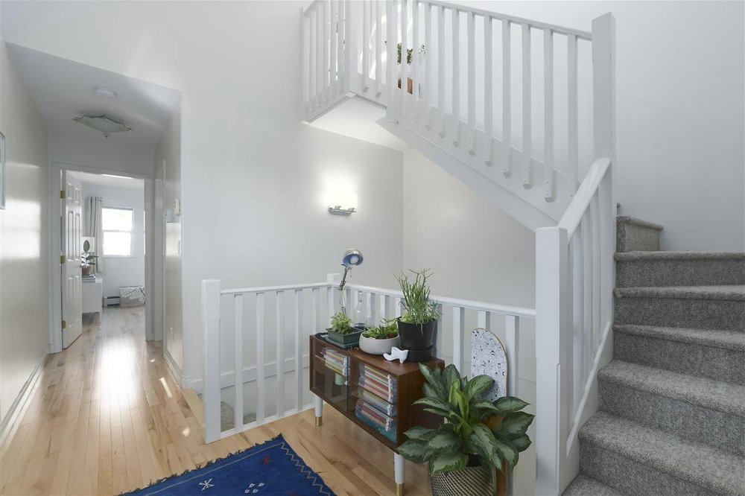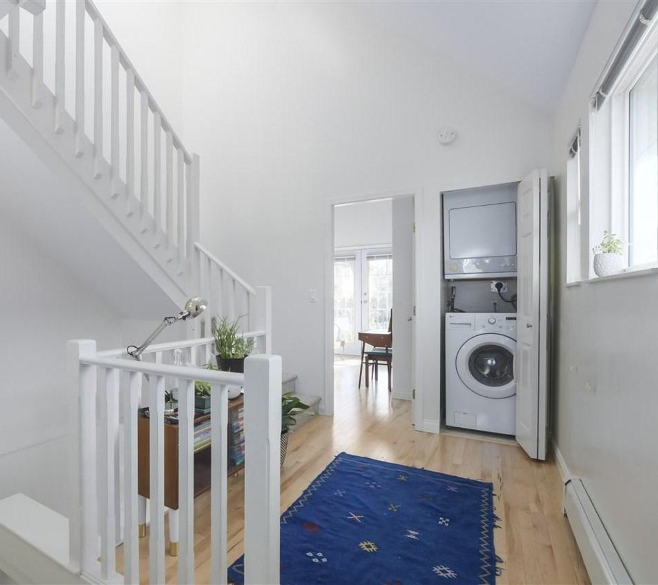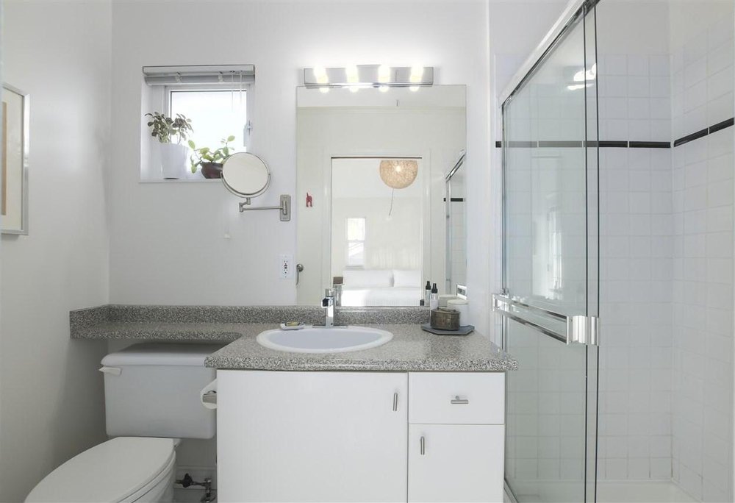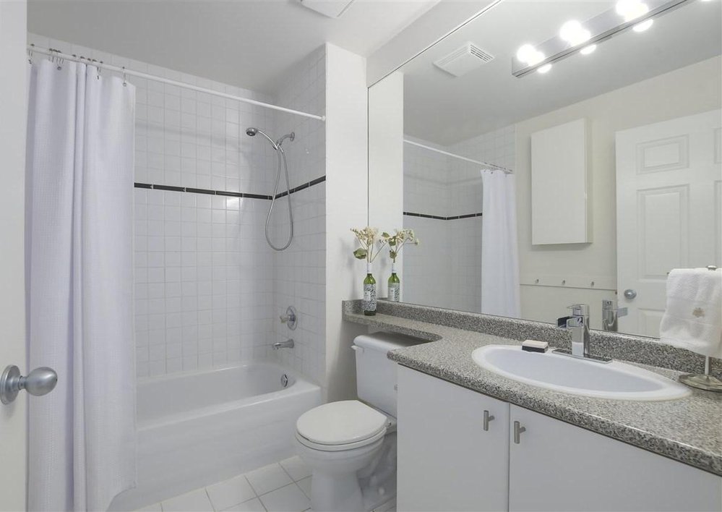Mortgage Calculator
1827 E 7th Avenue, Vancouver
STUNNING 3 BDRM side duplex on sought after E7th Ave in the heart of The Drive! Over $140,000 spent on IMPROVEMENTS. Main floor features 10 ft ceilings, big SOUTH-facing picture window, lots of light, cozy gas fireplace and straight from the pages of DWELL, a breathtaking new kitchen w/ custom cabintry,integrated appliances, quartz counters & gas range. From there, French doors lead to a sunny, fenced BACKYARD, perfect for entertaining. 2nd floor hosts spacious master, large enough for a king-size bed, 16 ft vaulted ceiling, ensuite & Juliet balcony. Another large bdrm, laundry & full bath complete this level. The top floor has a bright 3rd bdrm/flex room with skylights. HARDWOOD floors throughout, crawl space & single car garage. Perfect for a growing family!
Taxes (2018): $4,046.30
Amenities
Features
Disclaimer: Listing data is based in whole or in part on data generated by the Real Estate Board of Greater Vancouver and Fraser Valley Real Estate Board which assumes no responsibility for its accuracy.
| Dwelling Type | |
|---|---|
| Home Style | |
| Year Built | |
| Fin. Floor Area | 0 sqft |
| Finished Levels | |
| Bedrooms | |
| Bathrooms | |
| Taxes | $ N/A / |
| Outdoor Area | |
| Water Supply | |
| Maint. Fees | $N/A |
| Heating | |
|---|---|
| Construction | |
| Foundation | |
| Parking | |
| Parking Total/Covered | / |
| Exterior Finish | |
| Title to Land |
Rooms
| Floor | Type | Dimensions |
|---|
Bathrooms
| Floor | Ensuite | Pieces |
|---|





