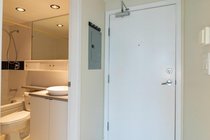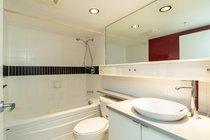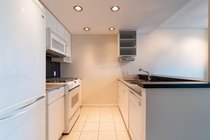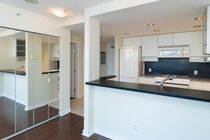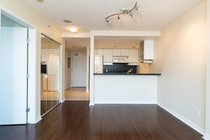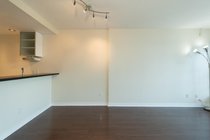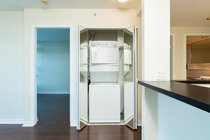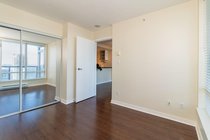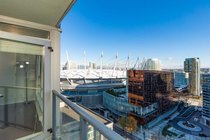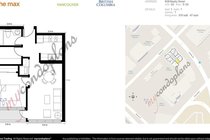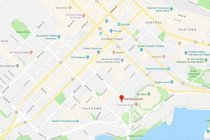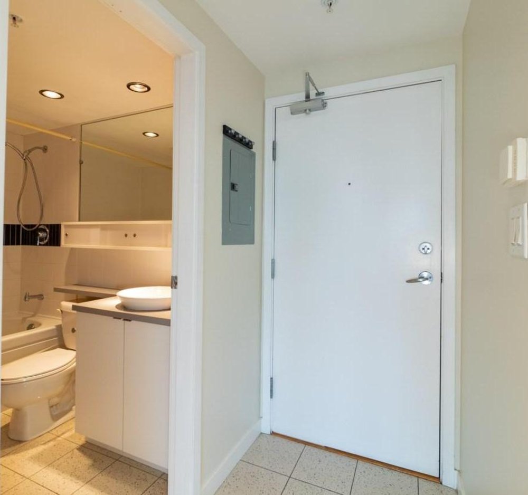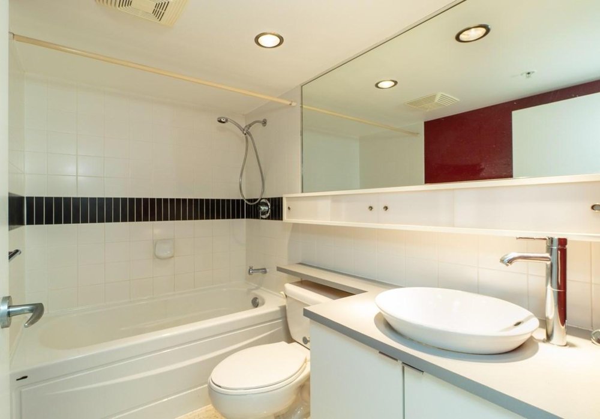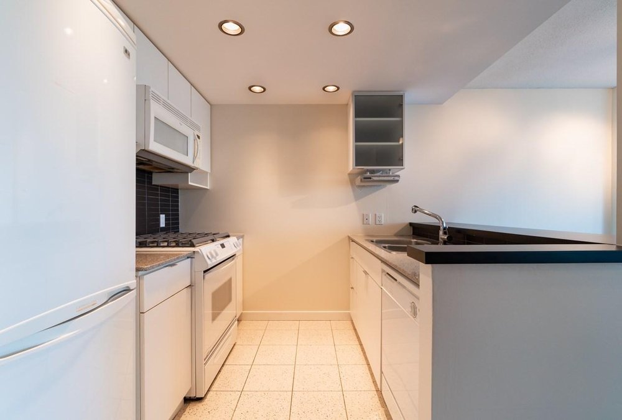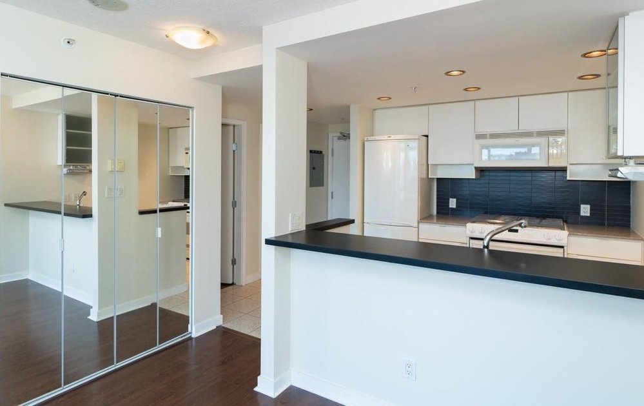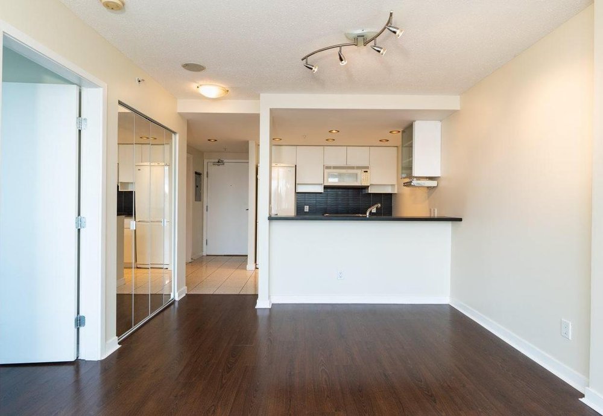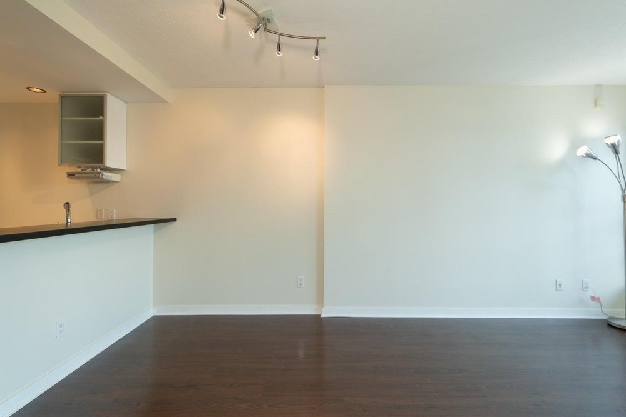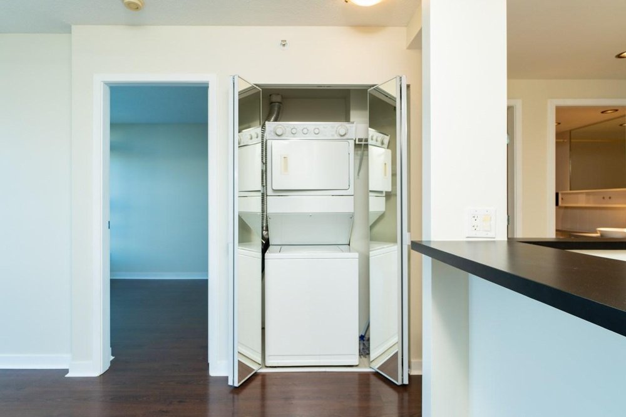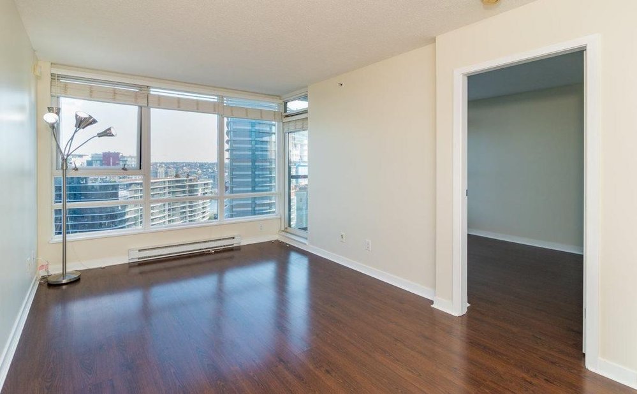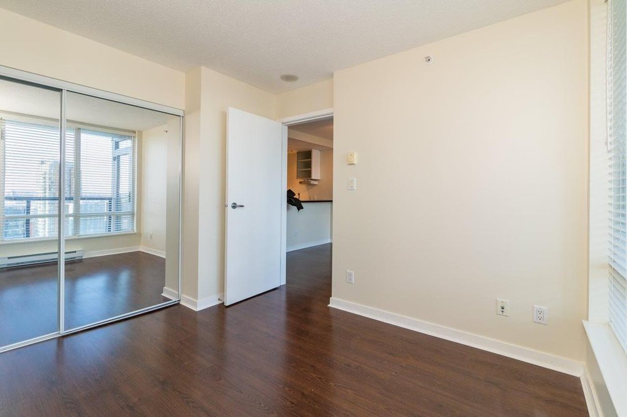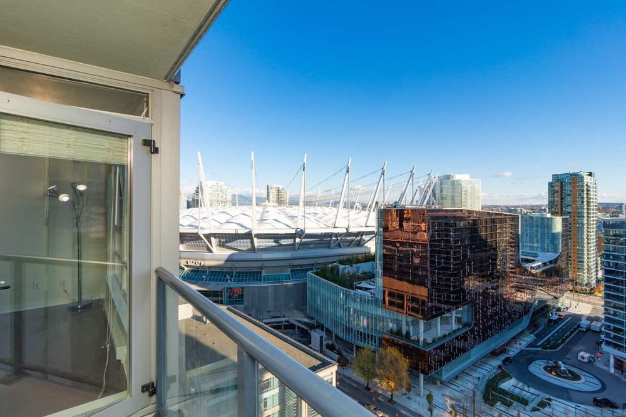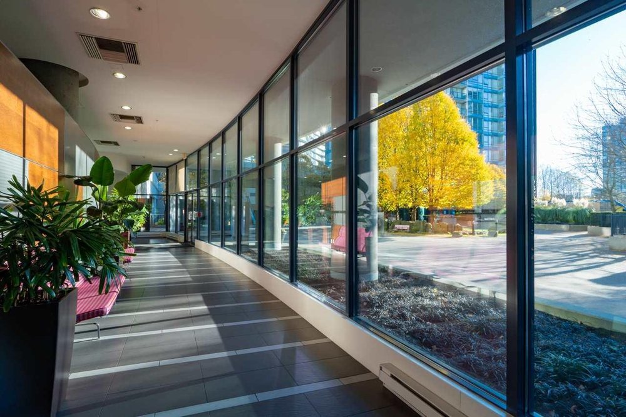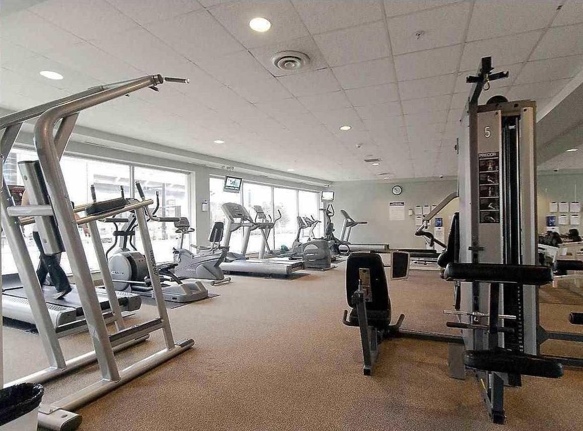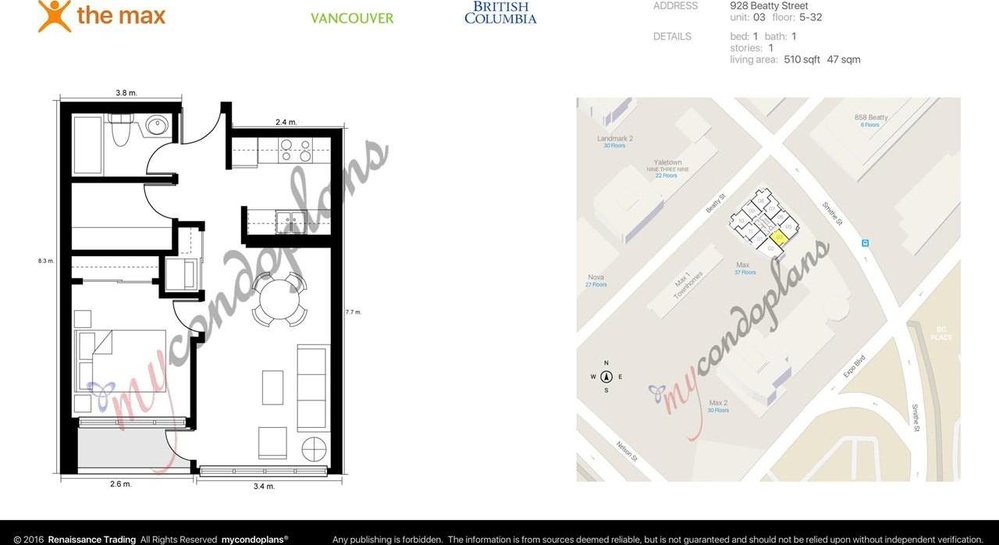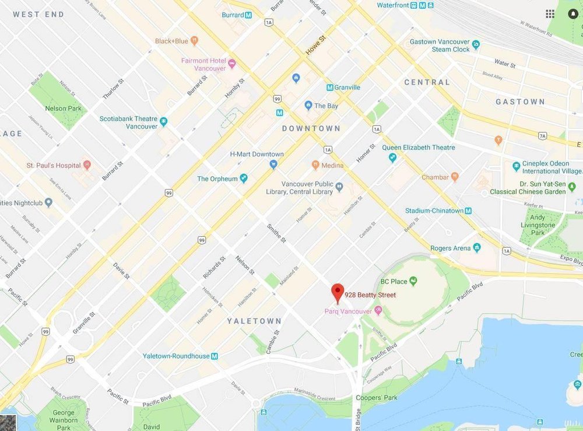Mortgage Calculator
For new mortgages, if the downpayment or equity is less then 20% of the purchase price, the amortization cannot exceed 25 years and the maximum purchase price must be less than $1,000,000.
Mortgage rates are estimates of current rates. No fees are included.
2603 928 Beatty Street, Vancouver
MLS®: R2356920
515
Sq.Ft.
1
Baths
1
Beds
2005
Built
Spacious and well maintained 1 bed + 1 den in Max I, Yaletown’s most coveted highrise building with all amenities you’ll ever need for urban living either inside the building or right at your door step. Bright south east facing with breathtaking city and False Creek views. Low maintenance fee covers 24-hours concierge, fitness center, indoor swimming pool, hot tub, sauna and steam room. 5 minutes walk to Yaletown Roundhouse Skytrain Station and Expo Line Stadium Station. Walking distance to BC Place/Roger’s Arena, Parq Vancouver, Vancouver Public Library, QE Theatre, endless shops and restaurants in downtown.
Taxes (2018): $1,508.11
Amenities
Club House
Elevator
Exercise Centre
In Suite Laundry
Playground
Pool; Indoor
Features
ClthWsh
Dryr
Frdg
Stve
DW
Microwave
Site Influences
Central Location
Marina Nearby
Recreation Nearby
Shopping Nearby
Listed By: Unilife Realty Inc.
Disclaimer: Listing data is based in whole or in part on data generated by the Real Estate Board of Greater Vancouver and Fraser Valley Real Estate Board which assumes no responsibility for its accuracy.
Disclaimer: Listing data is based in whole or in part on data generated by the Real Estate Board of Greater Vancouver and Fraser Valley Real Estate Board which assumes no responsibility for its accuracy.
Show/Hide Technical Info
Show/Hide Technical Info
| MLS® # | R2356920 |
|---|---|
| Property Type | Residential Attached |
| Dwelling Type | Apartment Unit |
| Home Style | Inside Unit |
| Year Built | 2005 |
| Fin. Floor Area | 515 sqft |
| Finished Levels | 1 |
| Bedrooms | 1 |
| Bathrooms | 1 |
| Taxes | $ 1508 / 2018 |
| Outdoor Area | Balcony(s) |
| Water Supply | City/Municipal |
| Maint. Fees | $289 |
| Heating | Baseboard, Electric |
|---|---|
| Construction | Concrete |
| Foundation | Concrete Block |
| Basement | None |
| Roof | Tar & Gravel |
| Fireplace | 0 , |
| Parking | Garage; Underground |
| Parking Total/Covered | 1 / 1 |
| Parking Access | Side |
| Exterior Finish | Mixed |
| Title to Land | Freehold Strata |
Rooms
| Floor | Type | Dimensions |
|---|---|---|
| Main | Master Bedroom | 10' x 9' |
| Main | Den | 7'6 x 5' |
| Main | Kitchen | 7'6 x 7'6 |
| Main | Living Room | 10' x 10' |
| Main | Dining Room | 10' x 6' |
Bathrooms
| Floor | Ensuite | Pieces |
|---|---|---|
| Main | N | 4 |


