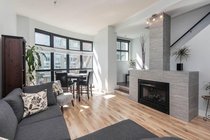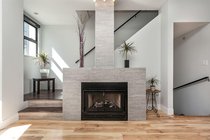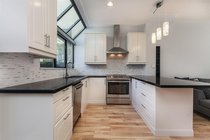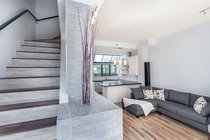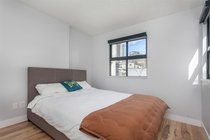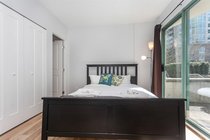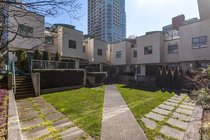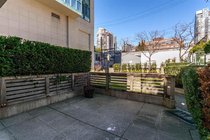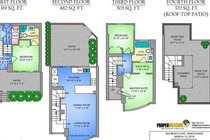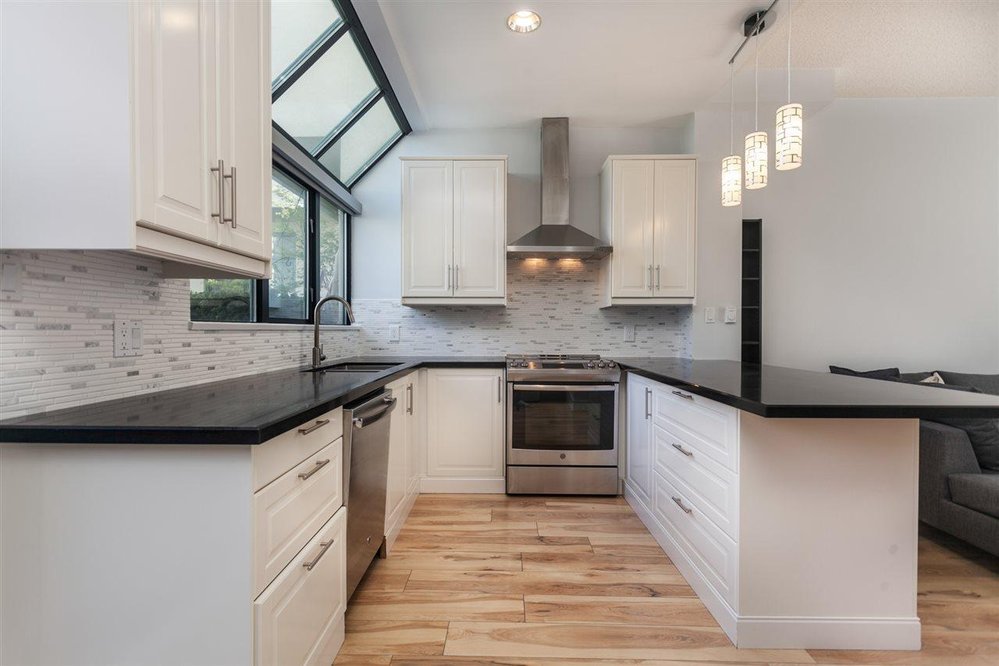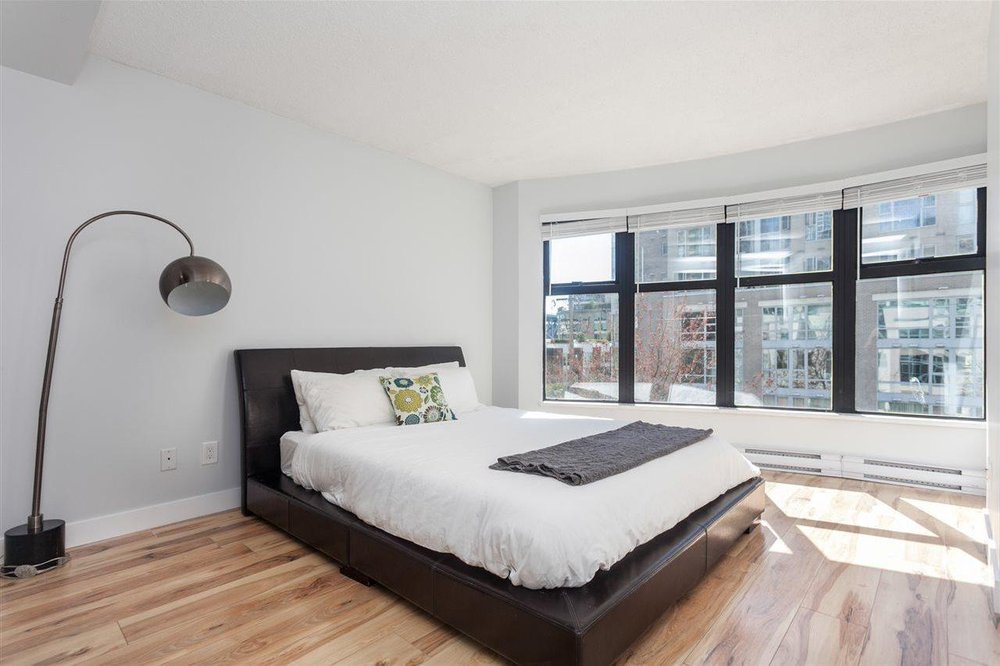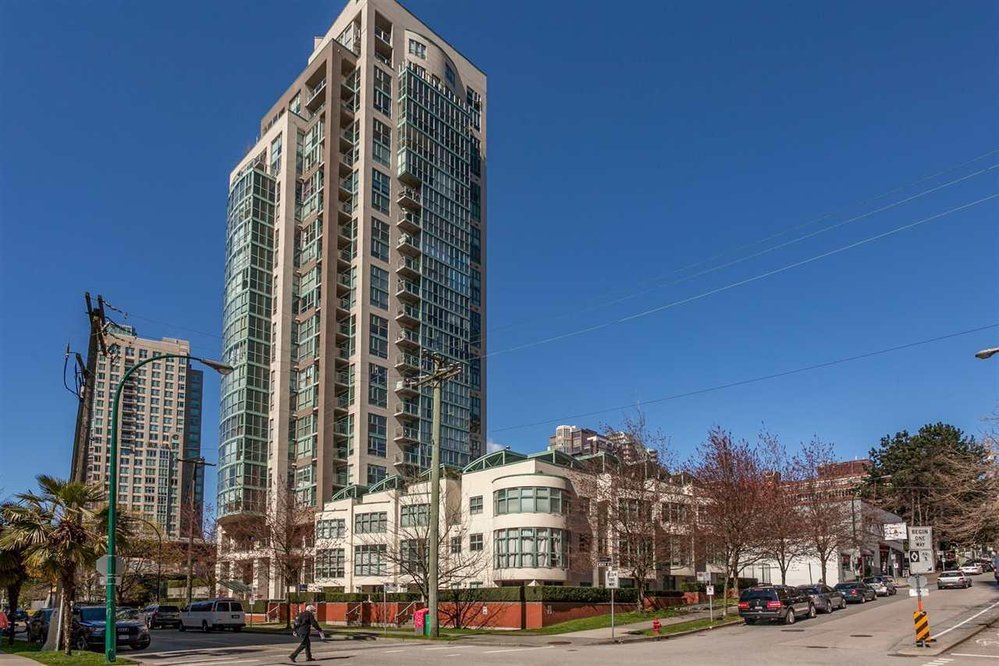Mortgage Calculator
903 Beach Avenue, Vancouver
Coral Court on Beach Avenue. An extremely rare opportunity to live steps away from the Seawall. This 3 bed, 2 bath townhouse provides more than enough indoor & outdoor space for a growing family, or can be used as a short-term rental with a high occupancy rate & massive revenue potential. Upgrades in the kitchen & living room include new counters, backsplash, appliances, custom cabinets, blinds, baseboard heaters, fireplace mantel & fresh paint throughout. Master bath has new marble tilework & 2nd bathroom has new shower insert. 3 separate outdoor spaces totaling 730 sq ft including a sunny , partially covered 370 sq ft rooftop deck. Strata amenities include gym, pool, squash court. Surrounded by amazing restaurants, shopping & amenities. 1 parking. Pets allowed. Call now to view.
Taxes (2018): $2,565.34
Amenities
Features
Site Influences
Disclaimer: Listing data is based in whole or in part on data generated by the Real Estate Board of Greater Vancouver and Fraser Valley Real Estate Board which assumes no responsibility for its accuracy.
| MLS® # | R2359028 |
|---|---|
| Property Type | Residential Attached |
| Dwelling Type | Townhouse |
| Home Style | 3 Storey |
| Year Built | 1993 |
| Fin. Floor Area | 1306 sqft |
| Finished Levels | 3 |
| Bedrooms | 3 |
| Bathrooms | 2 |
| Taxes | $ 2565 / 2018 |
| Outdoor Area | Balcny(s) Patio(s) Dck(s) |
| Water Supply | City/Municipal |
| Maint. Fees | $628 |
| Heating | Baseboard |
|---|---|
| Construction | Concrete |
| Foundation | Concrete Perimeter |
| Basement | None |
| Roof | Other,Tile - Concrete |
| Floor Finish | Laminate, Tile |
| Fireplace | 1 , Gas - Natural |
| Parking | Garage Underbuilding |
| Parking Total/Covered | 1 / 1 |
| Parking Access | Side |
| Exterior Finish | Stucco |
| Title to Land | Freehold Strata |
Rooms
| Floor | Type | Dimensions |
|---|---|---|
| Below | Foyer | 5' x 5'6 |
| Below | Bedroom | 10' x 9'7 |
| Below | Patio | 17'3 x 7'3 |
| Main | Kitchen | 16'10 x 9'9 |
| Main | Dining Room | 11'5 x 7' |
| Main | Living Room | 11'5 x 10'9 |
| Main | Patio | 14'7 x 15'10 |
| Above | Master Bedroom | 11'4 x 12'9 |
| Above | Walk-In Closet | 7'8 x 4' |
| Above | Bedroom | 9'10 x 8'10 |
| Above | Patio | 11'6 x 23'6 |
| Above | Patio | 9'7 x 11'5 |
Bathrooms
| Floor | Ensuite | Pieces |
|---|---|---|
| Below | Y | 3 |
| Above | Y | 4 |

