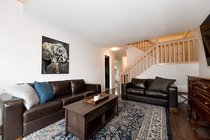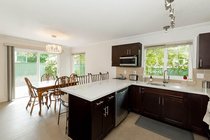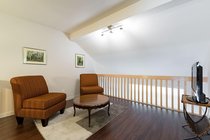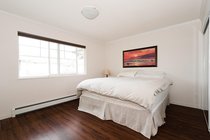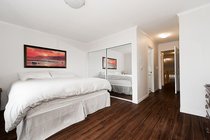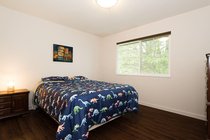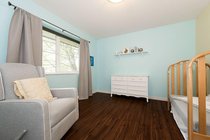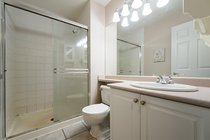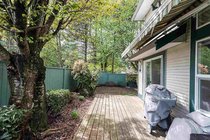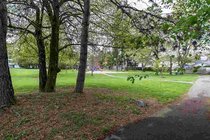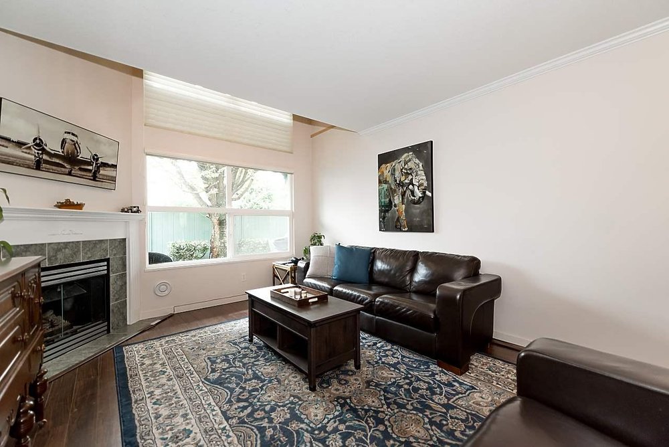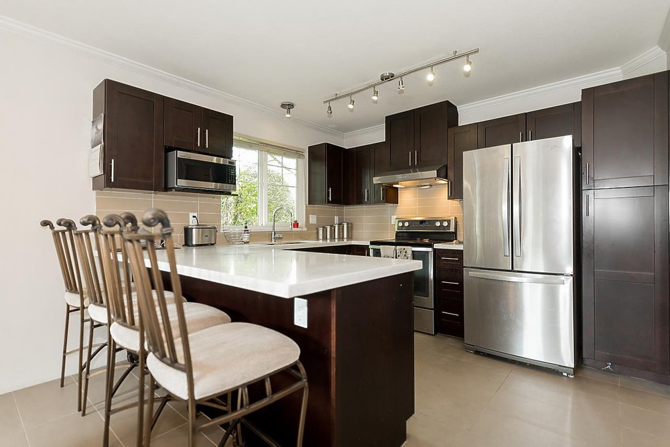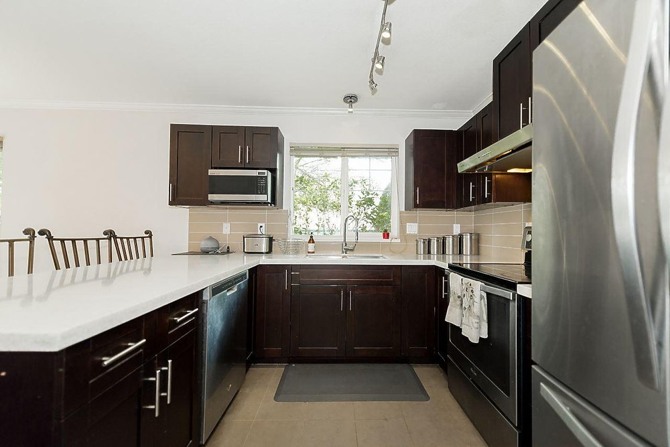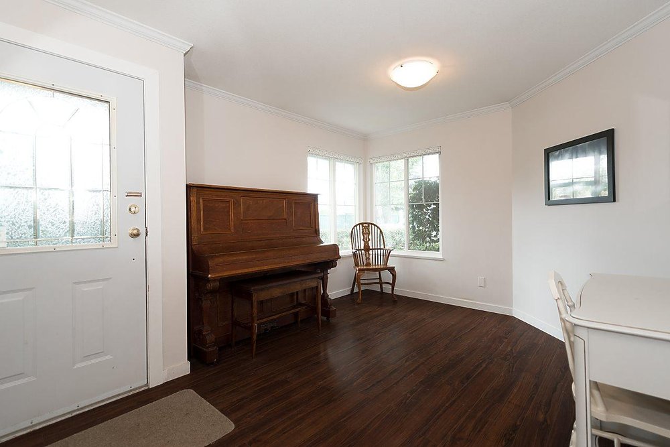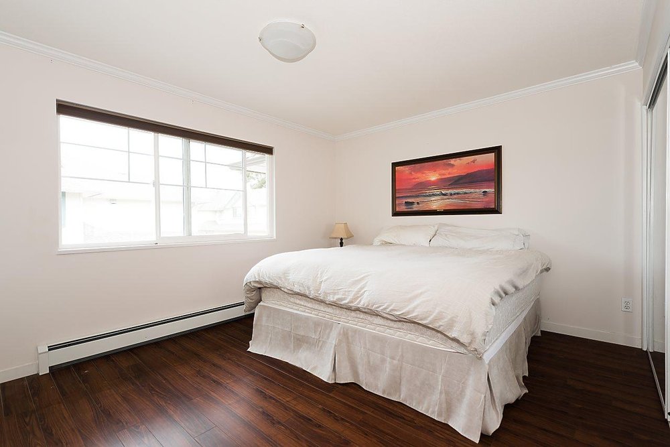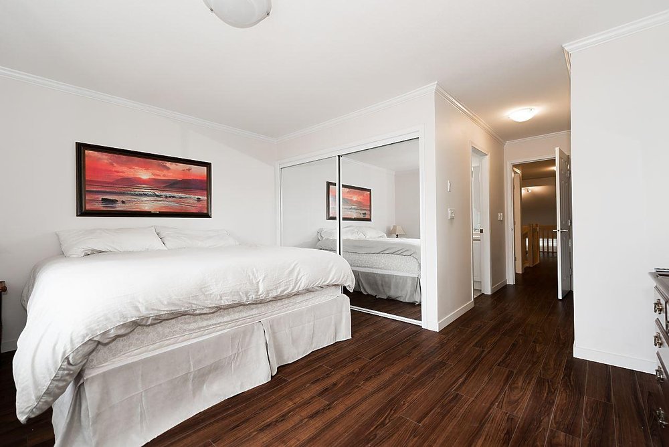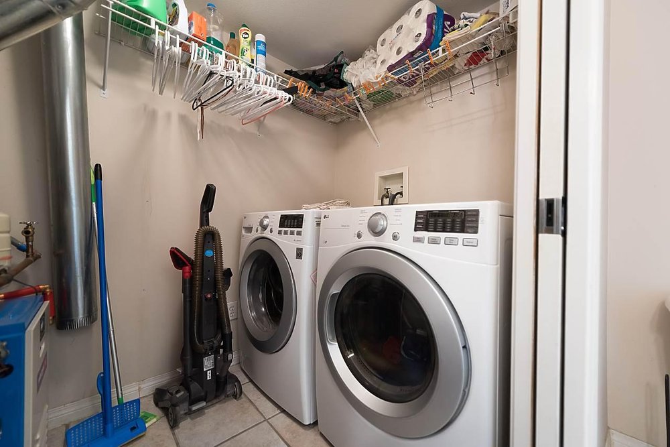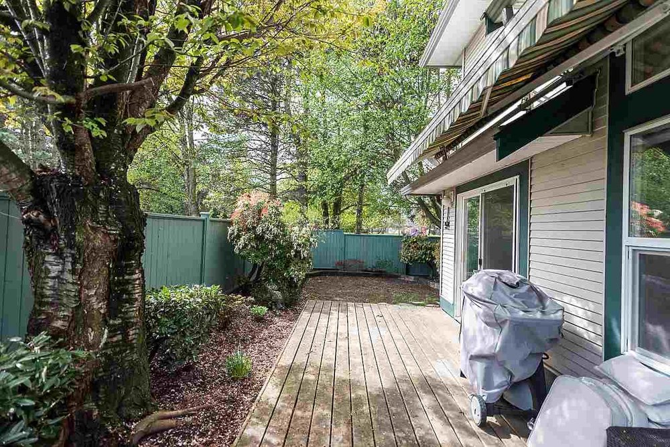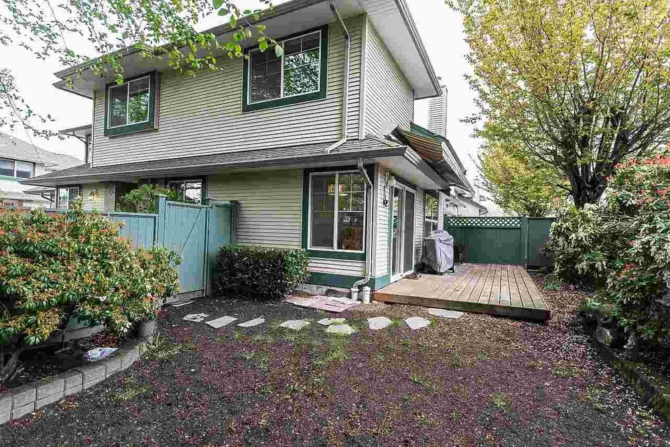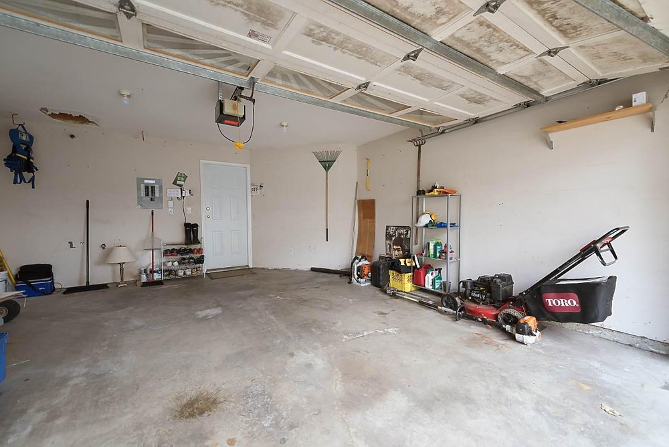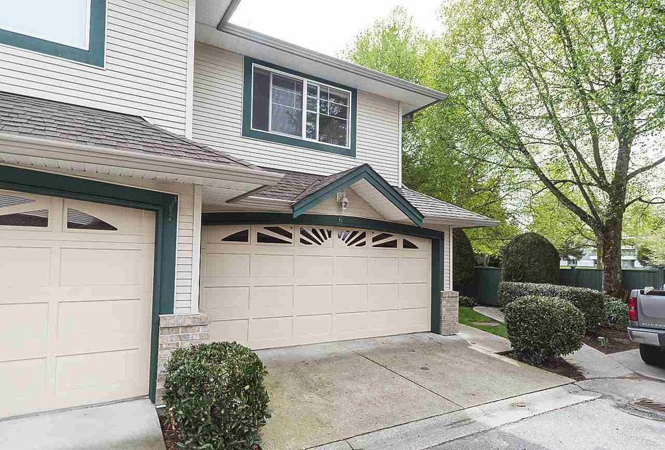Mortgage Calculator
6 - 11910 90 Avenue, Delta
Description
Lakewood Park is a highly sought after private & peaceful townhome complex located in North Delta. This large end-unit features a beautifully landscaped, private fenced yard & patio with south facing view of 89A Ave Park. Natural light brightens the spacious main floor living/dining/kitchen area that also boasts radiant floor heating, a gas fireplace & room for 4 at the large Quartzite breakfast bar. Upstairs you'll find an open area rec room & 3 oversized bedrooms, including the master with ensuite. Recent upgrades include washer & dryer (2017) & new furnace & H/W tank (2019). Large side-by-side garage w/ ample space for storage. An ideal, family friendly location - 1 block to transit & a short distance to schools, parks, retail & grocery shopping & dining. Open Sat Apr 27 2-4PM.
Taxes (2018): $2,217.00



