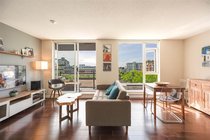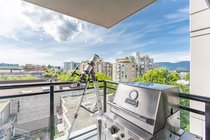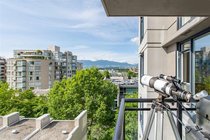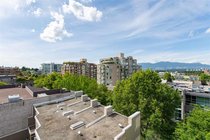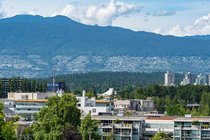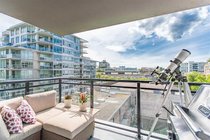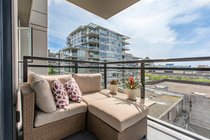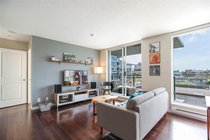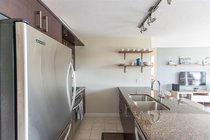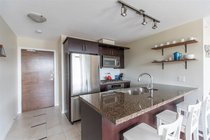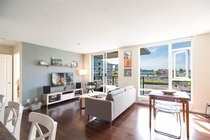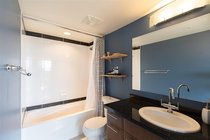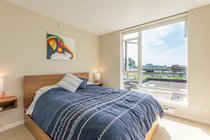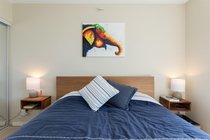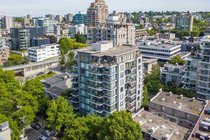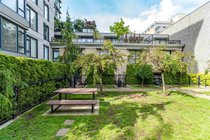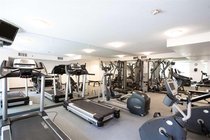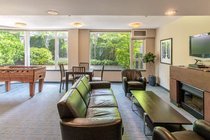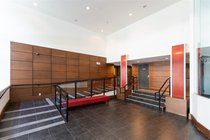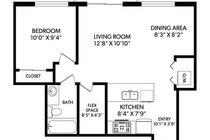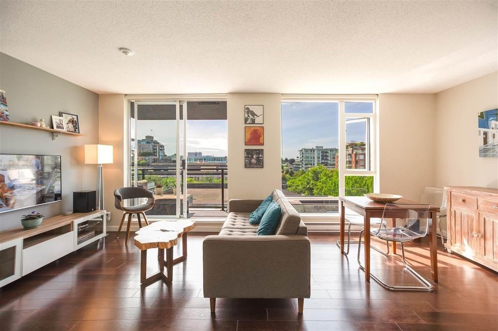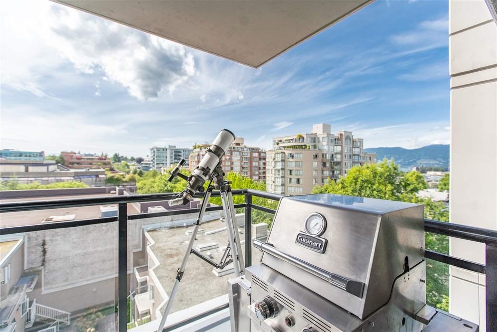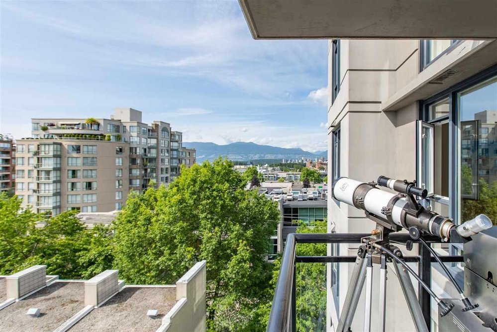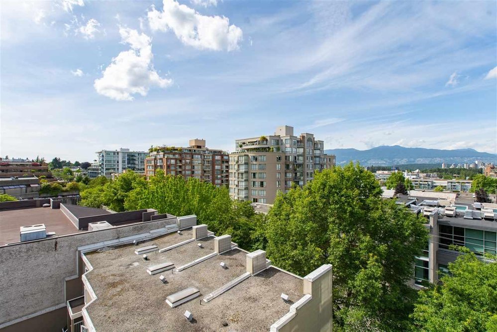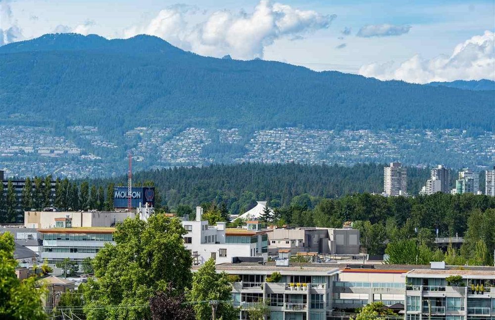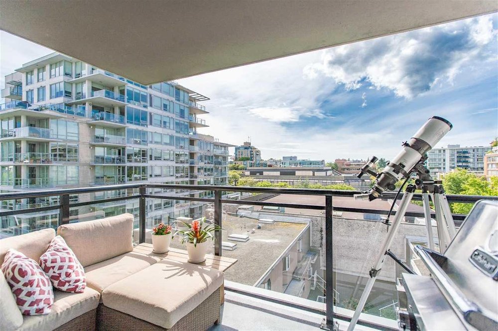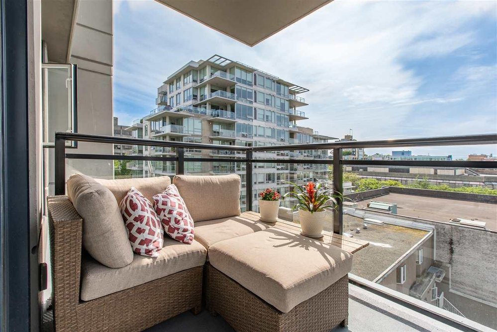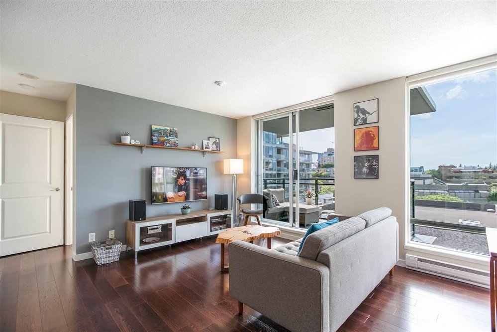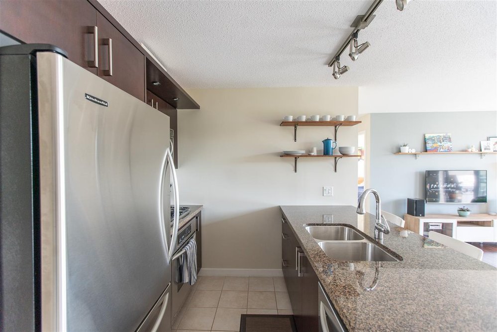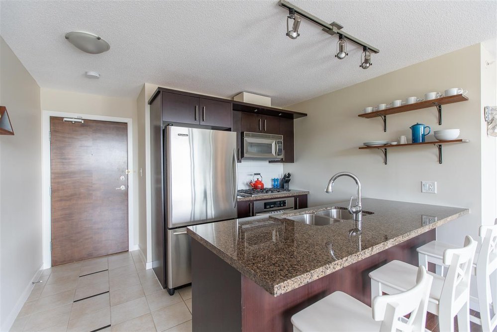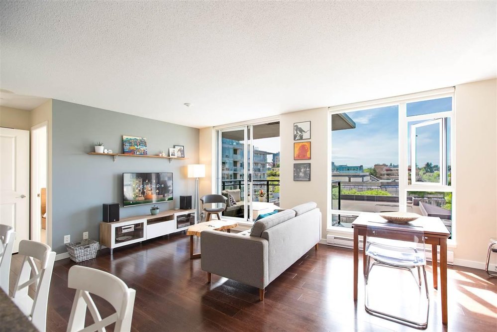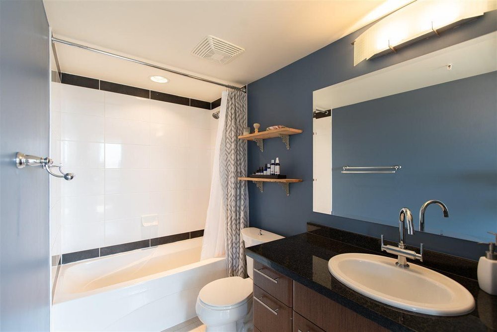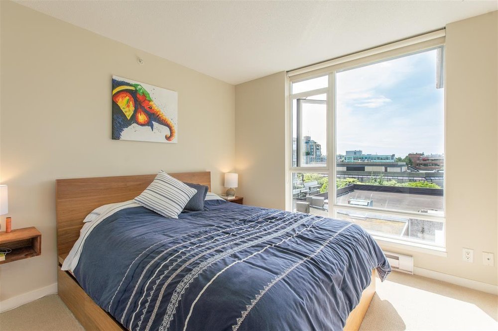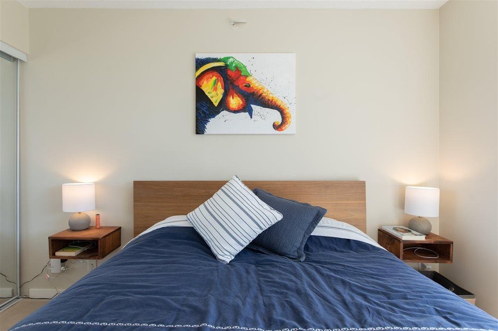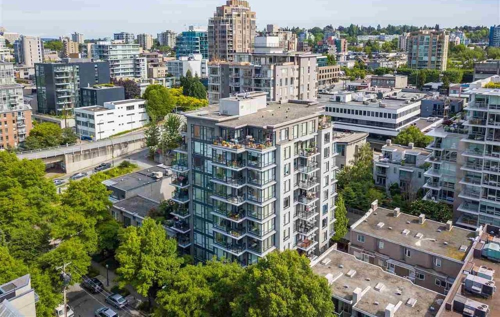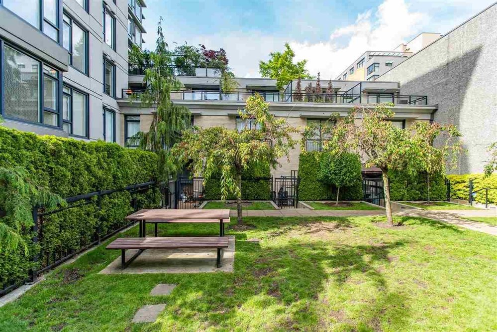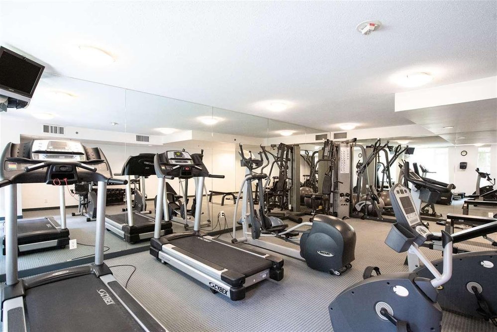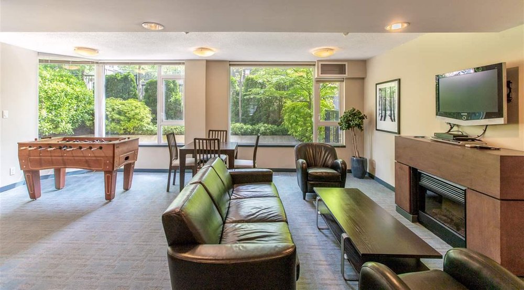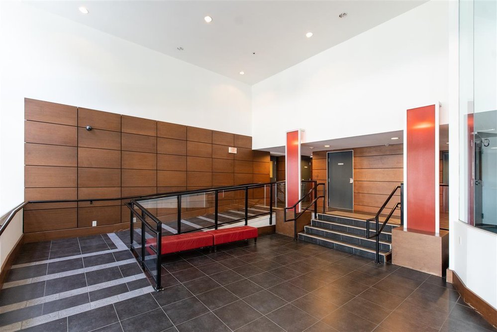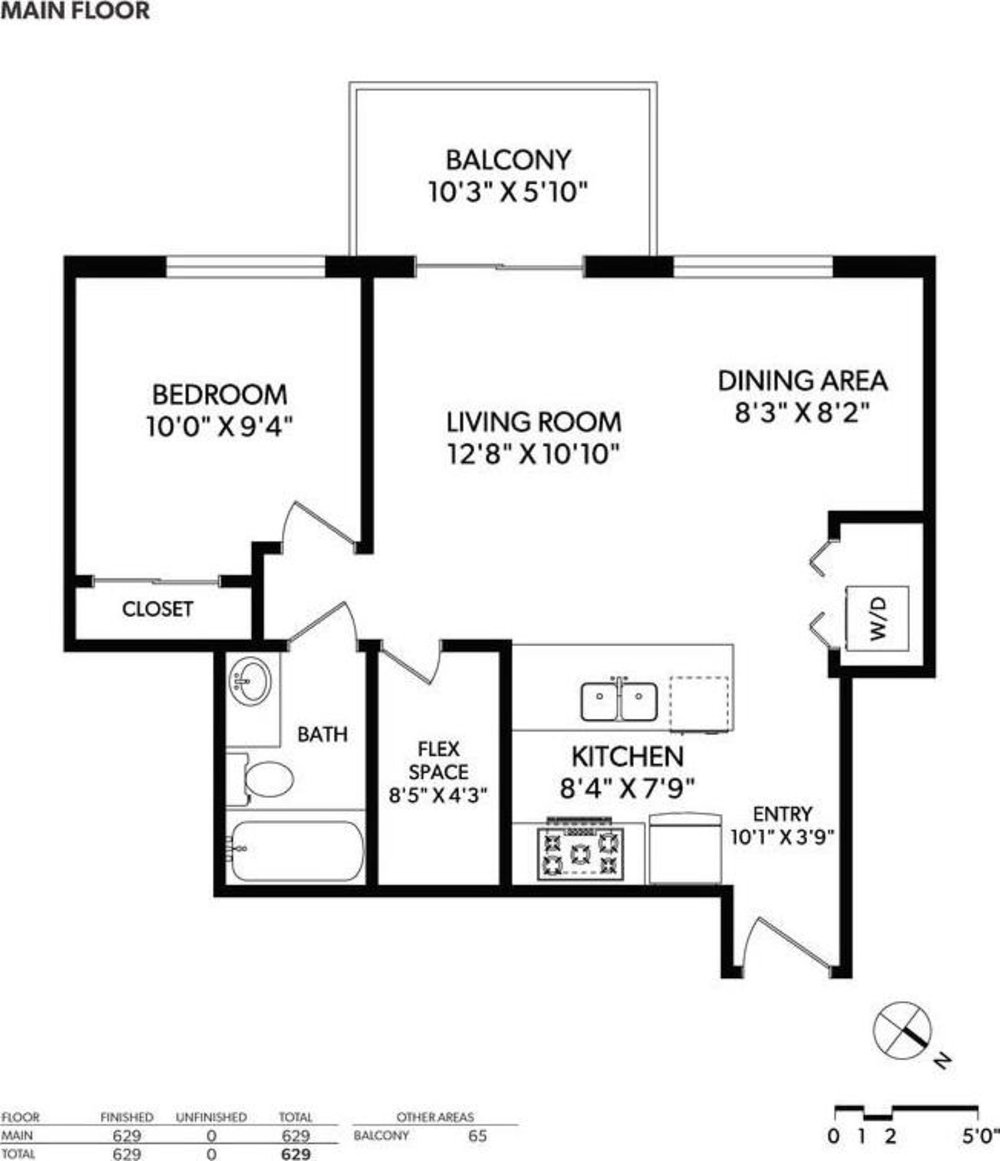Mortgage Calculator
704 1650 W 7th Avenue, Vancouver
BRIGHT 1 Bed & Den in VIRTU, located in one of the city’s most desirable neighbourhoods of South Granville. Floor to ceiling windows flood this space with natural light. Open concept layout has no wasted space. Chefs kitchen includes S/S appliances, GAS cooktop, breakfast counter, opening up the living & dining areas make this an ENTERTAINERS DREAM. Sit out on the patio and take in gorgeous city SKYLINE & MOUNTAIN VIEWS, or enjoy stunning sunsets. Buy with peace of mind in this solid concrete building, with a proactive council. Amenities include exercise center, party room, and an artist room. Located in the heart of South Granville, walking distance to shops, W 4th, Granville Island, and great transit.
Taxes (2018): $1,601.90
Amenities
Features
Site Influences
Disclaimer: Listing data is based in whole or in part on data generated by the Real Estate Board of Greater Vancouver and Fraser Valley Real Estate Board which assumes no responsibility for its accuracy.
| MLS® # | R2377127 |
|---|---|
| Property Type | Residential Attached |
| Dwelling Type | Apartment Unit |
| Home Style | 1 Storey |
| Year Built | 2006 |
| Fin. Floor Area | 629 sqft |
| Finished Levels | 1 |
| Bedrooms | 1 |
| Bathrooms | 1 |
| Taxes | $ 1602 / 2018 |
| Outdoor Area | Balcony(s) |
| Water Supply | City/Municipal |
| Maint. Fees | $312 |
| Heating | Baseboard, Electric |
|---|---|
| Construction | Concrete |
| Foundation | Concrete Perimeter |
| Basement | None |
| Roof | Tar & Gravel |
| Floor Finish | Mixed, Tile |
| Fireplace | 0 , |
| Parking | Garage; Underground |
| Parking Total/Covered | 1 / 1 |
| Parking Access | Lane |
| Exterior Finish | Concrete,Other |
| Title to Land | Freehold Strata |
Rooms
| Floor | Type | Dimensions |
|---|---|---|
| Main | Living Room | 12'8 x 10'10 |
| Main | Dining Room | 8'3 x 8'2 |
| Main | Kitchen | 8'4 x 7'9 |
| Main | Den | 8'5 x 4'3 |
| Main | Bedroom | 10'0 x 9'4 |
Bathrooms
| Floor | Ensuite | Pieces |
|---|---|---|
| Main | N | 4 |

