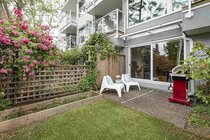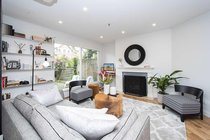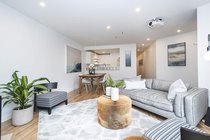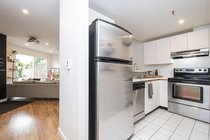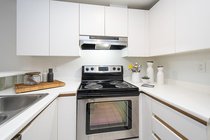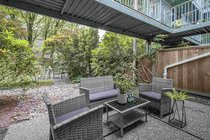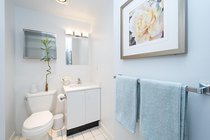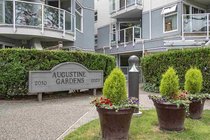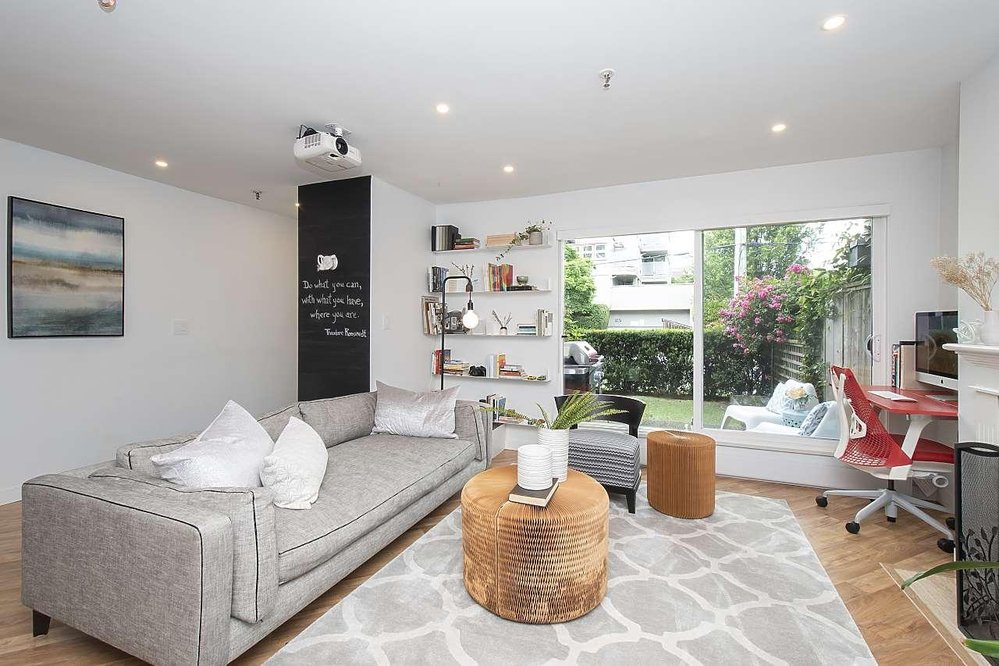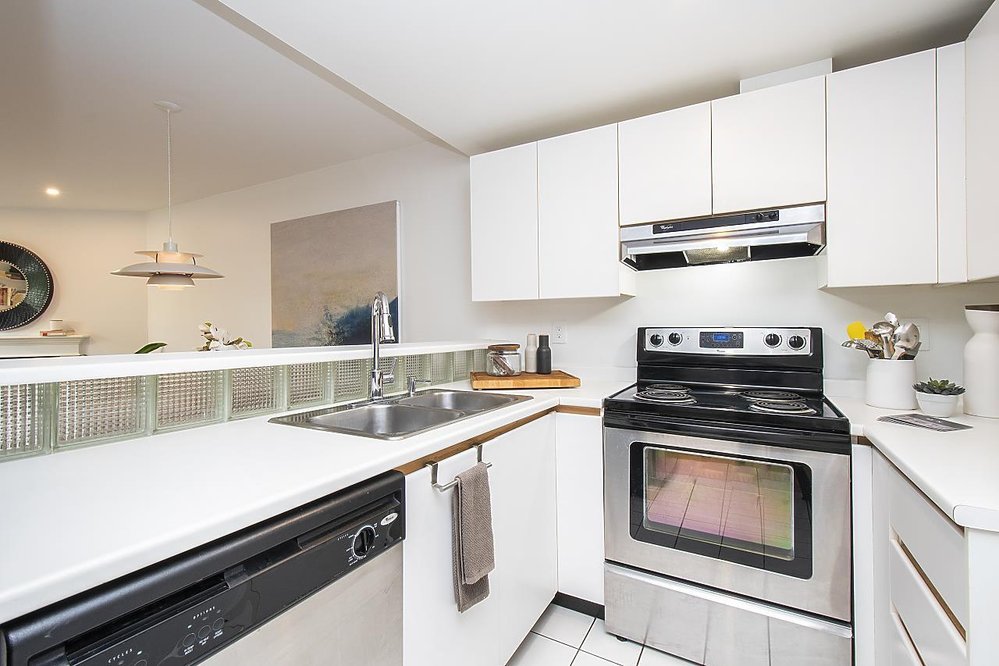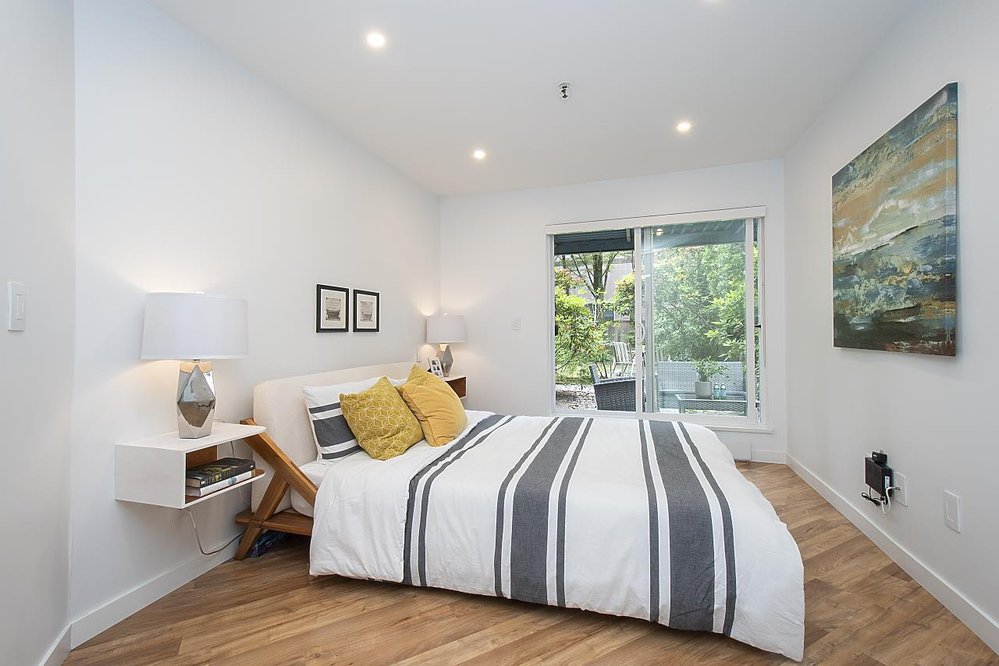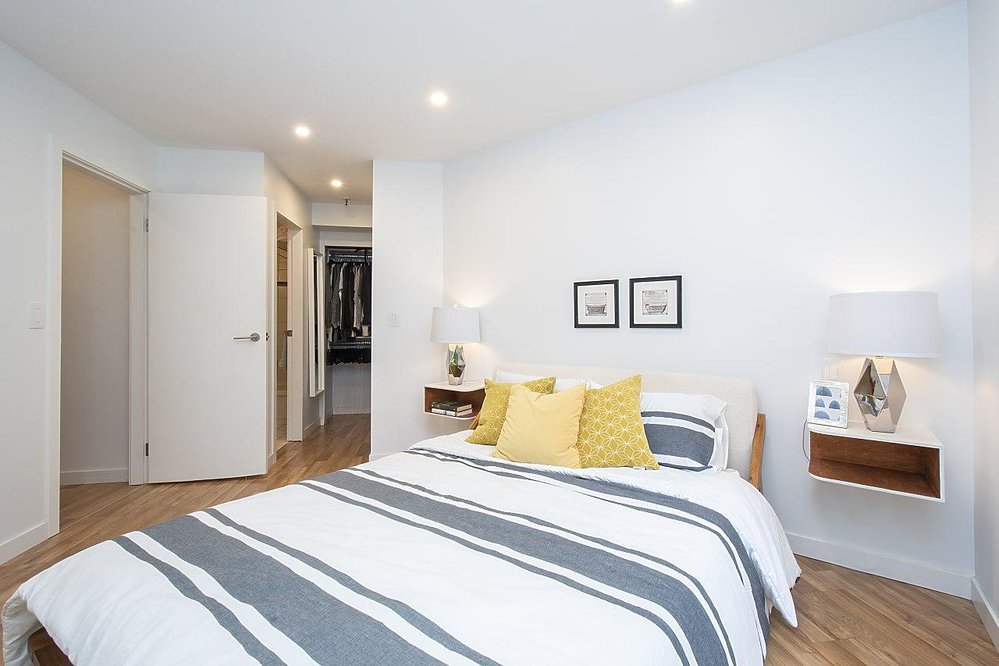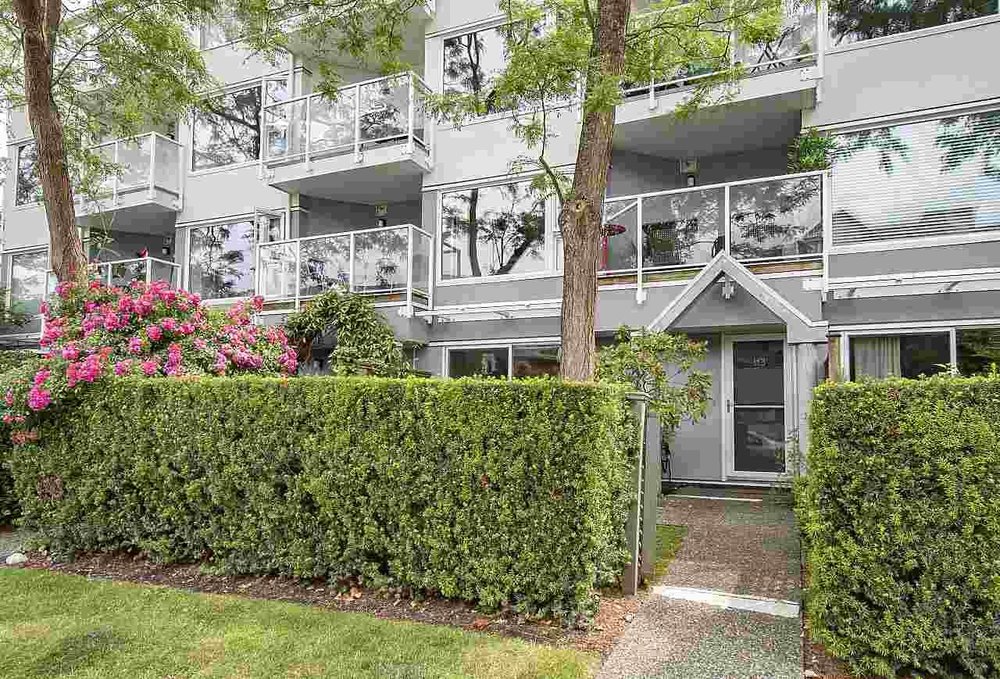Mortgage Calculator
113 - 2020 W 8th Avenue, Vancouver
Description
Highly sought after 2 bed/2 bath, quiet garden level suite with private entrance and 2 patios at Augustine Gardens. This bright & spacious home with north & south facing patios is nicely updated with new flooring, stainless steel appliances and new in-suite washer & dryer. The front and back patios are perfect for summer BBQs and to expand your living space all year round. Featuring a large Master bedroom with walk-in closet and full ensuite, as well as ample storage space throughout the home. Shop and dine in the heart of Kitsilano, and enjoy an easy walk or cycle to Granville Island, Kits Beach or the Arbutus Greenway. Augustine Gardens was rainscreened in 2014, is pet & rental friendly with some restrictions, and offers bike storage & 1 underground parking stall.
Taxes (2018): $1,477.00



