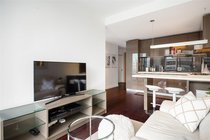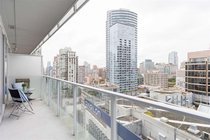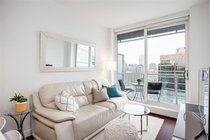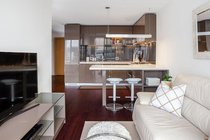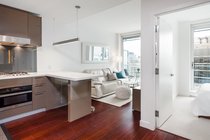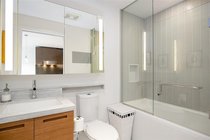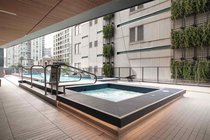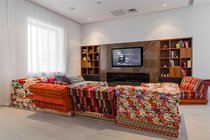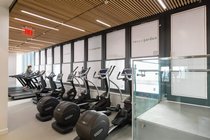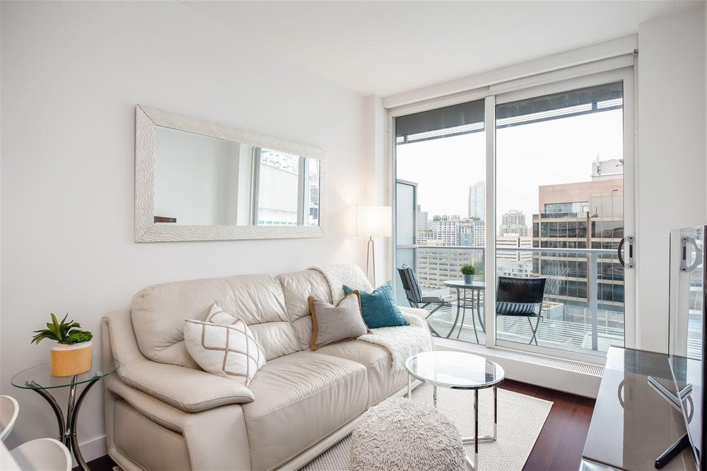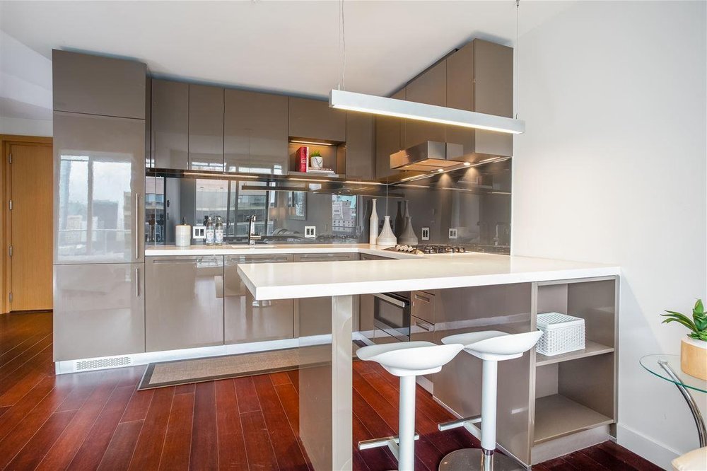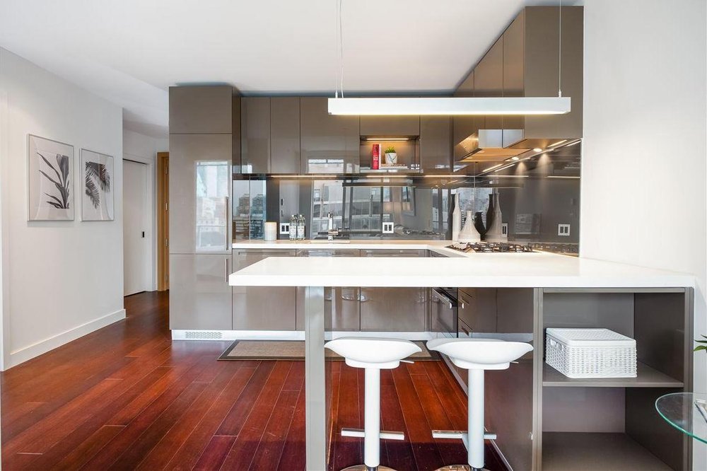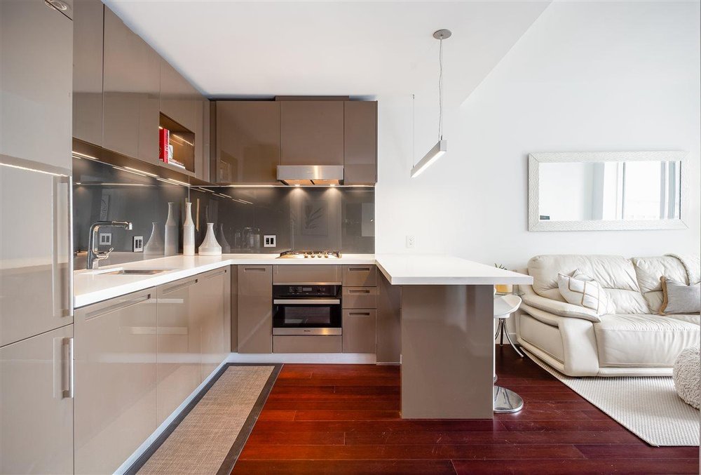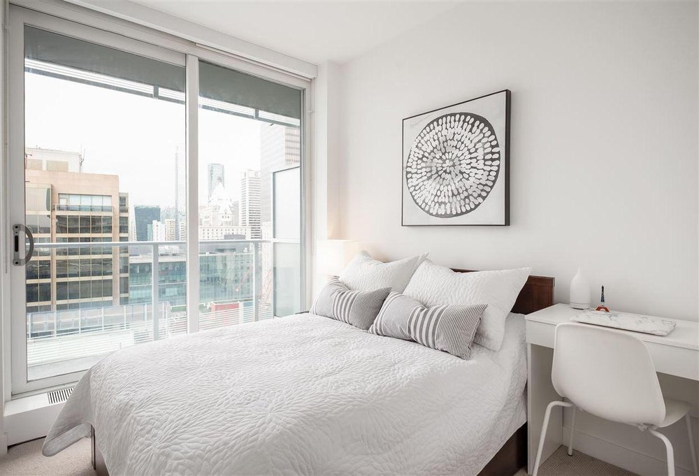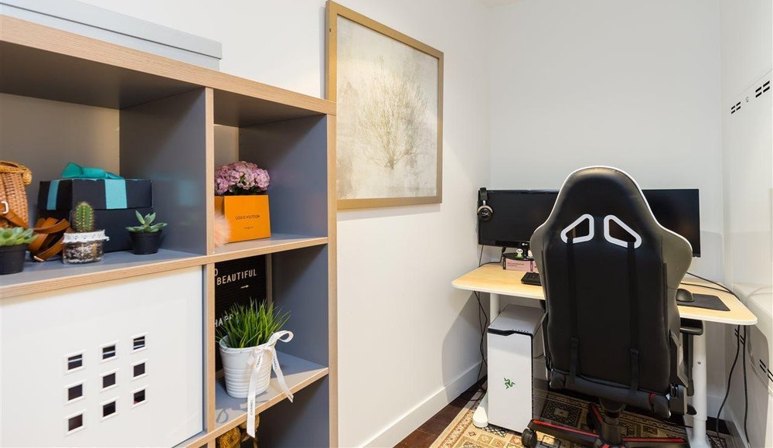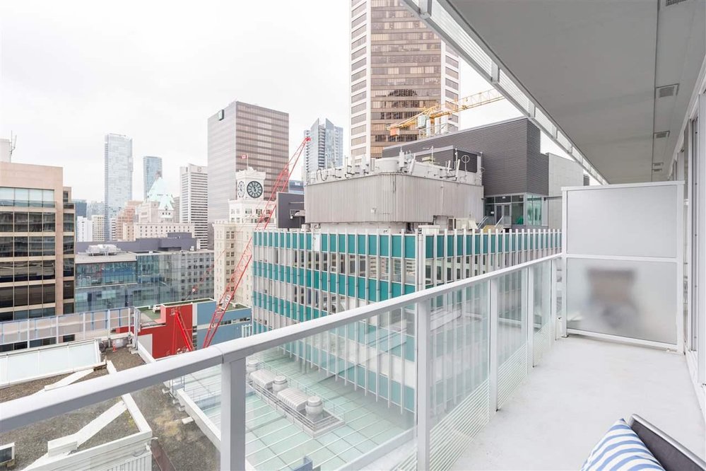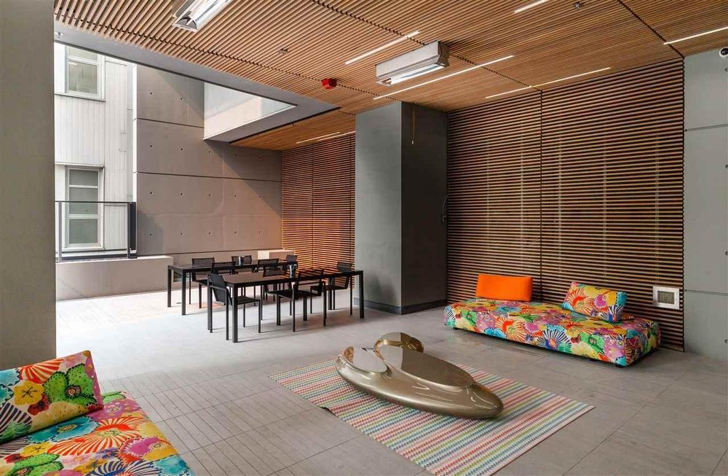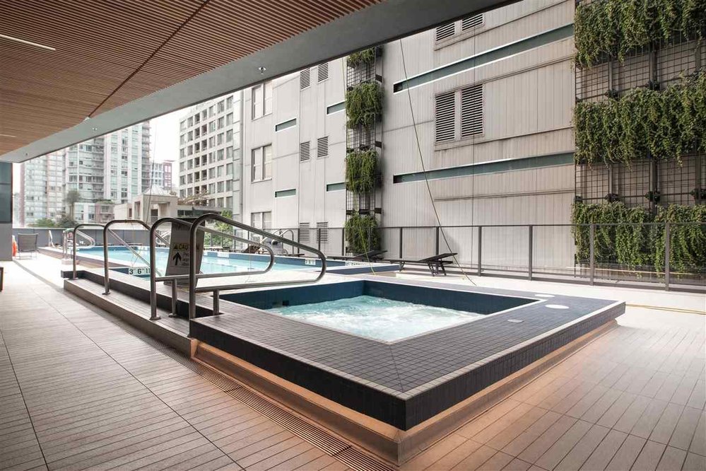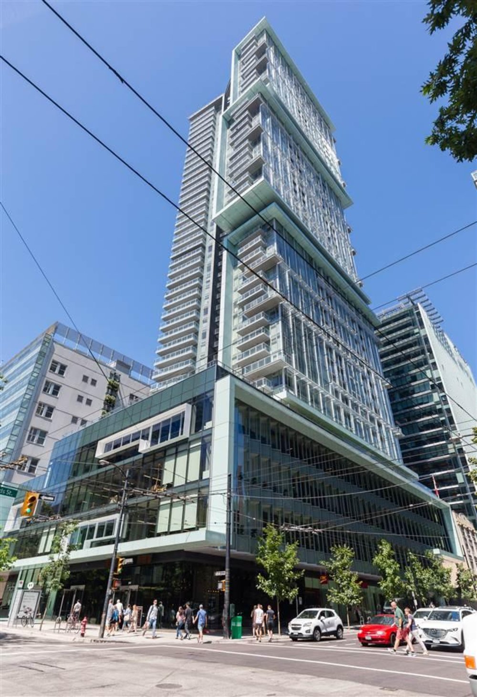Mortgage Calculator
2103 777 Richards Street, Vancouver
Description
The elusive 1 BDRM & Flex w/ 1 PARKING has been found! Here is your chance to own at Telus Gardens. This UNIT: 529 SQFT, features a decadent kitchen w/ top of the line Miele appliances, a well thought-out floor plan, hardwood flooring, and large balcony for your enjoyment. Come see what this unit has to offer and the amazing amenities within your reach. The BUILDING: outdoor pool & hot tub w/ outdoor lounge, large fitness centre, dog walk area, children play area, 24 hour concierge. Centrally located, come and see The AREA.: shopping, entertainment, restaurants & coffee shops close by, with easy access to Skytrain station within easy walking distance. **THE HOME HAS FOUND A NEW OWNER!
Taxes (2018): $1,767.27

