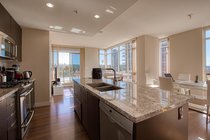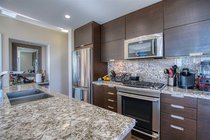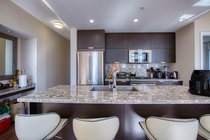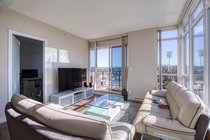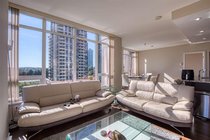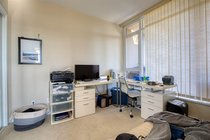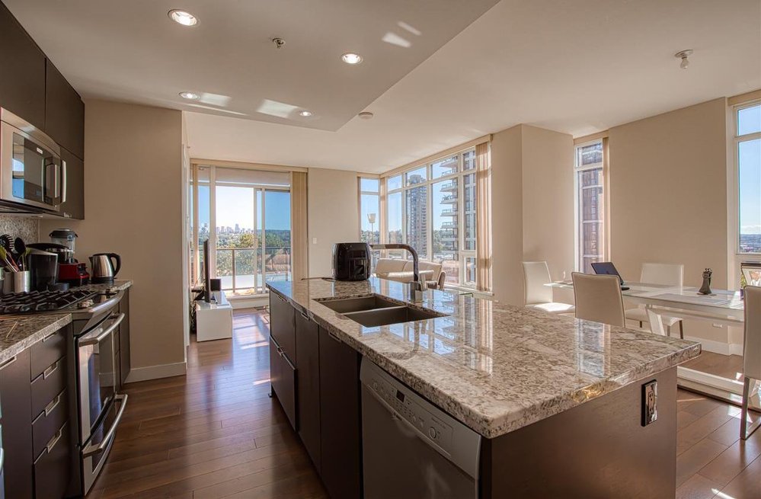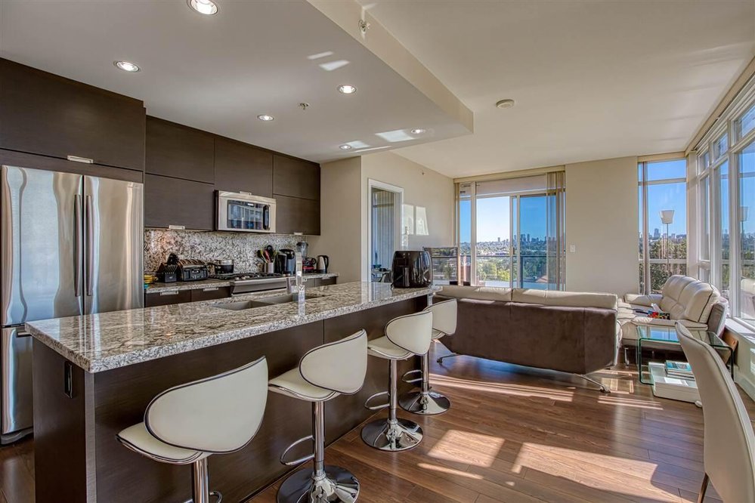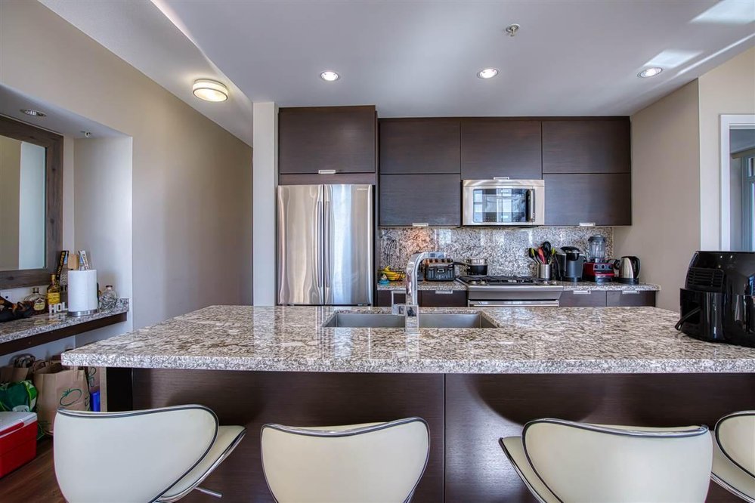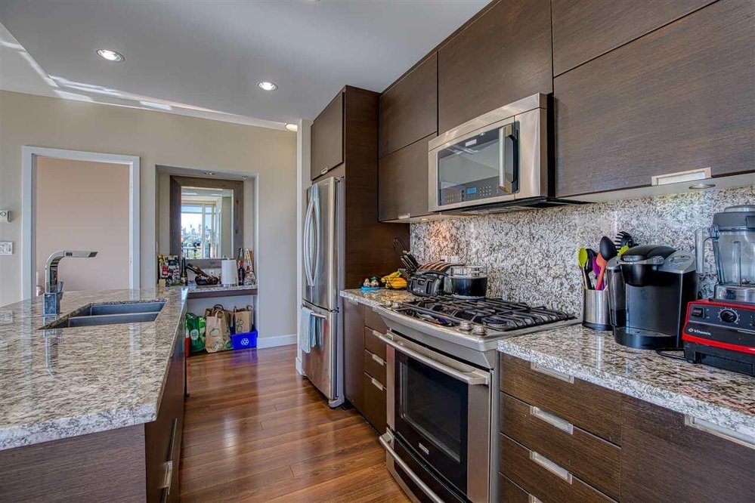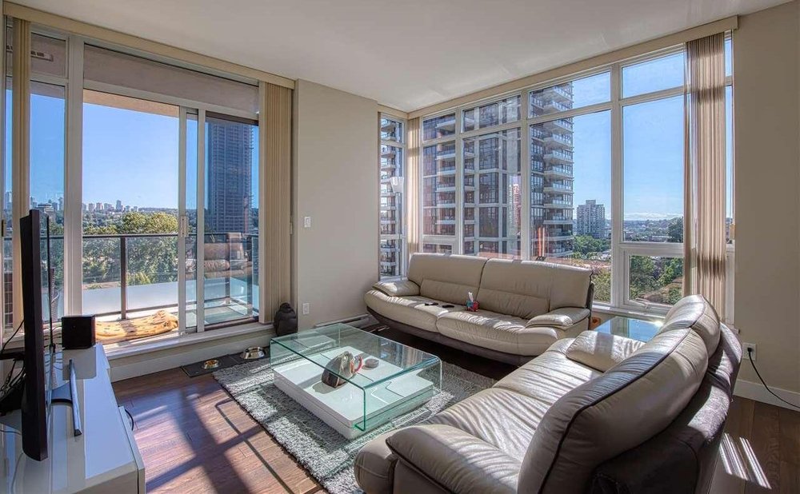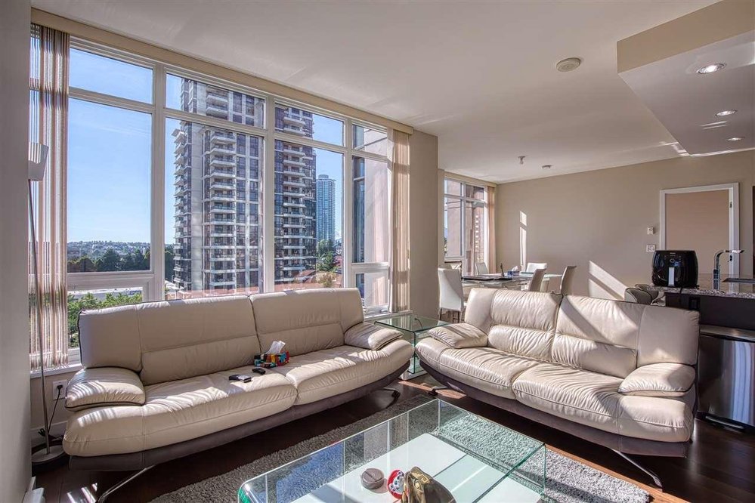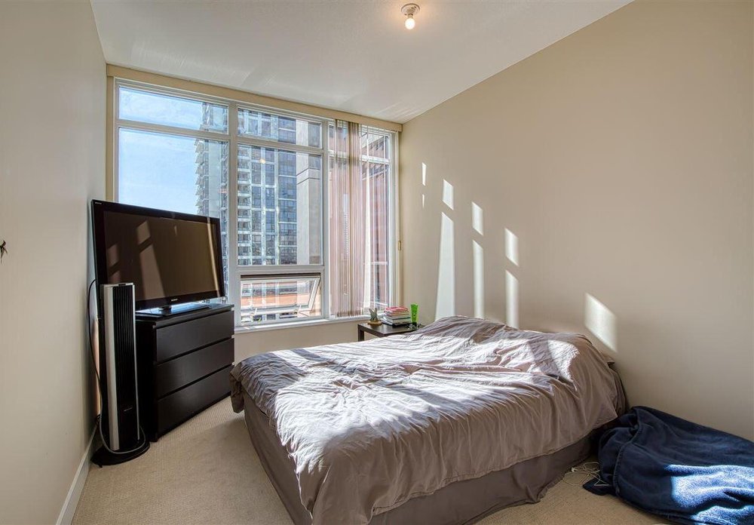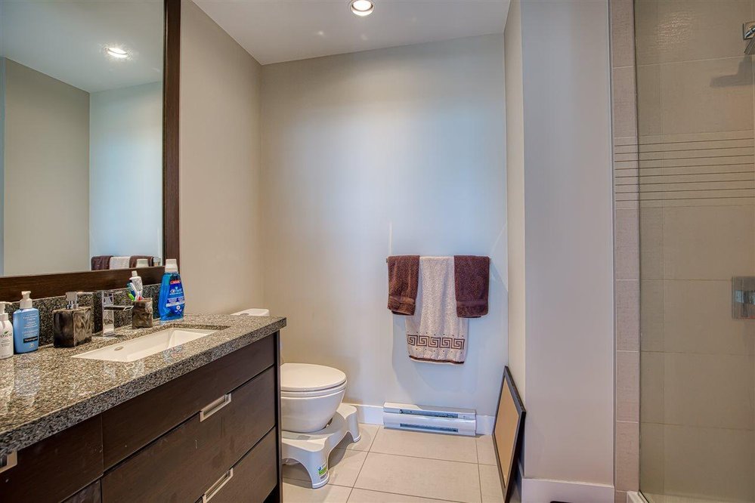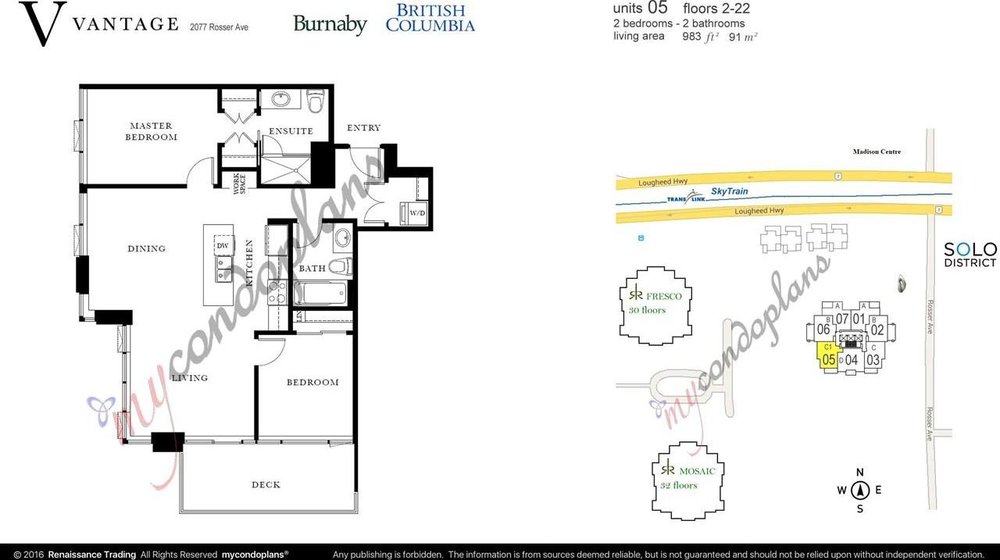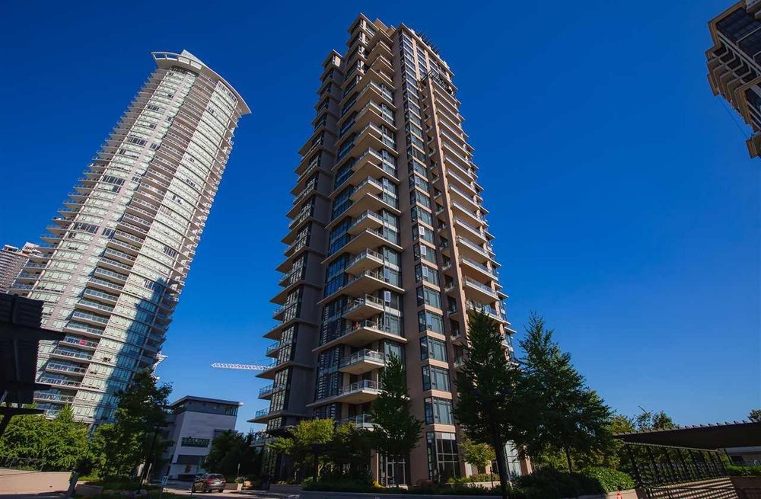Mortgage Calculator
605 2077 Rosser Avenue, Burnaby
Description
RARELY AVAILABLE, HIGHLY SOUGHT AFTER, SOUTHWEST '05 SUITE AT VANTAGE BY BOSA! Don't miss this incredible corner suite with an amazing floor plan and views galore! Large, sunny south facing deck perfect for evening BBQs, and watching the sunset. Separated bedrooms, great for privacy, master bedroom with gorgeous ensuite bathroom. Incredible kitchen with huge breakfast bar, perfect for entertaining and causal meals. Sleek & modern finishing and a true luxury feel from exterior to the interior. Premier amenities offer luxury and convenience w/ concierge, fitness center with sauna & hot tub, & generous lounge for entertaining with a full kitchen. walking distance to Whole Foods, restaurants, shops (Brentwood mall) & sky train.Open Houe on Every Friday 5pm-6pm.
Taxes : $2,848.85

