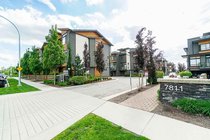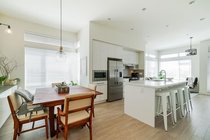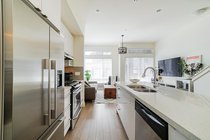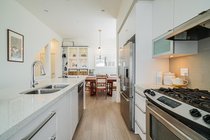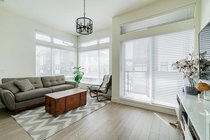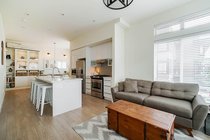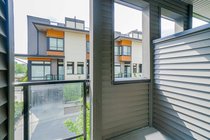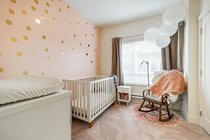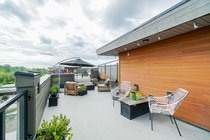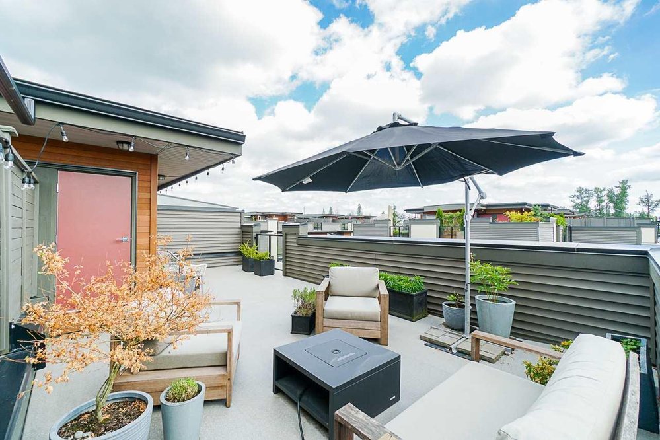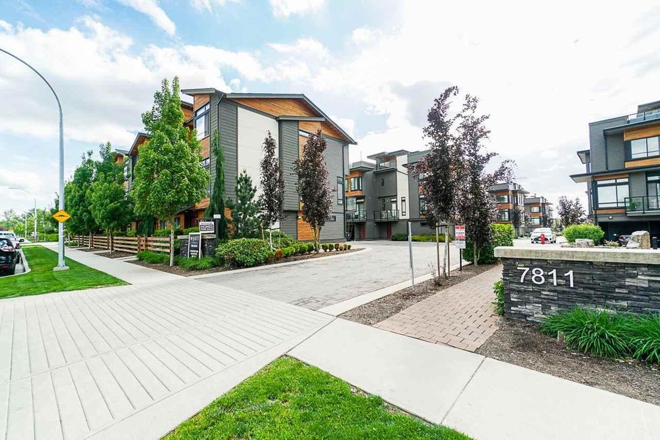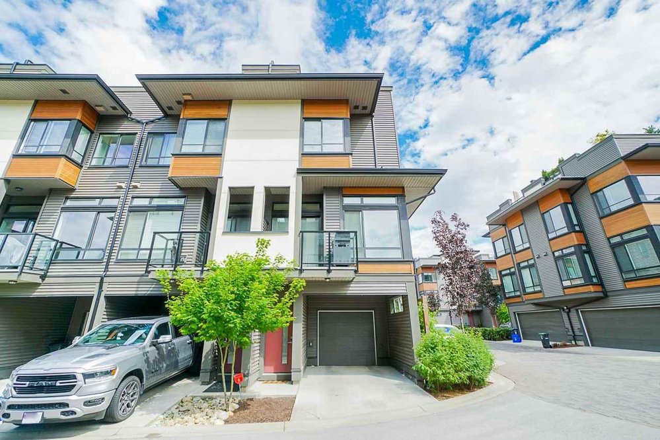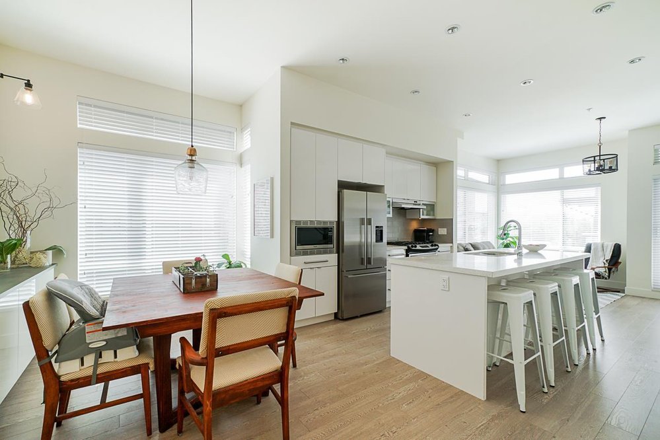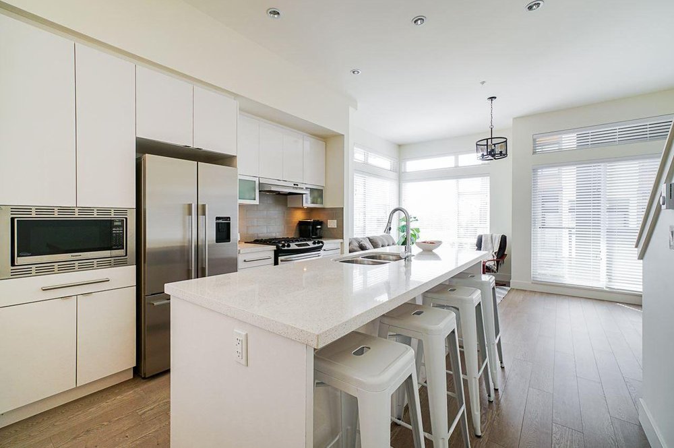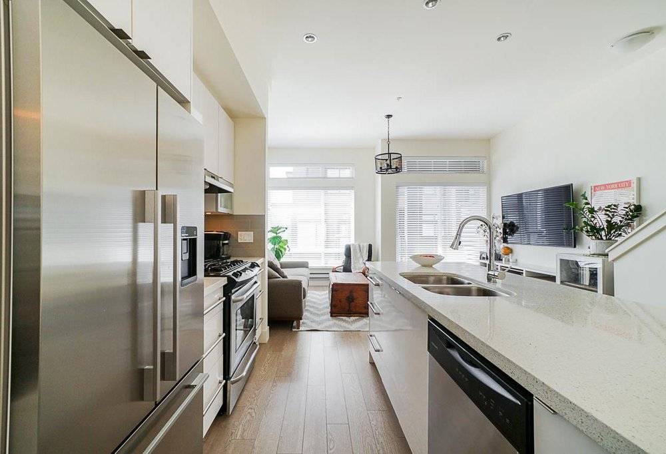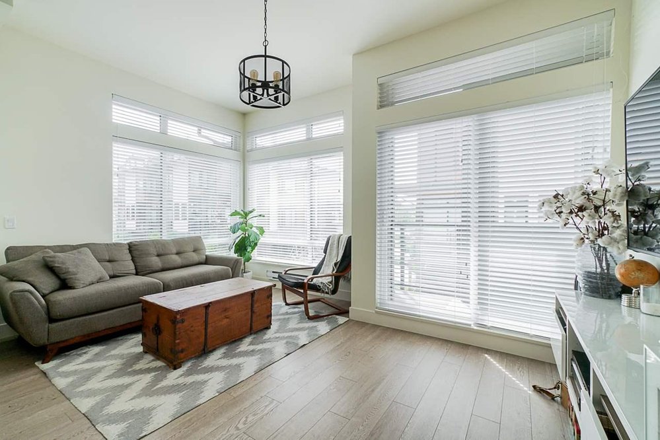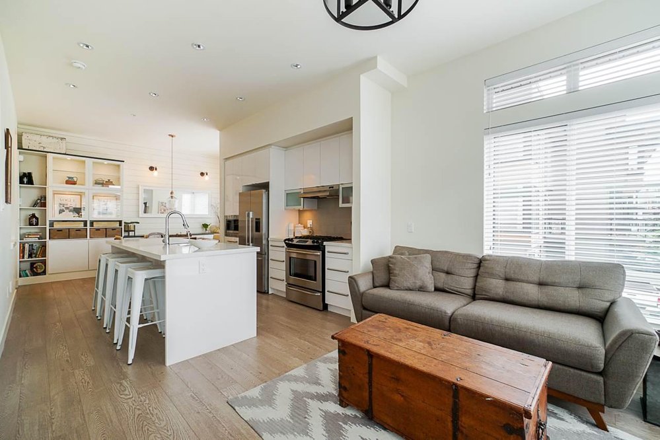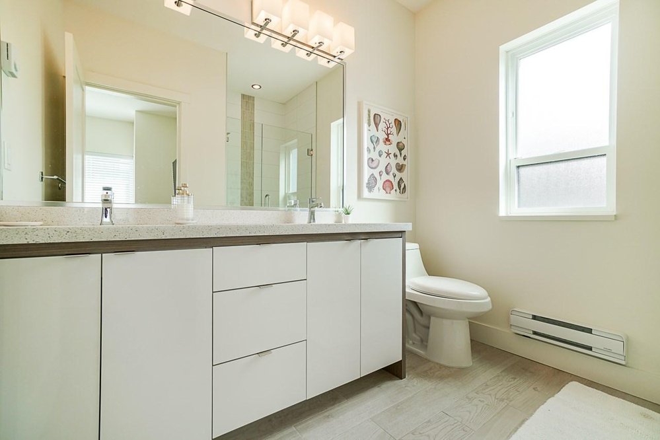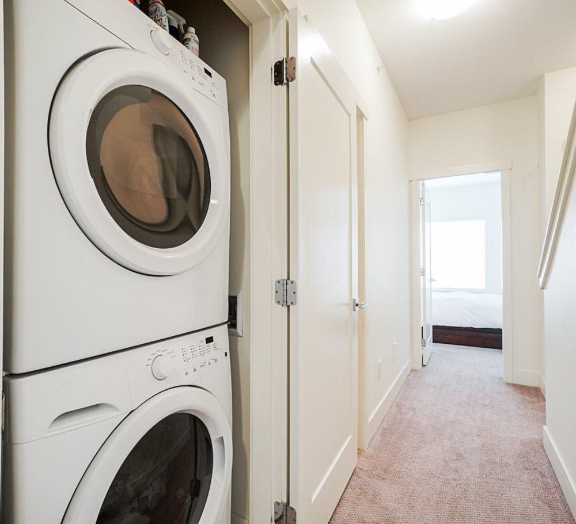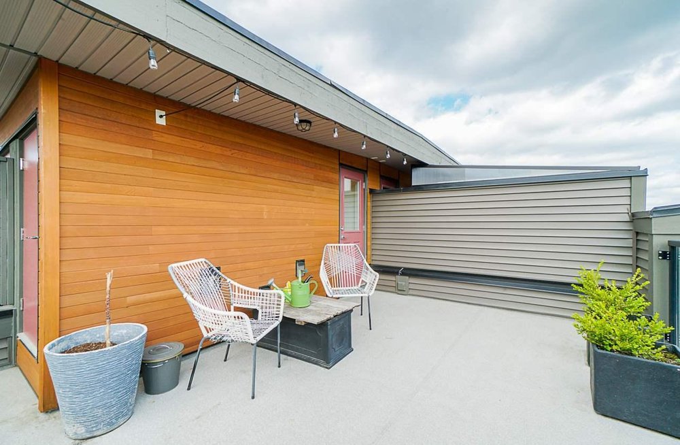Mortgage Calculator
For new mortgages, if the downpayment or equity is less then 20% of the purchase price, the amortization cannot exceed 25 years and the maximum purchase price must be less than $1,000,000.
Mortgage rates are estimates of current rates. No fees are included.
34 7811 209 Street, Langley
MLS®: R2390351
1151
Sq.Ft.
2
Baths
2
Beds
2022
Built
Virtual Tour
Description
Welcome to the desirable EXCHANGE, boasting an open & functional floor plan and an amazing PRIVATE ROOFTOP PATIO! Beautifully maintained home featuring 10 ft ceilings on the main floor, along with a large kitchen w/ quartz countertops, stainless appliances including gas range & a large island with tons of workspace & seating. HUGE floor to ceiling windows offering tons of natural light. 2 bedrooms up including master with SPA INSPIRED ensuite + double sinks. Covered balcony with natural gas hookup. OUTDOOR LIVING on the rooftop patio - over 450 sqft of a PRIVATE OASIS with stunning views! Call for your private tour today! OPEN HOUSE Sun, July 21, 2-4pm.
Taxes (2018): $3,094.33
Amenities
ClthWsh
Dryr
Frdg
Stve
DW Club House
Guest Suite
Playground
Listed By: RE/MAX Treeland Realty


