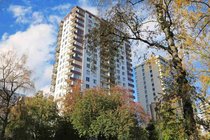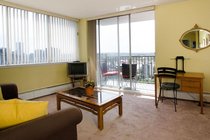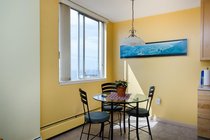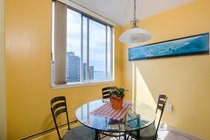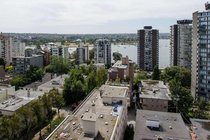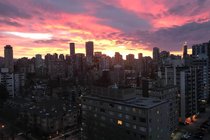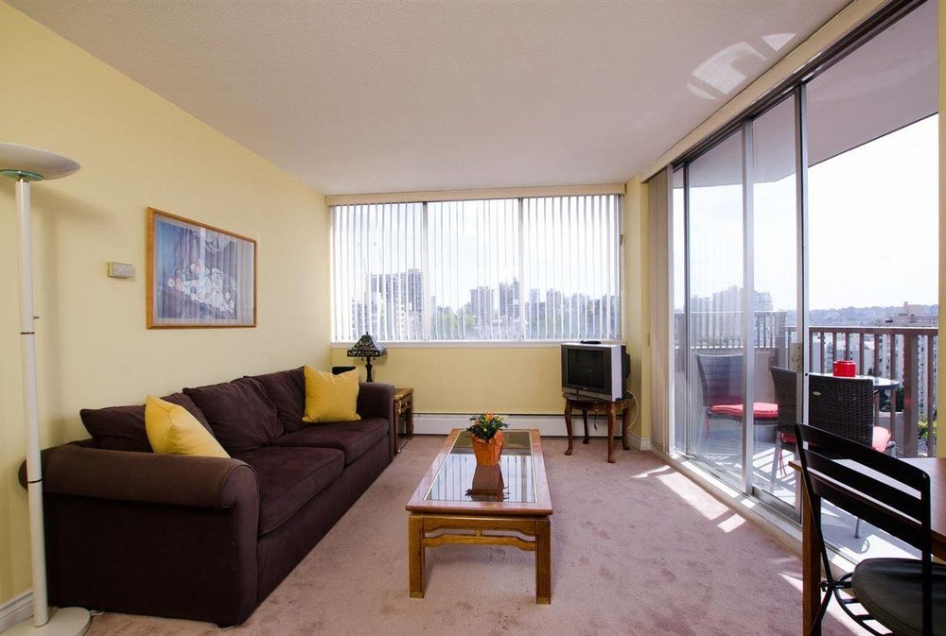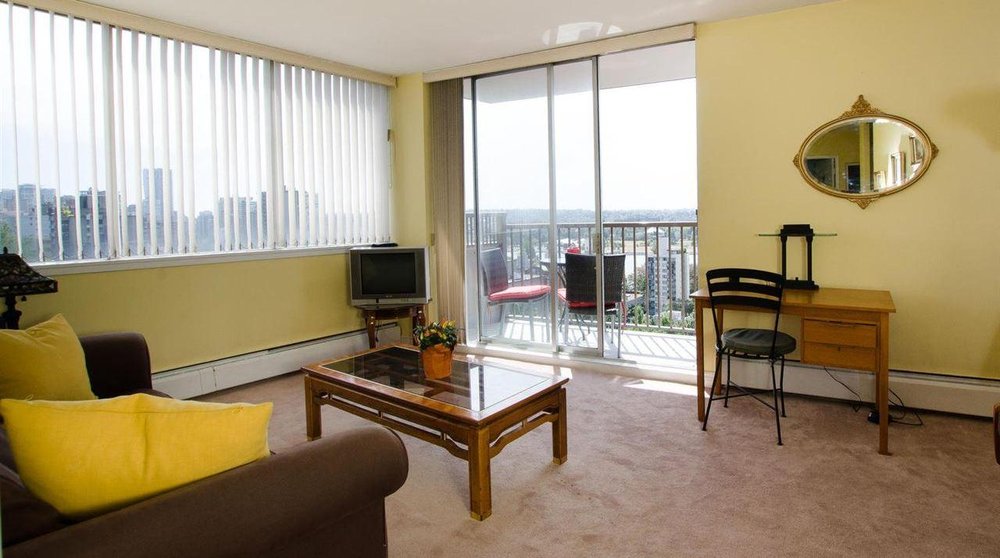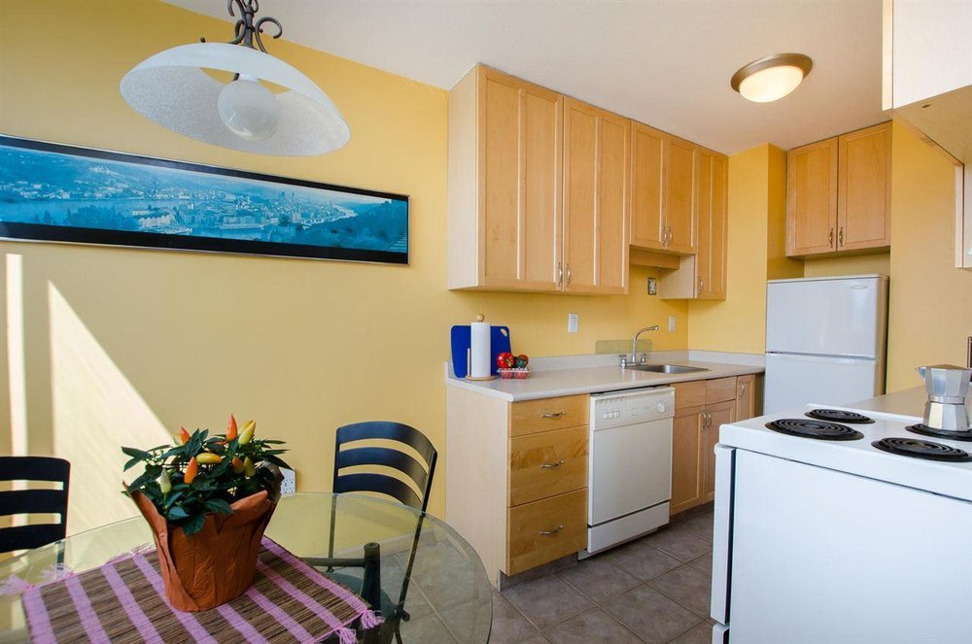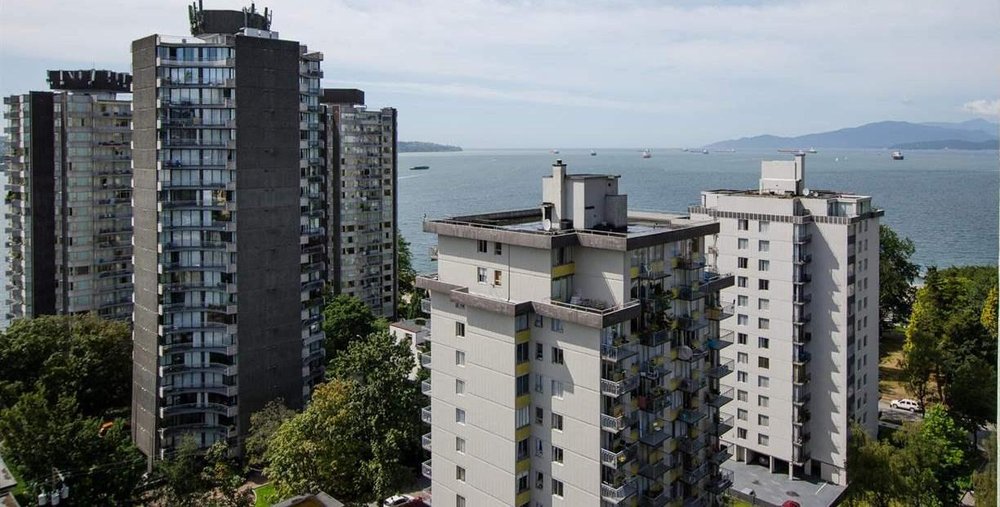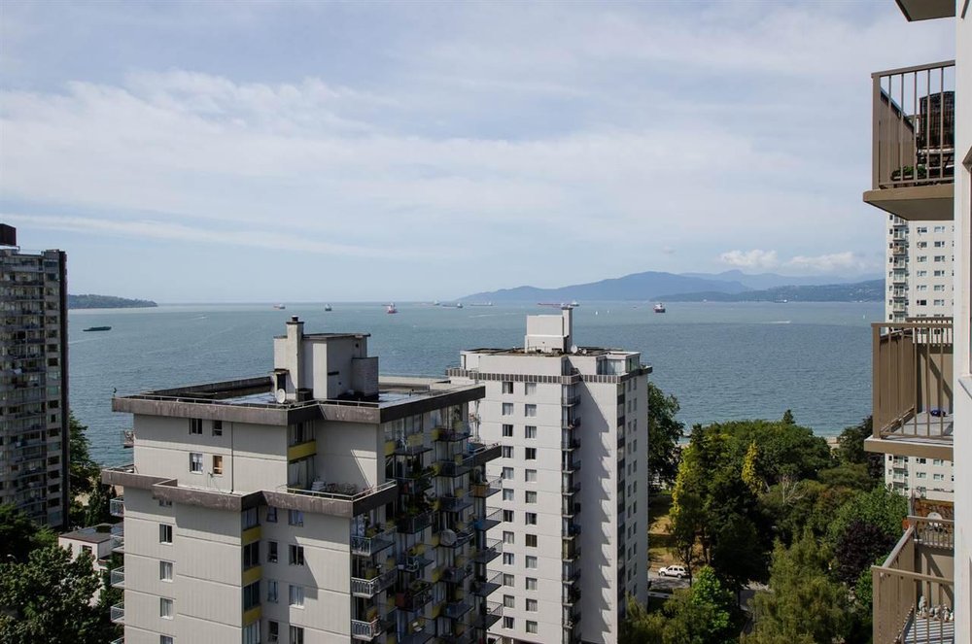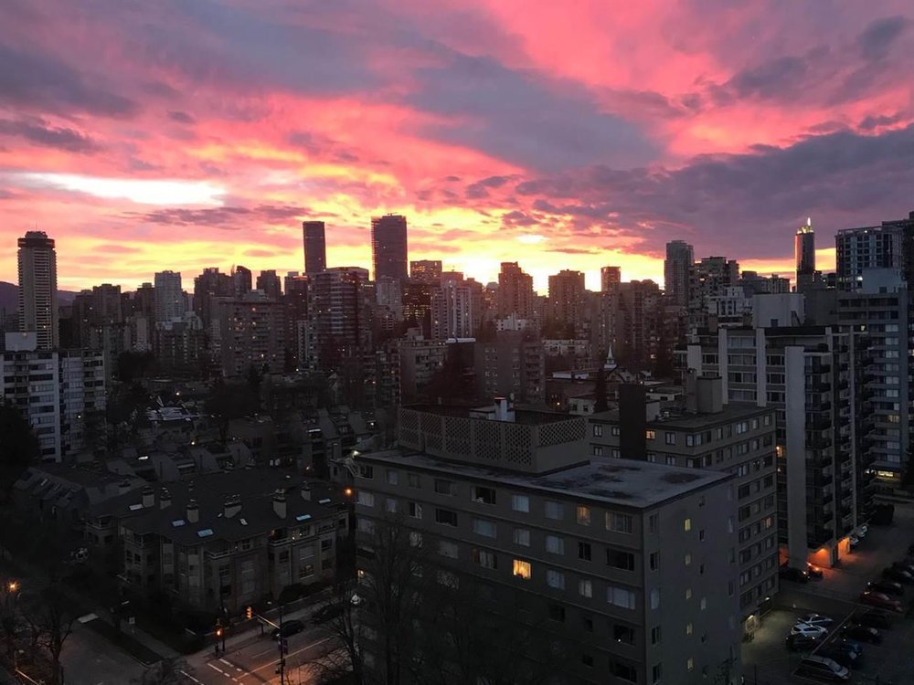Mortgage Calculator
For new mortgages, if the downpayment or equity is less then 20% of the purchase price, the amortization cannot exceed 25 years and the maximum purchase price must be less than $1,000,000.
Mortgage rates are estimates of current rates. No fees are included.
1608 1251 Cardero Street, Vancouver
MLS®: R2399579
570
Sq.Ft.
1
Baths
1
Beds
1974
Built
Virtual Tour
Description
This fantastic ONE bedroom corner suite offers great views of the city, Kits point and English Bay!! Live in or rent out, recently completed renovations include: new exterior, balconies and railing, maintenance includes heat, hot water, Taxes and MORE! Prepaid lease till December 31st, 2073 building offers indoor heated pool, sauna, shared laundry, parking underground stall #21 and locker. Call today to set up appointment.
Amenities
Dishwasher
Drapes
Window Coverings
Garage Door Opener
Refrigerator
Stove Bike Room
Pool; Indoor
Shared Laundry
Wheelchair Access
Listed By: Sutton Group Seafair Realty

