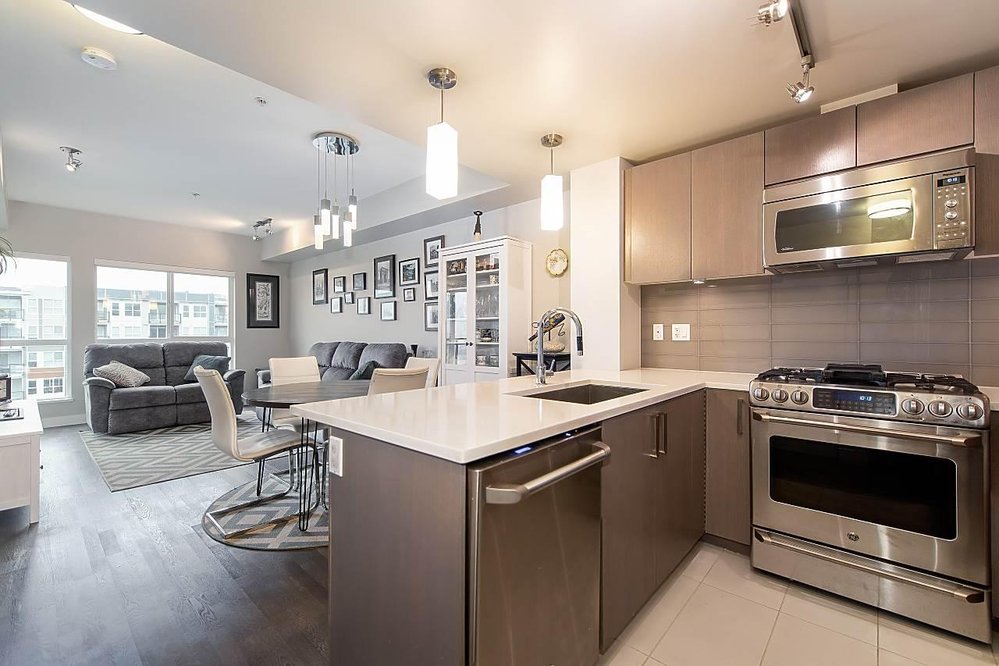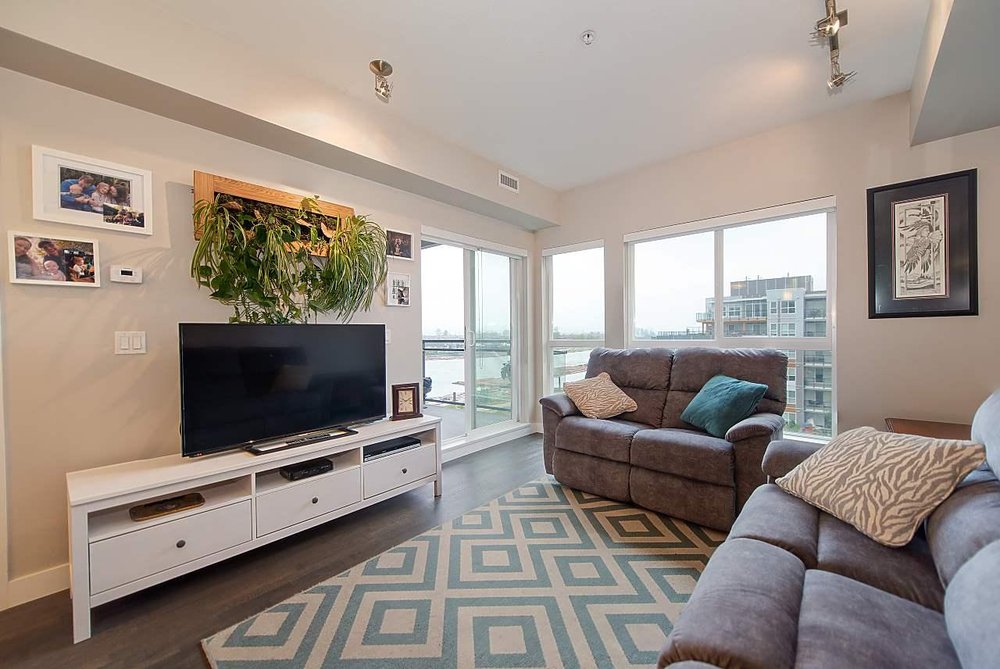Mortgage Calculator
609 - 10155 River Drive, Richmond
Description
Waterfront condo with a spectacular river, mountain and park view at Parc Riviera located in the master-planned riverfront Bridgeport community. Enjoy over 4000 ft of waterfront walking/bike trail + 5 acres of pristine parkland. This 2 bedroom + 2 full bath suite features a west coast neutral colour palette, spacious layout, 9 ft ceilings, geothermal heating & cooling, quartz kitchen and bathroom counters, gas range, high-end stainless steel appliances, engineered hardwood floors, and a balcony with an amazing view! Parc Riviera is a gated complex and offers clubhouse amenities including a bike room, exercise centre, indoor pool, and rec centre. This suite comes with 1 secured underground parking space.
Taxes (2019): $1,536.00








































