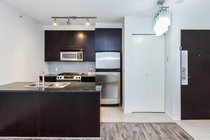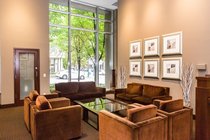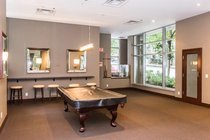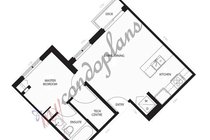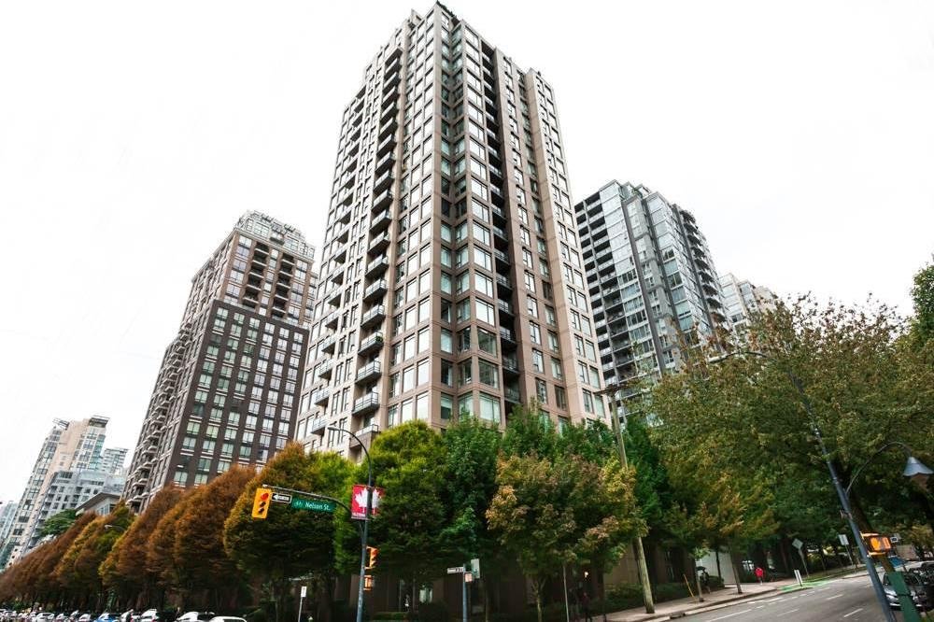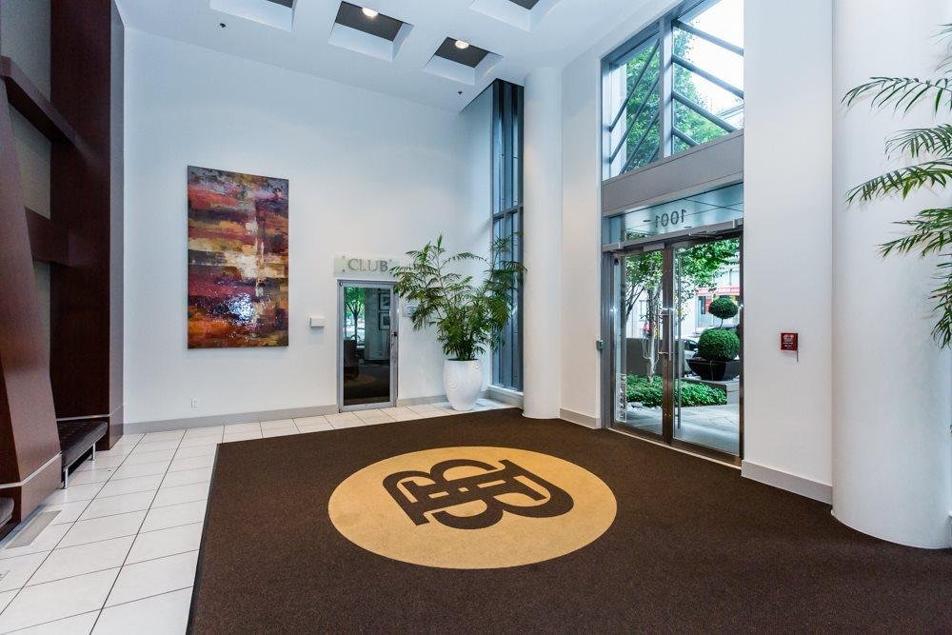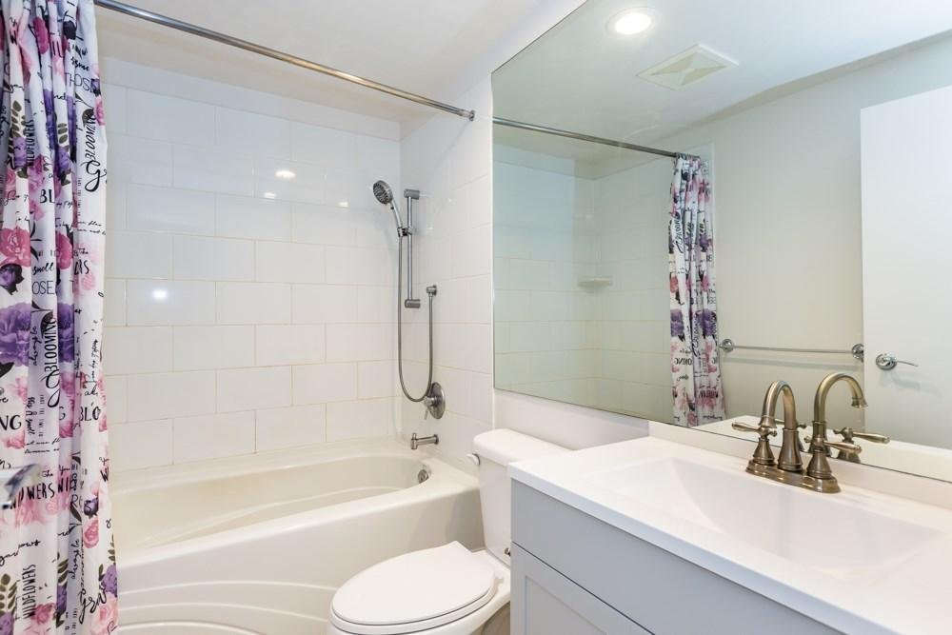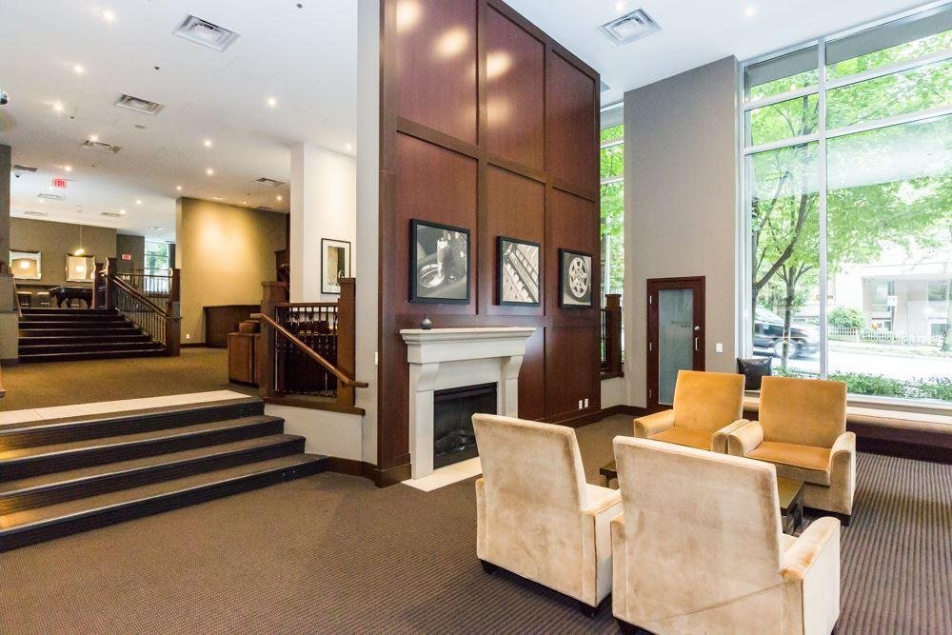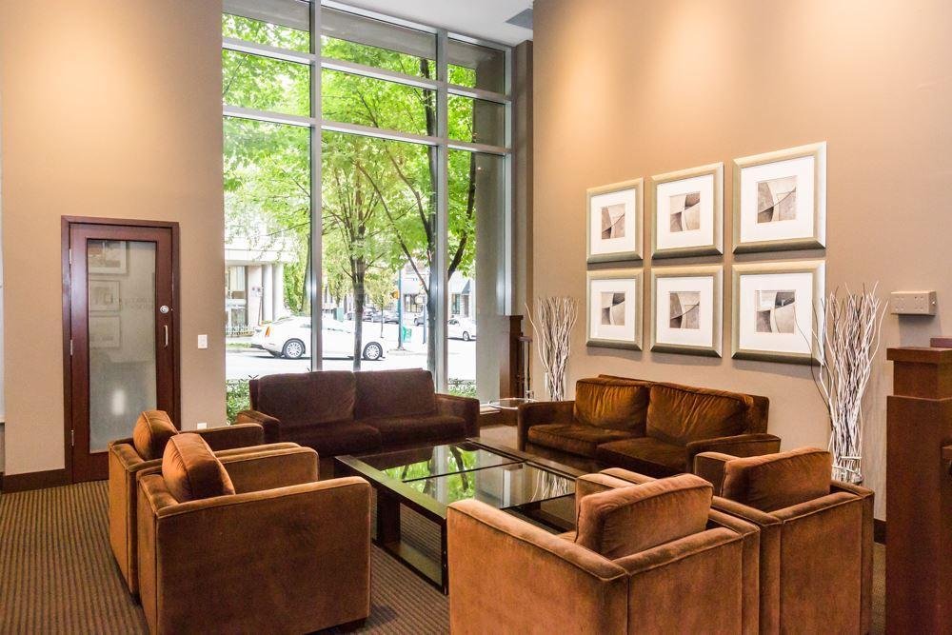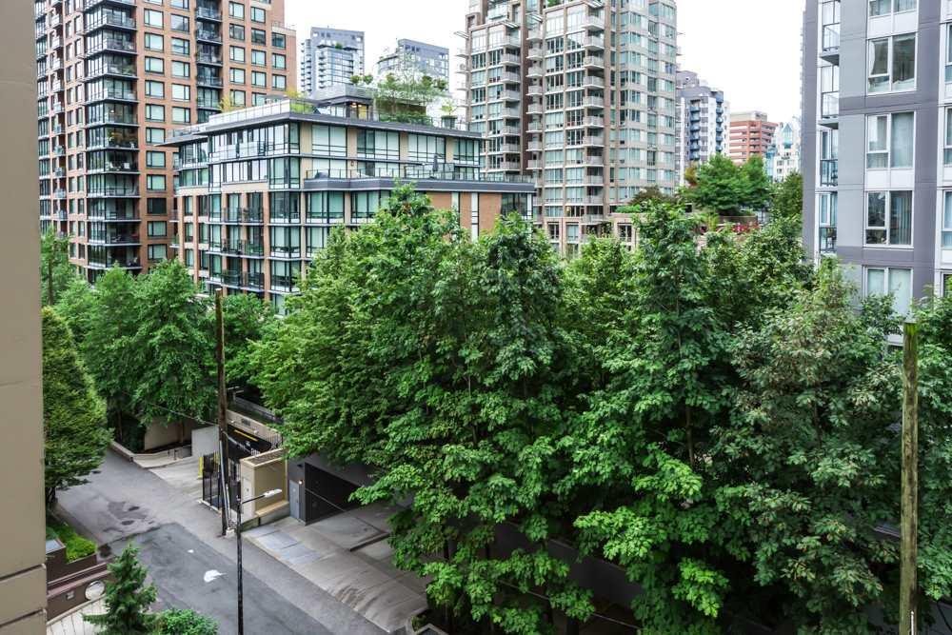Mortgage Calculator
For new mortgages, if the downpayment or equity is less then 20% of the purchase price, the amortization cannot exceed 25 years and the maximum purchase price must be less than $1,000,000.
Mortgage rates are estimates of current rates. No fees are included.
708 1001 Homer Street, Vancouver
MLS®: R2405116
498
Sq.Ft.
1
Baths
1
Beds
2011
Built
Description
FIRST TME BUYER & INVESTOR ALERT! Welcome to the Bentley by Polygon, located in the heart of Yaletown with an open kitchen, living and dining area. Bedroom offers a large walk-in closet with closet inserts, ensuite bathroom. Situated in one of the top buildings in Yaletown, steps to downtown, shopping, dinning, parks (David Lam, George Wainborn, Emery Barnes Park) and the Canada Line. Amenities include; gym, hot tub, meeting/party room and bike storage. Includes 1 parking. Pets and rentals ok. Don't miss out on this opportunity, this will not last!
Taxes (2019): $1,464.41
Amenities
Clothes Washer
Dryer
Refrigerator
Stove Bike Room
Elevator
Exercise Centre
Garden
In Suite Laundry
Swirlpool
Hot Tub
Listed By: Sutton Group - Vancouver First Realty



