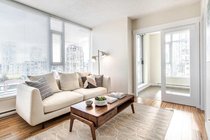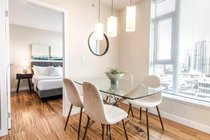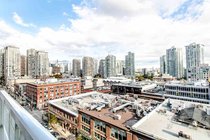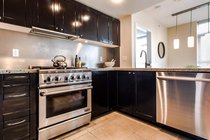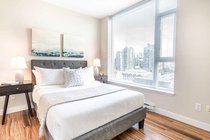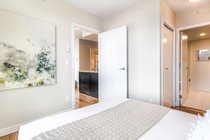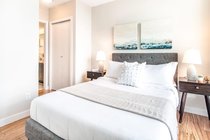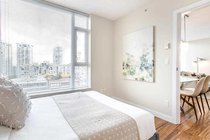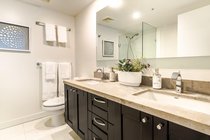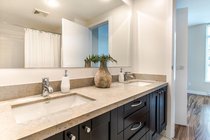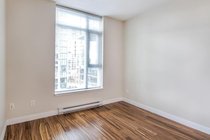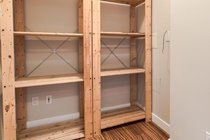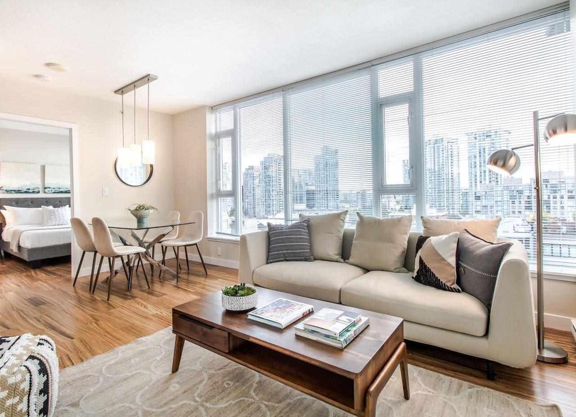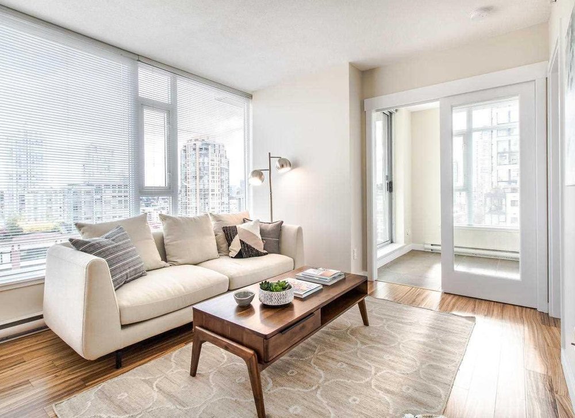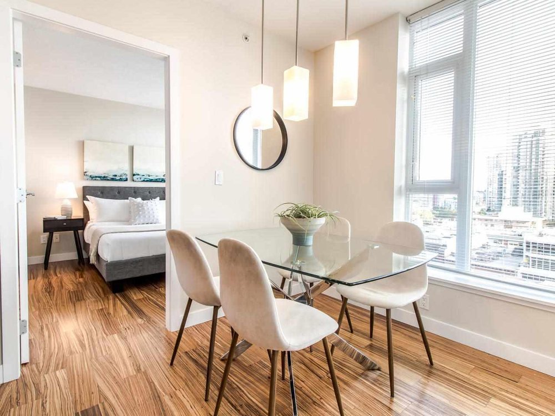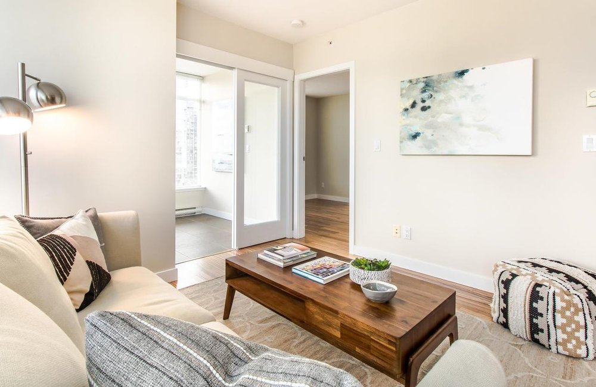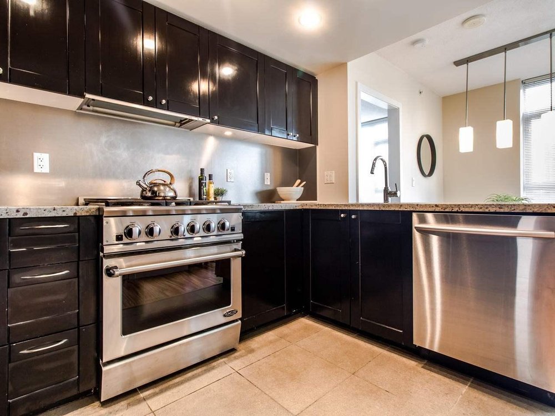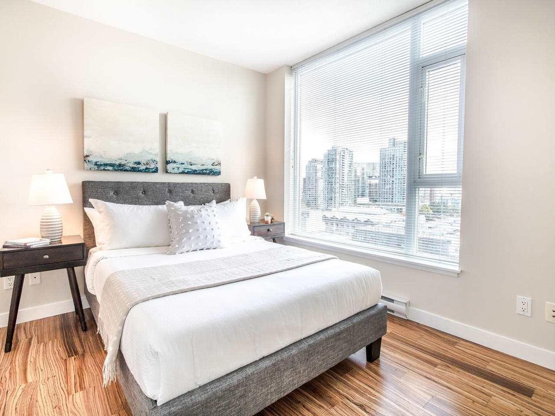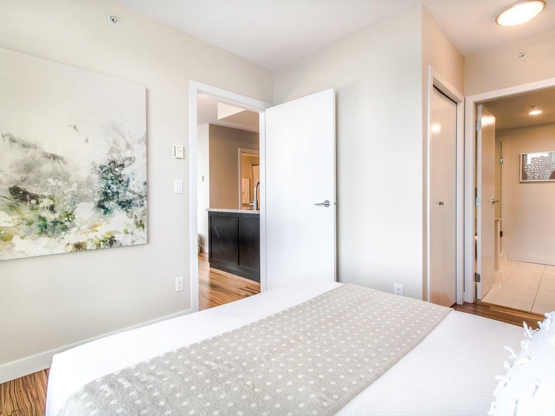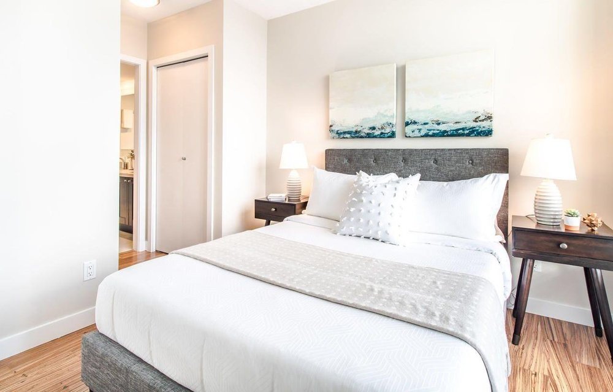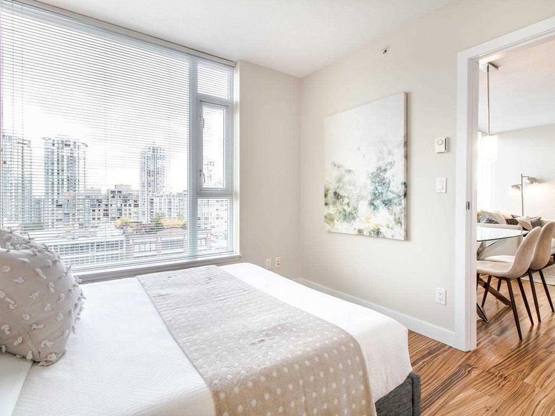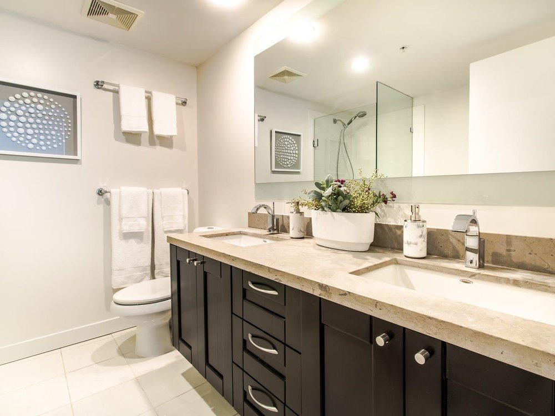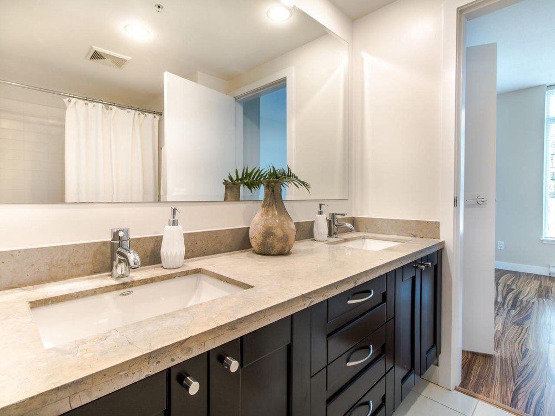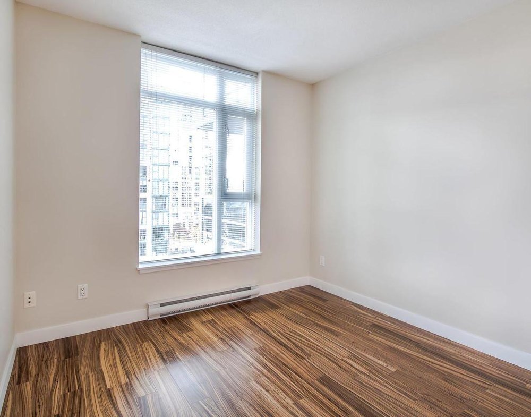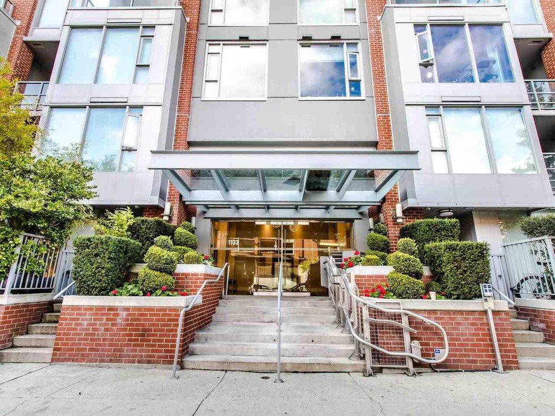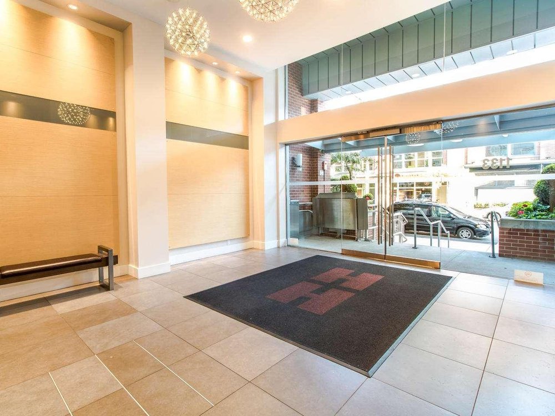Mortgage Calculator
1005 1133 Homer Street, Vancouver
Welcome to H & H one of Yaletown's favourite buildings. This bright home features generous open plan living and expansive southern view over iconic warehouse rooftops to False Creek. Clever floor plan offers 2 master bedrooms both with ensuite baths, separate den and generous in-suite storage. Kitchen provides ample cupboard space and stainless appliances including gas range. Lovingly cared for with newer flooring and freshly painted, just move in. The building has a proactive strata, with on-site caretaker, gym, bike storage locker and ample visitor parking. Sorry short term-rentals not permitted. I urge you to act quickly on this one as upper floor units do not come on the market very often. Realtors Website for more info.
Taxes (2019): $2,545.79
Amenities
Features
Site Influences
Disclaimer: Listing data is based in whole or in part on data generated by the Real Estate Board of Greater Vancouver and Fraser Valley Real Estate Board which assumes no responsibility for its accuracy.
| MLS® # | R2411958 |
|---|---|
| Property Type | Residential Attached |
| Dwelling Type | Apartment Unit |
| Home Style | Corner Unit,Upper Unit |
| Year Built | 2008 |
| Fin. Floor Area | 903 sqft |
| Finished Levels | 1 |
| Bedrooms | 2 |
| Bathrooms | 2 |
| Taxes | $ 2546 / 2019 |
| Outdoor Area | Balcony(s) |
| Water Supply | City/Municipal |
| Maint. Fees | $425 |
| Heating | Baseboard, Electric |
|---|---|
| Construction | Concrete |
| Foundation | Concrete Perimeter |
| Basement | None |
| Roof | Other |
| Floor Finish | Mixed |
| Fireplace | 0 , |
| Parking | Garage; Underground |
| Parking Total/Covered | 1 / 1 |
| Parking Access | Lane |
| Exterior Finish | Glass,Mixed |
| Title to Land | Freehold Strata |
Rooms
| Floor | Type | Dimensions |
|---|---|---|
| Main | Foyer | 9'2 x 7'7 |
| Main | Storage | 8'3 x 5'0 |
| Main | Kitchen | 10'3 x 10'0 |
| Main | Dining Room | 10'6 x 7'11 |
| Main | Living Room | 10'6 x 10'1 |
| Main | Den | 7'6 x 5'9 |
| Main | Master Bedroom | 10'2 x 9'1 |
| Main | Bedroom | 10'11 x 9'9 |
Bathrooms
| Floor | Ensuite | Pieces |
|---|---|---|
| Main | Y | 5 |
| Main | Y | 4 |


