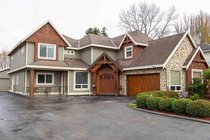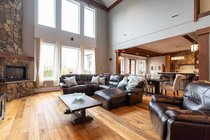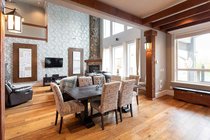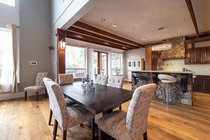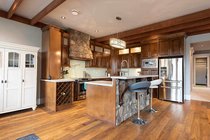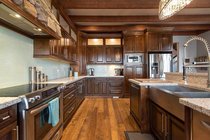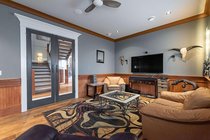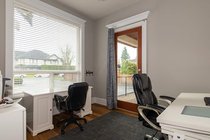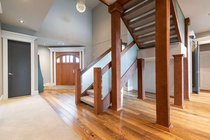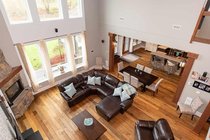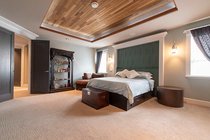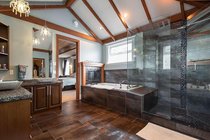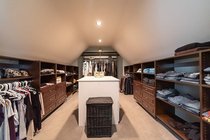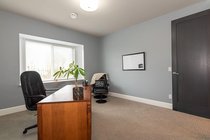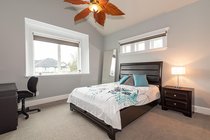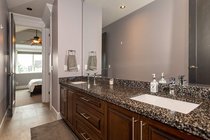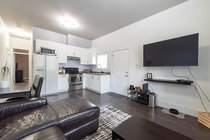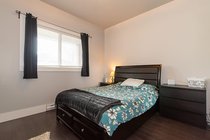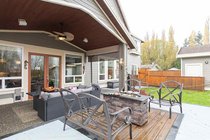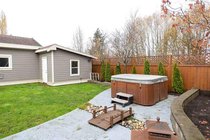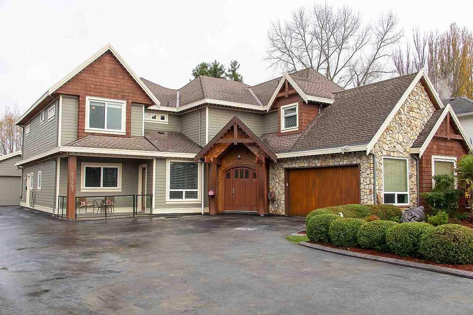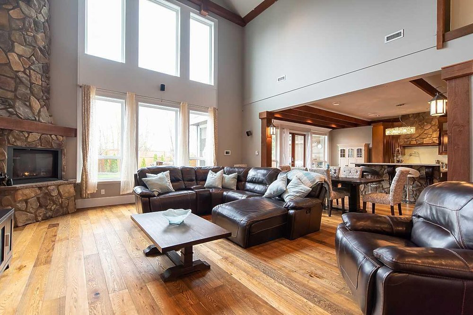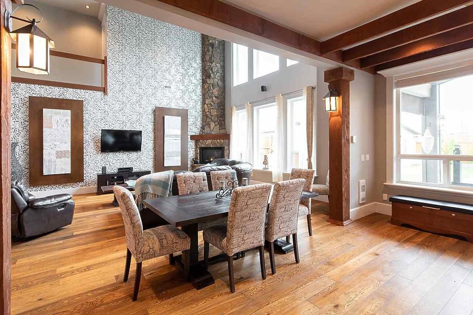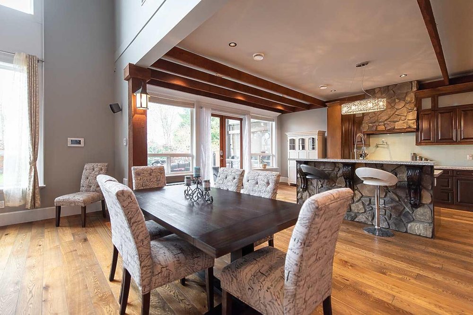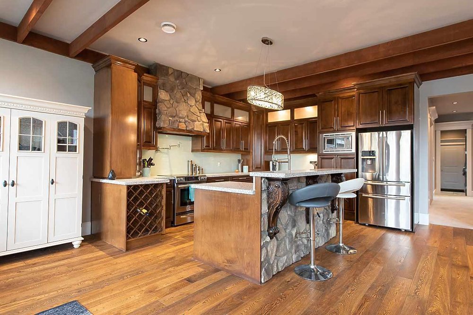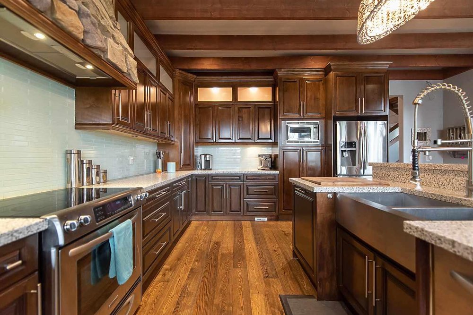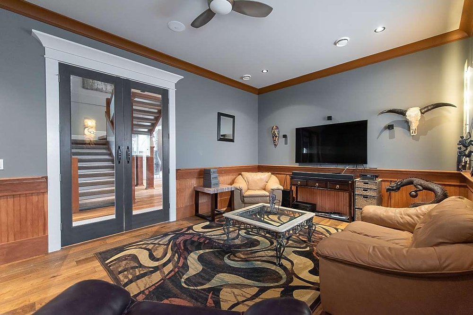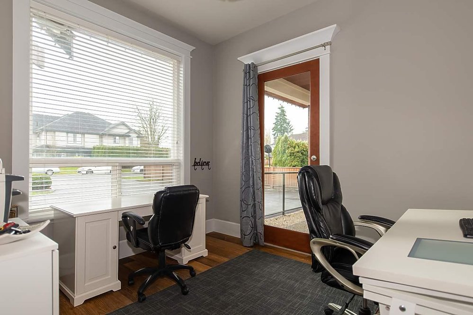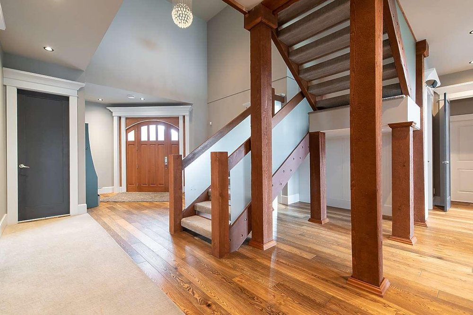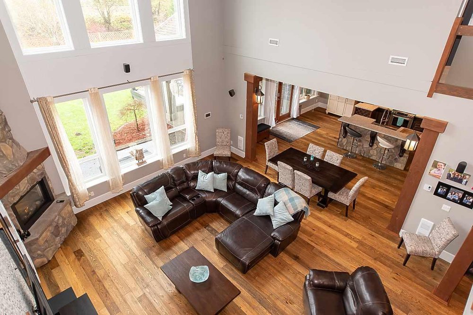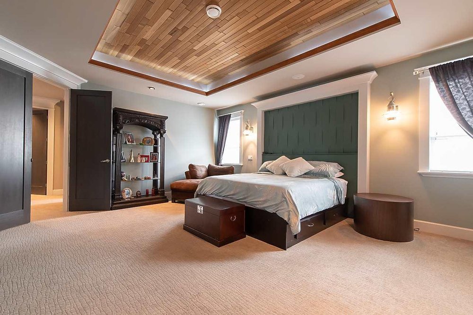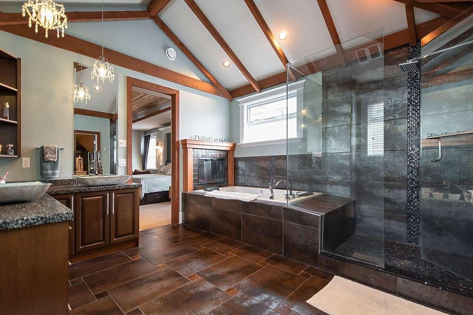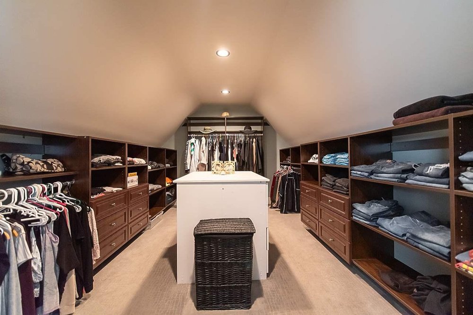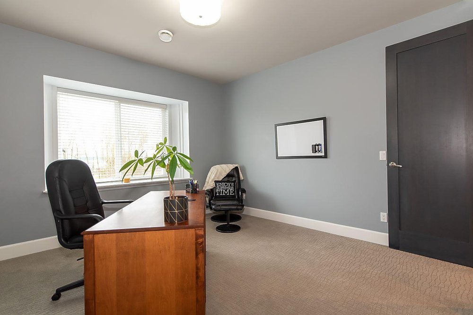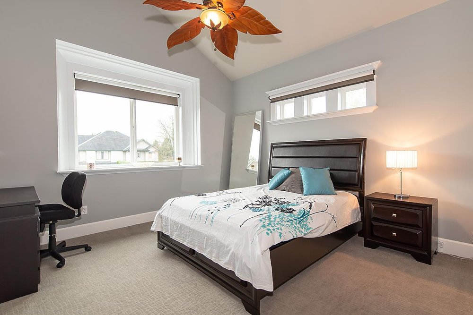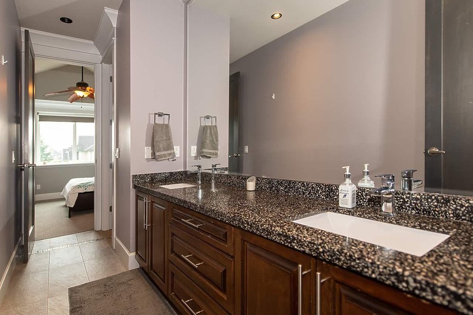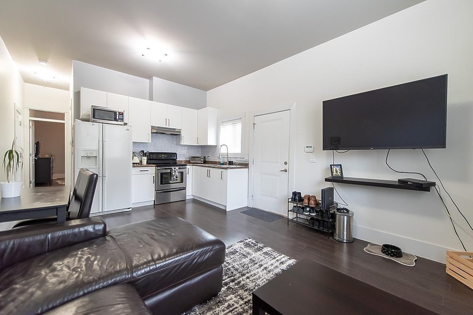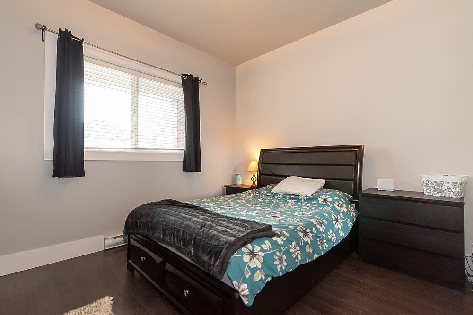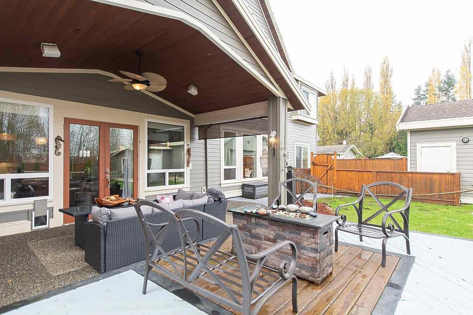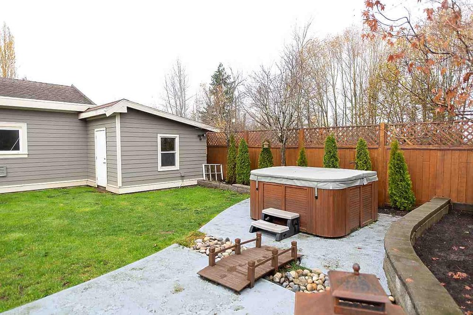Mortgage Calculator
21447 51B Avenue, Langley
West Coast meets Whistler in this stunning & immaculate 2 storey, executive home situated in the desirable neighbourhood of Murrayville. Boasting over 4630 sqft of luxury living space, including a main level, 1 bdrm, legal suite w/ laundry & separate entrance. This exceptional home features superb wood craftsmanship & a long list of luxury finishes including an extravagant 30ft ceiling & rustic stone fireplace in the great room, h/w plank flooring, striking catwalk, central A/C, media room, alcoved ceilings & walk-in closets, and a lavish, master suite w/ 2-way fireplace to spa bath. Entertain year-round in the backyard with covered lounge & custom BBQ/kitchen + deck & hot-tub. Attached & detached double car garages + workshop/storage + RV parking. Open House Sat Jan 11th 2:00 - 4:00
Taxes (2019): $6,597.63
Amenities
Features
Site Influences
Disclaimer: Listing data is based in whole or in part on data generated by the Real Estate Board of Greater Vancouver and Fraser Valley Real Estate Board which assumes no responsibility for its accuracy.
| MLS® # | R2419969 |
|---|---|
| Property Type | Residential Detached |
| Dwelling Type | House/Single Family |
| Home Style | 2 Storey |
| Year Built | 2013 |
| Fin. Floor Area | 4633 sqft |
| Finished Levels | 2 |
| Bedrooms | 5 |
| Bathrooms | 5 |
| Taxes | $ 6598 / 2019 |
| Lot Area | 11109 sqft |
| Lot Dimensions | 72.00 × 154.3 |
| Outdoor Area | Fenced Yard,Patio(s) & Deck(s) |
| Water Supply | City/Municipal |
| Maint. Fees | $N/A |
| Heating | Electric, Natural Gas |
|---|---|
| Construction | Frame - Wood |
| Foundation | Concrete Block |
| Basement | None |
| Roof | Asphalt |
| Floor Finish | Hardwood, Mixed, Tile |
| Fireplace | 2 , Natural Gas |
| Parking | DetachedGrge/Carport,Garage; Double,RV Parking Avail. |
| Parking Total/Covered | 10 / 4 |
| Parking Access | Front |
| Exterior Finish | Fibre Cement Board,Stone,Wood |
| Title to Land | Freehold NonStrata |
Rooms
| Floor | Type | Dimensions |
|---|---|---|
| Main | Great Room | 19'10 x 22'0 |
| Main | Dining Room | 8'8 x 21'11 |
| Main | Kitchen | 11'10 x 14'10 |
| Main | Mud Room | 11'1 x 7'0 |
| Main | Media Room | 12'9 x 20'3 |
| Main | Office | 10'1 x 11'5 |
| Main | Foyer | 15'11 x 17'1 |
| Main | Laundry | 16'6 x 8'10 |
| Main | Living Room | 12'9 x 12'2 |
| Main | Kitchen | 12'7 x 6'10 |
| Main | Bedroom | 12'9 x 10'11 |
| Main | Patio | 12'11 x 6'7 |
| Main | Patio | 21'9 x 12'6 |
| Main | Workshop | 18'0 x 11'5 |
| Main | Storage | 9'8 x 11'0 |
| Above | Master Bedroom | 16'7 x 20'4 |
| Above | Walk-In Closet | 10'6 x 15'8 |
| Above | Bedroom | 13'9 x 11'11 |
| Above | Walk-In Closet | 5'0 x 7'9 |
| Above | Bedroom | 12'10 x 12'6 |
| Above | Walk-In Closet | 8'5 x 5'0 |
| Above | Bedroom | 12'10 x 12'11 |
| Above | Walk-In Closet | 3'10 x 8'0 |
Bathrooms
| Floor | Ensuite | Pieces |
|---|---|---|
| Main | N | 2 |
| Main | N | 4 |
| Above | Y | 4 |
| Above | Y | 4 |
| Above | N | 4 |

