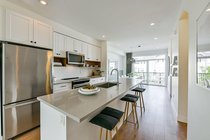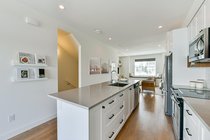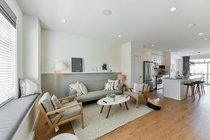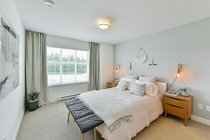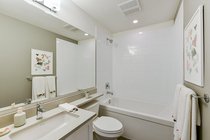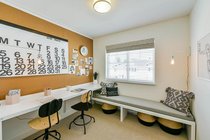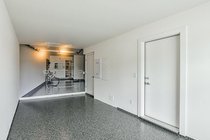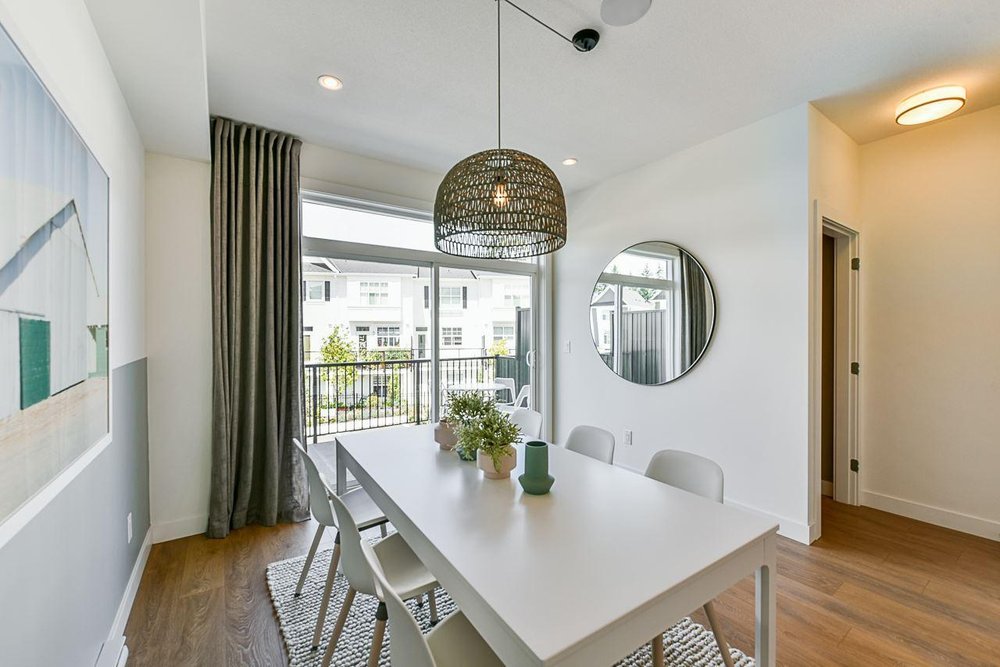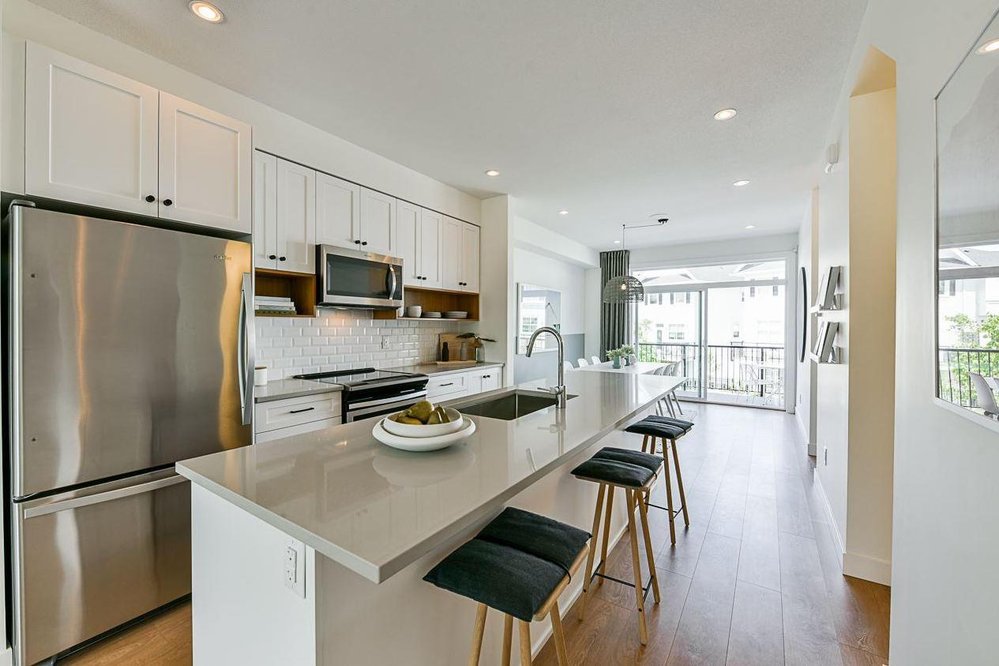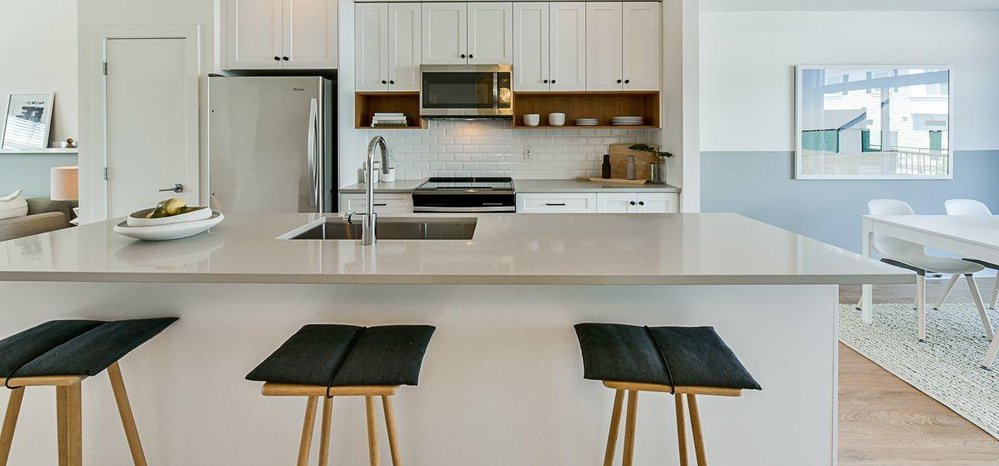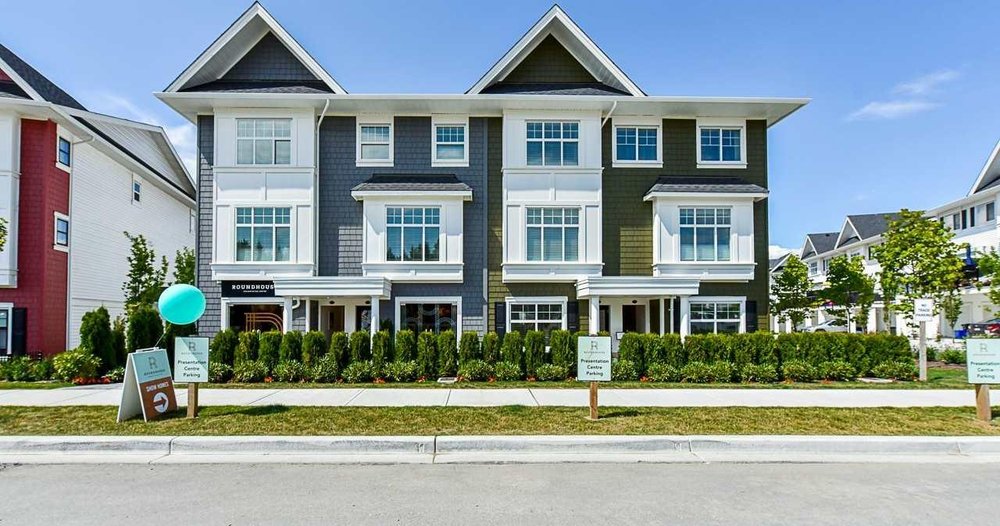Mortgage Calculator
104 27735 Roundhouse Drive, Abbotsford
ROUNDHOUSE: FINAL HOME NOW SELLING. We are pleased to offer our beautiful 3 bedroom 2.5 bathroom show home including all the bells and whistles and designer furnishings. Located in Aldergrove, a thriving community with a distinctly unique heritage downtown core. Roundhouse is placed uniquely amongst single family homes, creating a beautiful and quiet neighbourhood to call home. Enjoy nine foot classic ceilings throughout the main floor accented by open living space, shaker doors, wood door casings as well as easy-care light coloured laminate hardwood flooring throughout. There's 2 full bathrooms PLUS a powder on the main, a large dining area, a full-size pantry and an extra large patio. Front facing the sidewalk and a fully fenced yard. Viewing by appointment only. Call today!
Taxes (2019): $2,631.85
Amenities
Features
Disclaimer: Listing data is based in whole or in part on data generated by the Real Estate Board of Greater Vancouver and Fraser Valley Real Estate Board which assumes no responsibility for its accuracy.
| MLS® # | R2430198 |
|---|---|
| Property Type | Residential Attached |
| Dwelling Type | Townhouse |
| Home Style | 3 Storey |
| Year Built | 2018 |
| Fin. Floor Area | 1341 sqft |
| Finished Levels | 3 |
| Bedrooms | 3 |
| Bathrooms | 3 |
| Taxes | $ 2632 / 2019 |
| Outdoor Area | Balcny(s) Patio(s) Dck(s),Fenced Yard |
| Water Supply | City/Municipal |
| Maint. Fees | $160 |
| Heating | Baseboard, Electric |
|---|---|
| Construction | Frame - Wood |
| Foundation | Concrete Perimeter |
| Basement | None |
| Roof | Asphalt |
| Fireplace | 0 , |
| Parking | Add. Parking Avail.,Grge/Double Tandem,Visitor Parking |
| Parking Total/Covered | 0 / 2 |
| Exterior Finish | Fibre Cement Board,Wood |
| Title to Land | Freehold Strata |
Rooms
| Floor | Type | Dimensions |
|---|---|---|
| Main | Kitchen | 11'2 x 15'2 |
| Main | Dining Room | 11'2 x 12'8 |
| Main | Living Room | 14'7 x 12'2 |
| Above | Master Bedroom | 11'4 x 12'4 |
| Above | Bedroom | 8'9 x 9'0 |
| Above | Bedroom | 8'9 x 8'8 |
Bathrooms
| Floor | Ensuite | Pieces |
|---|---|---|
| Main | N | 2 |
| Above | Y | 4 |
| Above | N | 4 |



