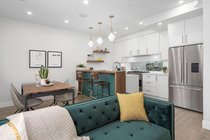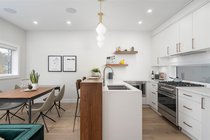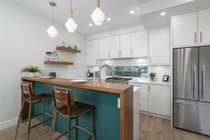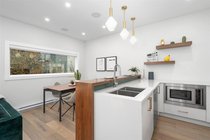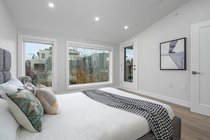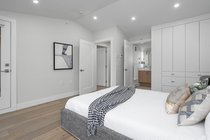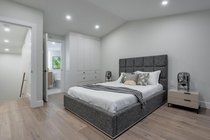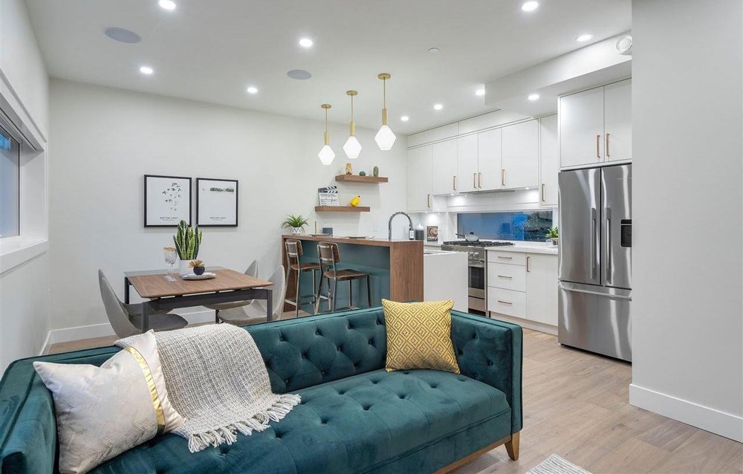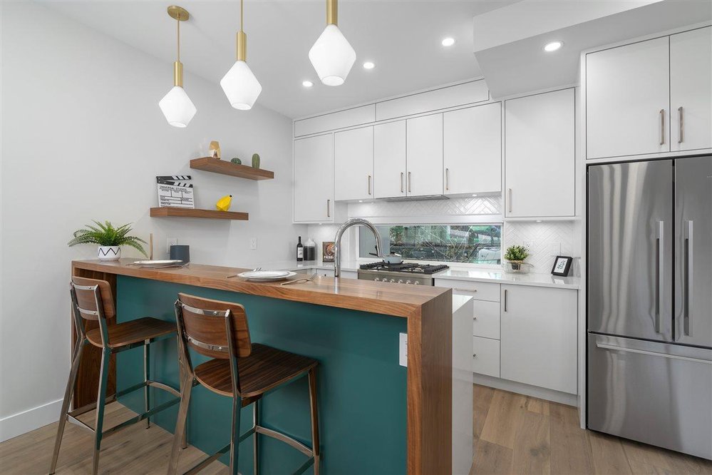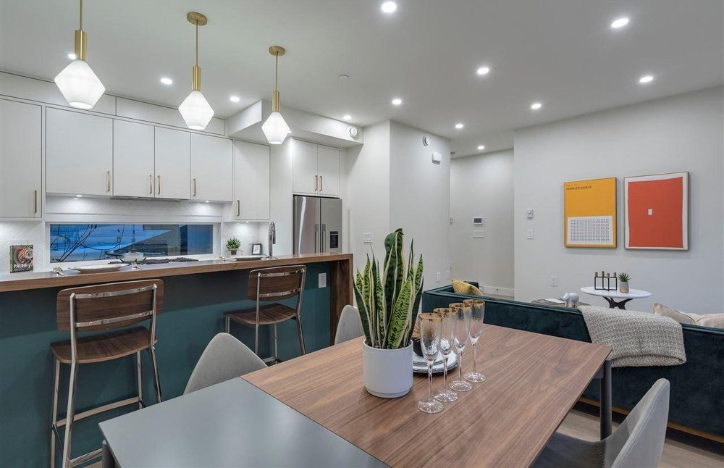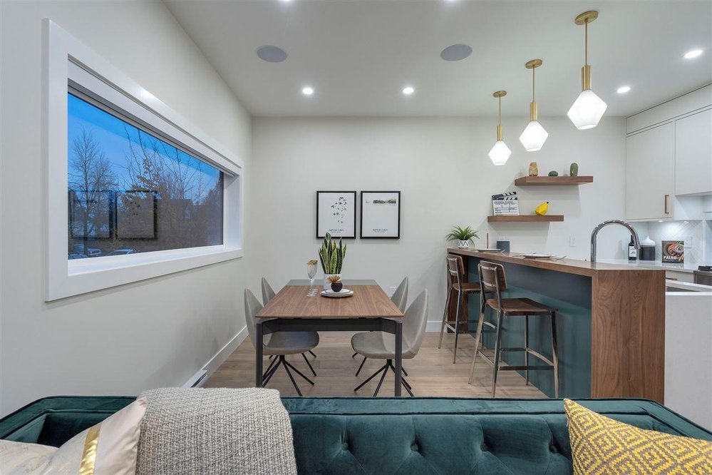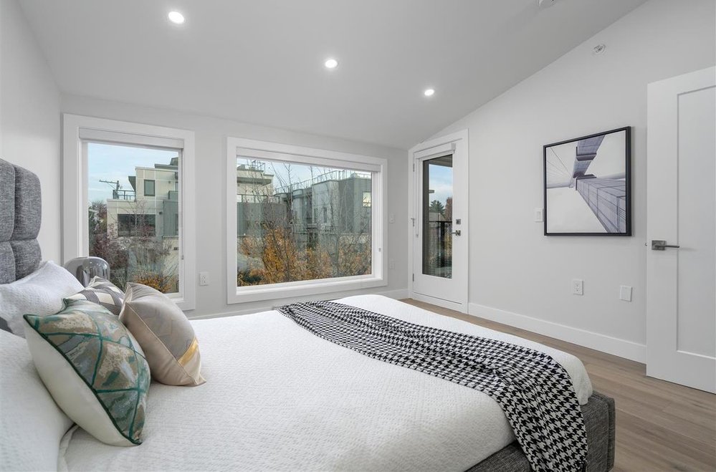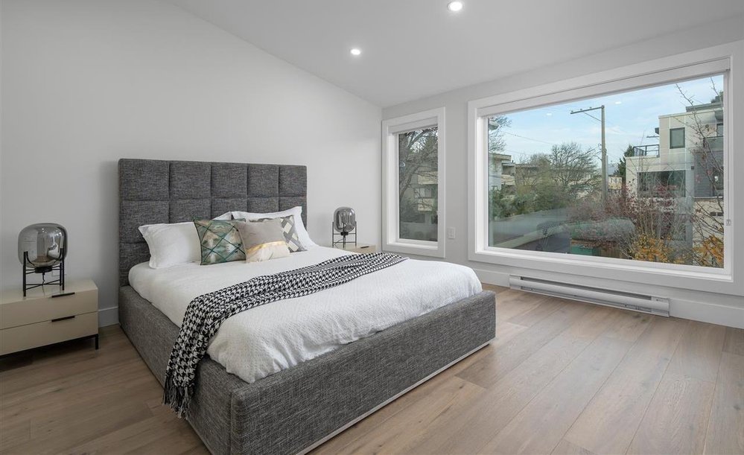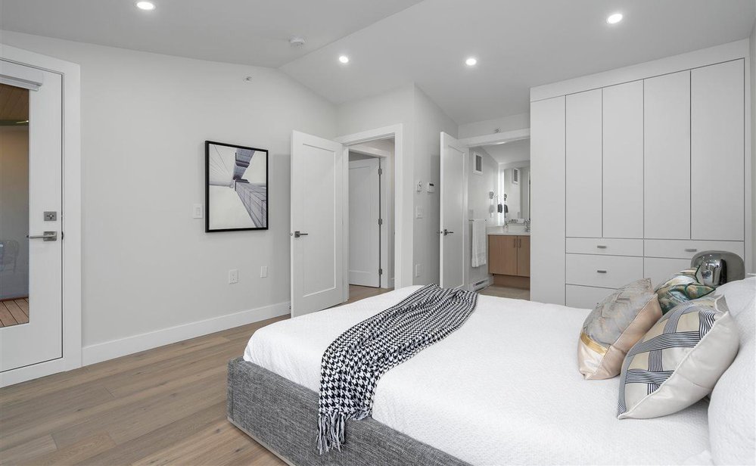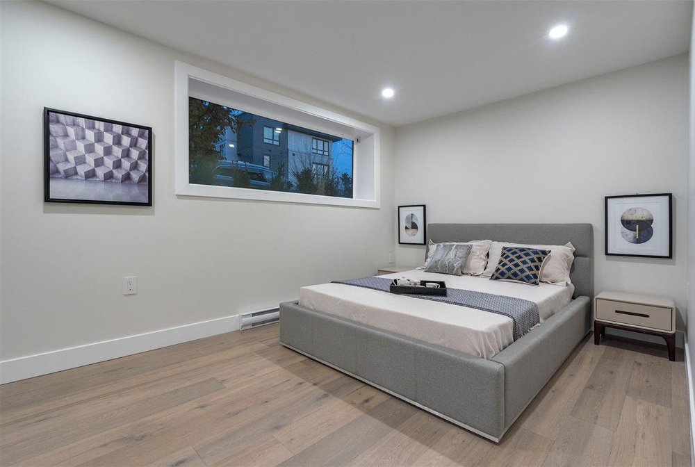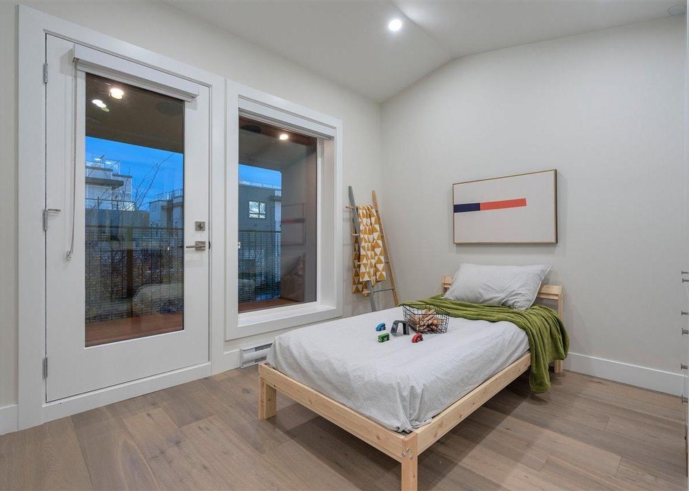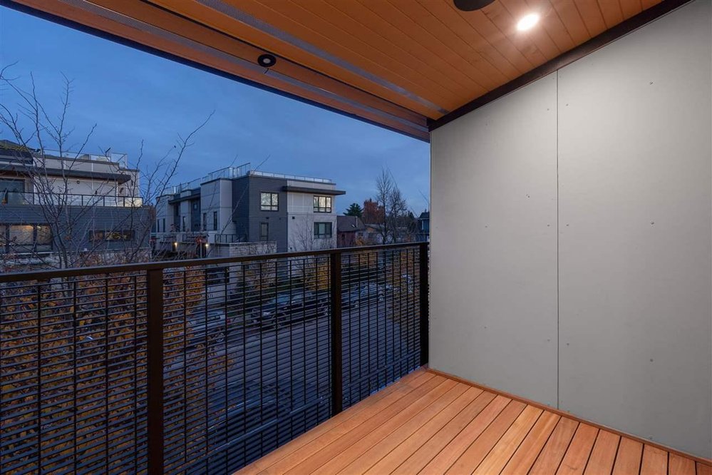Mortgage Calculator
For new mortgages, if the downpayment or equity is less then 20% of the purchase price, the amortization cannot exceed 25 years and the maximum purchase price must be less than $1,000,000.
Mortgage rates are estimates of current rates. No fees are included.
3185 E Prince Edward Avenue, Vancouver
MLS®: R2436769
1515
Sq.Ft.
4
Baths
3
Beds
4,026
Lot SqFt
2019
Built
Virtual Tour
PIKE Developments is proud to introduce EVERLY LIVING an exquisite development of a 4-unit complex in the thriving HEART of the Mount Pleasant community. 3185 Prince Edward Features 1515 Sq FT, 3 levels, 3 BED/4 BATH, Centrally located on the quiet street corner of 16th and Prince Edward close to downtown, steps from shopping, recreation and schools. Walk into an open concept living space, chef inspired kitchen with stainless steel fisher paykel appliances, lots of natural sunlight radiates throughout this home. Thoughtful and creative design allowing maximization of the site size with modern lifestyle requirements, EVERLY LIVING is the perfect place to call home. Open House Sat Feb 22 2-4
Amenities
In Suite Laundry
Features
ClthWsh
Dryr
Frdg
Stve
DW
Garage Door Opener
Microwave
Site Influences
Central Location
Recreation Nearby
Shopping Nearby
Listed By: RE/MAX Select Realty
Disclaimer: Listing data is based in whole or in part on data generated by the Real Estate Board of Greater Vancouver and Fraser Valley Real Estate Board which assumes no responsibility for its accuracy.
Disclaimer: Listing data is based in whole or in part on data generated by the Real Estate Board of Greater Vancouver and Fraser Valley Real Estate Board which assumes no responsibility for its accuracy.
Show/Hide Technical Info
Show/Hide Technical Info
| MLS® # | R2436769 |
|---|---|
| Property Type | Residential Attached |
| Dwelling Type | Townhouse |
| Home Style | 2 Storey w/Bsmt.,3 Storey |
| Year Built | 2019 |
| Fin. Floor Area | 1515 sqft |
| Finished Levels | 3 |
| Bedrooms | 3 |
| Bathrooms | 4 |
| Taxes | $ N/A / 0 |
| Lot Area | 4026 sqft |
| Lot Dimensions | 33.00 × 122 |
| Outdoor Area | Balcny(s) Patio(s) Dck(s) |
| Water Supply | City/Municipal |
| Maint. Fees | $N/A |
| Heating | Electric, Natural Gas |
|---|---|
| Construction | Concrete,Frame - Wood |
| Foundation | Concrete Perimeter |
| Basement | Full |
| Roof | Asphalt |
| Floor Finish | Laminate, Mixed |
| Fireplace | 0 , None |
| Parking | Add. Parking Avail. |
| Parking Total/Covered | 1 / 0 |
| Parking Access | Rear |
| Exterior Finish | Other,Stucco,Wood |
| Title to Land | Freehold Strata |
Rooms
| Floor | Type | Dimensions |
|---|---|---|
| Main | Porch (enclosed) | 9'6 x 8' |
| Main | Foyer | 4' x 12' |
| Main | Living Room | 18' x 11'11 |
| Main | Kitchen | 13'1 x 7'3 |
| Above | Patio | 9'2 x 6' |
| Above | Master Bedroom | 12'8 x 15'8 |
| Above | Bedroom | 9'10 x 9'10 |
| Below | Bedroom | 15'4 x 9'8 |
Bathrooms
| Floor | Ensuite | Pieces |
|---|---|---|
| Main | N | 2 |
| Above | Y | 4 |
| Above | Y | 4 |
| Bsmt | N | 5 |

