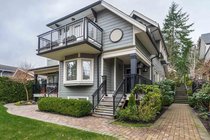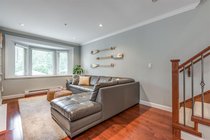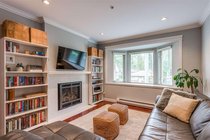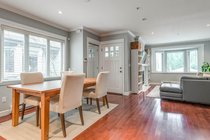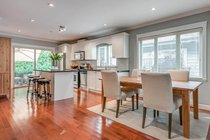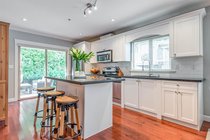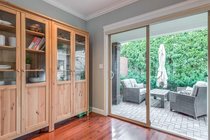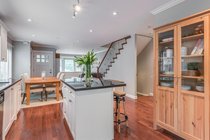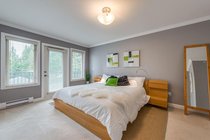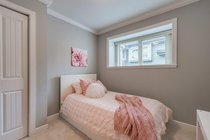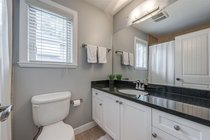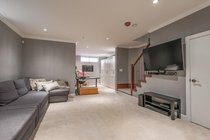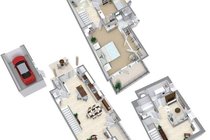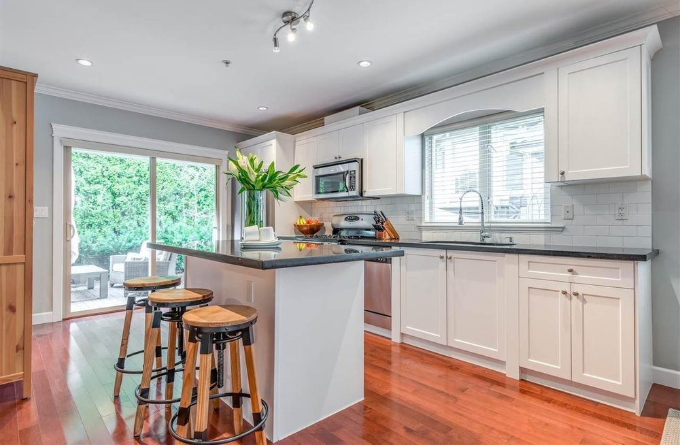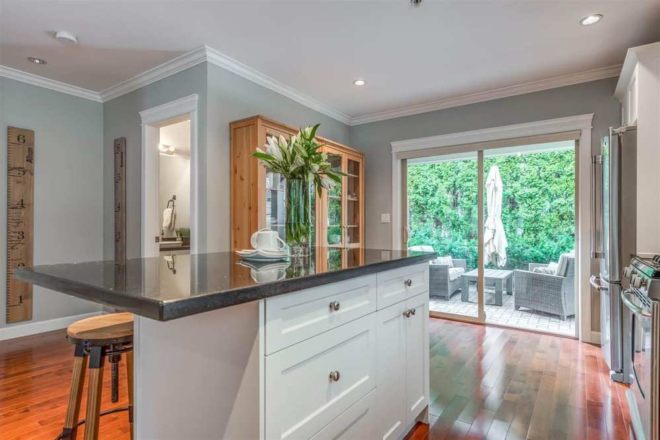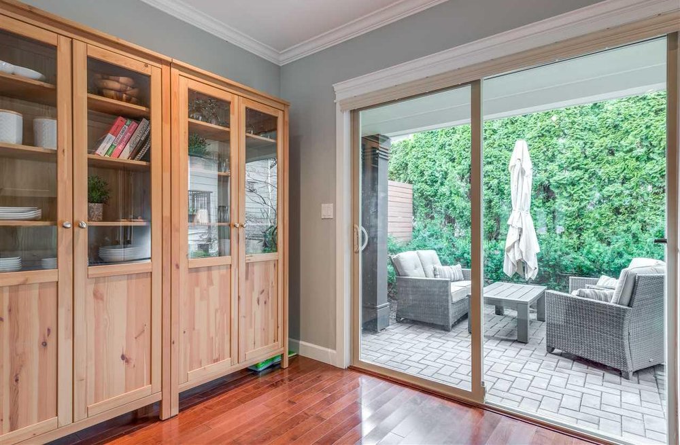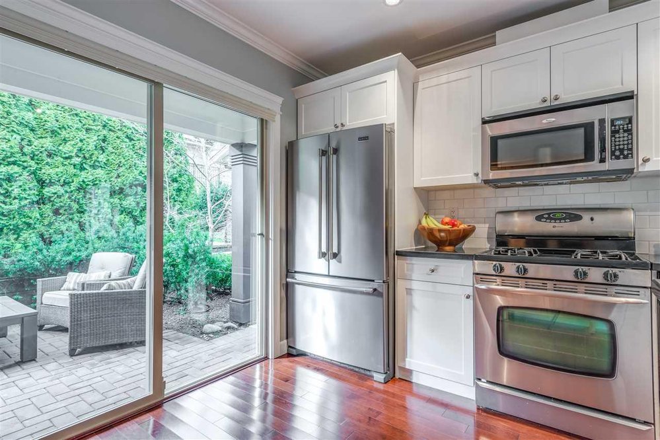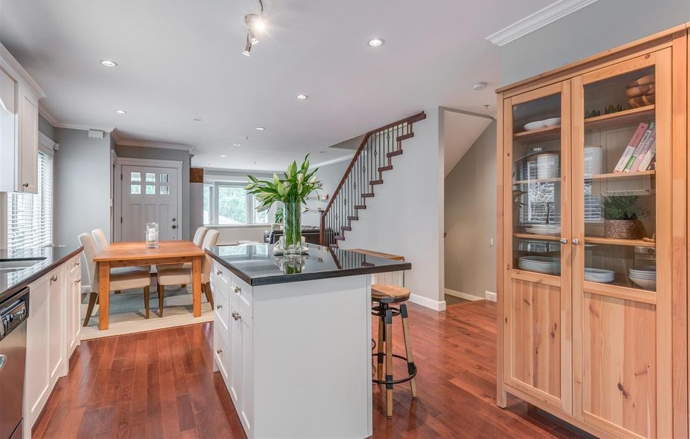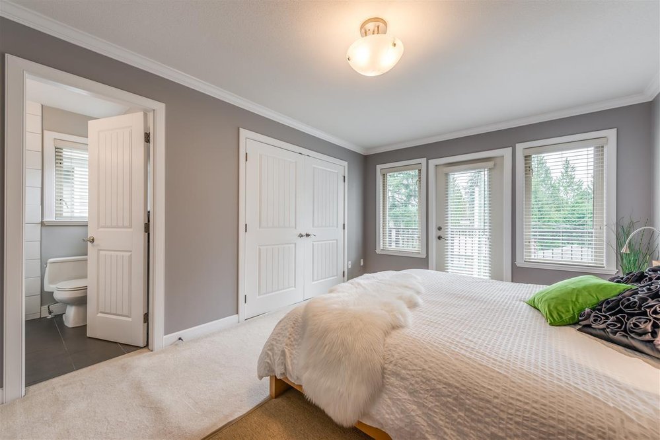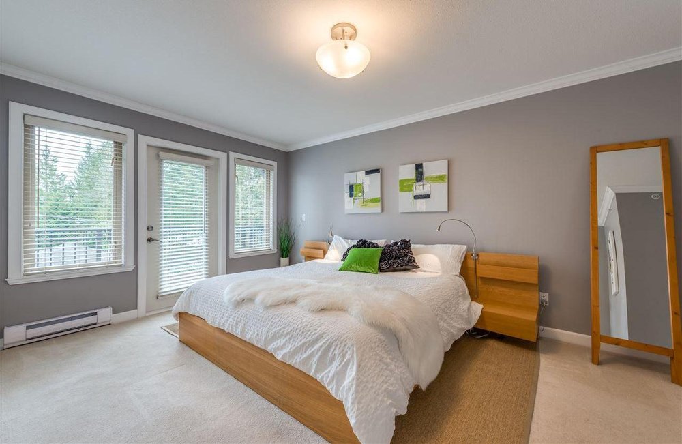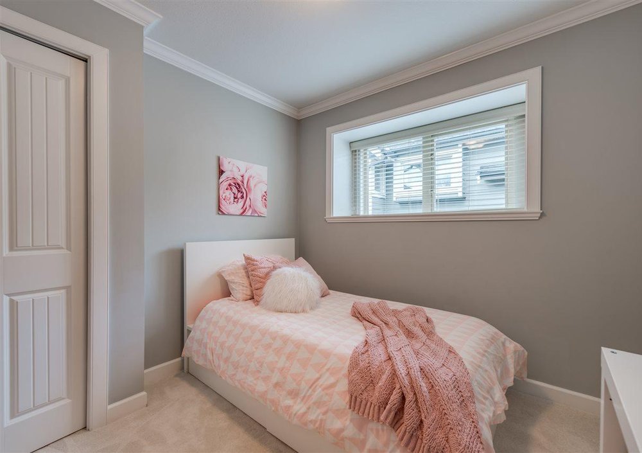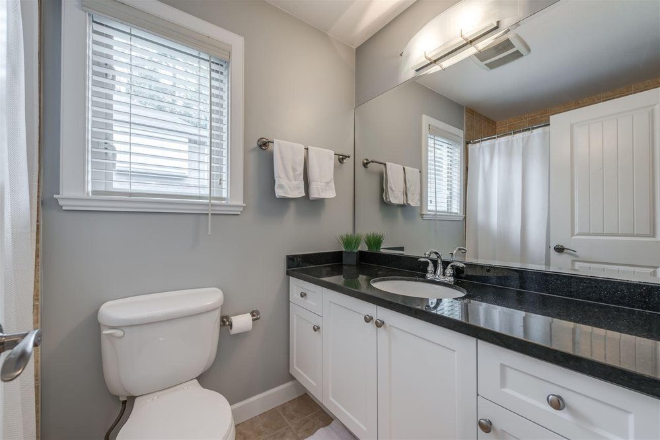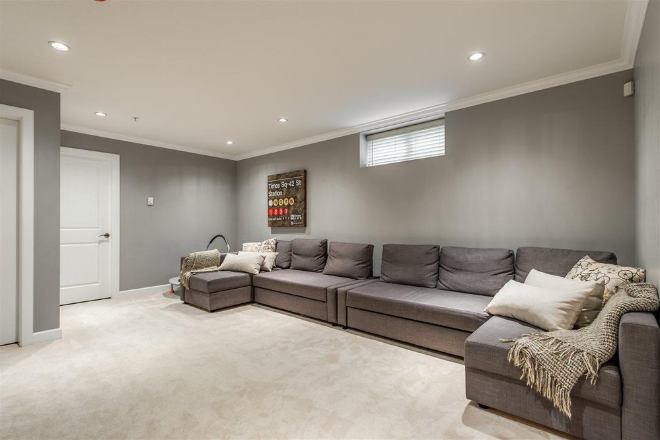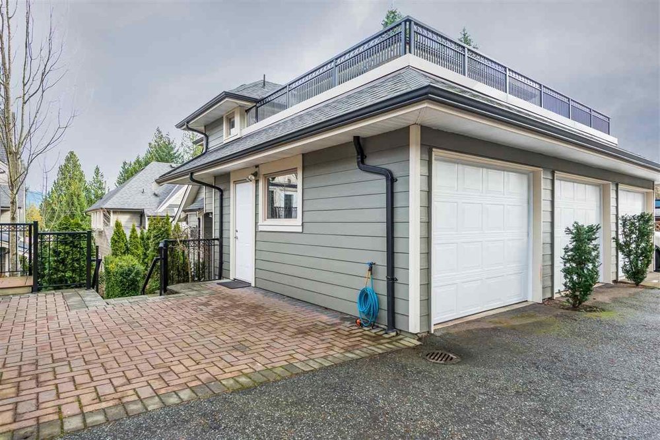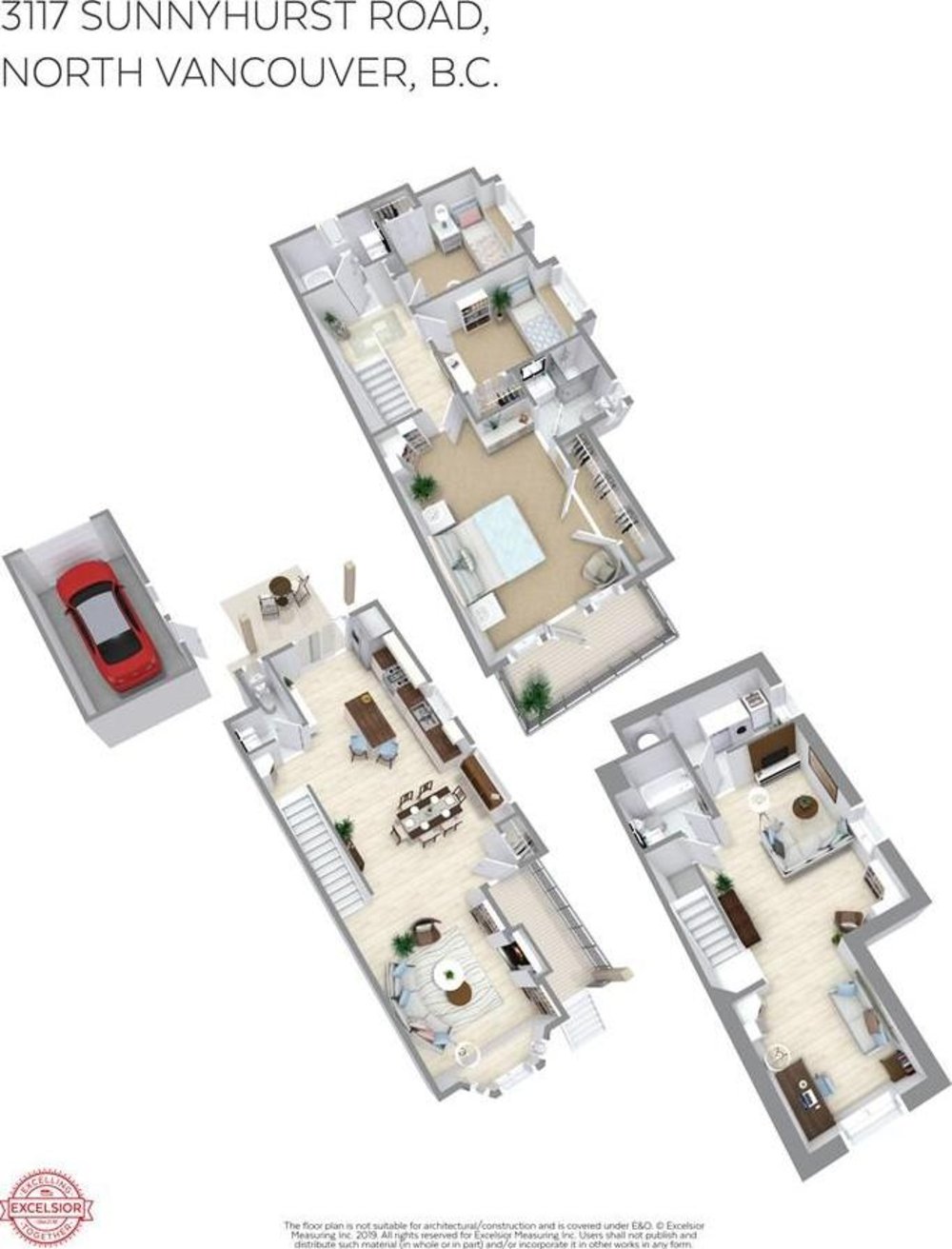Mortgage Calculator
3117 Sunnyhurst Road, North Vancouver
Exceptional house-like living in the heart of Lynn Valley! “Eaglelynn” is a quality built community of 7 homes with wonderful neighbors on a lovely & quiet street. A real family friendly floor plan here with 3 bedrooms up, including a vast Master suite with tons of closet space, East facing balcony for morning coffee & newer ensuite bath. Super bright – with 9’ ceilings, fresh paint, large picture windows & refaced cabinetry in kitchen – now all bright white with pewter pulls. Enjoy family meals around the kitchen island, or have the party spill outside to a great, private patio. Cozy up to the gas fireplace in winter, and use the rec space down however you wish – it also offers a flex space (could be a bedroom) laundry & full bath. Private, well kept, close to amenities - come see!
Taxes (2019): $4,973.45
Amenities
Site Influences
Disclaimer: Listing data is based in whole or in part on data generated by the Real Estate Board of Greater Vancouver and Fraser Valley Real Estate Board which assumes no responsibility for its accuracy.
| MLS® # | R2441350 |
|---|---|
| Property Type | Residential Attached |
| Dwelling Type | Townhouse |
| Home Style | 2 Storey w/Bsmt. |
| Year Built | 2008 |
| Fin. Floor Area | 1900 sqft |
| Finished Levels | 3 |
| Bedrooms | 3 |
| Bathrooms | 4 |
| Taxes | $ 4973 / 2019 |
| Outdoor Area | Patio(s) & Deck(s) |
| Water Supply | City/Municipal |
| Maint. Fees | $400 |
| Heating | Baseboard, Electric |
|---|---|
| Construction | Frame - Wood |
| Foundation | |
| Basement | Full |
| Roof | Asphalt |
| Floor Finish | Mixed |
| Fireplace | 1 , Gas - Natural |
| Parking | Garage; Single |
| Parking Total/Covered | 1 / 1 |
| Parking Access | Lane,Rear |
| Exterior Finish | Fibre Cement Board |
| Title to Land | Freehold Strata |
Rooms
| Floor | Type | Dimensions |
|---|---|---|
| Main | Foyer | 4'0 x 3'10 |
| Main | Living Room | 11'1 x 15'1 |
| Main | Dining Room | 13'11 x 7'11 |
| Main | Kitchen | 11'3 x 15'3 |
| Above | Master Bedroom | 11'2 x 17'4 |
| Above | Bedroom | 8'11 x 9'2 |
| Above | Bedroom | 10'0 x 8'0 |
| Below | Family Room | 13'2 x 18'6 |
| Below | Laundry | 9'7 x 6'6 |
| Below | Flex Room | 9'7 x 11'3 |
Bathrooms
| Floor | Ensuite | Pieces |
|---|---|---|
| Main | N | 2 |
| Above | N | 4 |
| Above | Y | 3 |
| Below | N | 4 |

