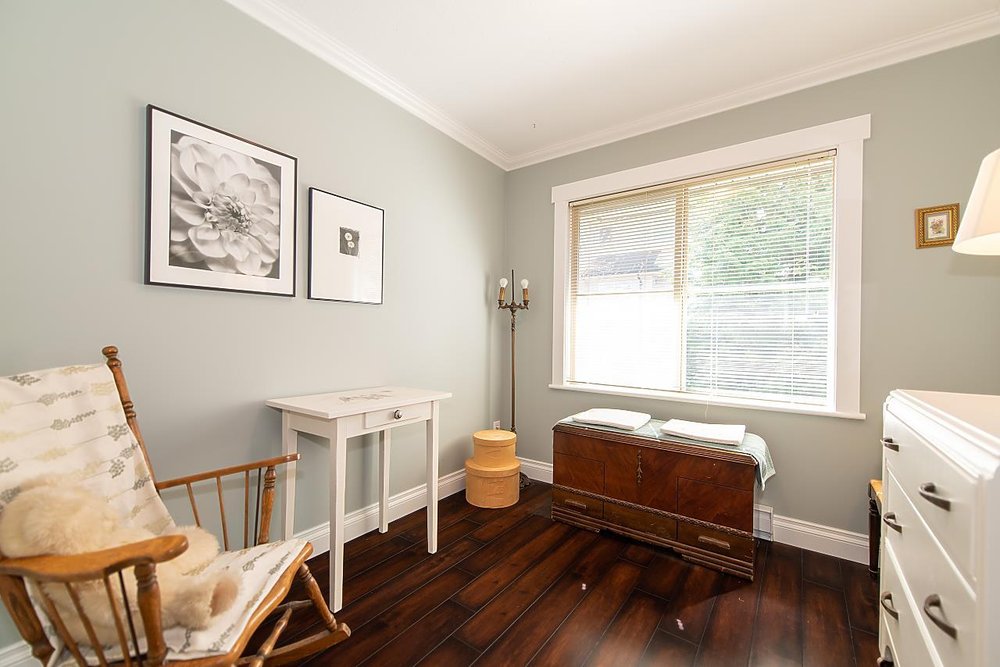Mortgage Calculator
84 15152 62A Avenue, Surrey
Beautifully maintained 3 bed + 3 bath townhome located in family-focused “The Uplands" at Panorama Place. Near parks, transit, schools & shopping, this home offers a warm, naturally lit, open-living space enhanced by picture windows & 9ft ceilings. Main floor features a living room gas fireplace, a dining area, a guest powder room, flex area, and a well-appointed kitchen with s/s appliances & direct access to a private patio + fenced yard - perfect for BBQ’s & summer play. 3 generous bedrooms + 2 baths upstairs, including master w/ ensuite, and laundry. 2 car garage with room for storage & bonus adjacent visitor parking. Uplands is a well-maintained complex featuring resort-style amenities including an outdoor pool, hot tub, playground, gym, theatre, floor hockey, guest suites & more!
Taxes (2019): $2,506.40
Amenities
Features
Site Influences
Disclaimer: Listing data is based in whole or in part on data generated by the Real Estate Board of Greater Vancouver and Fraser Valley Real Estate Board which assumes no responsibility for its accuracy.
| MLS® # | R2449785 |
|---|---|
| Property Type | Residential Attached |
| Dwelling Type | Townhouse |
| Home Style | 3 Storey,End Unit |
| Year Built | 2005 |
| Fin. Floor Area | 1423 sqft |
| Finished Levels | 3 |
| Bedrooms | 3 |
| Bathrooms | 3 |
| Taxes | $ 2506 / 2019 |
| Outdoor Area | Fenced Yard,Patio(s) |
| Water Supply | City/Municipal |
| Maint. Fees | $307 |
| Heating | Baseboard, Electric |
|---|---|
| Construction | Frame - Wood |
| Foundation | |
| Basement | None |
| Roof | Asphalt |
| Floor Finish | Hardwood, Tile |
| Fireplace | 1 , Gas - Natural |
| Parking | Grge/Double Tandem |
| Parking Total/Covered | 2 / 2 |
| Parking Access | Front |
| Exterior Finish | Stucco,Vinyl,Wood |
| Title to Land | Freehold Strata |
Rooms
| Floor | Type | Dimensions |
|---|---|---|
| Main | Living Room | 14'8 x 13'0 |
| Main | Kitchen | 14'0 x 9'8 |
| Main | Dining Room | 11'0 x 11'1 |
| Main | Flex Room | 10'0 x 8'0 |
| Above | Master Bedroom | 16'0 x 11'0 |
| Above | Bedroom | 12'7 x 8'5 |
| Above | Bedroom | 9'9 x 8'5 |
| Above | Foyer | 10'0 x 8'0 |
Bathrooms
| Floor | Ensuite | Pieces |
|---|---|---|
| Main | N | 2 |
| Above | Y | 5 |
| Above | N | 4 |








































