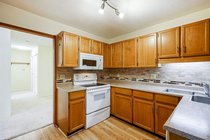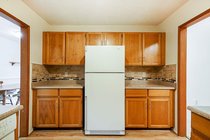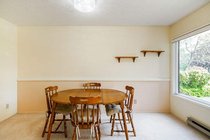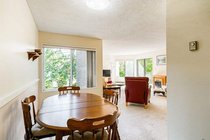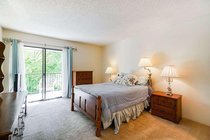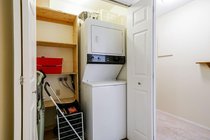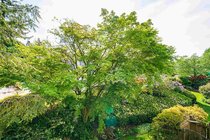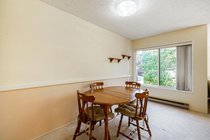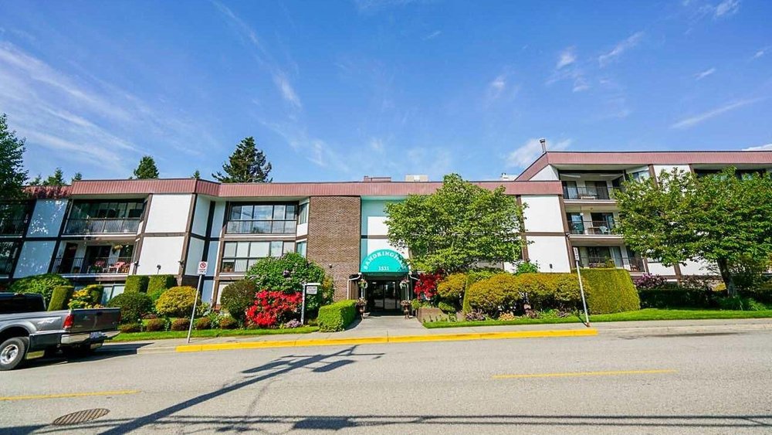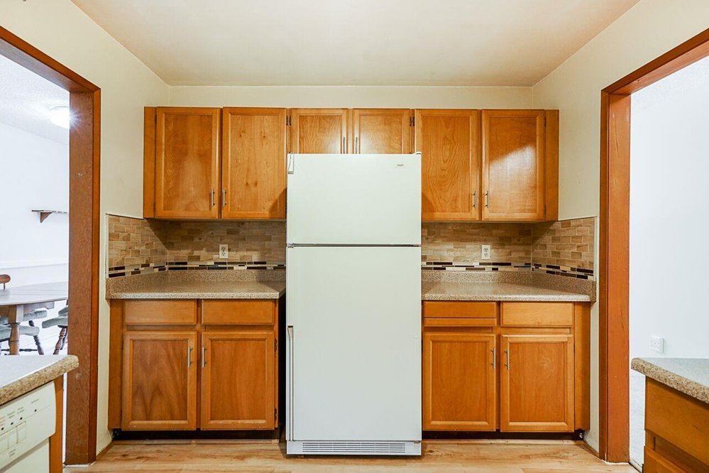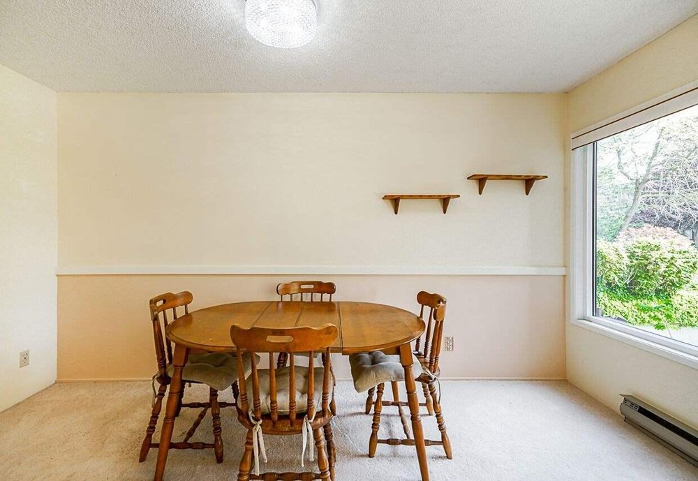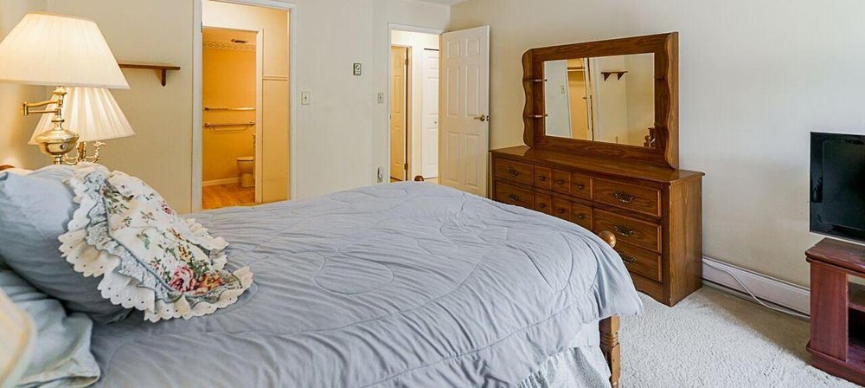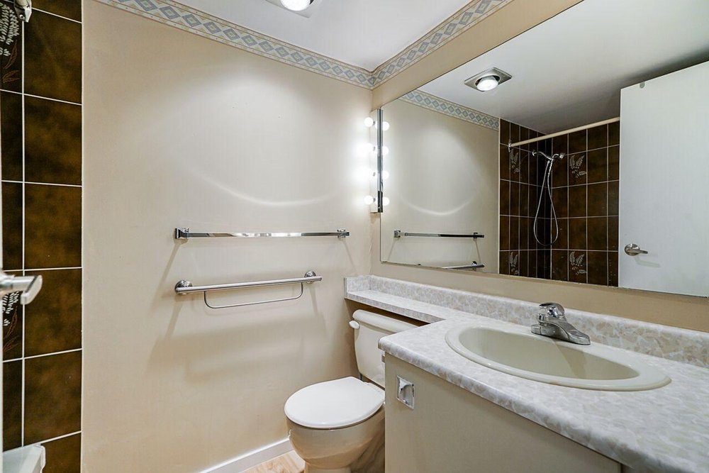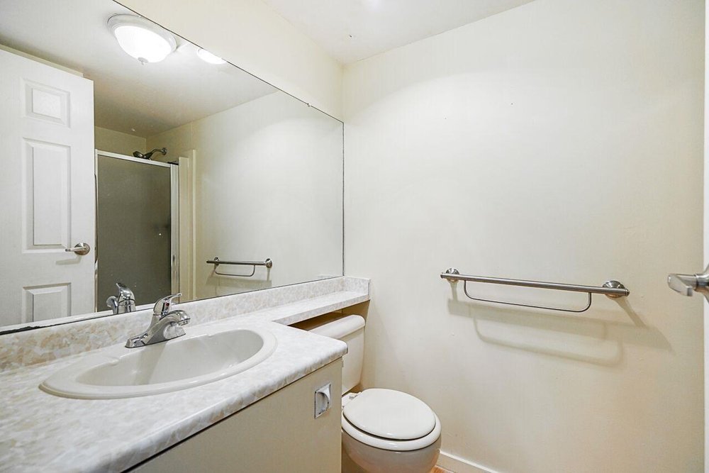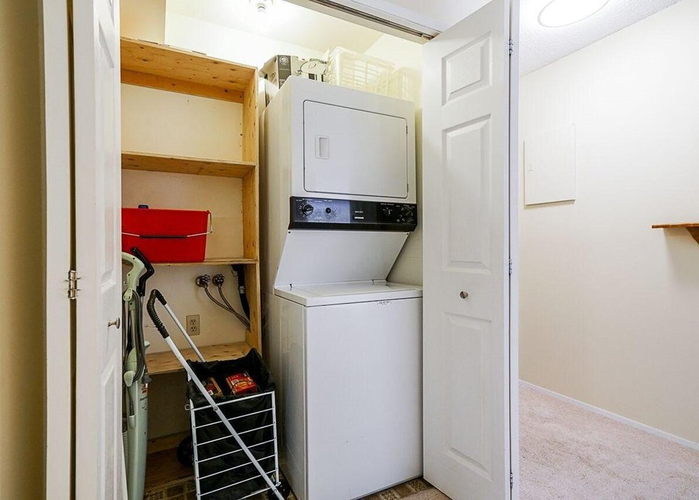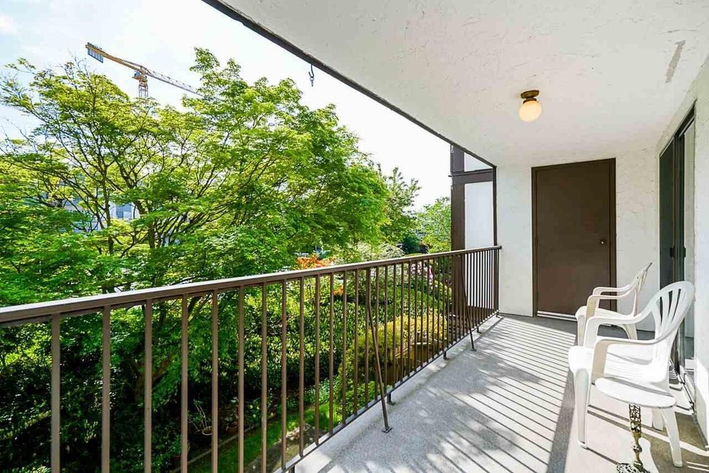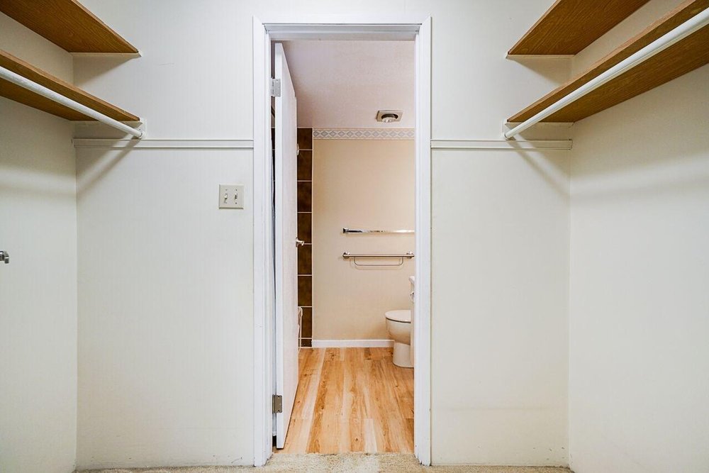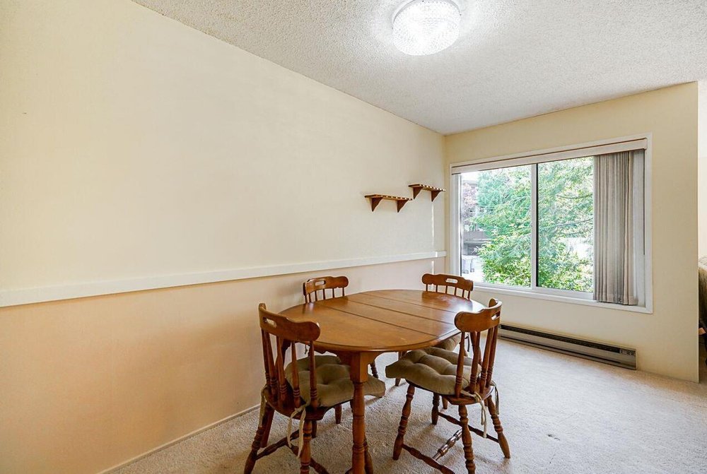Mortgage Calculator
201 1521 Blackwood Street, White Rock
Popular 'SANDRINGHAM' - friendly, adult orientated building surrounded by lush gardens and located within 2 blocks of Semiahmoo Mall, banks, restaurants, transit, etc! This peaceful, well maintained 2 Bedroom/2 Full bath, 1107 sq ft End Unit offers a bright, open spacious living space and separate dining area with sliders out to East facing balcony with bonus 2 storage rooms. The private updated kitchen offers beautiful wooden cabinetry, backsplash, countertops, appliances, and new flooring. Downsizing is a breeze as your house furniture can easily fit into the roomy Master Bedroom with 4 piece ensuite. The residents here offer a welcoming sense of community in this self managed strata - WELCOME HOME! One pet with restrictions / No rentals / Age Restriction of 50+.
Taxes (2019): $1,815.05
Amenities
Features
Site Influences
Disclaimer: Listing data is based in whole or in part on data generated by the Real Estate Board of Greater Vancouver and Fraser Valley Real Estate Board which assumes no responsibility for its accuracy.
| MLS® # | R2455495 |
|---|---|
| Property Type | Residential Attached |
| Dwelling Type | Apartment Unit |
| Home Style | End Unit,Upper Unit |
| Year Built | 1982 |
| Fin. Floor Area | 1107 sqft |
| Finished Levels | 1 |
| Bedrooms | 2 |
| Bathrooms | 2 |
| Taxes | $ 1815 / 2019 |
| Outdoor Area | Balcony(s) |
| Water Supply | City/Municipal |
| Maint. Fees | $278 |
| Heating | Electric |
|---|---|
| Construction | Frame - Wood |
| Foundation | |
| Basement | None |
| Roof | Tar & Gravel |
| Floor Finish | Mixed |
| Fireplace | 0 , None |
| Parking | Garage; Underground |
| Parking Total/Covered | 1 / 1 |
| Exterior Finish | Brick,Stucco |
| Title to Land | Freehold Strata |
Rooms
| Floor | Type | Dimensions |
|---|---|---|
| Main | Foyer | 8' x 8' |
| Main | Kitchen | 11' x 9' |
| Main | Dining Room | 14' x 6'10 |
| Main | Living Room | 21'6 x 13'6 |
| Main | Master Bedroom | 13'6 x 11'10 |
| Main | Bedroom | 12'6 x 9' |
| Main | Storage | 5' x 3'8 |
Bathrooms
| Floor | Ensuite | Pieces |
|---|---|---|
| Main | Y | 4 |
| Main | N | 3 |





