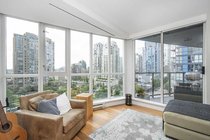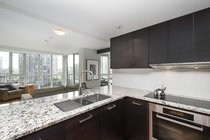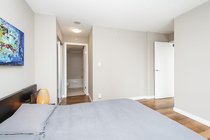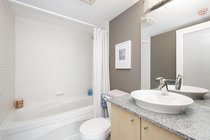Mortgage Calculator
706 1155 Seymour Street, Vancouver
Rich with unique design, this polished 2 bed + 2 bath + den, private corner-suite overlooks Emery Barnes park/greenspace & boasts a view of Mt. Baker behind a vast, southeast cityscape. Offering an inviting, open living room/kitchen/dining area + den & large balcony with room for seating + a BBQ. Elevated interior features include walnut hardwood flooring, Hunter Douglas blinds, 82” retractable movie screen, and ultra-premium integrated appliances by Miele & Subzero. 2 spacious bedrooms - separated & private, with room for a king-sized bed in the master. Large storage room is easy to adapt as a home office or guest bedroom. Brava offers 3 elevators, 24/7 concierge, a gym overlooking the park, rec room, dry sauna, steam room, and sunny rooftop outdoor pool & hot tub. 1 parking + storage.
Taxes (2019): $2,287.78
Amenities
Features
Site Influences
Disclaimer: Listing data is based in whole or in part on data generated by the Real Estate Board of Greater Vancouver and Fraser Valley Real Estate Board which assumes no responsibility for its accuracy.
| MLS® # | R2461136 |
|---|---|
| Property Type | Residential Attached |
| Dwelling Type | Apartment Unit |
| Home Style | Corner Unit |
| Year Built | 2005 |
| Fin. Floor Area | 922 sqft |
| Finished Levels | 1 |
| Bedrooms | 2 |
| Bathrooms | 2 |
| Taxes | $ 2288 / 2019 |
| Outdoor Area | Balcony(s) |
| Water Supply | City/Municipal |
| Maint. Fees | $536 |
| Heating | Baseboard, Electric |
|---|---|
| Construction | Concrete,Frame - Metal |
| Foundation | |
| Basement | None |
| Roof | Other |
| Floor Finish | Hardwood, Tile |
| Fireplace | 0 , |
| Parking | Garage; Underground |
| Parking Total/Covered | 1 / 1 |
| Parking Access | Rear |
| Exterior Finish | Concrete,Glass |
| Title to Land | Freehold Strata |
Rooms
| Floor | Type | Dimensions |
|---|---|---|
| Main | Living Room | 11'1 x 10'5 |
| Main | Kitchen | 11'9 x 9'9 |
| Main | Dining Room | 8'8 x 6'9 |
| Main | Master Bedroom | 11'3 x 11'0 |
| Main | Bedroom | 9'7 x 11'7 |
| Main | Den | 9'0 x 9'7 |
| Main | Storage | 7'5 x 6'7 |
| Main | Foyer | 3'9 x 4'4 |
Bathrooms
| Floor | Ensuite | Pieces |
|---|---|---|
| Main | Y | 4 |
| Main | N | 4 |


































































