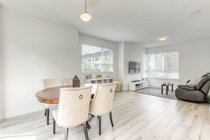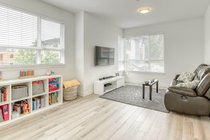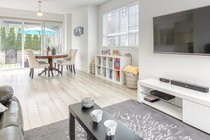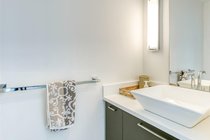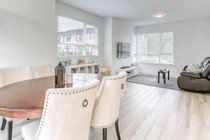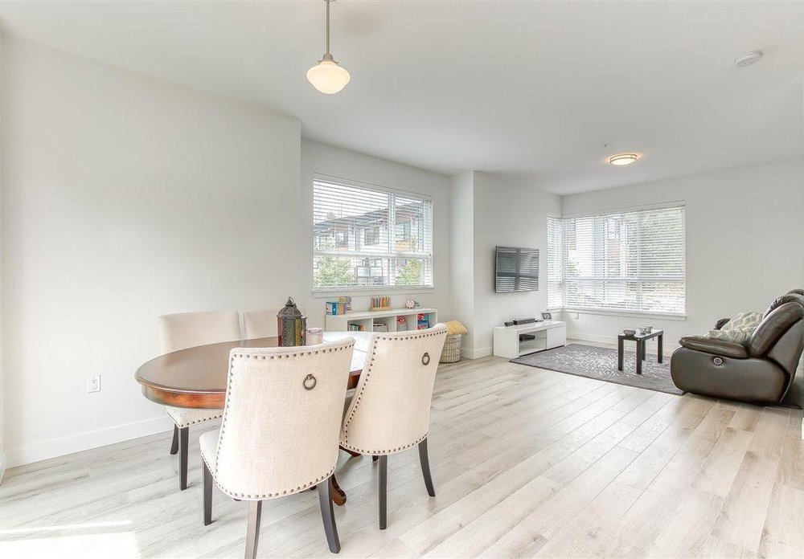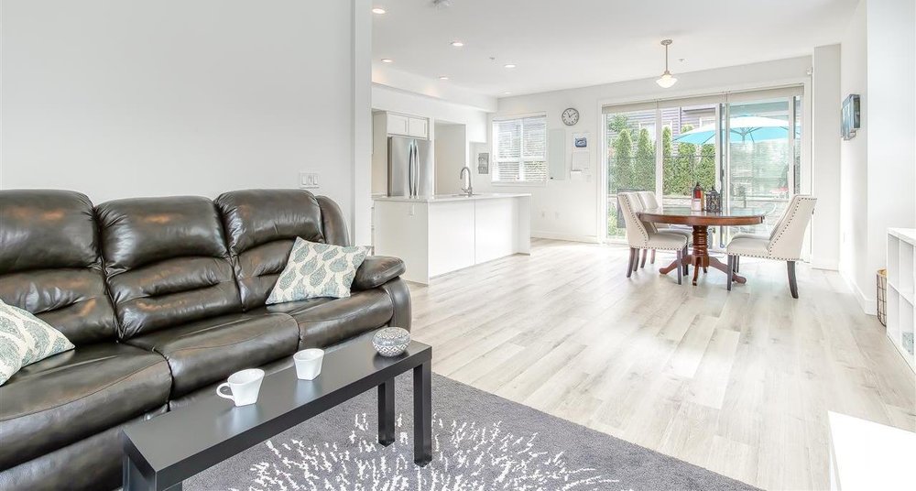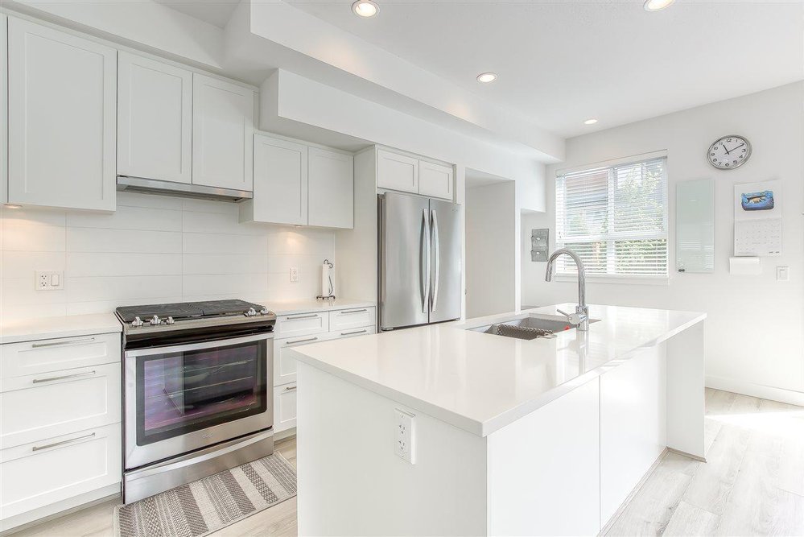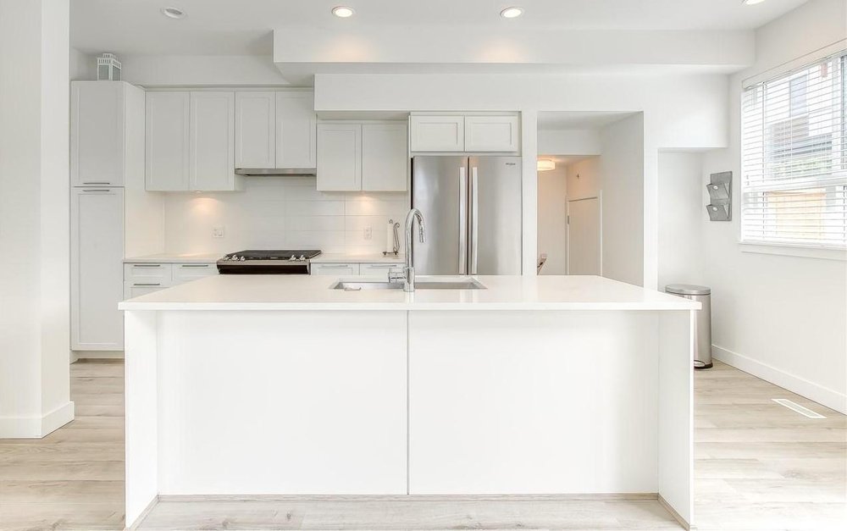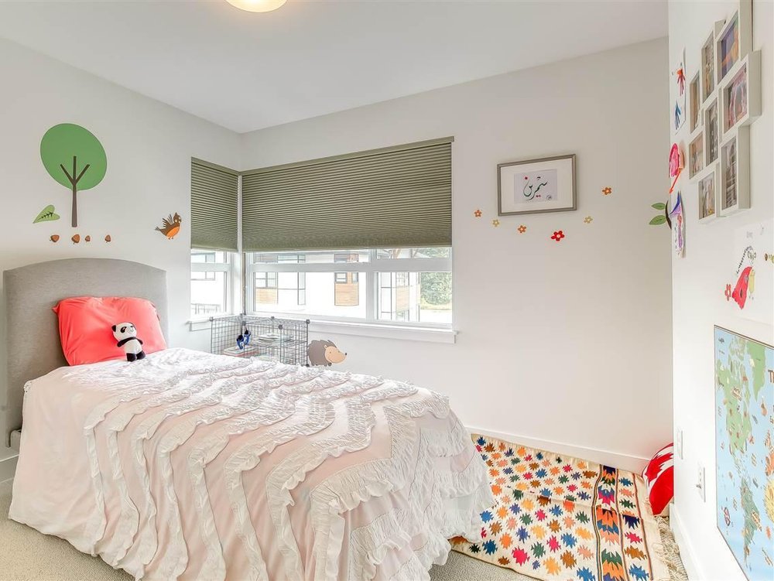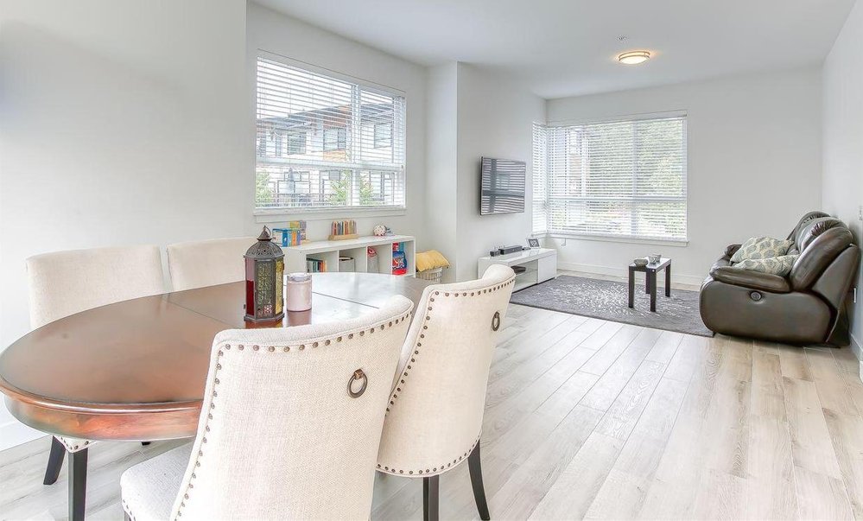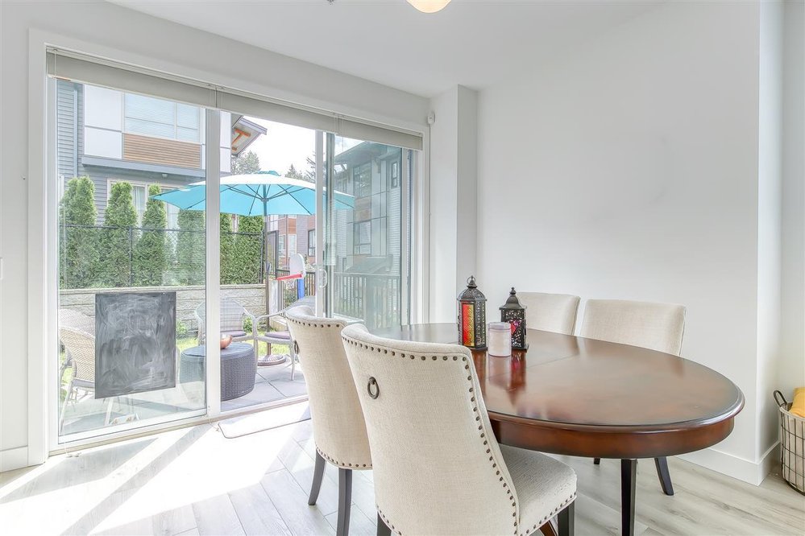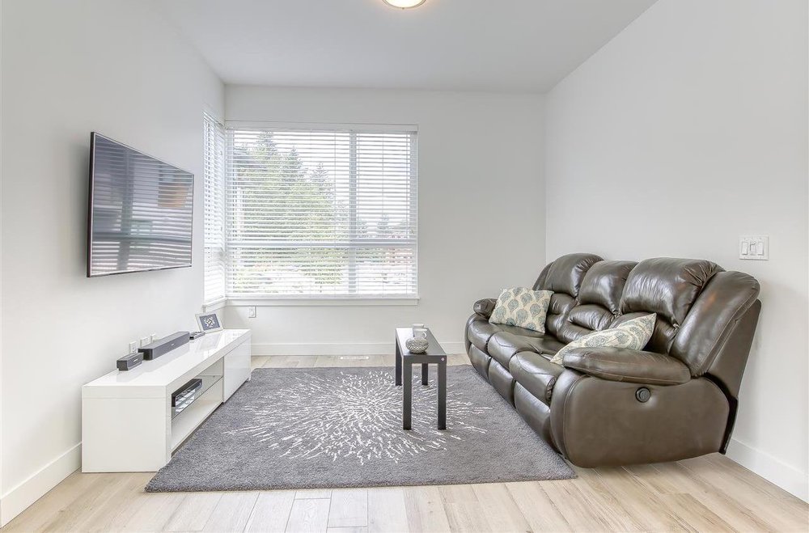Mortgage Calculator
12 8508 204 Street, Langley
SPACIOUS 3 BEDROOM CORNER UNIT, with HUGE DOUBLE GARAGE in West Coast Contemporary Designed ZETTER PLACE; built by reputable Landstone Homes. Only 3 years old! OPEN CONCEPT Living area adjoining Gourmet Kitchen w/tons of cabinets and quartz counters, Island, S/S appliances, 5 BURNER GAS RANGE, FORCED AIR GAS HEATING WITH CENTRAL AIR CONDITIONING - energy efficient. Huge PATIO AND WALK-OUT FENCED BACK YARD off the kitchen! LOW STRATA FEE $181.32, Rentals allowed, School catchment; Willoughby Elementary School (K-5), Yorkson Middle School (6-8) RE Mountain Secondary School (9-12); International Baccalaureate (IB) program. Walk in the park at Yorkson Creek Trail! Close to Langley Events Centre, Willoughby Mall and Transit, Carvorth PARK & RIDE & HWY 1.
Taxes (2019): $3,448.61
Amenities
Features
Site Influences
Disclaimer: Listing data is based in whole or in part on data generated by the Real Estate Board of Greater Vancouver and Fraser Valley Real Estate Board which assumes no responsibility for its accuracy.
| MLS® # | R2466296 |
|---|---|
| Property Type | Residential Attached |
| Dwelling Type | Townhouse |
| Home Style | 3 Storey,Corner Unit |
| Year Built | 2017 |
| Fin. Floor Area | 1387 sqft |
| Finished Levels | 3 |
| Bedrooms | 3 |
| Bathrooms | 3 |
| Taxes | $ 3449 / 2019 |
| Outdoor Area | Fenced Yard,Patio(s) |
| Water Supply | City/Municipal |
| Maint. Fees | $181 |
| Heating | Forced Air, Heat Pump, Natural Gas |
|---|---|
| Construction | Frame - Wood |
| Foundation | |
| Basement | None |
| Roof | Asphalt |
| Floor Finish | Laminate, Mixed |
| Fireplace | 0 , |
| Parking | Garage; Double,Visitor Parking |
| Parking Total/Covered | 2 / 2 |
| Parking Access | Front |
| Exterior Finish | Fibre Cement Board,Stone,Wood |
| Title to Land | Freehold Strata |
Rooms
| Floor | Type | Dimensions |
|---|---|---|
| Main | Kitchen | 13'9 x 9'2 |
| Main | Living Room | 13'5 x 11' |
| Main | Dining Room | 12'6 x 10'11 |
| Main | Patio | 8'2 x 10'7 |
| Above | Master Bedroom | 11'1 x 10'6 |
| Above | Bedroom | 10' x 9'11 |
| Above | Bedroom | 9'8 x 8'11 |
| Above | Walk-In Closet | 8' x 4'2 |
| Below | Foyer | 7'4 x 3'7 |
Bathrooms
| Floor | Ensuite | Pieces |
|---|---|---|
| Main | N | 2 |
| Above | Y | 3 |
| Above | N | 3 |



