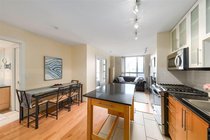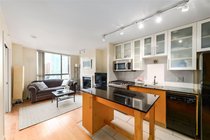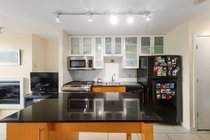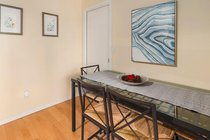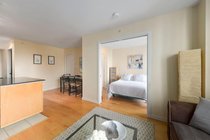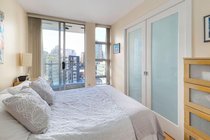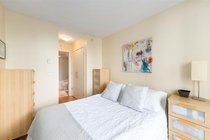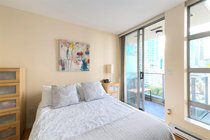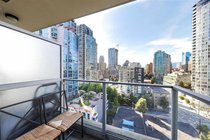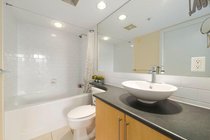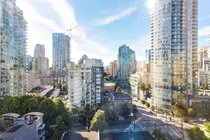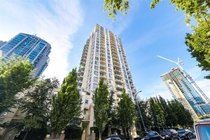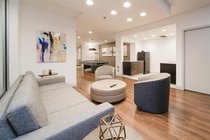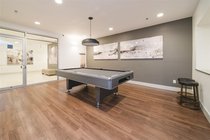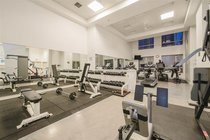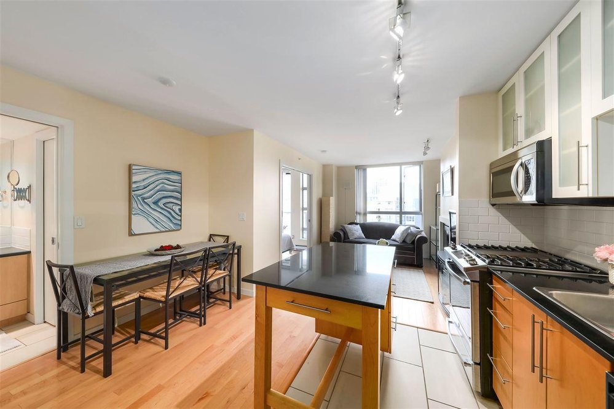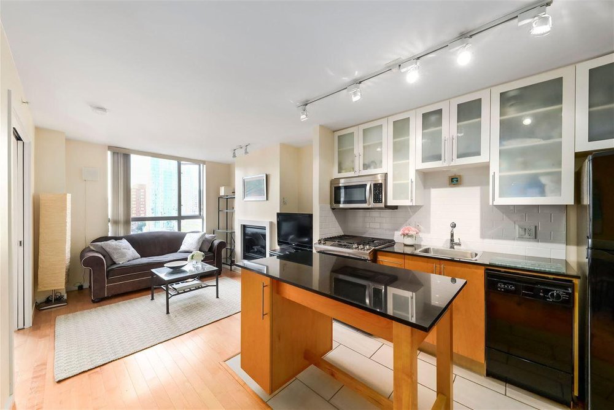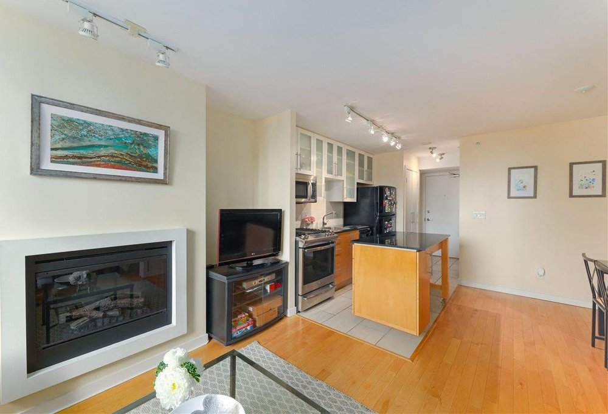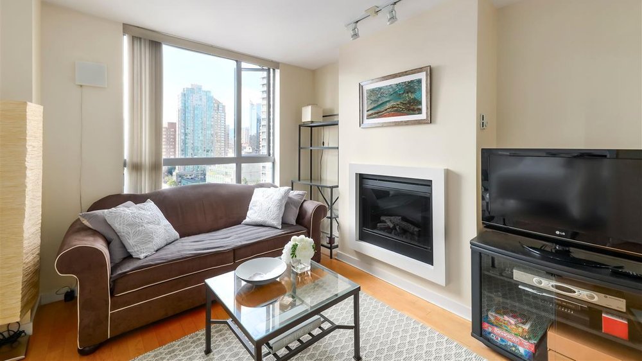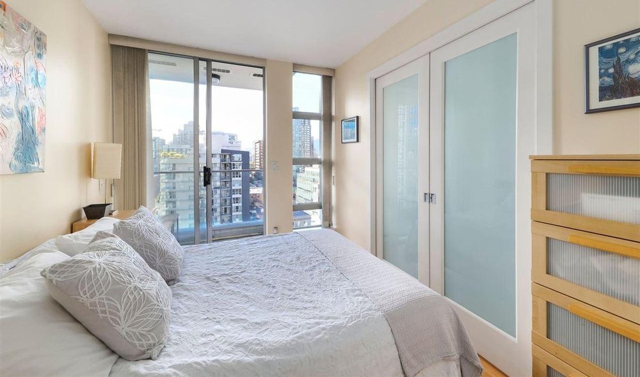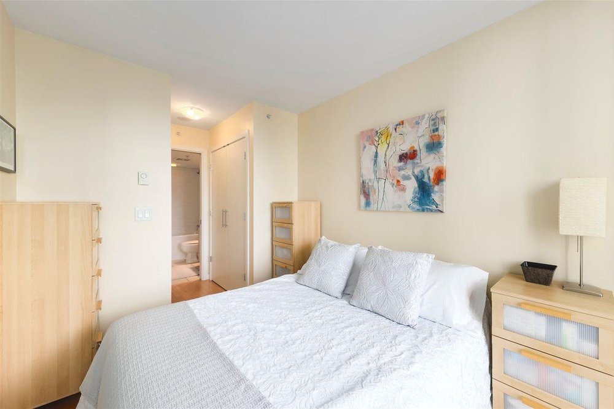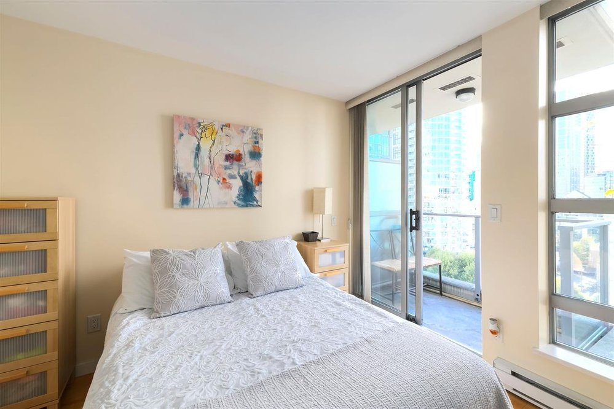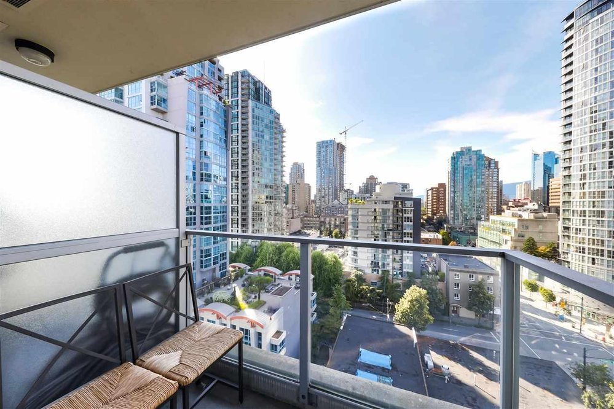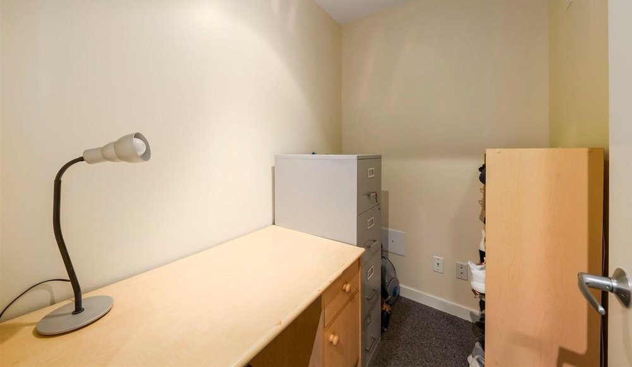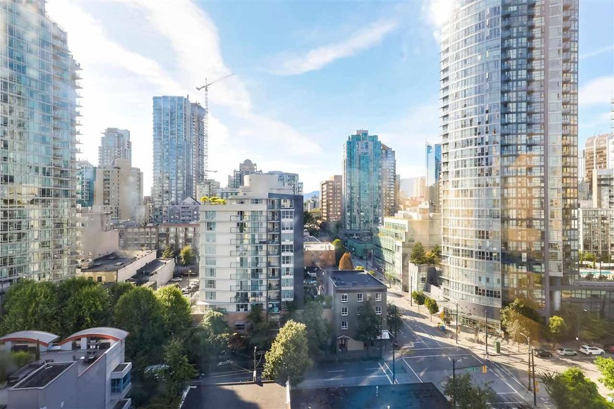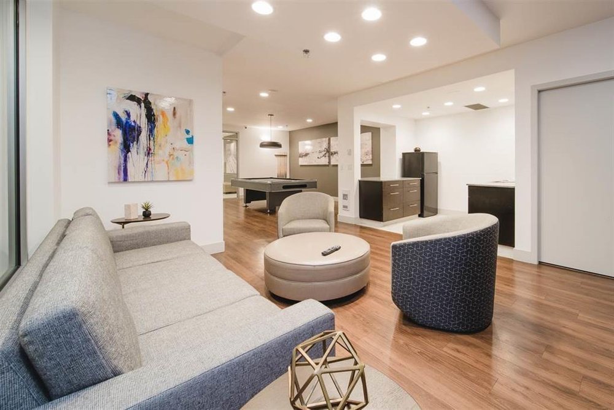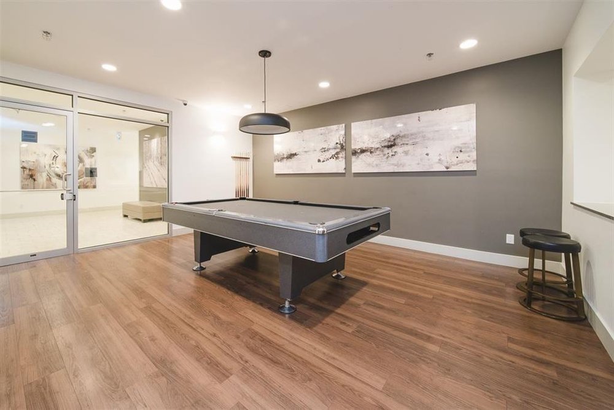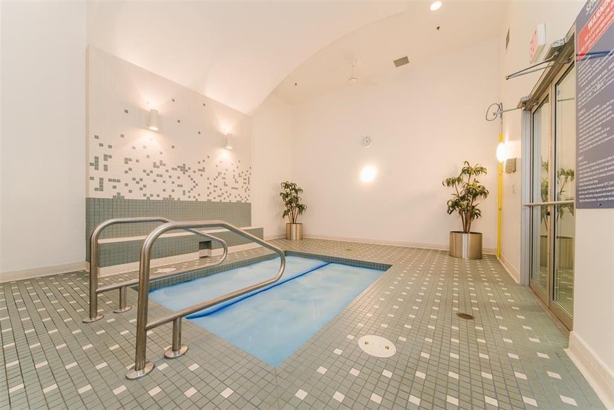Mortgage Calculator
1501 1225 Richards Street, Vancouver
Urban Living at its best! Open & efficient floor plan. Bright unit across from Choices Market and Emery Barnes Park, 2 blocks from Canada Line, steps to sea wall, shopping, amenities, restaurants.. White wood with gloss fronts/blonde wood cabinetry with black granite counters and a moveable storage island with black granite counter. Blonde hardwood and cream tile floors. Bedroom with balcony is closed off to living room with opaque french doors. Bright white bathroom with porcelain bowl sink. Separate den/office & large hall closet. In suite laundry. Parking and locker included. Extremely well cared building, with Guest Suite/Gym/Lounge/Garden.Open House:Saturday, August 15, 2-4 pm by appointment.
Taxes (2020): $1,582.79
Amenities
Disclaimer: Listing data is based in whole or in part on data generated by the Real Estate Board of Greater Vancouver and Fraser Valley Real Estate Board which assumes no responsibility for its accuracy.
| MLS® # | R2478709 |
|---|---|
| Property Type | Residential Attached |
| Dwelling Type | Apartment Unit |
| Home Style | Upper Unit |
| Year Built | 2003 |
| Fin. Floor Area | 501 sqft |
| Finished Levels | 1 |
| Bedrooms | 1 |
| Bathrooms | 1 |
| Taxes | $ 1583 / 2020 |
| Outdoor Area | Balcony(s) |
| Water Supply | City/Municipal |
| Maint. Fees | $246 |
| Heating | Electric |
|---|---|
| Construction | Concrete |
| Foundation | |
| Basement | None |
| Roof | Tar & Gravel |
| Fireplace | 1 , Other |
| Parking | Garage; Underground |
| Parking Total/Covered | 1 / 1 |
| Exterior Finish | Glass,Mixed |
| Title to Land | Freehold Strata |
Rooms
| Floor | Type | Dimensions |
|---|---|---|
| Main | Foyer | 6'3 x 3'3 |
| Main | Den | 6'5 x 4'8 |
| Main | Kitchen | 10'3 x 6'4 |
| Main | Dining Room | 8'4 x 6'10 |
| Main | Living Room | 11'1 x 10'8 |
| Main | Bedroom | 9'7 x 7'10 |
Bathrooms
| Floor | Ensuite | Pieces |
|---|---|---|
| Main | N | 3 |

