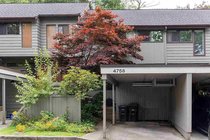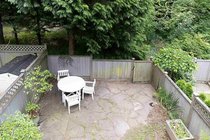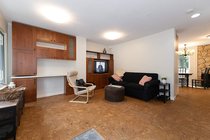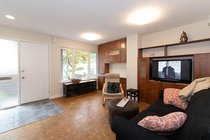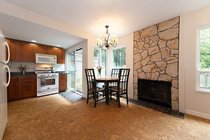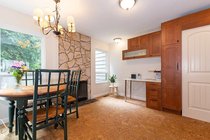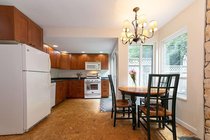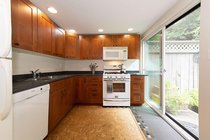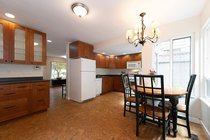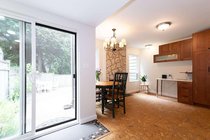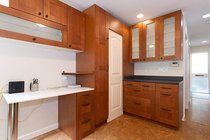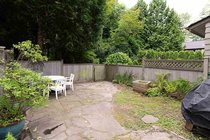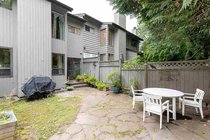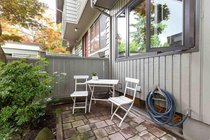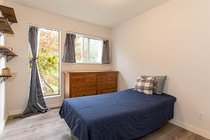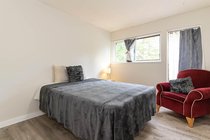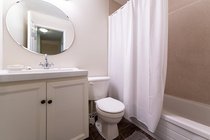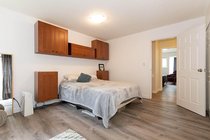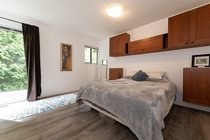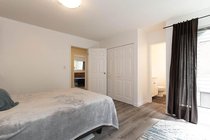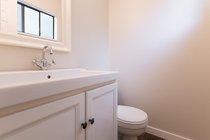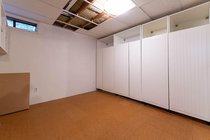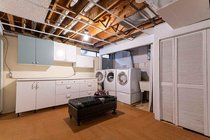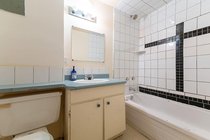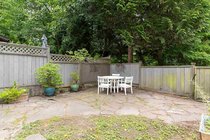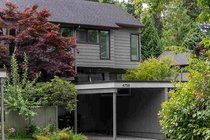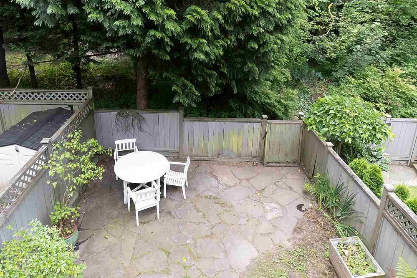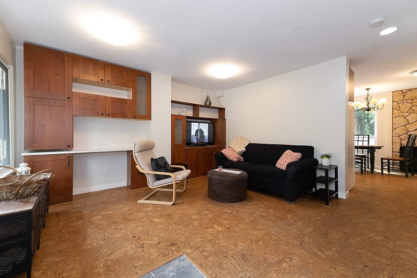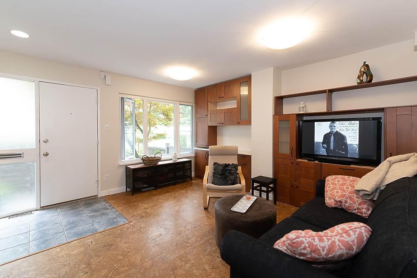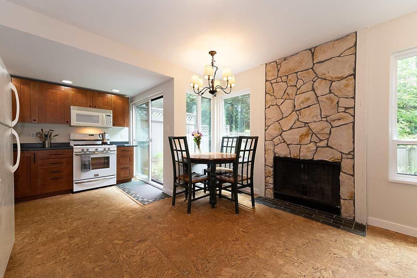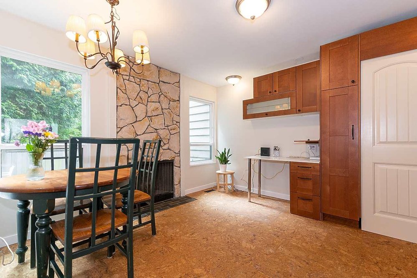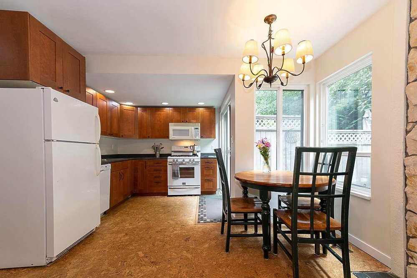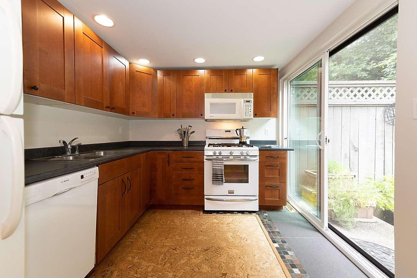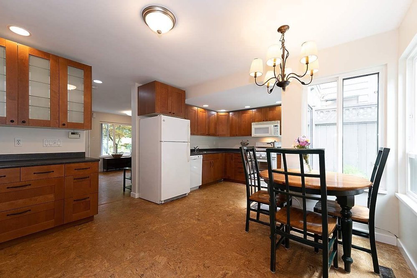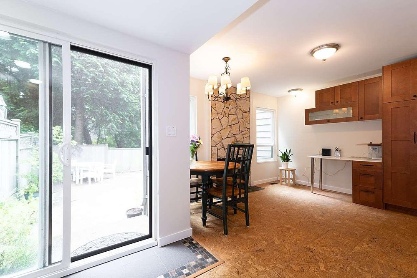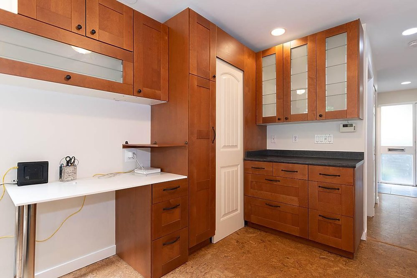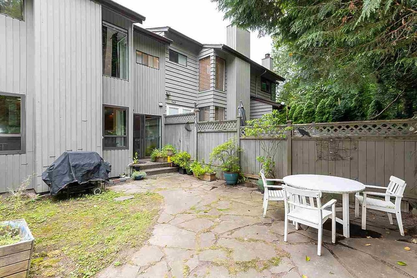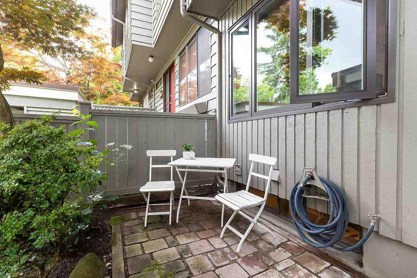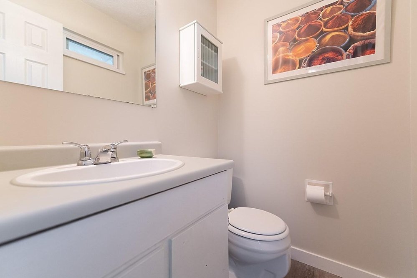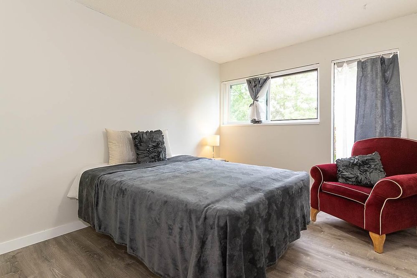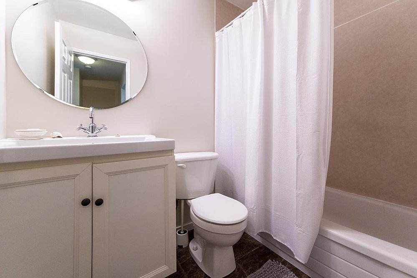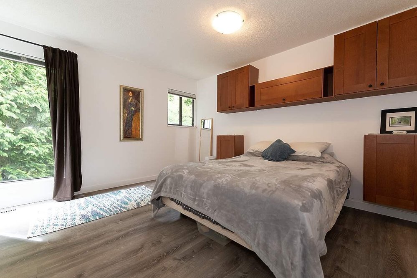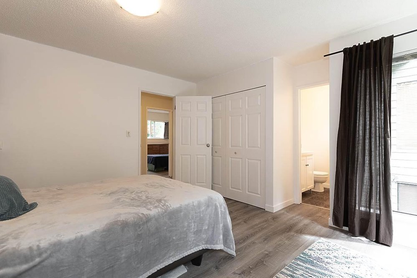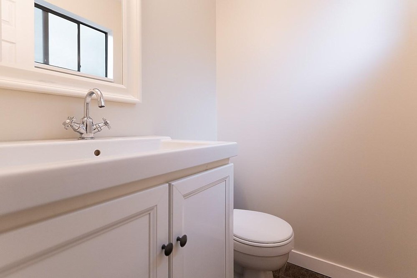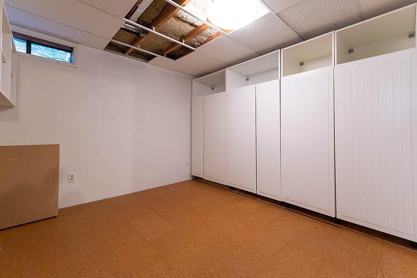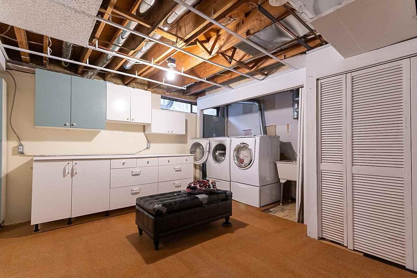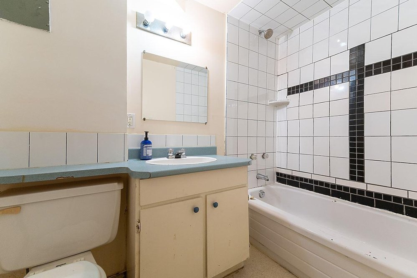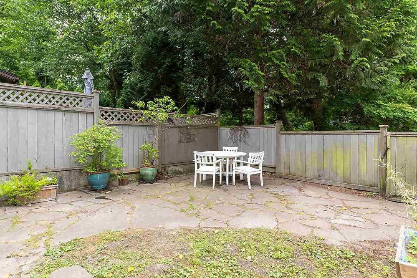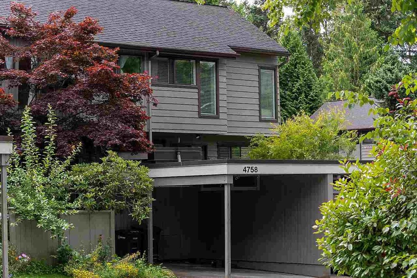Mortgage Calculator
4758 Willowdale Place, Burnaby
Bring your fresh ideas to this spacious 1630+ sqft 3 bed + 4 bath townhome with south-facing, fenced yard & patio. Featuring new paint, newly carpeted stairs, cork flooring, unique wood-burning fireplace in the kitchen, and loads of built-in cabinetry & storage. 3 beds & 2 full baths located upstairs - master bathroom with ensuite. Bonus powder room on the main floor + a 4th full bathroom, laundry/utility room & rec room located on the basement level. Single carport & outdoor locked storage. Visitor parking nearby. Greentree Village is a family-focused townhome complex situated close to transit, parks, schools, Deer Lake, BCIT, and Brentwood & Metrotown shopping. Ownership includes access to Greentree Village Community Centre & amenities: indoor pool, clubhouse, sauna & exercise room.
Taxes (2019): $2,872.48
Amenities
Features
Site Influences
Disclaimer: Listing data is based in whole or in part on data generated by the Real Estate Board of Greater Vancouver and Fraser Valley Real Estate Board which assumes no responsibility for its accuracy.
| MLS® # | R2479917 |
|---|---|
| Property Type | Residential Attached |
| Dwelling Type | Townhouse |
| Home Style | 2 Storey w/Bsmt. |
| Year Built | 1975 |
| Fin. Floor Area | 1632 sqft |
| Finished Levels | 3 |
| Bedrooms | 3 |
| Bathrooms | 4 |
| Taxes | $ 2872 / 2019 |
| Outdoor Area | Fenced Yard,Patio(s) |
| Water Supply | City/Municipal |
| Maint. Fees | $369 |
| Heating | Forced Air |
|---|---|
| Construction | Frame - Wood |
| Foundation | |
| Basement | Fully Finished |
| Roof | Asphalt |
| Floor Finish | Mixed, Wall/Wall/Mixed |
| Fireplace | 1 , Wood |
| Parking | Carport; Single,Visitor Parking |
| Parking Total/Covered | 1 / 1 |
| Parking Access | Front |
| Exterior Finish | Wood |
| Title to Land | Freehold Strata |
Rooms
| Floor | Type | Dimensions |
|---|---|---|
| Main | Living Room | 13'0 x 12'0 |
| Main | Kitchen | 9'0 x 7'7 |
| Main | Dining Room | 8'9 x 7'4 |
| Main | Eating Area | 8'2 x 6'5 |
| Above | Master Bedroom | 13'0 x 12'0 |
| Above | Bedroom | 10'2 x 9'2 |
| Above | Bedroom | 12'0 x 9'8 |
| Bsmt | Recreation Room | 17'0 x 11'7 |
| Bsmt | Utility | 19'3 x 13'6 |
Bathrooms
| Floor | Ensuite | Pieces |
|---|---|---|
| Above | Y | 4 |
| Above | N | 4 |
| Main | N | 2 |
| Bsmt | N | 4 |

