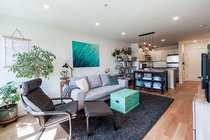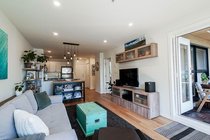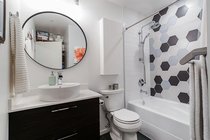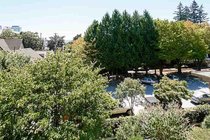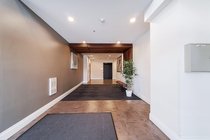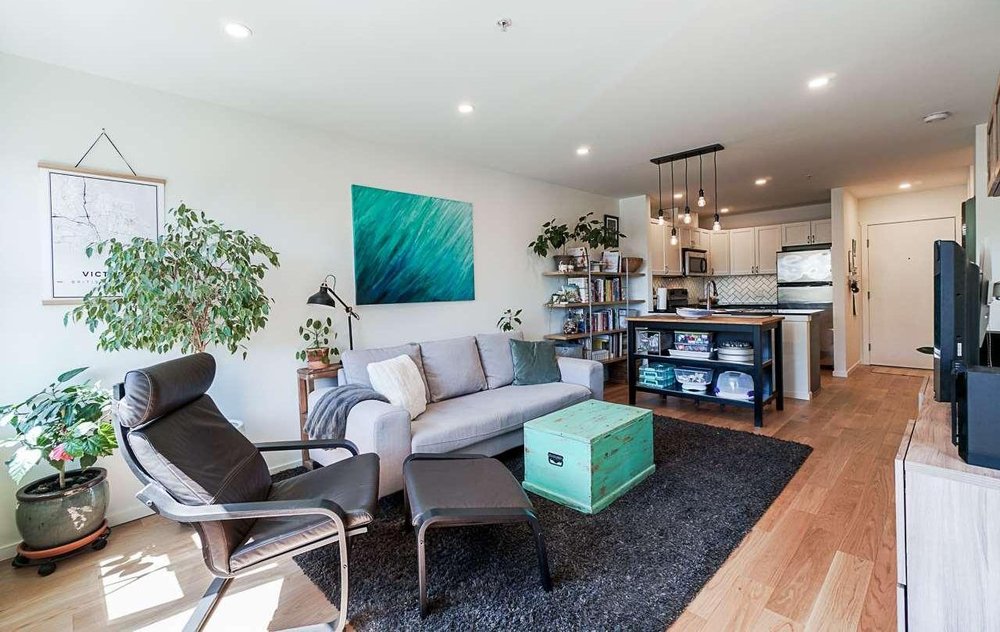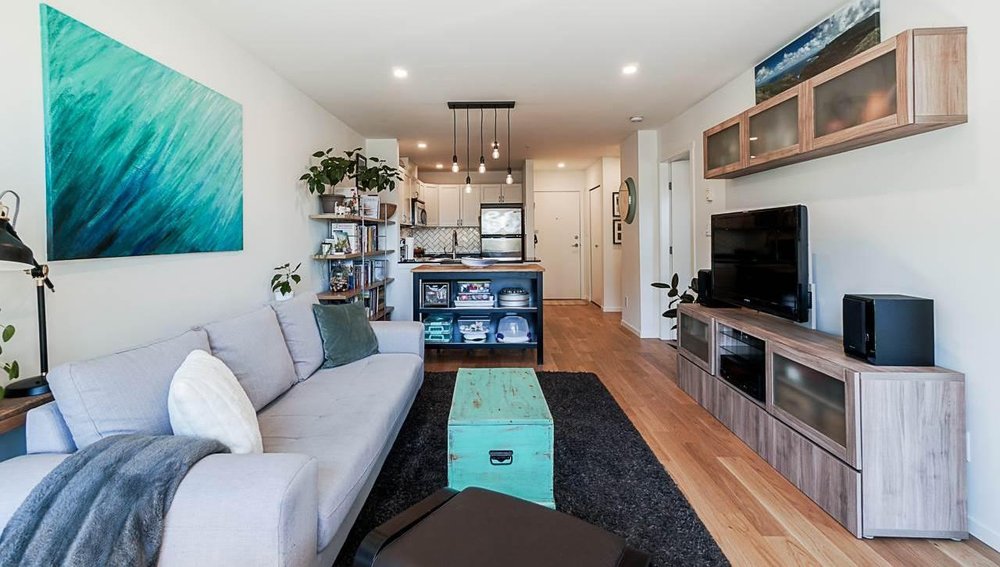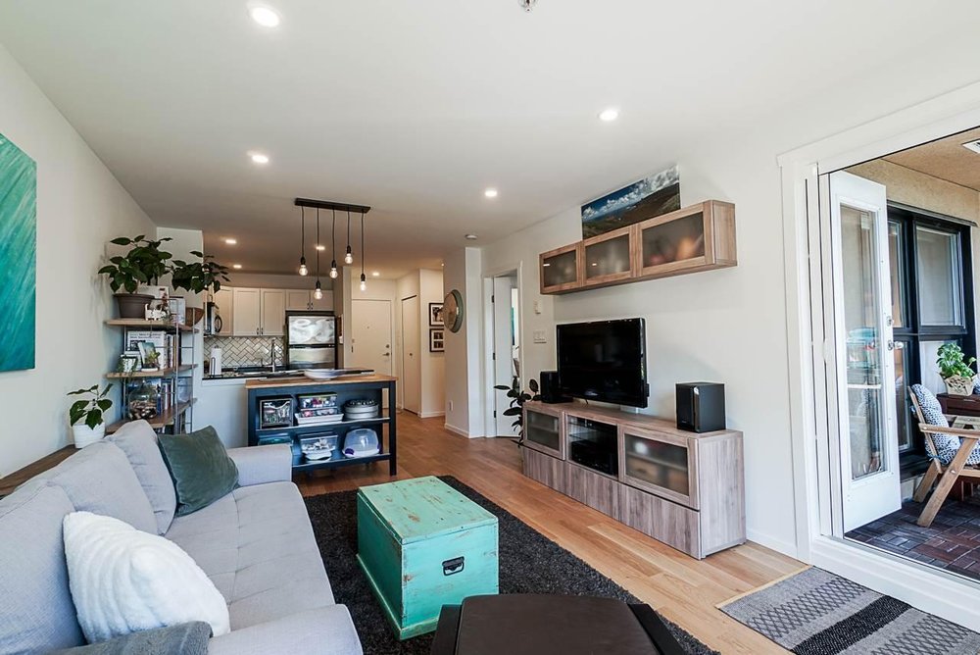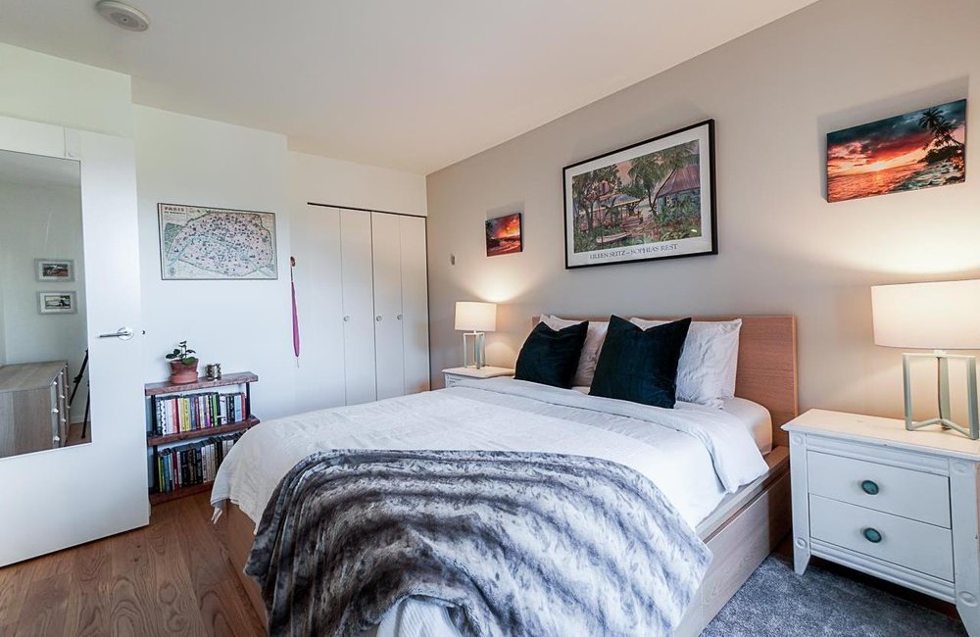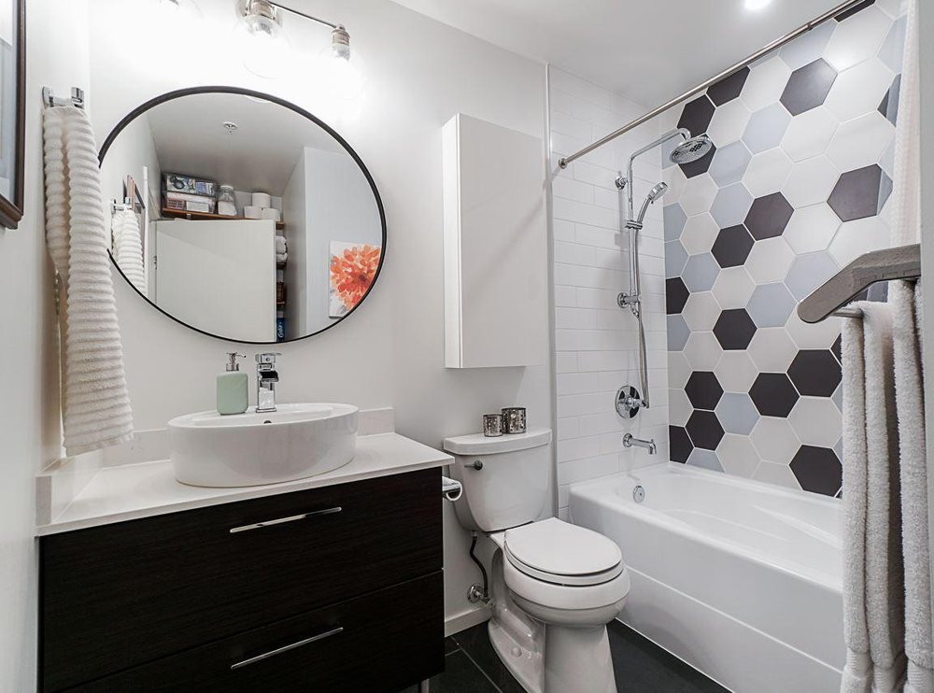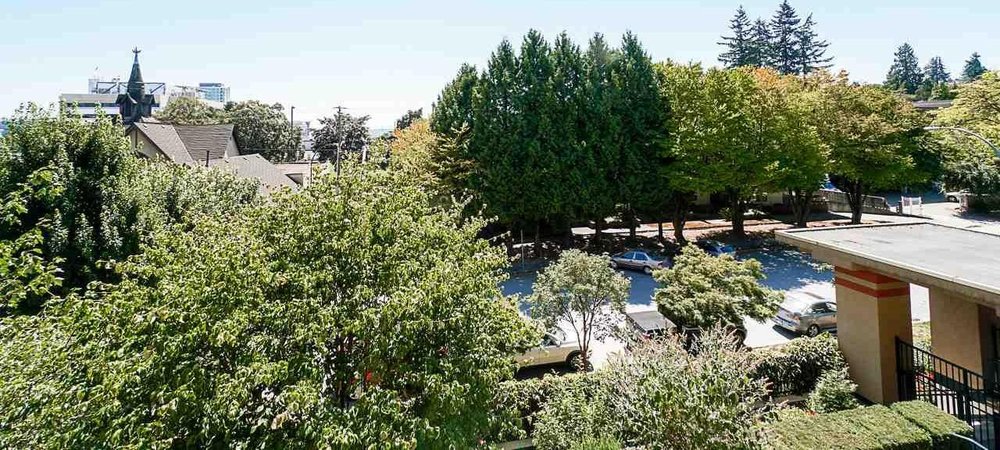Mortgage Calculator
412 315 Knox Street, New Westminster
Beautiful one bedroom unit in sought after Sapperton neighbourhood. Walk to Skytrain, Transit, Restaurants, Recreation, easy access to Freeway, steps to Royal Columbian Hospital & more! Sellers have made many upgrades to the unit (approx $25,000), including Engineered Hardwood Flooring (2020), updated kitchen, new Bathroom (2020), new Washer/Dryer in 2017, Concrete Construction for added quiet environment! Electric fireplace taken out to add an office nook space in Living Room. 1 Locker, 1 parking included. 1 cat or 1 dog permitted. Rentals restricted to 15 and presently at max. BBQ okay and smoking restricted in/out of Strata unit. All showings will be done with COVID Protocol in place!
Taxes (2019): $1,662.56
Amenities
Features
Site Influences
Disclaimer: Listing data is based in whole or in part on data generated by the Real Estate Board of Greater Vancouver and Fraser Valley Real Estate Board which assumes no responsibility for its accuracy.
| MLS® # | R2482572 |
|---|---|
| Property Type | Residential Attached |
| Dwelling Type | Apartment Unit |
| Home Style | Inside Unit,Upper Unit |
| Year Built | 2007 |
| Fin. Floor Area | 621 sqft |
| Finished Levels | 1 |
| Bedrooms | 1 |
| Bathrooms | 1 |
| Taxes | $ 1663 / 2019 |
| Outdoor Area | Balcony(s) |
| Water Supply | City/Municipal |
| Maint. Fees | $334 |
| Heating | Electric |
|---|---|
| Construction | Concrete,Concrete Frame,Frame - Wood |
| Foundation | |
| Basement | None |
| Roof | Other,Tar & Gravel,Torch-On |
| Floor Finish | Hardwood, Tile |
| Fireplace | 0 , |
| Parking | Garage; Underground |
| Parking Total/Covered | 1 / 1 |
| Exterior Finish | Concrete,Mixed,Stucco |
| Title to Land | Freehold Strata |
Rooms
| Floor | Type | Dimensions |
|---|---|---|
| Main | Living Room | 11'7 x 11'3 |
| Main | Dining Room | 11'7 x 7'11 |
| Main | Kitchen | 9'3 x 6'11 |
| Main | Master Bedroom | 12'11 x 10'7 |
| Main | Flex Room | 0' x 0' |
| Main | Laundry | 0' x 0' |
| Main | Foyer | 9'10 x 7' |
Bathrooms
| Floor | Ensuite | Pieces |
|---|---|---|
| Main | N | 4 |




