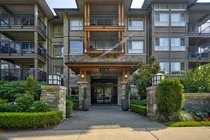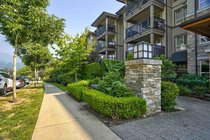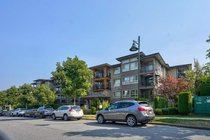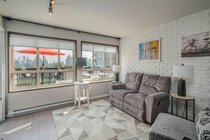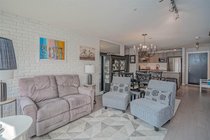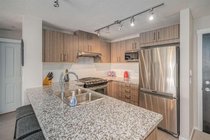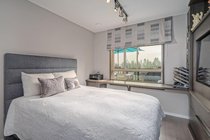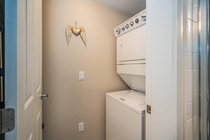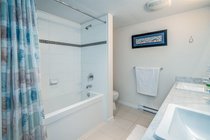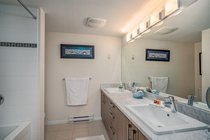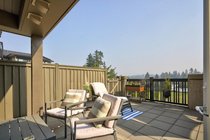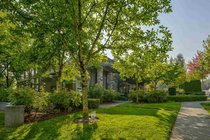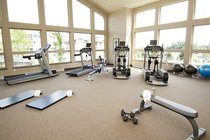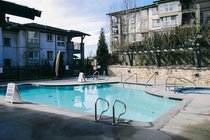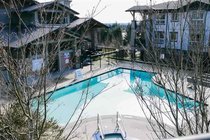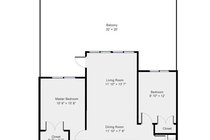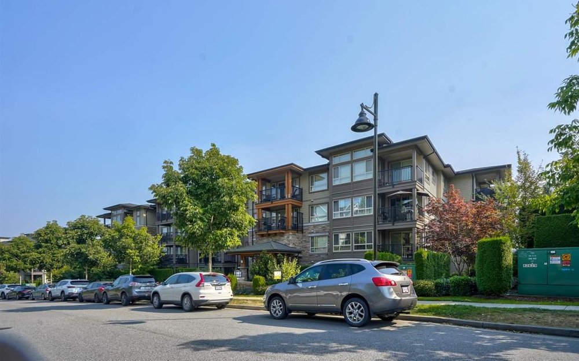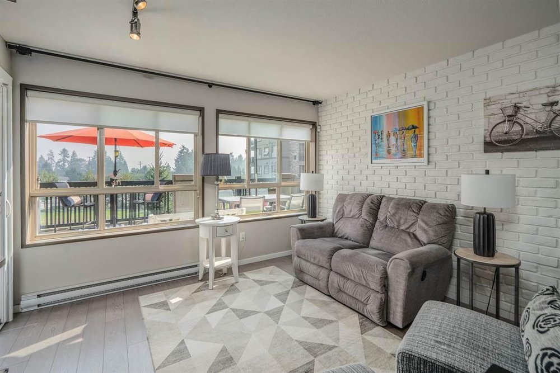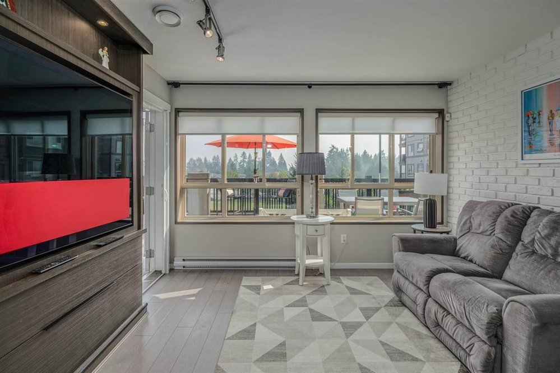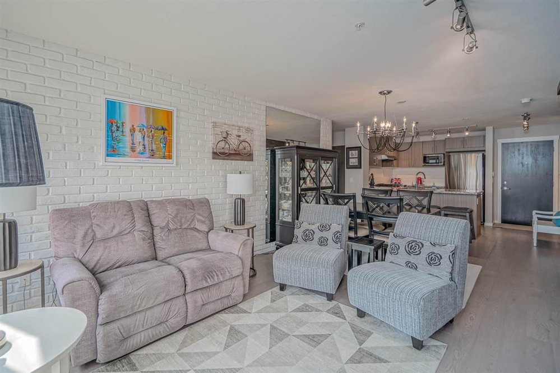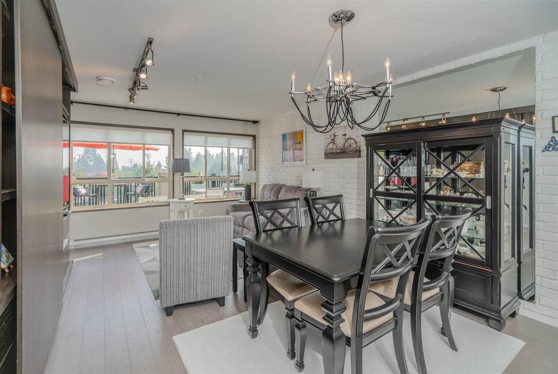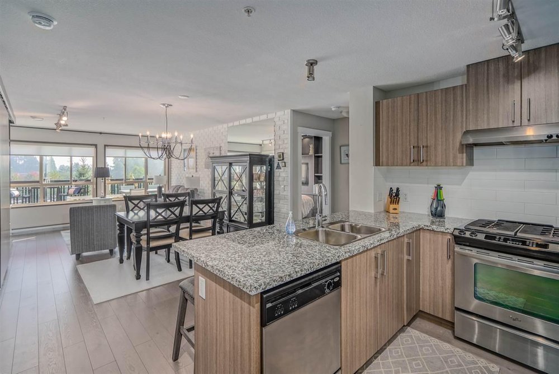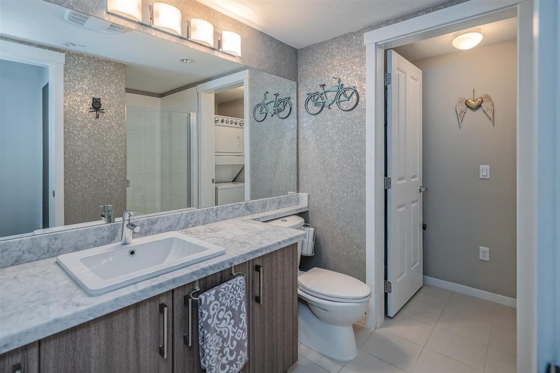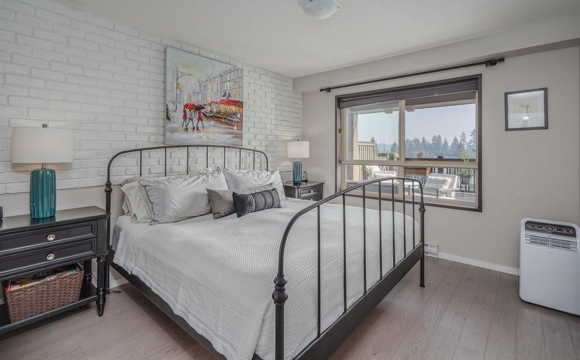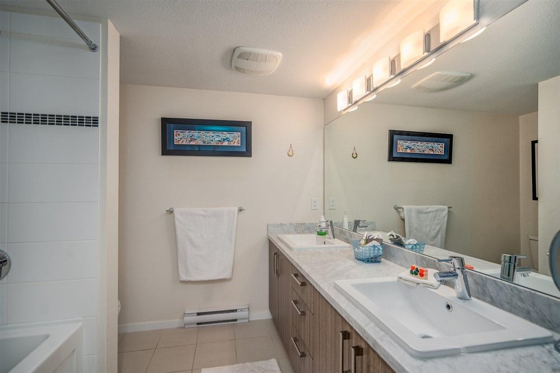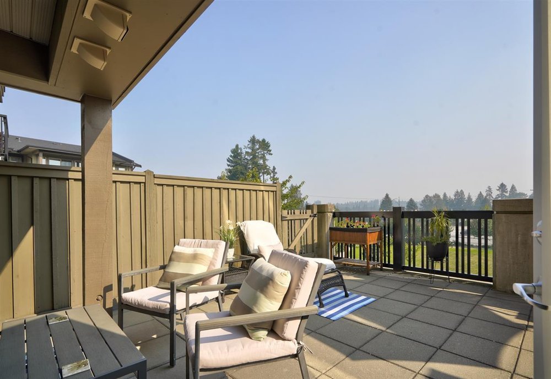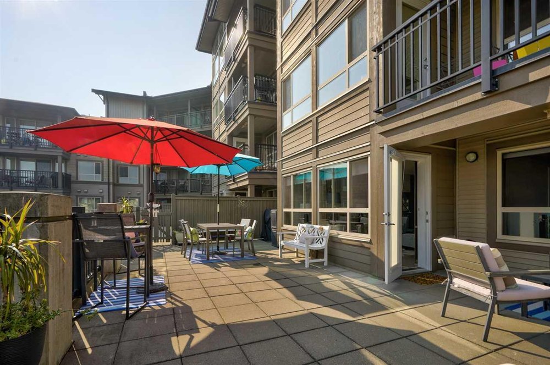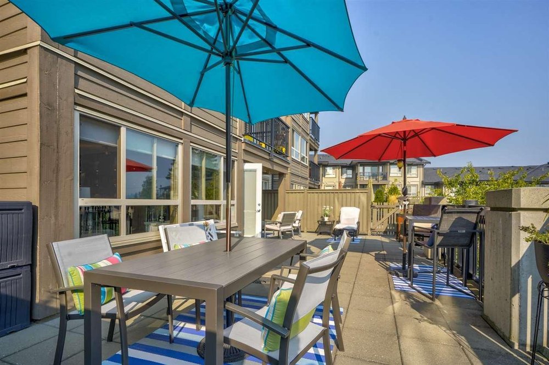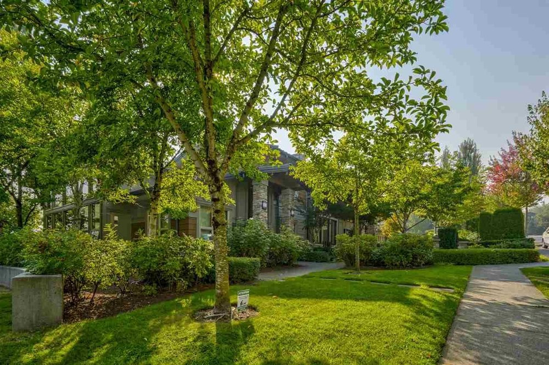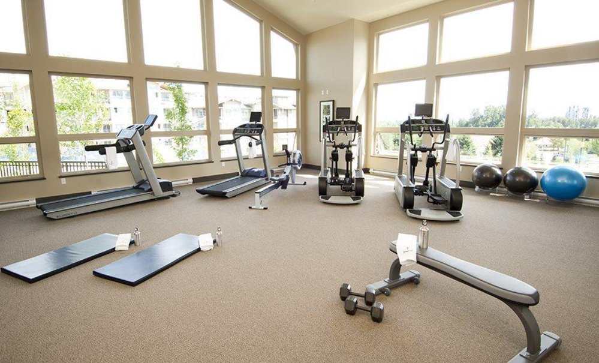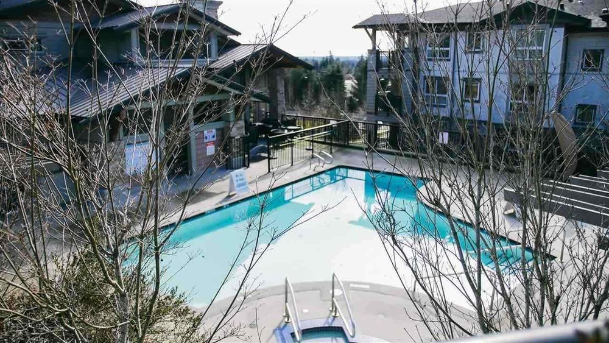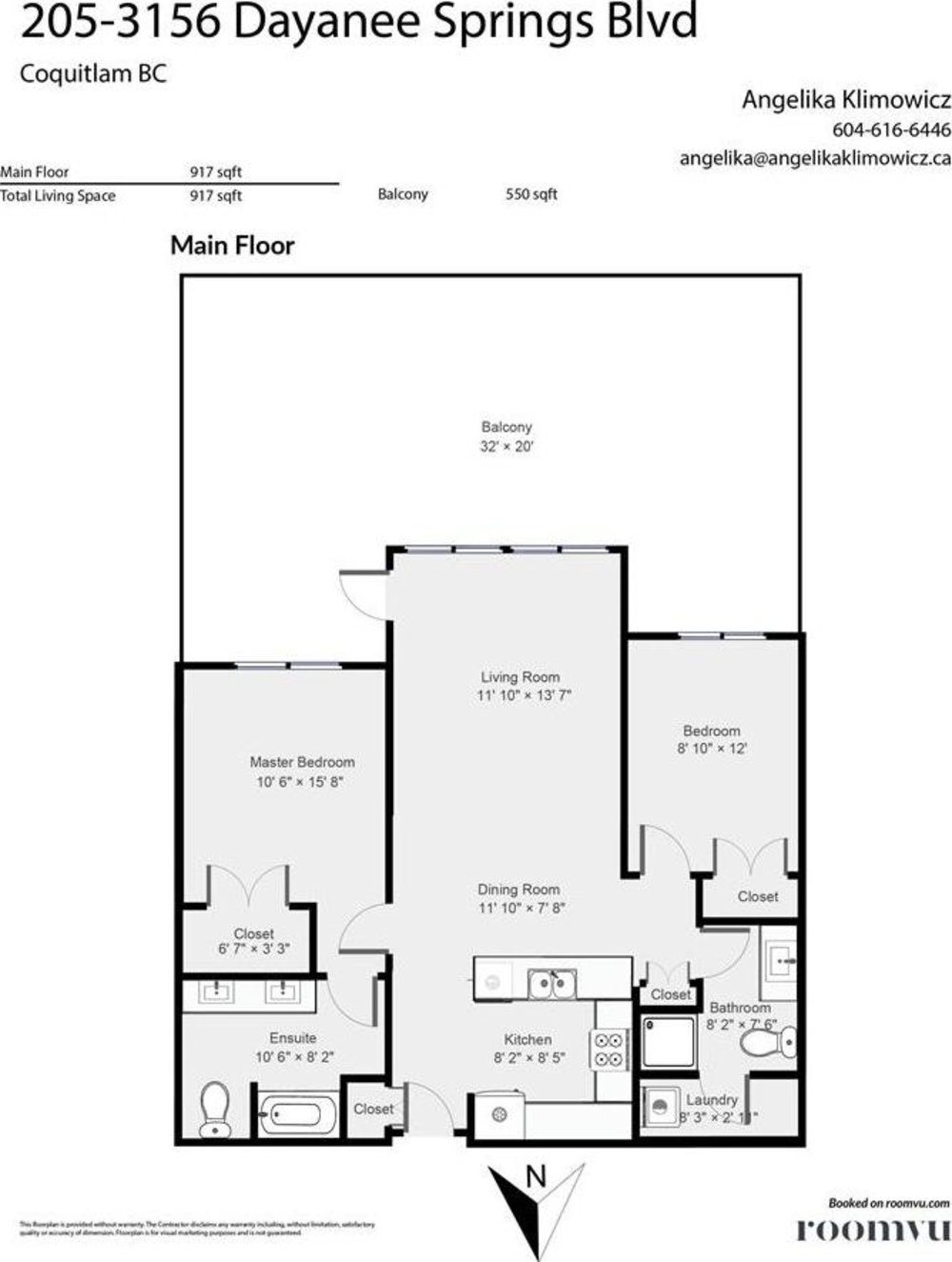Mortgage Calculator
205 3156 Dayanee Springs Boulevard, Coquitlam
RARELY AVAILABLE, ONE OF A KIND SHOW SUITE UNIT at Tamarack by Polygon! This elegant and bright 2bed/2bath ground floor unit has been well maintained by the original owners. Unique features include exposed white brick, built in custom cabinets, and custom built in closets. Updates include new laminate flooring, roll down blinds, black out blinds in the bedrooms, and fresh Benjamin Moore paint - this unit shows like new. Relax on your enormous 32'x20' southeast facing patio, overlooking a beautiful green space. Enjoy all your resort like amenities at the Timber Club including outdoor hot springs inspired pool and hot tub, gym, sauna, games area, and party/event room. Centrally located, minutes to bus stop and skytrain, Lafarge Lake, Douglas College, Coquitlam Centre, and many restaurants.
Taxes (2020): $2,585.33
Amenities
Features
Site Influences
Disclaimer: Listing data is based in whole or in part on data generated by the Real Estate Board of Greater Vancouver and Fraser Valley Real Estate Board which assumes no responsibility for its accuracy.
| MLS® # | R2497501 |
|---|---|
| Property Type | Residential Attached |
| Dwelling Type | Apartment Unit |
| Home Style | Ground Level Unit |
| Year Built | 2012 |
| Fin. Floor Area | 917 sqft |
| Finished Levels | 1 |
| Bedrooms | 2 |
| Bathrooms | 2 |
| Taxes | $ 2585 / 2020 |
| Outdoor Area | Balcny(s) Patio(s) Dck(s) |
| Water Supply | City/Municipal |
| Maint. Fees | $394 |
| Heating | Baseboard |
|---|---|
| Construction | Frame - Wood |
| Foundation | |
| Basement | None |
| Roof | Asphalt |
| Floor Finish | Laminate, Tile |
| Fireplace | 0 , |
| Parking | Add. Parking Avail.,Garage; Underground |
| Parking Total/Covered | 0 / 1 |
| Parking Access | Side |
| Exterior Finish | Fibre Cement Board,Stone,Vinyl |
| Title to Land | Freehold Strata |
Rooms
| Floor | Type | Dimensions |
|---|---|---|
| Main | Kitchen | 8'2 x 8'5 |
| Main | Dining Room | 11'10 x 7'8 |
| Main | Laundry | 8'3 x 2'11 |
| Main | Master Bedroom | 10'6 x 15'8 |
| Main | Bedroom | 8'10 x 12'0 |
| Main | Living Room | 11'10 x 13'7 |
| Main | Walk-In Closet | 6'7 x 3'3 |
Bathrooms
| Floor | Ensuite | Pieces |
|---|---|---|
| Main | Y | 5 |
| Main | N | 4 |


