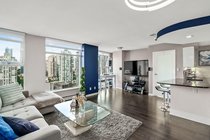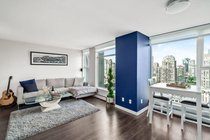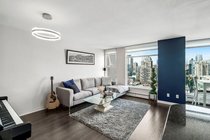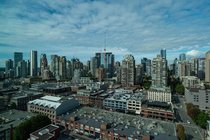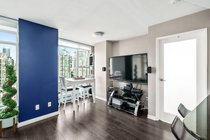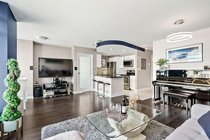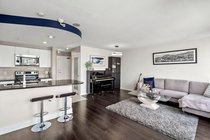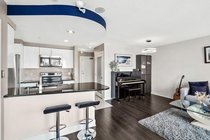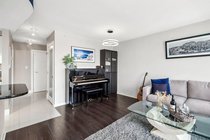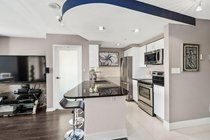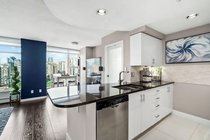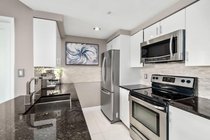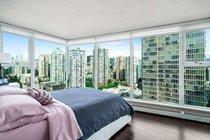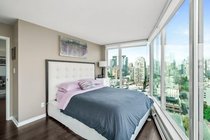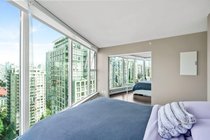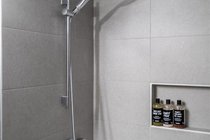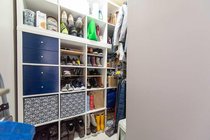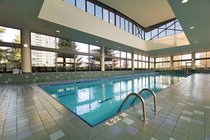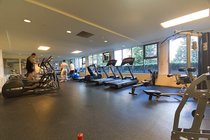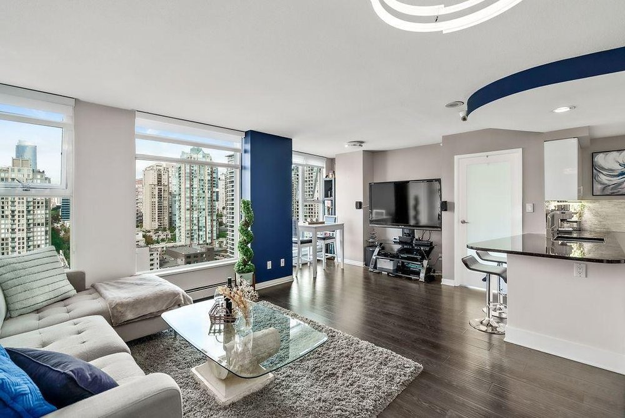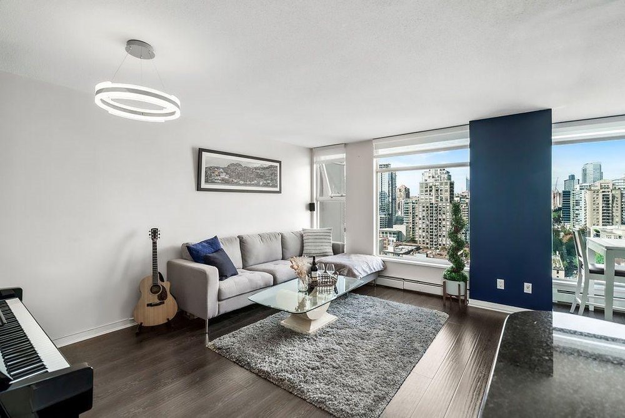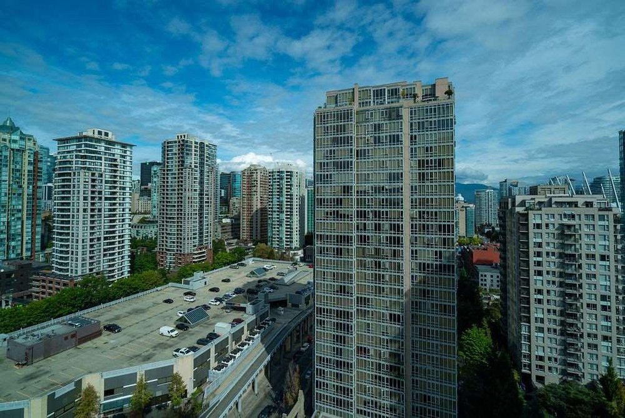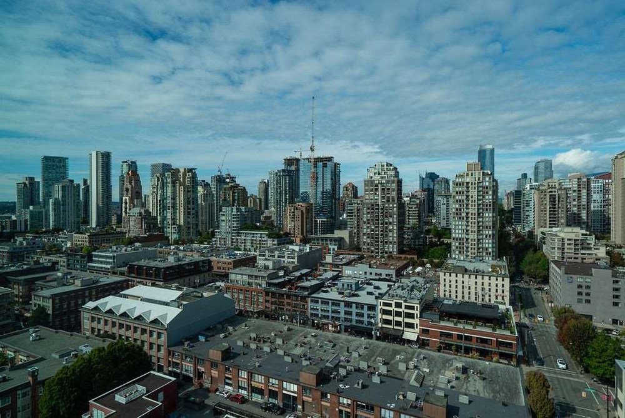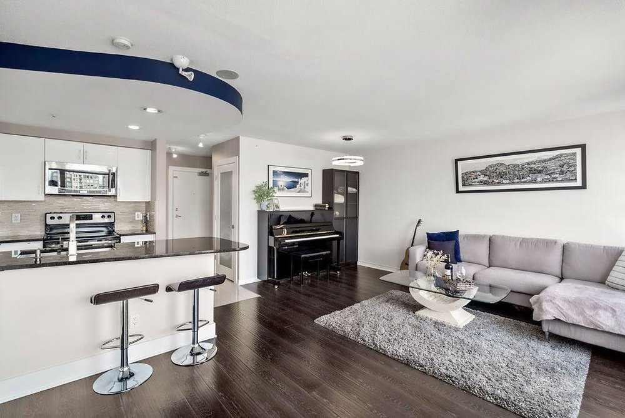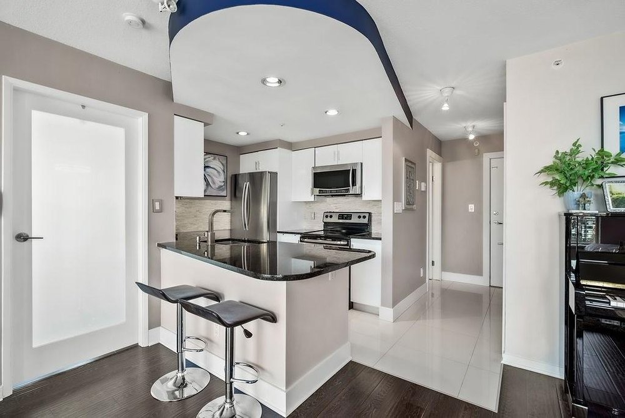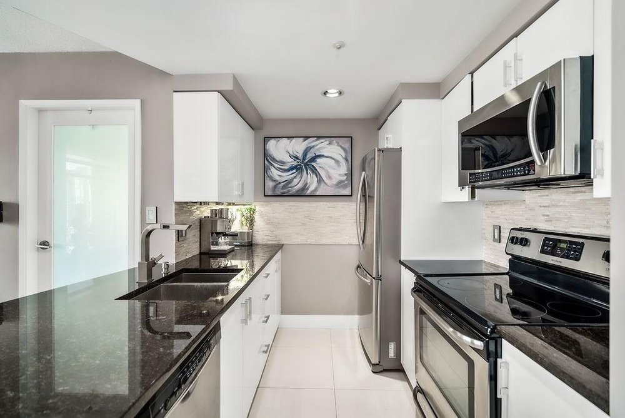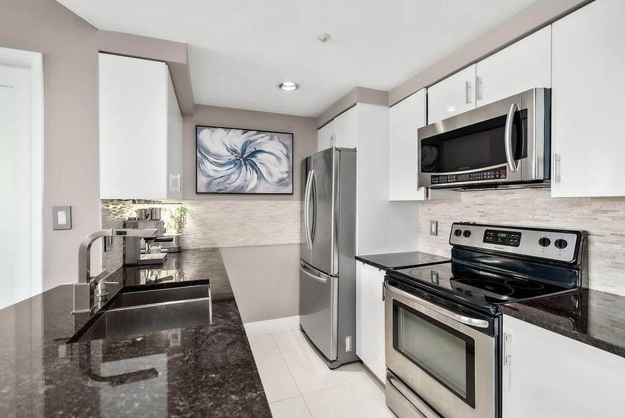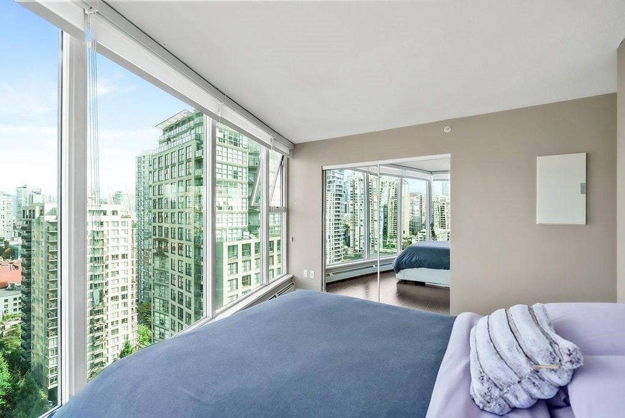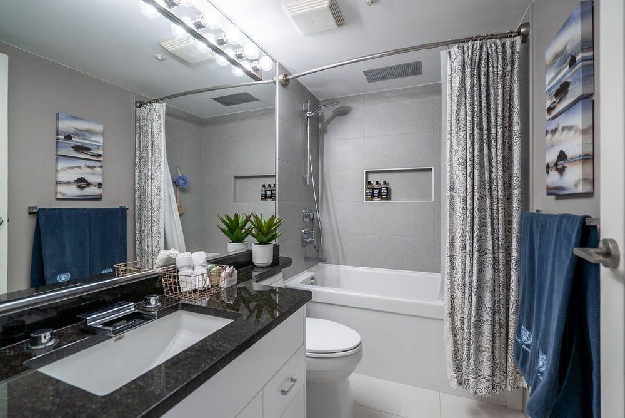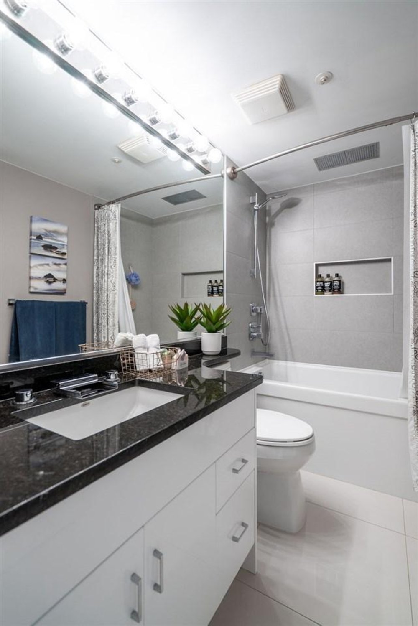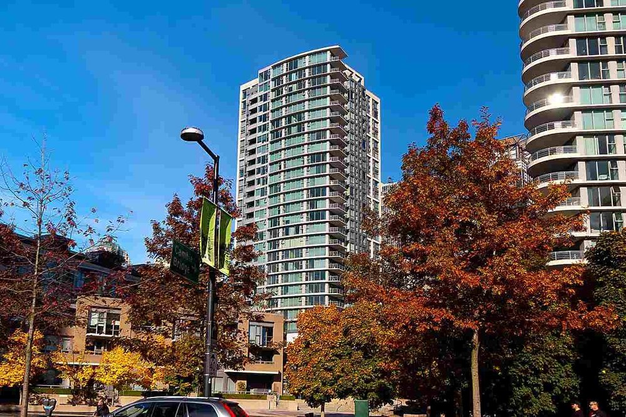Mortgage Calculator
2501 1008 Cambie Street, Vancouver
PRICED TO SELL this spacious and immaculate, 1 bedroom corner-suite offers a vast northwest city & mountain view from the 25th floor. An open-concept living area is complimented with floor-to-ceiling windows, laminate wood flooring and a stylish Euro-design kitchen featuring slick cabinetry, modern fixtures, s/s appliance & sculpted granite countertops + eating bar. A corner niche provides ample room for an at-home office with a great view! Convenient in-suite laundry & large storage room/pantry. Enjoy 24 hours concierge & full access to H20 fitness club: gym, pool, sauna, hot tub, squash courts & rec center. Located steps to transit & the best of Yaletown’s lifestyle amenities. 1 parking space. Rentals & pets allowed. Showings Sat. Nov. 7th 2-4, by appointment.
Taxes (2020): $1,954.35
Amenities
Features
Site Influences
Disclaimer: Listing data is based in whole or in part on data generated by the Real Estate Board of Greater Vancouver and Fraser Valley Real Estate Board which assumes no responsibility for its accuracy.
| MLS® # | R2501949 |
|---|---|
| Property Type | Residential Attached |
| Dwelling Type | Apartment Unit |
| Home Style | Corner Unit |
| Year Built | 1997 |
| Fin. Floor Area | 725 sqft |
| Finished Levels | 1 |
| Bedrooms | 1 |
| Bathrooms | 1 |
| Taxes | $ 1954 / 2020 |
| Outdoor Area | None |
| Water Supply | City/Municipal |
| Maint. Fees | $487 |
| Heating | Baseboard, Electric |
|---|---|
| Construction | Concrete |
| Foundation | Concrete Perimeter |
| Basement | None |
| Roof | Tar & Gravel |
| Floor Finish | Laminate, Tile |
| Fireplace | 0 , |
| Parking | Garage; Underground |
| Parking Total/Covered | 1 / 1 |
| Parking Access | Front |
| Exterior Finish | Concrete |
| Title to Land | Freehold Strata |
Rooms
| Floor | Type | Dimensions |
|---|---|---|
| Main | Living Room | 19'0 x 15'8 |
| Main | Kitchen | 8'7 x 7'7 |
| Main | Nook | 5'5 x 3'9 |
| Main | Bedroom | 13'10 x 14'0 |
| Main | Storage | 5'0 x 4'0 |
| Main | Foyer | 5'9 x 8'5 |
Bathrooms
| Floor | Ensuite | Pieces |
|---|---|---|
| Main | N | 4 |

