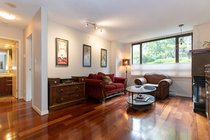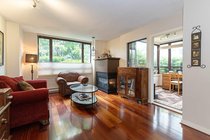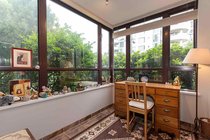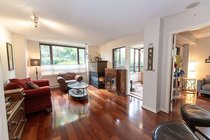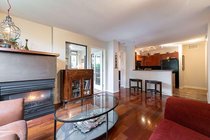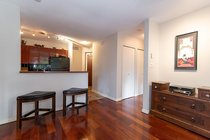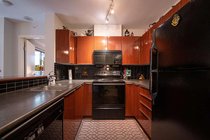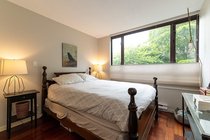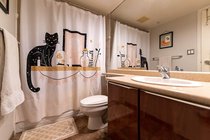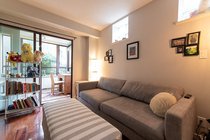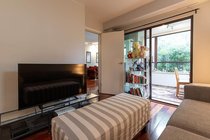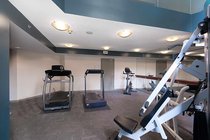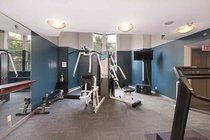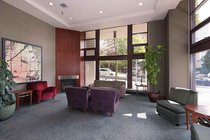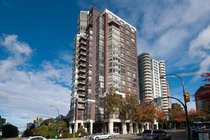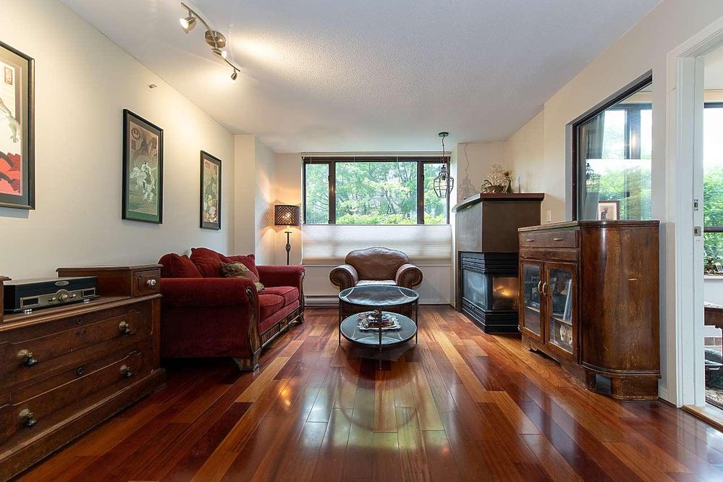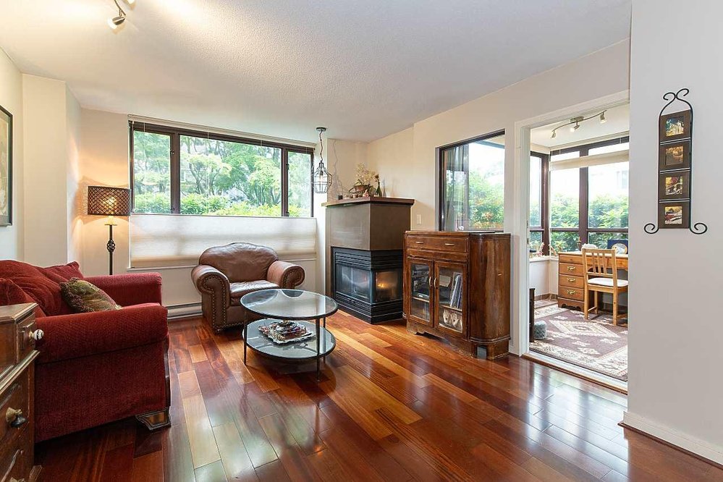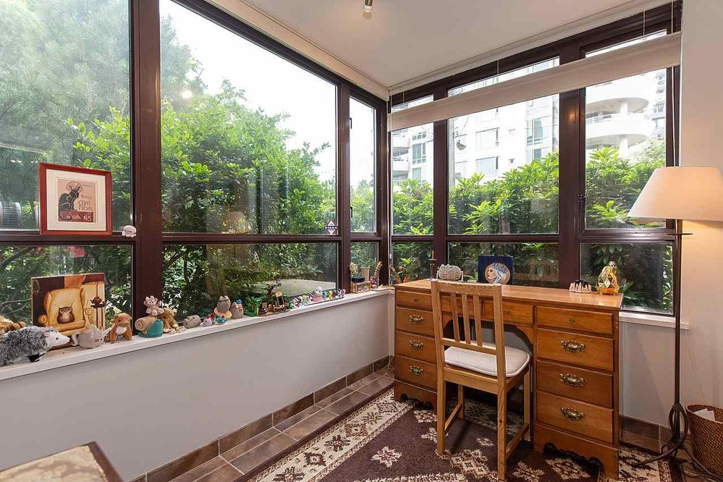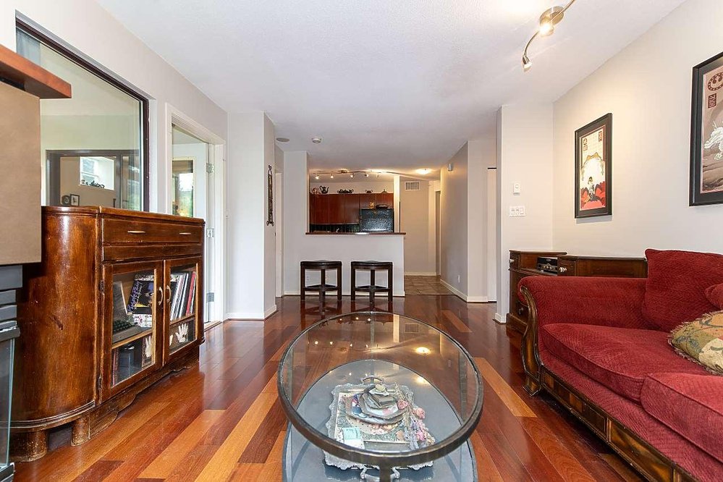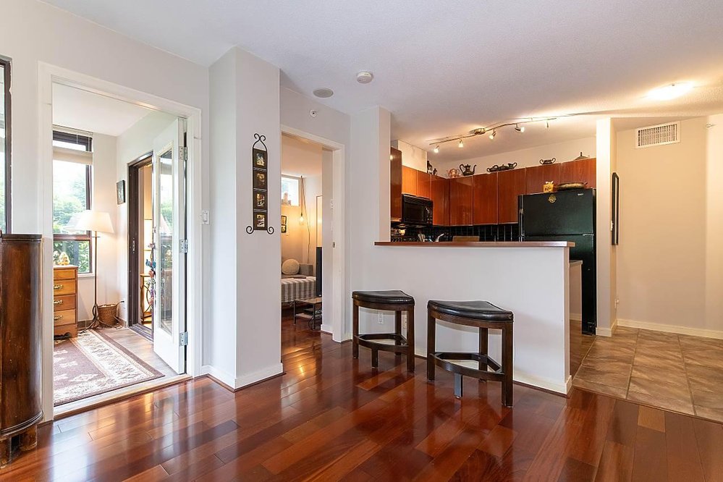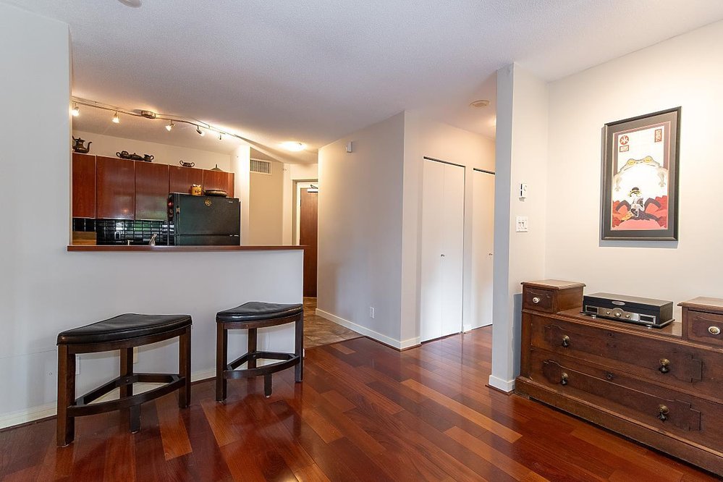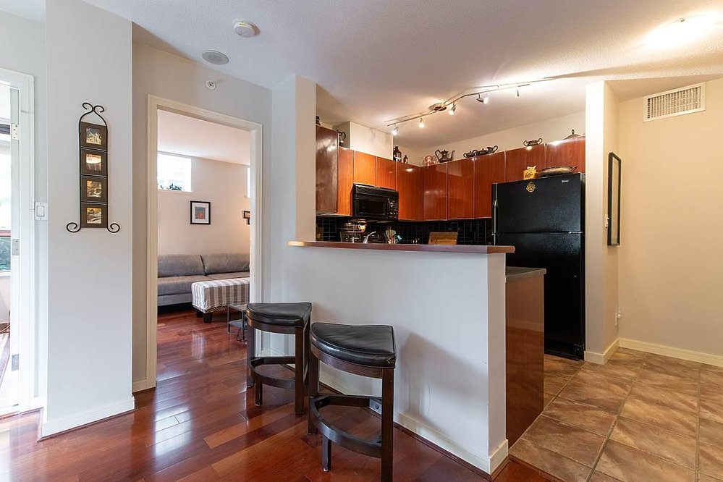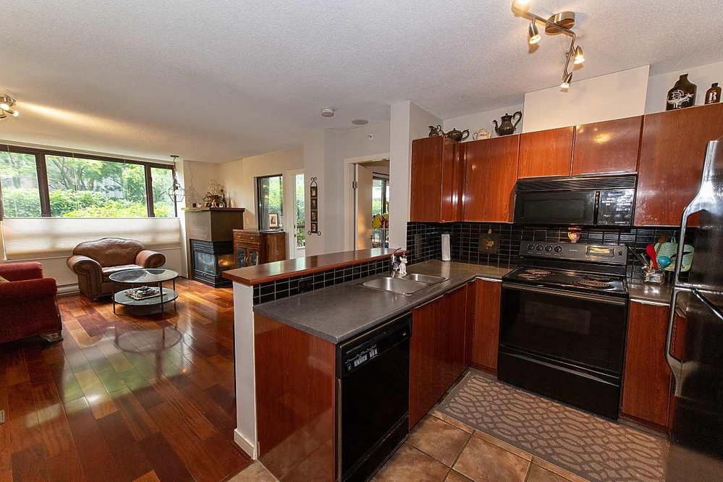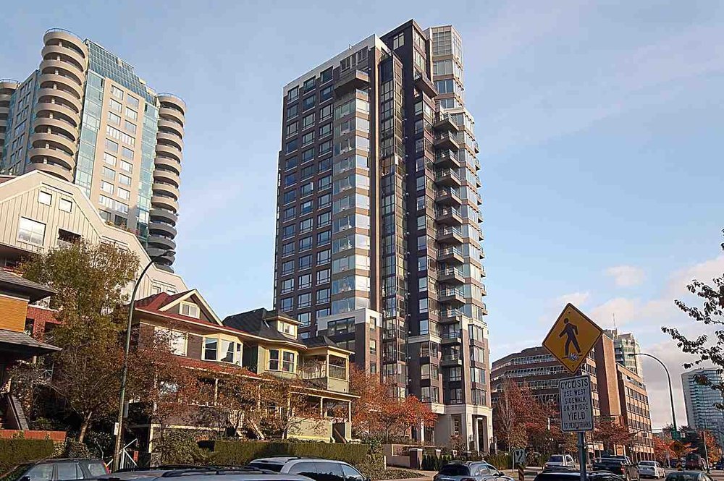Mortgage Calculator
306 1003 Pacific Street, Vancouver
Best Priced 2 bedroom + 1 bath corner-suite in the heart of the city - your own private oasis in the middle of it all ! Offering a spacious open living/dining/kitchen area, separated bedrooms, a solarium/office, and lots of storage options. Features include living room gas fireplace, hardwood floors, in-suite laundry, and an eye-level view of the green courtyard. This suite is unbelievably quiet for the central location! Seastar is situated a short walk to Sunset Beach, the Seawall, Aquabus, Vancouver Aquatic Centre, and numerous lifestyle amenities of the West End and Kitsilano (just across the Burrard bridge). Building amenities include bikeroom, guest suite, lounge + exercise centre. Building elevators are new in this well-maintained strata. 1 parking space + visitor parking.
Taxes (2020): $1,796.37
Amenities
Features
Site Influences
Disclaimer: Listing data is based in whole or in part on data generated by the Real Estate Board of Greater Vancouver and Fraser Valley Real Estate Board which assumes no responsibility for its accuracy.
| MLS® # | R2510060 |
|---|---|
| Property Type | Residential Attached |
| Dwelling Type | Apartment Unit |
| Home Style | Corner Unit |
| Year Built | 1997 |
| Fin. Floor Area | 816 sqft |
| Finished Levels | 1 |
| Bedrooms | 2 |
| Bathrooms | 1 |
| Taxes | $ 1796 / 2020 |
| Outdoor Area | None |
| Water Supply | City/Municipal |
| Maint. Fees | $556 |
| Heating | Baseboard, Electric |
|---|---|
| Construction | Concrete |
| Foundation | Concrete Perimeter |
| Basement | None |
| Roof | Tar & Gravel |
| Floor Finish | Hardwood, Tile |
| Fireplace | 1 , Gas - Natural |
| Parking | Garage; Underground |
| Parking Total/Covered | 1 / 1 |
| Parking Access | Front,Rear |
| Exterior Finish | Brick,Mixed |
| Title to Land | Freehold Strata |
Rooms
| Floor | Type | Dimensions |
|---|---|---|
| Main | Living Room | 12'0 x 14'0 |
| Main | Kitchen | 8'0 x 9'5 |
| Main | Dining Room | 11'0 x 7'0 |
| Main | Solarium | 8'5 x 6'11 |
| Main | Master Bedroom | 10'1 x 12'11 |
| Main | Bedroom | 13'2 x 9'2 |
| Main | Foyer | 5'11 x 8'9 |
Bathrooms
| Floor | Ensuite | Pieces |
|---|---|---|
| Main | N | 4 |


