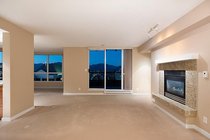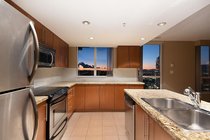Mortgage Calculator
3203 2138 Madison Avenue, Burnaby
Penthouse suite with breathtaking panoramic views of Downtown Vancouver, North Shore Mountains, Brentwood and Metrotown. Welcome to MOSAIC at Renaissance Towers built by Bosa. This centrally located 3 bed 2 bath 2 parking apartment is approximately 1,640 Sq Feet. Open concept layout makes the apartment feel like a Rancher home in the sky. Some of the features of this apartment include: large BRIGHT kitchen, 3 Balconies and a DOUBLE-sided gas FIREPLACE which splits the Family and Living Room. Building amenities include: amenity room, gym, hot tub, steam room and sauna. This building is located in the heart of Brentwood and is in close proximity to everything that you could ever need. Covid protocol in place, showings by appointment only. Virtually staged.
Taxes (2020): $3,880.82
Amenities
Features
Site Influences
Disclaimer: Listing data is based in whole or in part on data generated by the Real Estate Board of Greater Vancouver and Fraser Valley Real Estate Board which assumes no responsibility for its accuracy.
| MLS® # | R2517538 |
|---|---|
| Property Type | Residential Attached |
| Dwelling Type | Apartment Unit |
| Home Style | Corner Unit,Penthouse |
| Year Built | 2005 |
| Fin. Floor Area | 1640 sqft |
| Finished Levels | 1 |
| Bedrooms | 3 |
| Bathrooms | 2 |
| Taxes | $ 3881 / 2020 |
| Outdoor Area | Balcony(s),Patio(s) |
| Water Supply | City/Municipal |
| Maint. Fees | $570 |
| Heating | Baseboard, Electric |
|---|---|
| Construction | Concrete |
| Foundation | Concrete Perimeter |
| Basement | None |
| Roof | Other |
| Floor Finish | Laminate, Other, Tile |
| Fireplace | 1 , Gas - Natural |
| Parking | Garage; Underground |
| Parking Total/Covered | 2 / 2 |
| Exterior Finish | Concrete,Glass |
| Title to Land | Freehold Strata |
Rooms
| Floor | Type | Dimensions |
|---|---|---|
| Main | Foyer | 8'8 x 6'3 |
| Main | Family Room | 14' x 15'9 |
| Main | Kitchen | 11'6 x 9'3 |
| Main | Dining Room | 12'4 x 12'1 |
| Main | Living Room | 11'2 x 15'9 |
| Main | Master Bedroom | 14'5 x 13'2 |
| Main | Bedroom | 12'5 x 9'6 |
| Main | Bedroom | 10'10 x 9' |
| Main | Laundry | 9'7 x 5'10 |
Bathrooms
| Floor | Ensuite | Pieces |
|---|---|---|
| Main | Y | 4 |
| Main | N | 3 |








































































