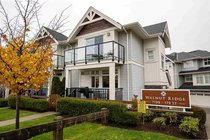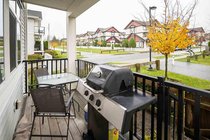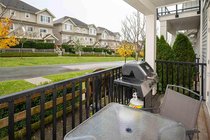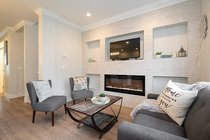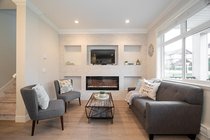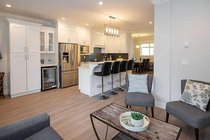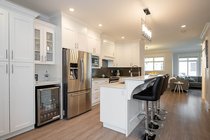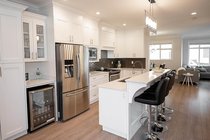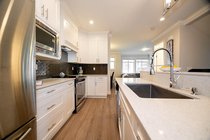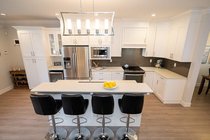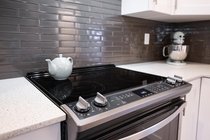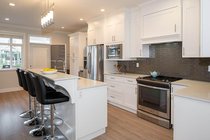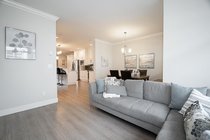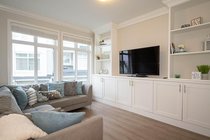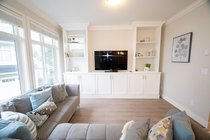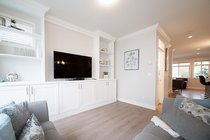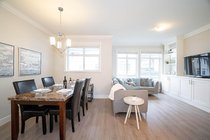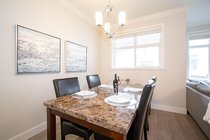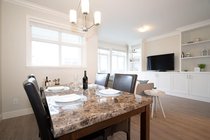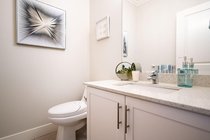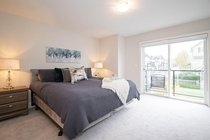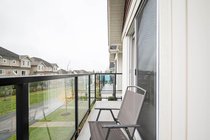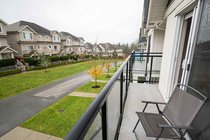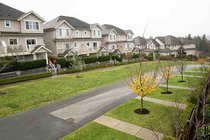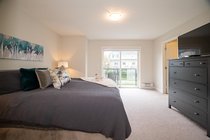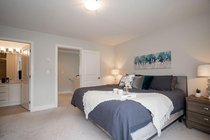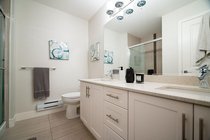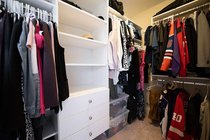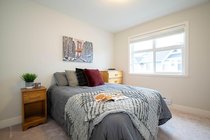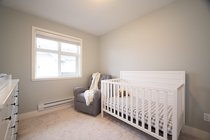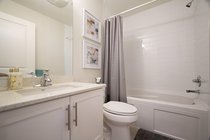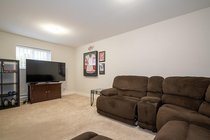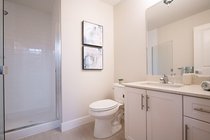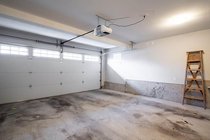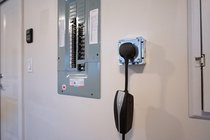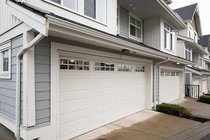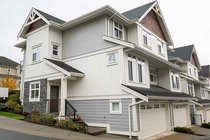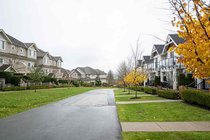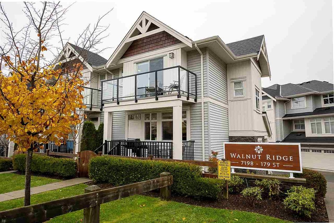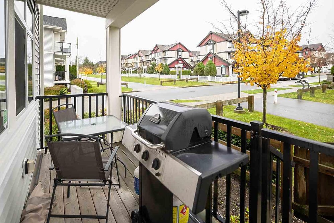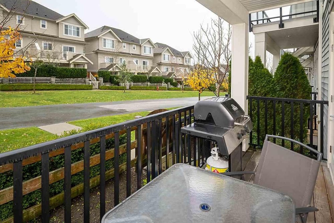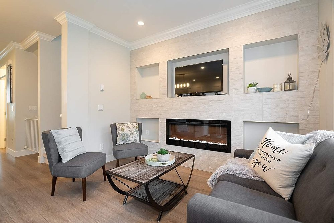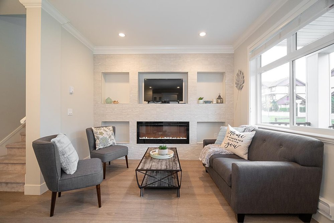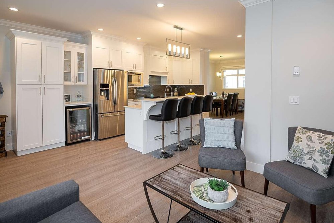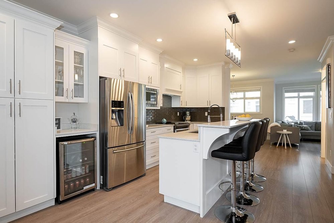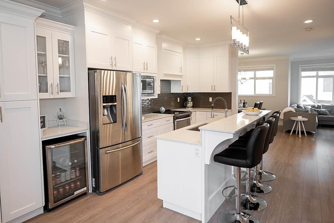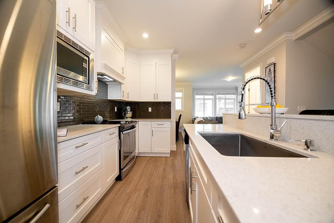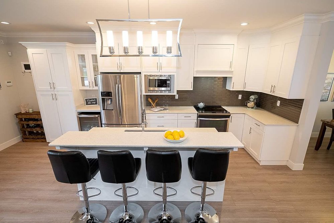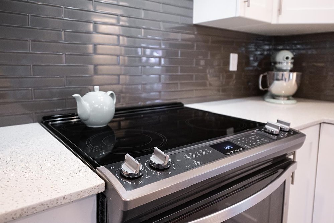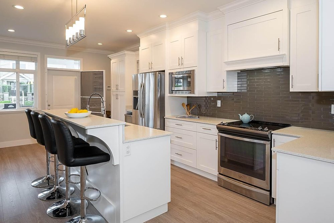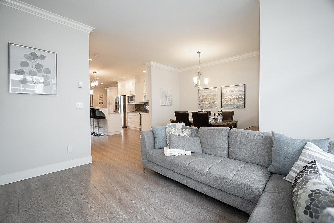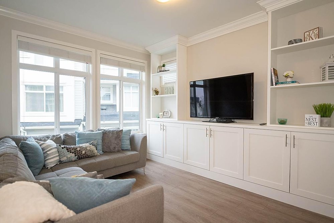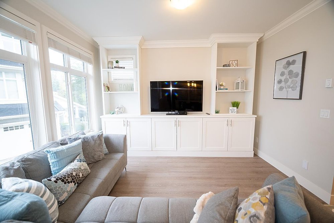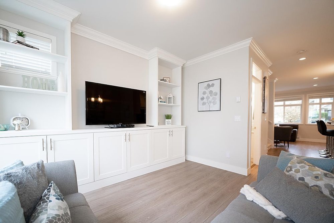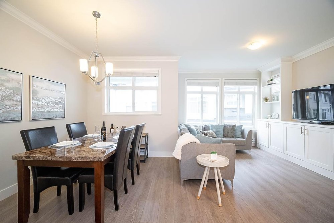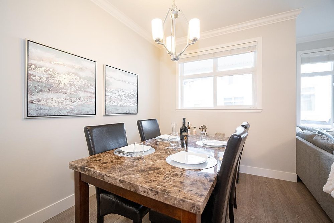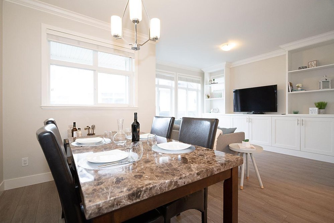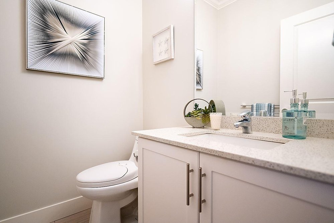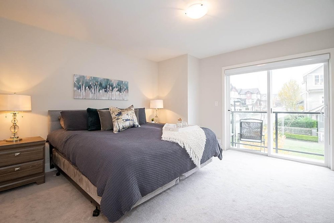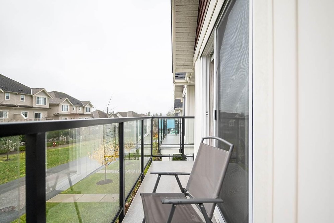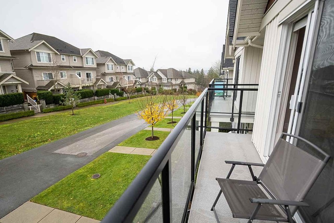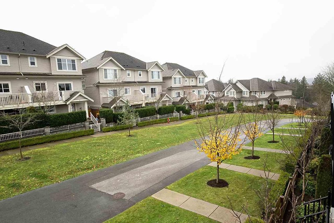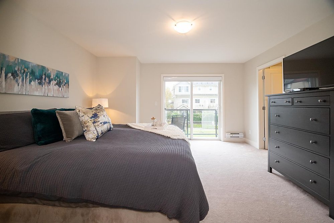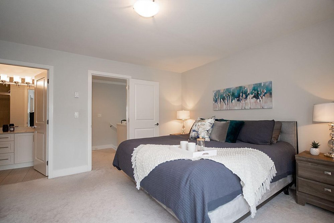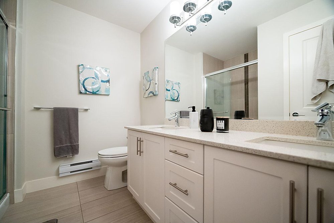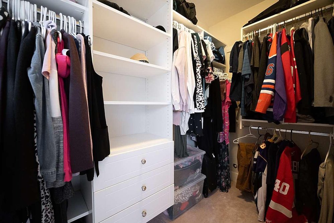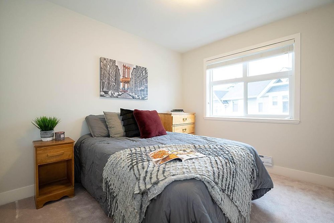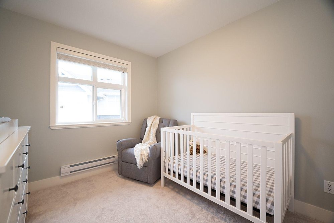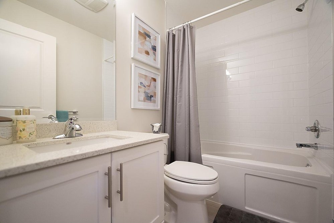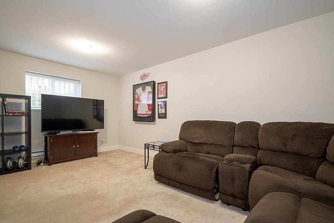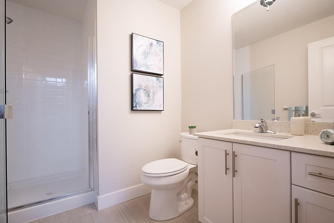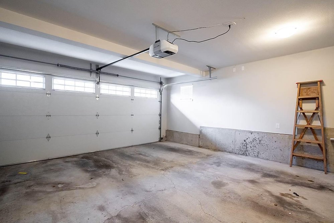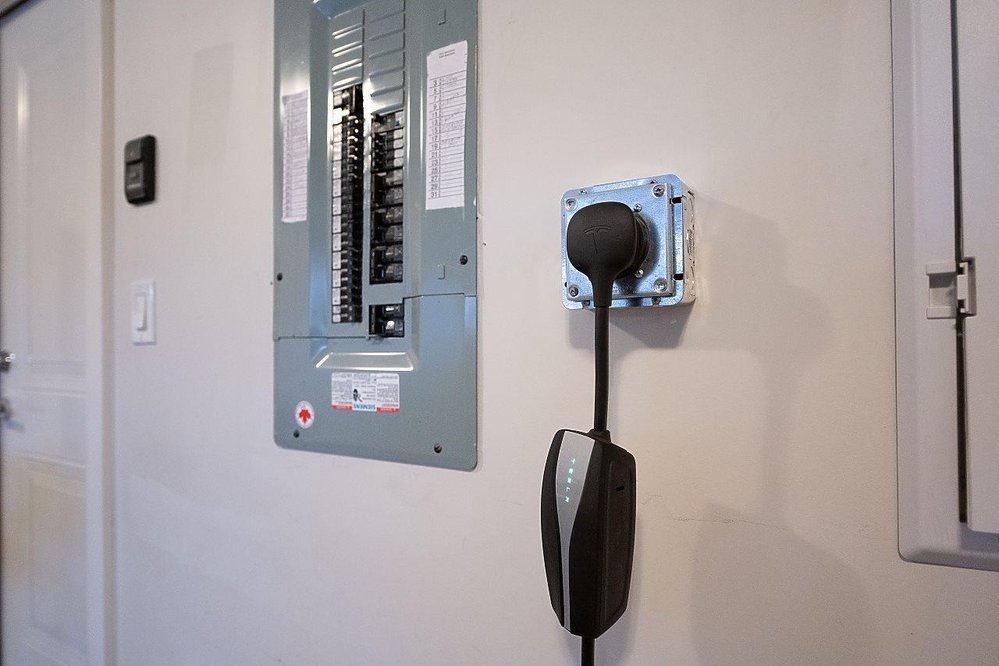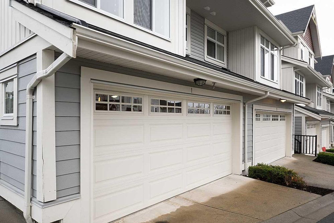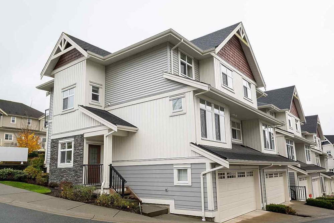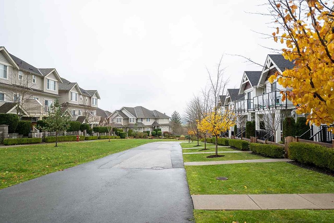Mortgage Calculator
1 7198 179 Street, Surrey
IMMACULATE 3 bdrm/4 bath, end unit townhome offering almost 2000 sqft of living space. Main floor features open living & dining rooms, generous kitchen with seating area & family room w/ cozy fireplace + guest powder room, and a south-facing, covered, patio overlooking the Old Yale Rd walk/bike trail. Highlights include 9’ ceilings, crown molding, Quartz counters, wine fridge & built-in entertainment wall unit. Upstairs: Master w/ ensuite, walk-in closet & a large private sundeck + 2 additional bedrooms, 3rd bathroom + laundry & linen closets. Basement: 4th bathroom & a rec room that could easily be your 4th bedroom. Bonus EV charger in the side-by-side garage. Walnut Ridge is a well-designed, family-focused complex within the Adams Road Elementary catchment & easy access to Fraser Hwy.
Taxes (2020): $2,687.87
Amenities
Features
Site Influences
Disclaimer: Listing data is based in whole or in part on data generated by the Real Estate Board of Greater Vancouver and Fraser Valley Real Estate Board which assumes no responsibility for its accuracy.
| MLS® # | R2519704 |
|---|---|
| Property Type | Residential Attached |
| Dwelling Type | Townhouse |
| Home Style | 3 Storey |
| Year Built | 2014 |
| Fin. Floor Area | 1945 sqft |
| Finished Levels | 3 |
| Bedrooms | 3 |
| Bathrooms | 4 |
| Taxes | $ 2688 / 2020 |
| Outdoor Area | Balcony(s),Patio(s) |
| Water Supply | City/Municipal |
| Maint. Fees | $376 |
| Heating | Baseboard, Electric |
|---|---|
| Construction | Frame - Wood |
| Foundation | Concrete Perimeter |
| Basement | Part |
| Roof | Asphalt |
| Floor Finish | Laminate, Mixed |
| Fireplace | 1 , Electric |
| Parking | Garage; Double,Visitor Parking |
| Parking Total/Covered | 2 / 2 |
| Parking Access | Front |
| Exterior Finish | Fibre Cement Board,Vinyl,Wood |
| Title to Land | Freehold Strata |
Rooms
| Floor | Type | Dimensions |
|---|---|---|
| Main | Living Room | 12'9 x 10'7 |
| Main | Kitchen | 21'2 x 13'2 |
| Main | Dining Room | 11'4 x 8'2 |
| Main | Family Room | 11'3 x 10'1 |
| Main | Patio | 14'1 x 5'2 |
| Main | Foyer | 6'7 x 3'9 |
| Above | Master Bedroom | 13'11 x 13'5 |
| Above | Walk-In Closet | 8'3 x 4'6 |
| Above | Patio | 14'9 x 3'6 |
| Above | Bedroom | 10'11 x 8'11 |
| Above | Bedroom | 10'2 x 9'5 |
| Below | Recreation Room | 18'2 x 10'8 |
| Below | Other | 8'11 x 3'1 |
Bathrooms
| Floor | Ensuite | Pieces |
|---|---|---|
| Main | N | 2 |
| Above | Y | 3 |
| Above | N | 4 |
| Below | N | 3 |


