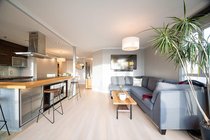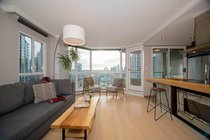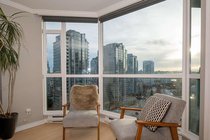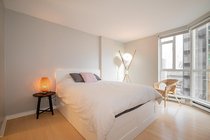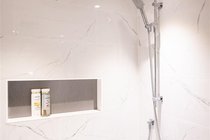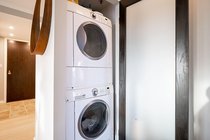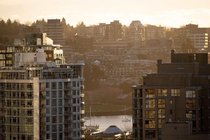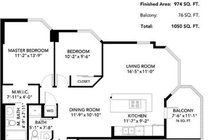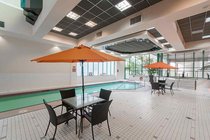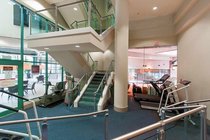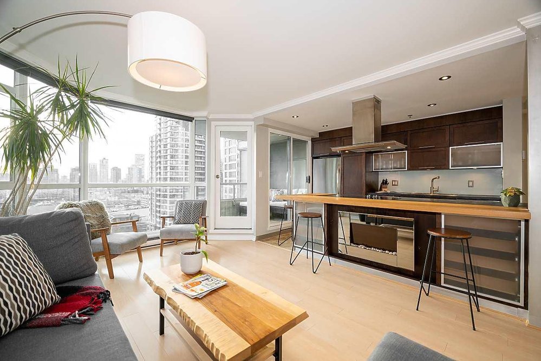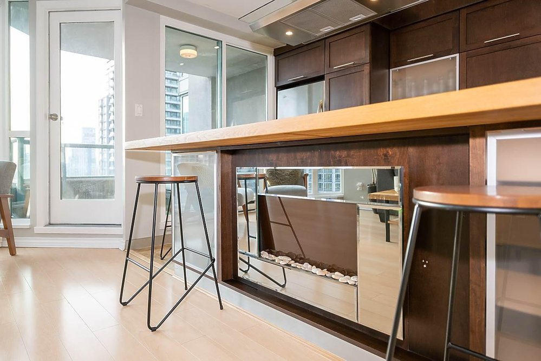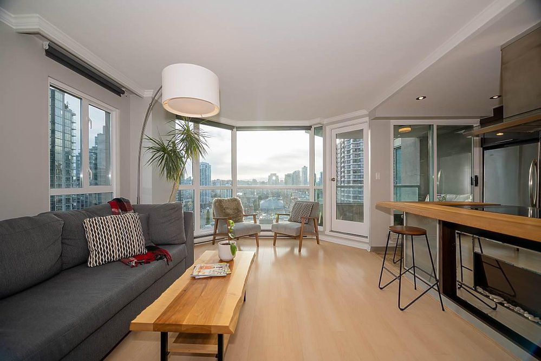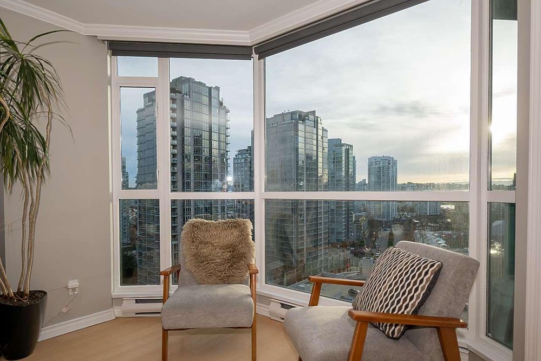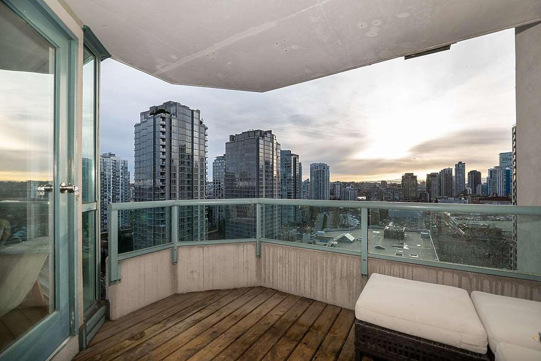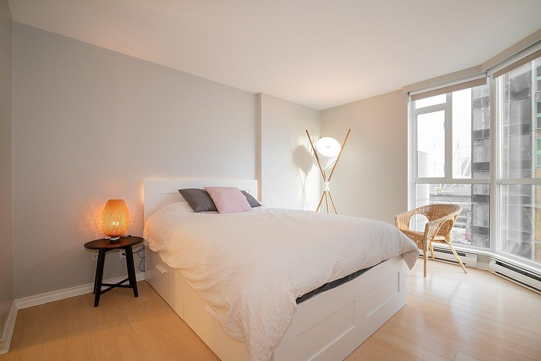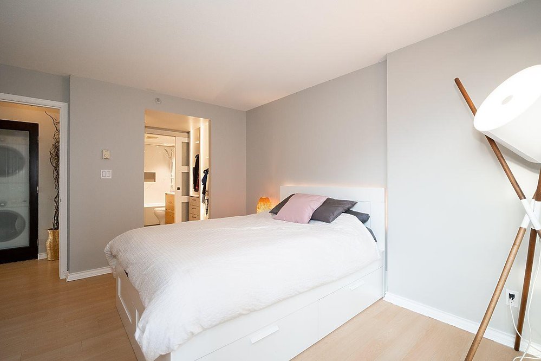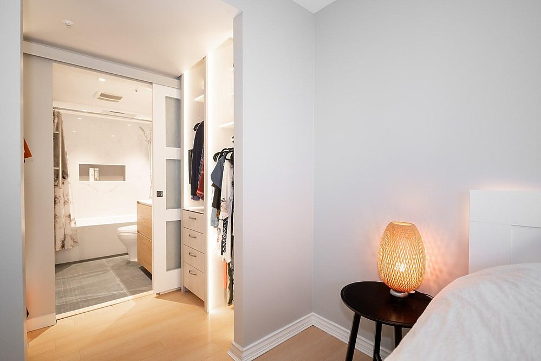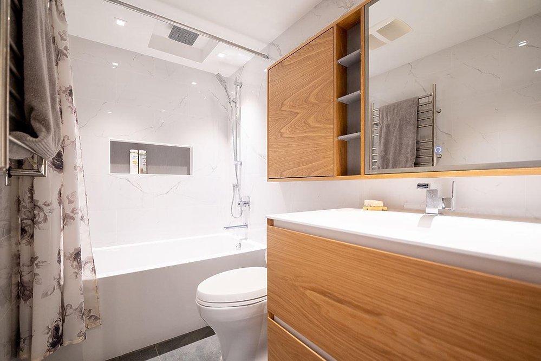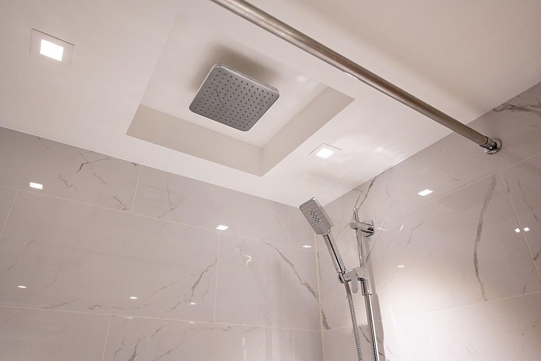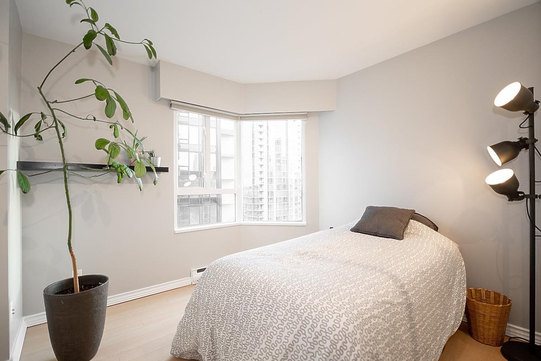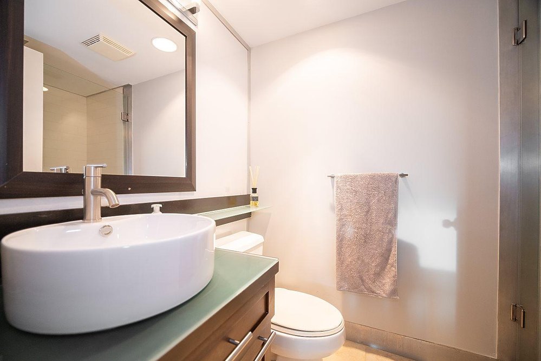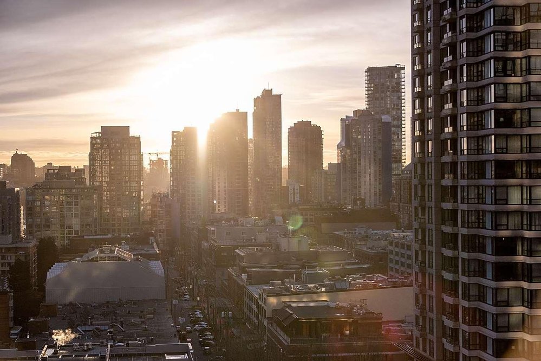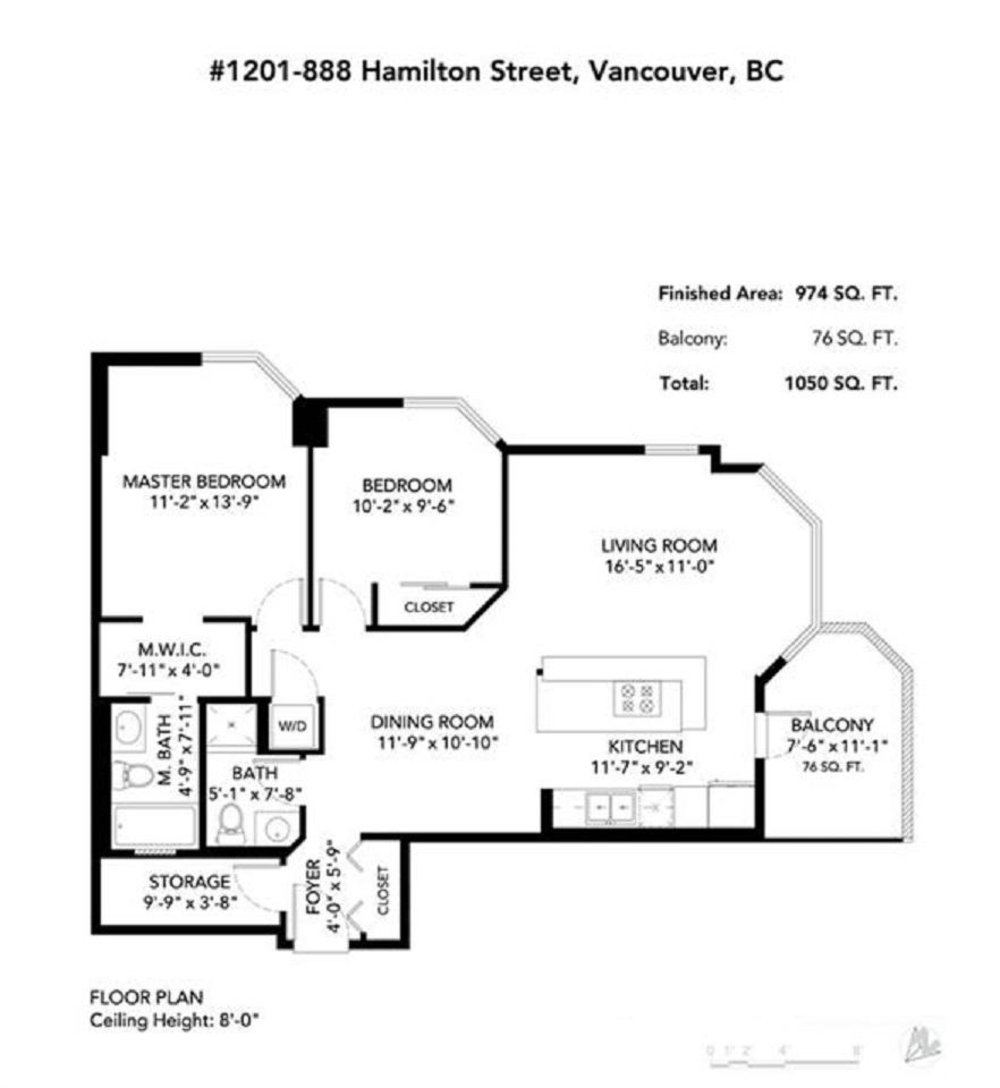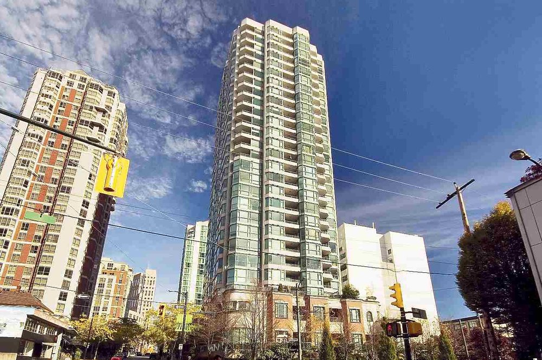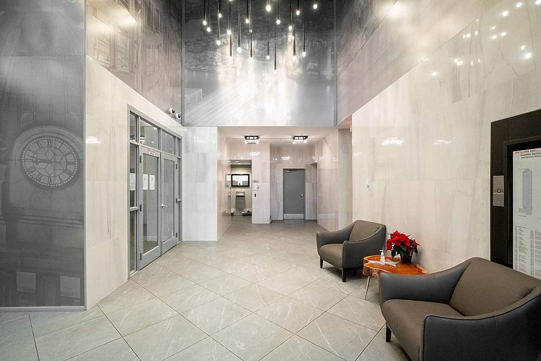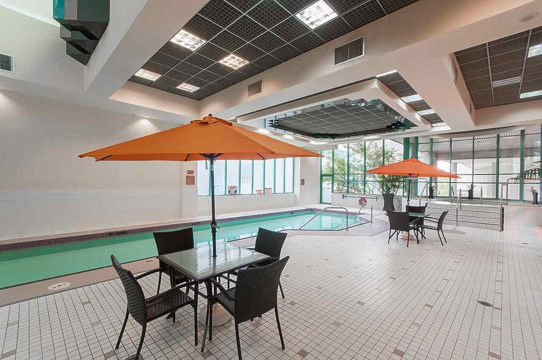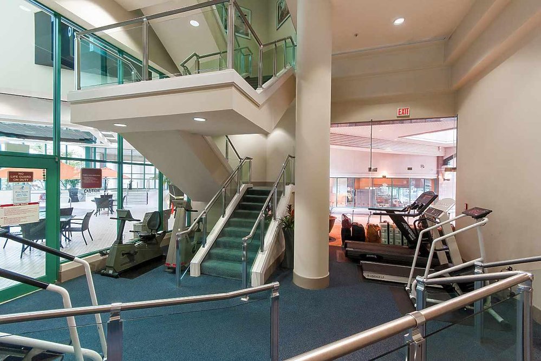Mortgage Calculator
1201 888 Hamilton Street, Vancouver
Modern, sophisticated, and immaculate, this 2 bedroom + 2 bath corner suite shows beautifully. Every room is enhanced with expert craftsmanship, customizations & contemporary finishes. Flooded with sunshine, the floorplan is spacious & inviting with an open gourmet kitchen, floor-to-ceiling windows + a large SW corner balcony, suitable for dining/BBQ. Featuring a unique fireplace, motorized roller shades, and a luxurious master bedroom with a walk-in closet, spa bath, rain shower + heated floor. The Rosedale is a well-maintained & managed strata offering a refined lifestyle in a desirable & sought-after neighbourhood, where everything your heart desires is just steps away. Annual $175 optional fee for use of hotel resort-style amenities. In-suite laundry + parking space + locker included.
Taxes (2020): $2,451.72
Amenities
Features
Site Influences
Disclaimer: Listing data is based in whole or in part on data generated by the Real Estate Board of Greater Vancouver and Fraser Valley Real Estate Board which assumes no responsibility for its accuracy.
| MLS® # | R2527940 |
|---|---|
| Property Type | Residential Attached |
| Dwelling Type | Apartment Unit |
| Home Style | 1 Storey,Corner Unit |
| Year Built | 1993 |
| Fin. Floor Area | 974 sqft |
| Finished Levels | 1 |
| Bedrooms | 2 |
| Bathrooms | 2 |
| Taxes | $ 2452 / 2020 |
| Outdoor Area | Balcony(s) |
| Water Supply | City/Municipal |
| Maint. Fees | $405 |
| Heating | Baseboard, Electric |
|---|---|
| Construction | Concrete |
| Foundation | Concrete Perimeter |
| Basement | None |
| Roof | Tar & Gravel |
| Floor Finish | Laminate, Tile |
| Fireplace | 1 , Electric |
| Parking | Garage; Underground |
| Parking Total/Covered | 1 / 1 |
| Parking Access | Front |
| Exterior Finish | Concrete,Mixed |
| Title to Land | Freehold Strata |
Rooms
| Floor | Type | Dimensions |
|---|---|---|
| Main | Living Room | 16'5 x 11'0 |
| Main | Kitchen | 11'7 x 9'2 |
| Main | Dining Room | 11'9 x 10'10 |
| Main | Master Bedroom | 11'2 x 13'9 |
| Main | Walk-In Closet | 7'11 x 4'0 |
| Main | Bedroom | 10'2 x 9'6 |
| Main | Storage | 9'9 x 3'8 |
| Main | Foyer | 4'0 x 5'9 |
Bathrooms
| Floor | Ensuite | Pieces |
|---|---|---|
| Main | Y | 4 |
| Bsmt | N | 3 |






