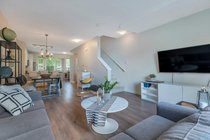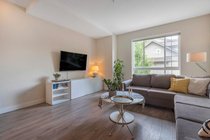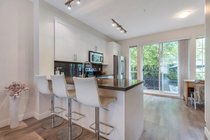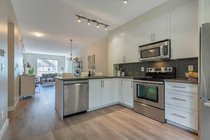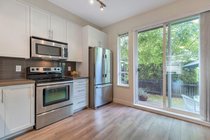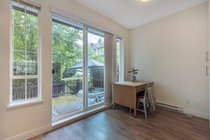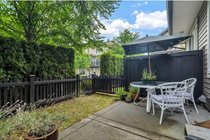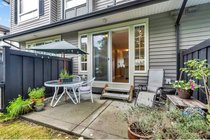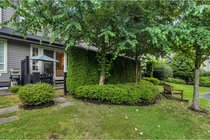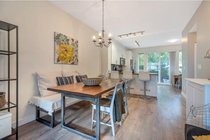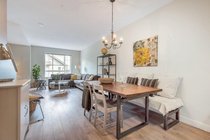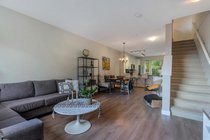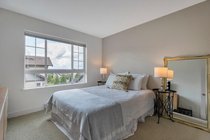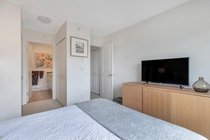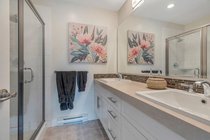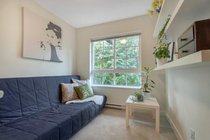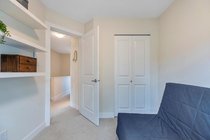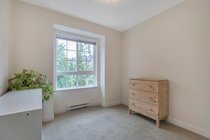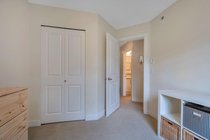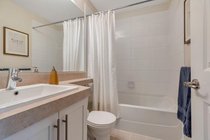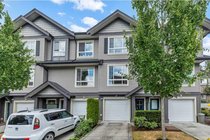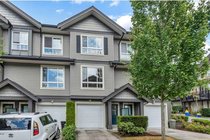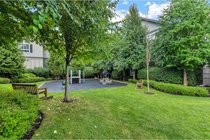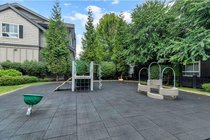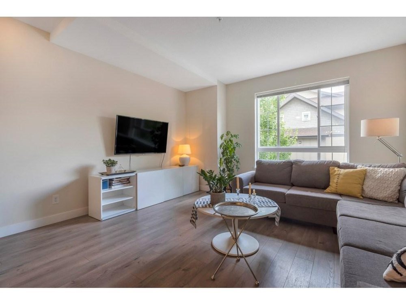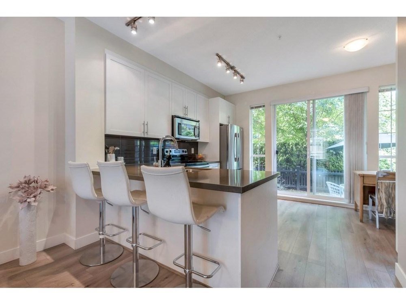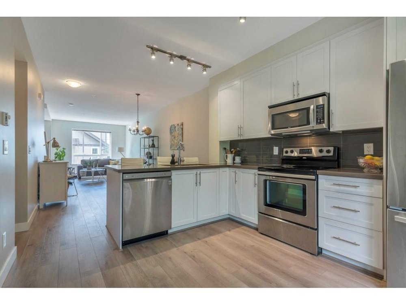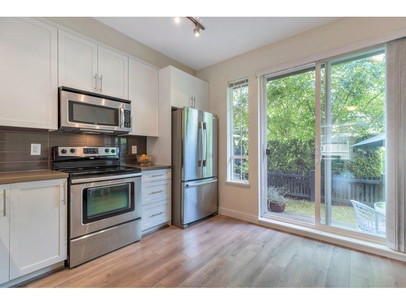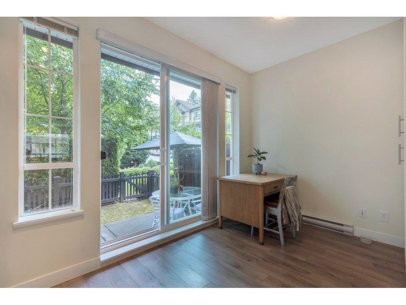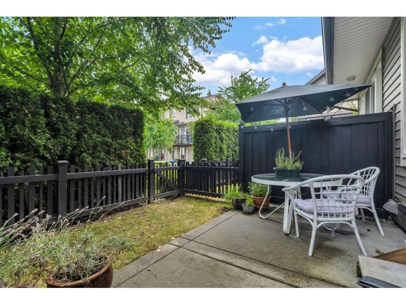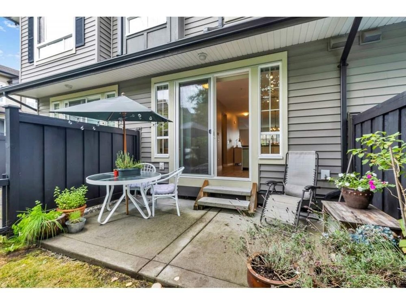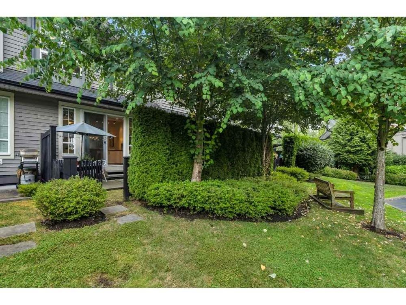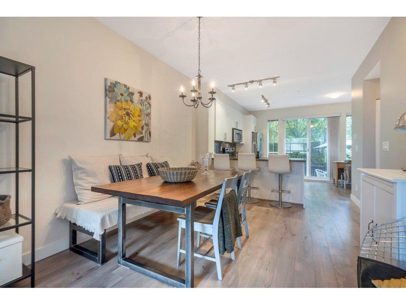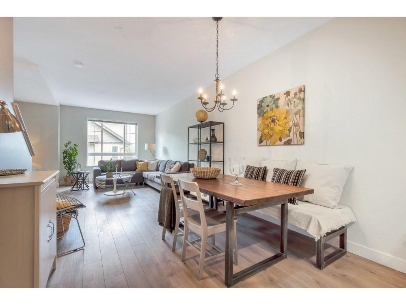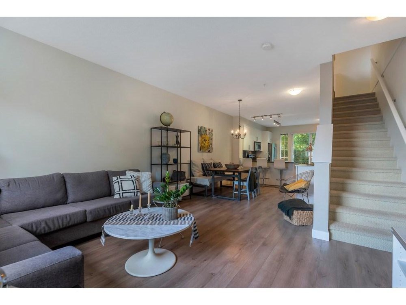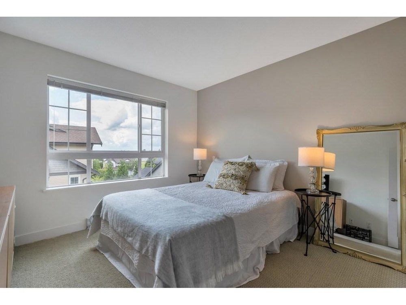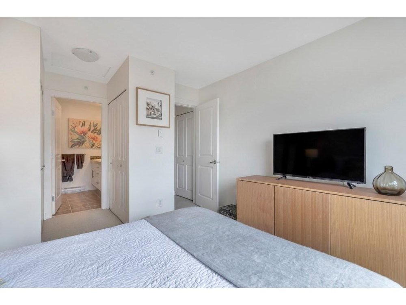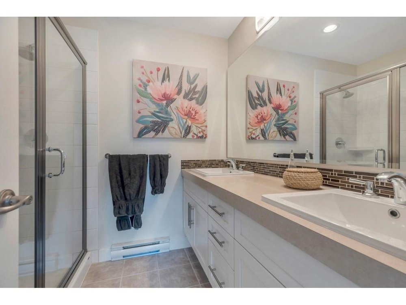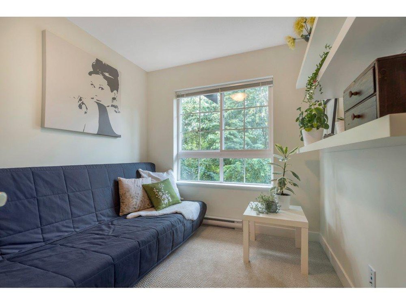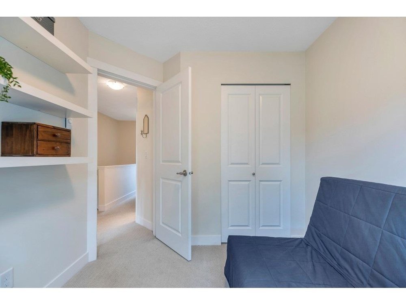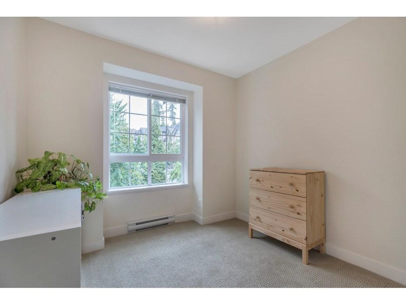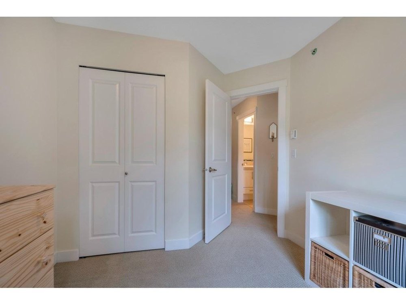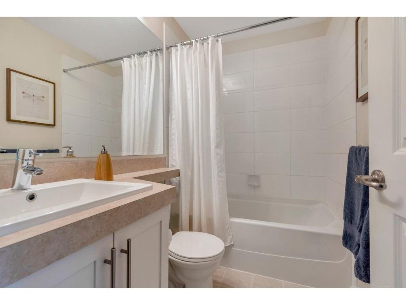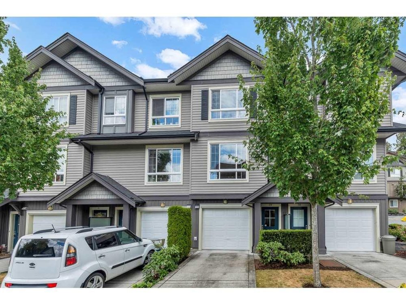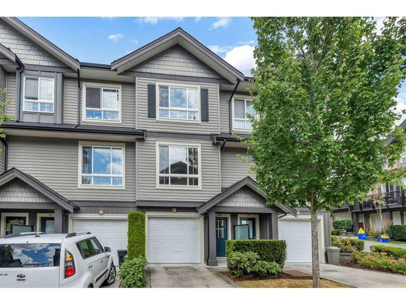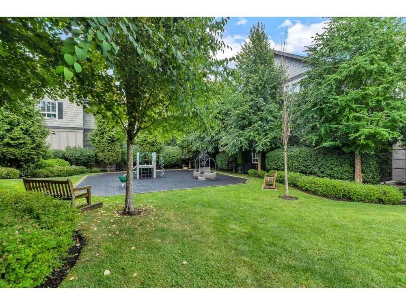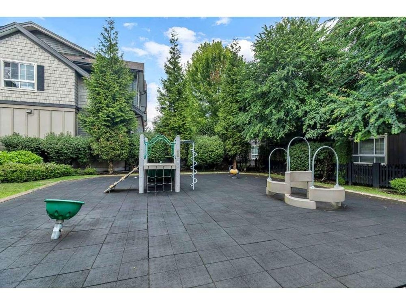Mortgage Calculator
39 21867 50 Avenue, Langley
This 3 bed+ 2 bath townhome offers a great floor plan with a bright, wide-open main kitchen/living/dining area, sun-soaked patio & fenced yard that faces a green space & playground area. Modern fixtures, natural-toned flooring + stone-colored counters, backsplash, & vanities, provide a light & airy feel that’s enjoyed throughout the entire home. The kitchen is complimented by s/s appliances, a convenient pantry + flex area for a desk or kitchen island. Upstairs you’ll find a full bath + 3 large bedrooms, including the master with a nice valley view & ensuite. Double tandem garage (storage space) + driveway + visitor parking. Located in sought-after Murrayville, Winchester is a family-friendly townhome complex within close proximity to schools, parks & rec, hospital, transit, and shopping.
Taxes (2020): $3,076.15
Amenities
Features
Site Influences
Disclaimer: Listing data is based in whole or in part on data generated by the Real Estate Board of Greater Vancouver and Fraser Valley Real Estate Board which assumes no responsibility for its accuracy.
| MLS® # | R2528389 |
|---|---|
| Property Type | Residential Attached |
| Dwelling Type | Townhouse |
| Home Style | 3 Storey |
| Year Built | 2011 |
| Fin. Floor Area | 1311 sqft |
| Finished Levels | 3 |
| Bedrooms | 3 |
| Bathrooms | 2 |
| Taxes | $ 3076 / 2020 |
| Outdoor Area | Fenced Yard,Patio(s) & Deck(s) |
| Water Supply | City/Municipal |
| Maint. Fees | $300 |
| Heating | Baseboard, Electric |
|---|---|
| Construction | Frame - Wood |
| Foundation | Concrete Perimeter |
| Basement | None |
| Roof | Asphalt |
| Floor Finish | Laminate, Tile, Wall/Wall/Mixed |
| Fireplace | 0 , |
| Parking | Grge/Double Tandem |
| Parking Total/Covered | 3 / 1 |
| Parking Access | Front |
| Exterior Finish | Vinyl,Wood |
| Title to Land | Freehold Strata |
Rooms
| Floor | Type | Dimensions |
|---|---|---|
| Main | Living Room | 15'0 x 14'3 |
| Main | Kitchen | 15'0 x 12'6 |
| Main | Dining Room | 11'3 x 11'3 |
| Above | Master Bedroom | 11'7 x 11'2 |
| Above | Bedroom | 9'7 x 9'5 |
| Above | Bedroom | 9'9 x 8'9 |
Bathrooms
| Floor | Ensuite | Pieces |
|---|---|---|
| Above | Y | 4 |
| Above | N | 4 |

