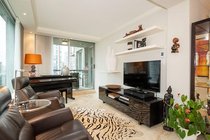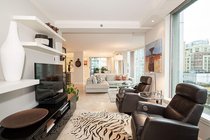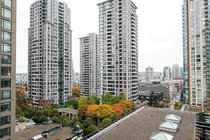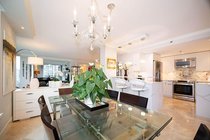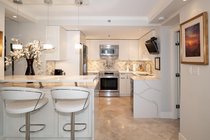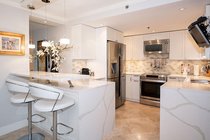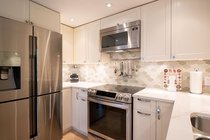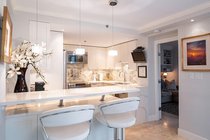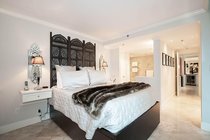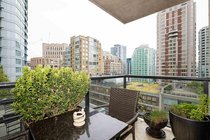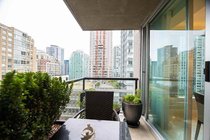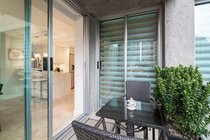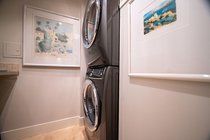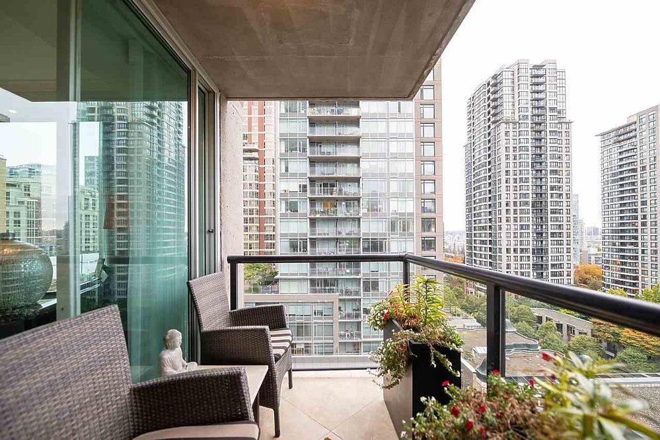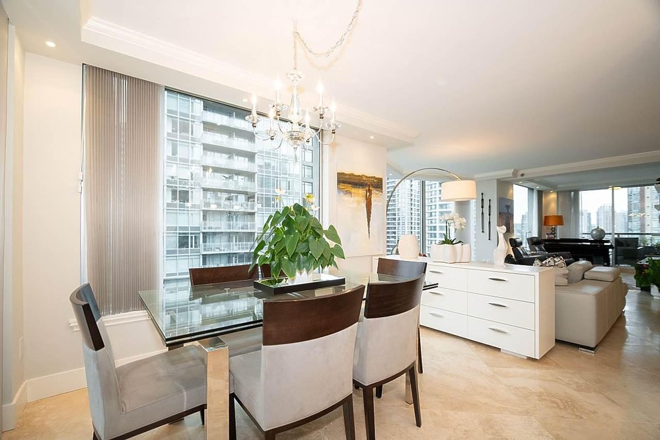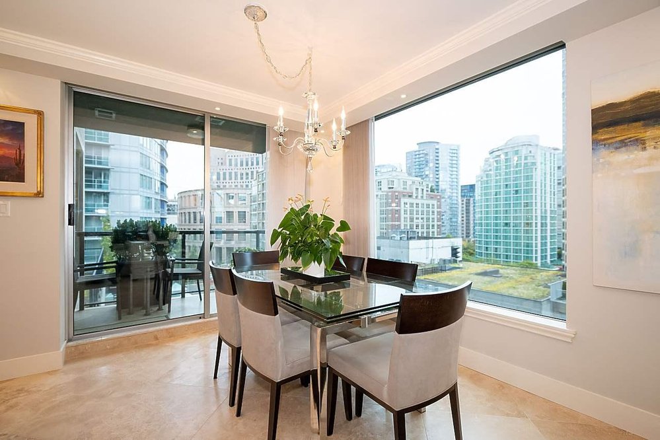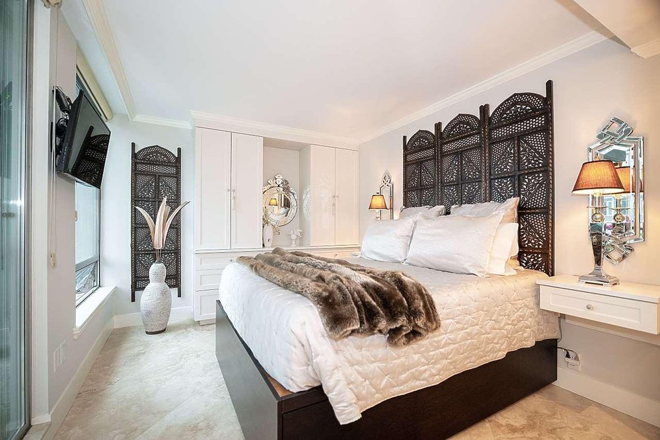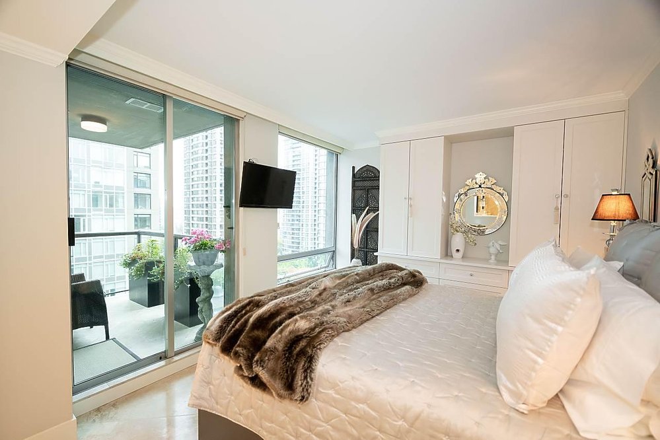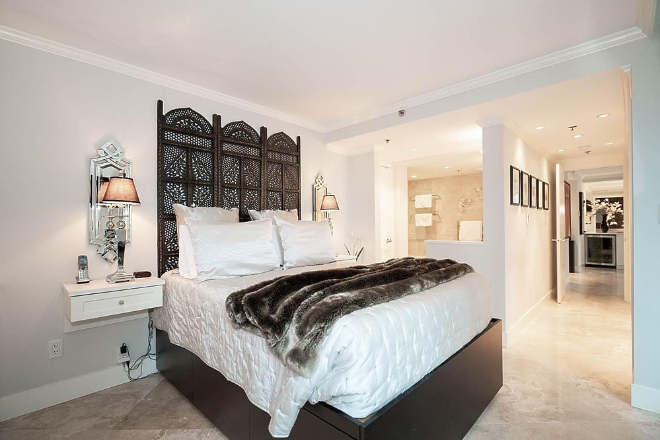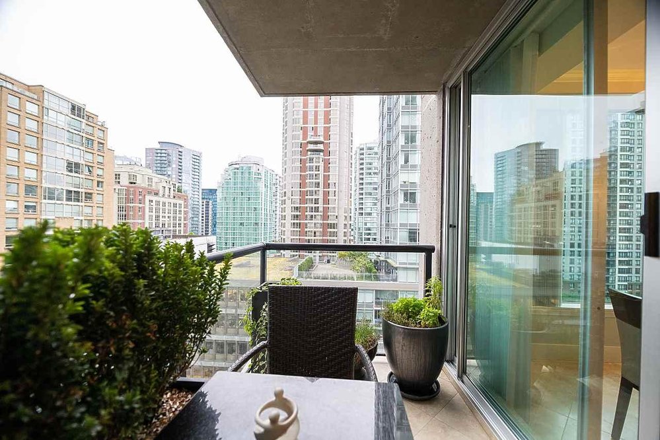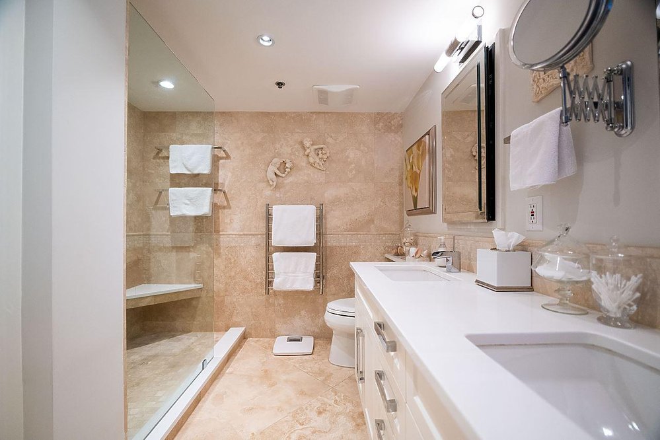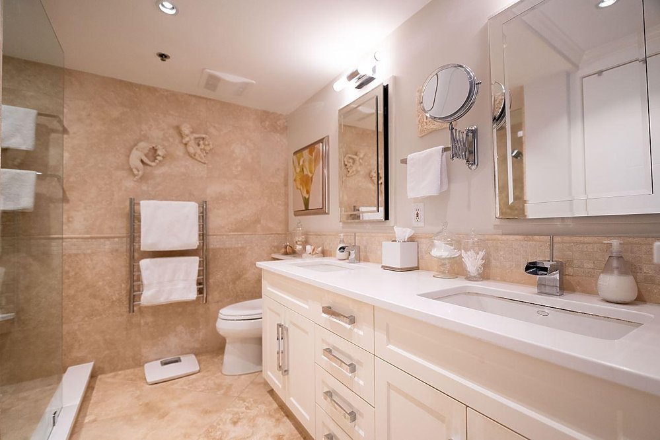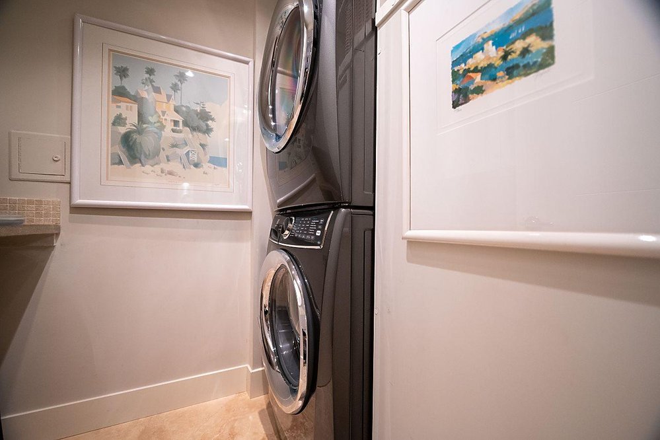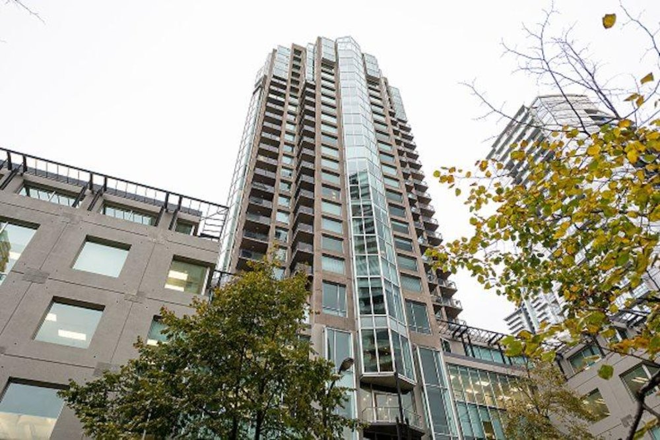Mortgage Calculator
701 889 Homer Street, Vancouver
889 Homer is a uniquely private, boutique residential building designed by architect Bing Thom and located in the heart of world-class Yaletown. Completely renovated with superior finishings & master craftsmanship, this spacious 2 bedroom suite shines with classic elegance. Featuring heated travertine floors, custom built-ins, high-end appliances, stone counters, and superb wood cabinetry. The grand living/dining area glows with natural light from south-facing windows that stretch across the entire space. The bedrooms are well-separated & each has access to a private balcony. The luxurious master bedroom has a spa-like ensuite & custom closets. Resort-style building amenities include a gym, sauna, hot tub, recreation lounge & terrace. Parking + Storage. 2021 BC assessment is $1,124,000
Taxes (2020): $2,492.67
Amenities
Features
Site Influences
Disclaimer: Listing data is based in whole or in part on data generated by the Real Estate Board of Greater Vancouver and Fraser Valley Real Estate Board which assumes no responsibility for its accuracy.
| MLS® # | R2532024 |
|---|---|
| Property Type | Residential Attached |
| Dwelling Type | Apartment Unit |
| Home Style | End Unit |
| Year Built | 1993 |
| Fin. Floor Area | 1207 sqft |
| Finished Levels | 1 |
| Bedrooms | 2 |
| Bathrooms | 2 |
| Taxes | $ 2493 / 2020 |
| Outdoor Area | Balcony(s) |
| Water Supply | City/Municipal |
| Maint. Fees | $711 |
| Heating | Baseboard, Electric |
|---|---|
| Construction | Concrete |
| Foundation | Concrete Perimeter |
| Basement | None |
| Roof | Other |
| Floor Finish | Other, Tile |
| Fireplace | 0 , |
| Parking | Garage; Underground |
| Parking Total/Covered | 1 / 1 |
| Parking Access | Lane |
| Exterior Finish | Concrete,Glass |
| Title to Land | Freehold Strata |
Rooms
| Floor | Type | Dimensions |
|---|---|---|
| Main | Living Room | 16'9 x 13'8 |
| Main | Dining Room | 10'10 x 8'6 |
| Main | Kitchen | 11'11 x 9'9 |
| Main | Office | 12'2 x 8'7 |
| Main | Master Bedroom | 15'2 x 9'10 |
| Main | Bedroom | 11'9 x 9'10 |
| Main | Foyer | 8'10 x 5'1 |
| Main | Patio | 8'10 x 5'2 |
| Main | Patio | 8'10 x 5'1 |
Bathrooms
| Floor | Ensuite | Pieces |
|---|---|---|
| Main | Y | 4 |
| Main | N | 4 |






