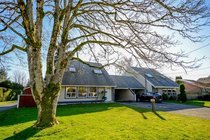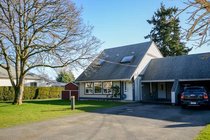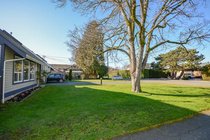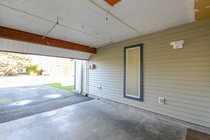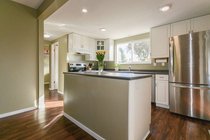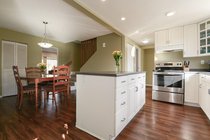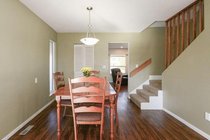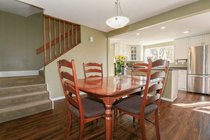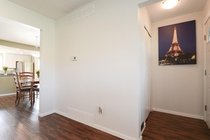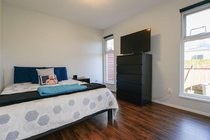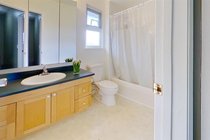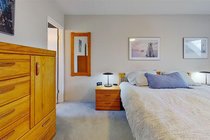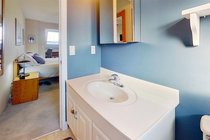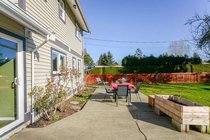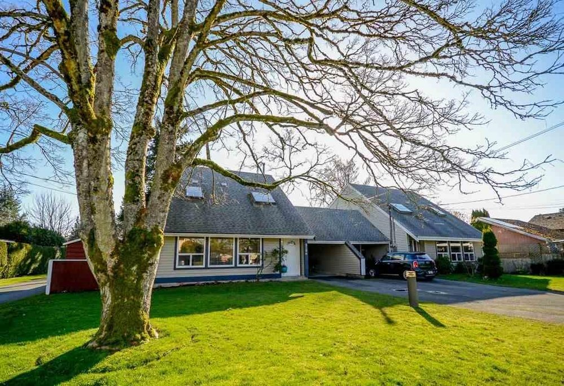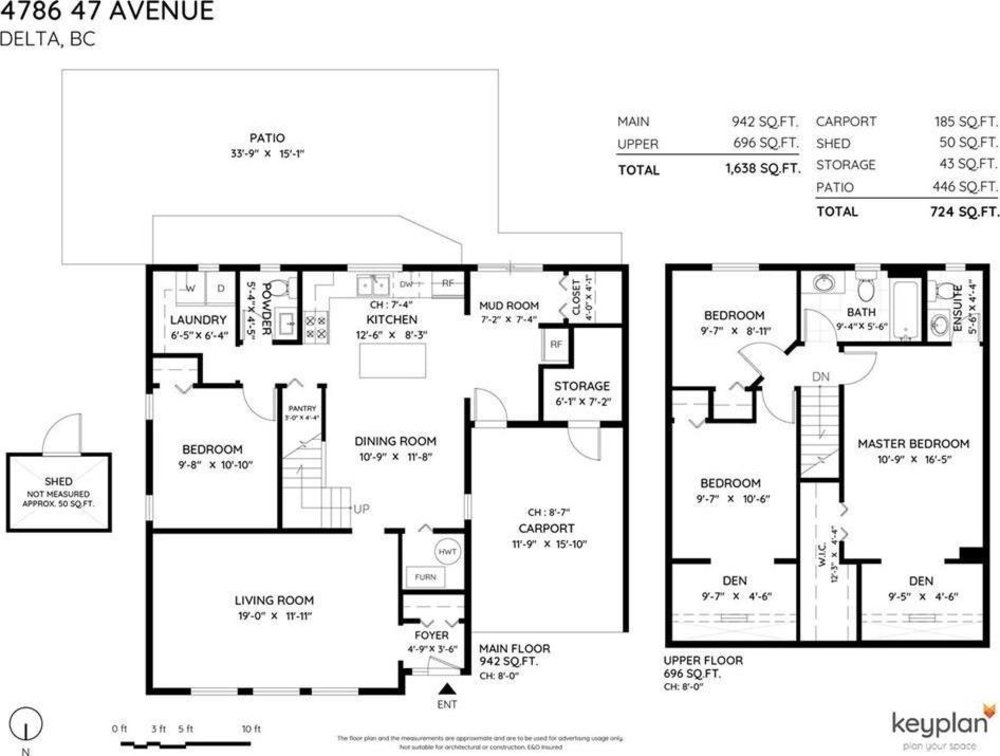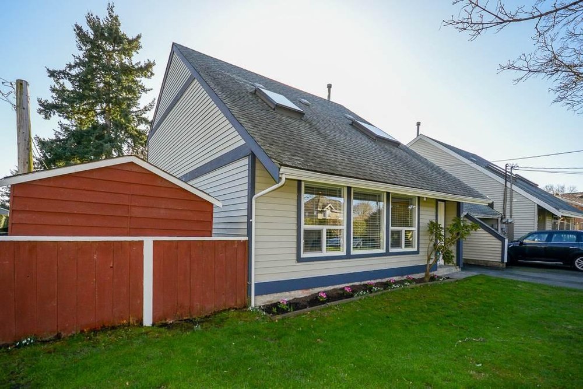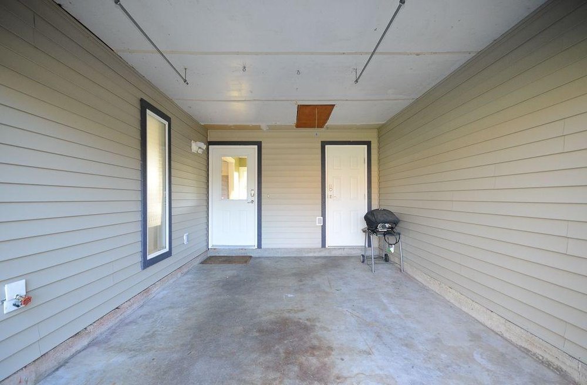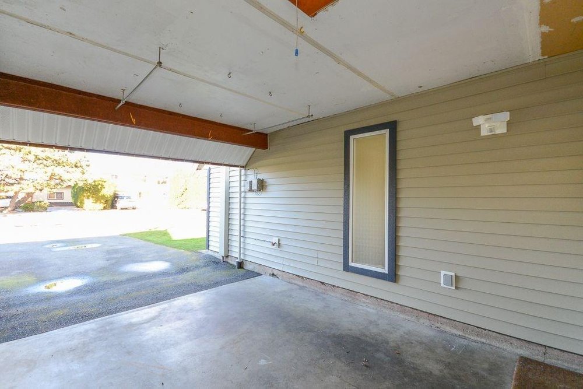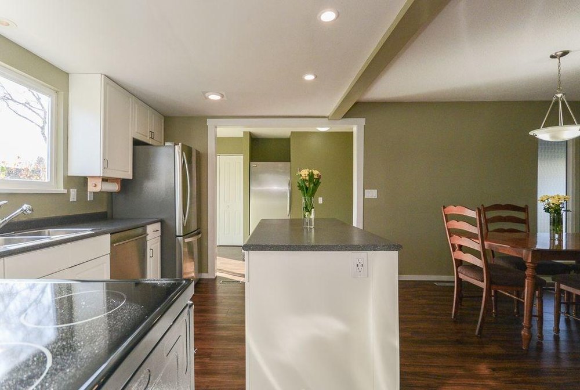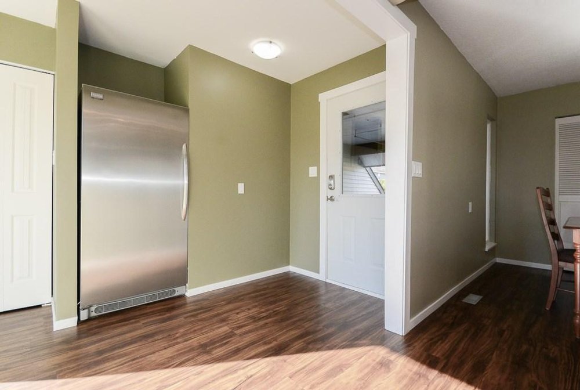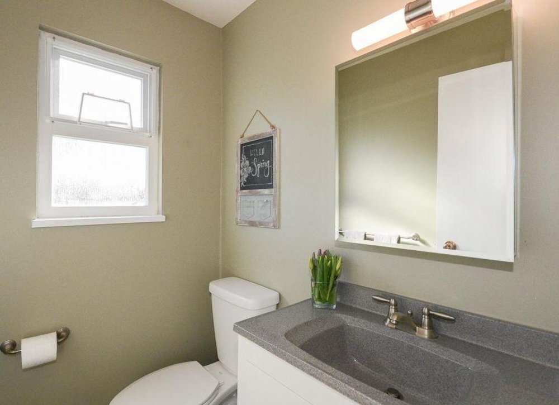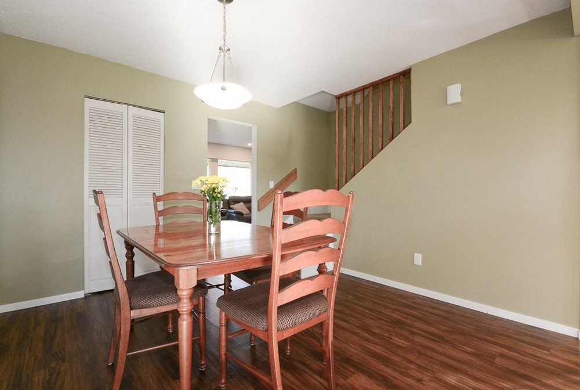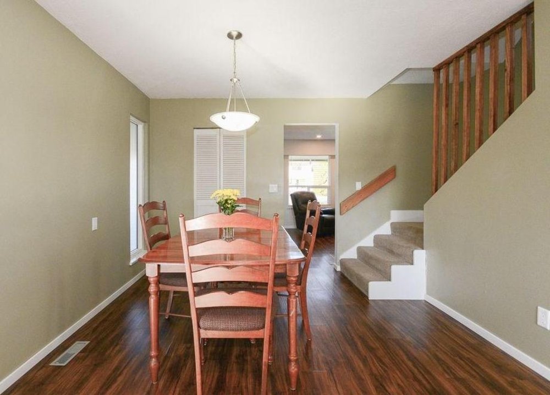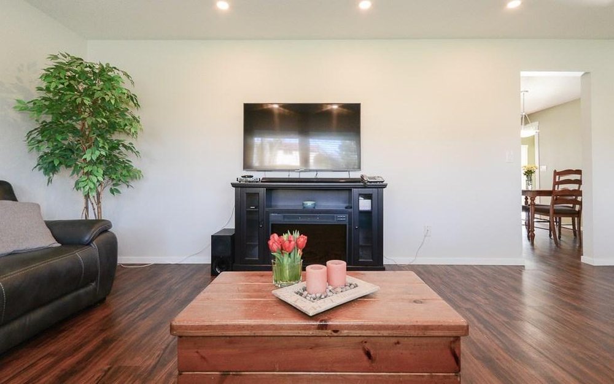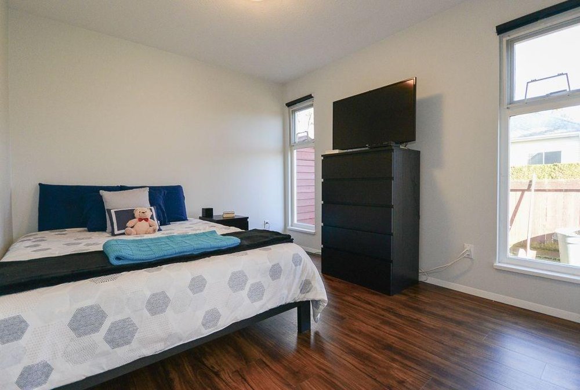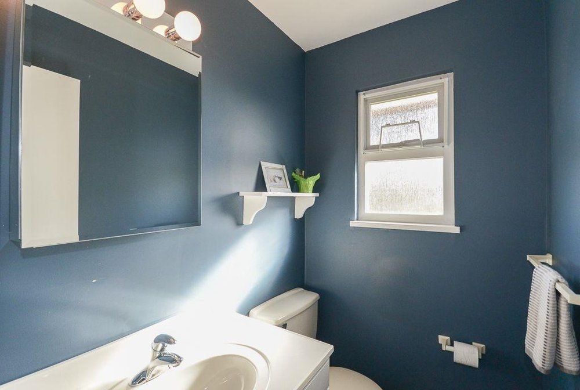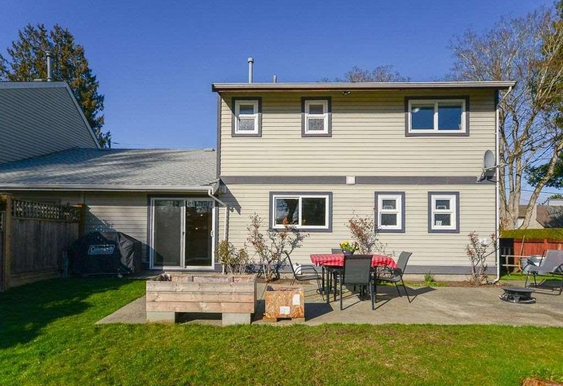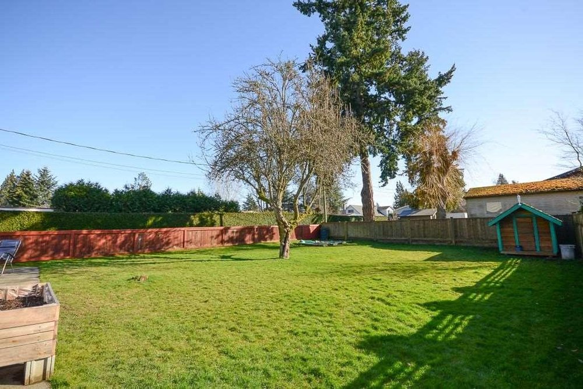Mortgage Calculator
4786 47 Avenue, Delta
Wonderful starter home, Non-Compliant Strata with no fees, 1/2 duplex.... but wait.. the only common wall is the carport, so it's like a detached home. 3 bdrms up + 1 down, 1 full bath & 2 half baths, two upper bedrooms have dormers that could be used as a den or sitting area. Pot lights in living room, fresh paint and all TV mounts stay. Private, huge rear fenced yard faces South. Shed for storage, family neighborhood in West Ladner. Roof replace in 2016. Original furnace, water tank replaced in 2015. Walk to town and river, outstanding value, Upright freezer and electric fireplace are EXCLUDED. Showings Saturday March 6th 12-7pm & Sunday March 7th 9-6 by TOUCHBASE APPT ONLY.
Taxes (2020): $3,171.67
Amenities
Features
Site Influences
Disclaimer: Listing data is based in whole or in part on data generated by the Real Estate Board of Greater Vancouver and Fraser Valley Real Estate Board which assumes no responsibility for its accuracy.
| MLS® # | R2543964 |
|---|---|
| Property Type | Residential Attached |
| Dwelling Type | 1/2 Duplex |
| Home Style | 2 Storey |
| Year Built | 1978 |
| Fin. Floor Area | 1638 sqft |
| Finished Levels | 2 |
| Bedrooms | 4 |
| Bathrooms | 3 |
| Taxes | $ 3172 / 2020 |
| Lot Area | 7000 sqft |
| Lot Dimensions | 48.00 × 149 |
| Outdoor Area | Patio(s) |
| Water Supply | City/Municipal |
| Maint. Fees | $N/A |
| Heating | Forced Air |
|---|---|
| Construction | Frame - Wood |
| Foundation | Concrete Slab |
| Basement | None |
| Roof | Asphalt |
| Floor Finish | Laminate, Vinyl/Linoleum, Wall/Wall/Mixed |
| Fireplace | 0 , |
| Parking | Carport; Single |
| Parking Total/Covered | 4 / 1 |
| Parking Access | Front |
| Exterior Finish | Wood |
| Title to Land | Freehold Strata |
Rooms
| Floor | Type | Dimensions |
|---|---|---|
| Above | Master Bedroom | 10'9 x 16'5 |
| Above | Bedroom | 9'7 x 10'6 |
| Above | Bedroom | 9'7 x 8'11 |
| Above | Den | 9'5 x 4'6 |
| Above | Den | 9'7 x 4'6 |
| Main | Kitchen | 12'6 x 8'3 |
| Main | Dining Room | 10'9 x 11'8 |
| Main | Bedroom | 9'8 x 10'10 |
| Main | Laundry | 6'5 x 6'4 |
| Main | Living Room | 19' x 11'11 |
| Main | Storage | 6'1 x 7'2 |
| Main | Foyer | 4'9 x 3'6 |
| Main | Mud Room | 7'2 x 7'4 |
| Main | Pantry | 3' x 4'4 |
Bathrooms
| Floor | Ensuite | Pieces |
|---|---|---|
| Main | N | 2 |
| Above | N | 4 |
| Above | Y | 2 |

